Powder Room Design Ideas with Concrete Benchtops and Exposed Beam
Refine by:
Budget
Sort by:Popular Today
1 - 10 of 10 photos
Item 1 of 3
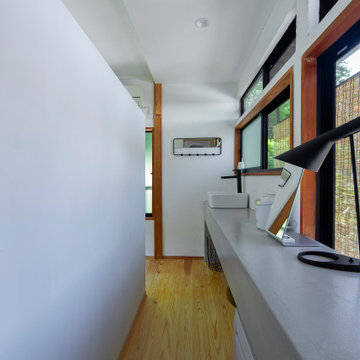
Mid-sized modern powder room in Osaka with open cabinets, grey cabinets, grey walls, medium hardwood floors, a drop-in sink, concrete benchtops, grey benchtops, a built-in vanity and exposed beam.
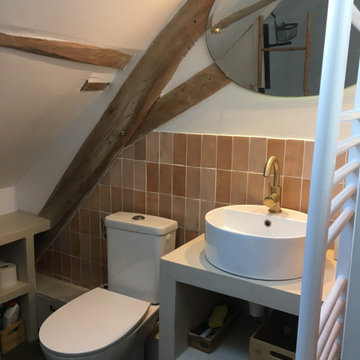
La création d'une salle d'au au premier étage, entre les deux chambres a été un défi en raison de la pente très importante du toit, qui minimise fortement la surface utilisable. La charpente apparente a été décapée, les carreaux de céramique émaillée de la collection Baker street de Leroy-Merlin apportent des nuances chaleureuses.
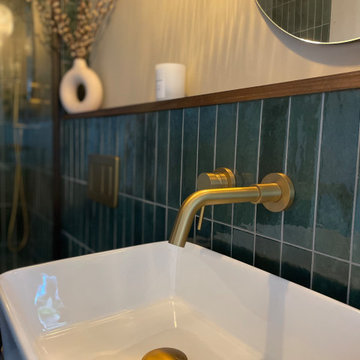
Half height tiling on a false wall to incorporate wall mounted taps, sink and toilet. With a hardwood shelf adding warmth to the design
Inspiration for a mid-sized contemporary powder room in Hertfordshire with a wall-mount toilet, green tile, porcelain tile, beige walls, vinyl floors, a wall-mount sink, concrete benchtops, brown floor, grey benchtops, a floating vanity and exposed beam.
Inspiration for a mid-sized contemporary powder room in Hertfordshire with a wall-mount toilet, green tile, porcelain tile, beige walls, vinyl floors, a wall-mount sink, concrete benchtops, brown floor, grey benchtops, a floating vanity and exposed beam.
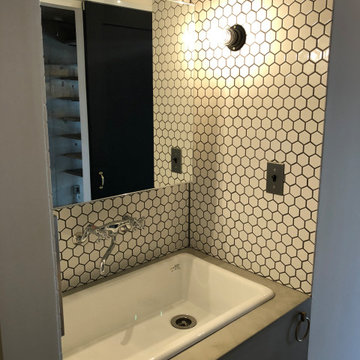
廊下に面した洗面はクールにモダンに仕上げた。少し大きめのハニカムタイルがポイント。
Design ideas for a small modern powder room in Other with open cabinets, grey cabinets, white tile, ceramic tile, white walls, medium hardwood floors, an undermount sink, concrete benchtops, grey benchtops, a built-in vanity and exposed beam.
Design ideas for a small modern powder room in Other with open cabinets, grey cabinets, white tile, ceramic tile, white walls, medium hardwood floors, an undermount sink, concrete benchtops, grey benchtops, a built-in vanity and exposed beam.
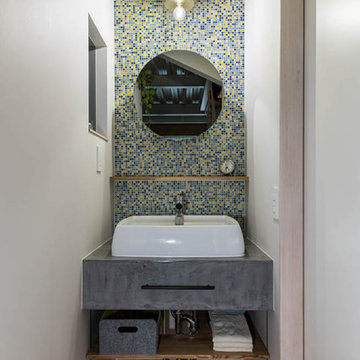
鉄骨造3階建のリノベーションプロジェクト
Contemporary powder room in Osaka with green tile, mosaic tile, white walls, concrete benchtops, grey benchtops and exposed beam.
Contemporary powder room in Osaka with green tile, mosaic tile, white walls, concrete benchtops, grey benchtops and exposed beam.
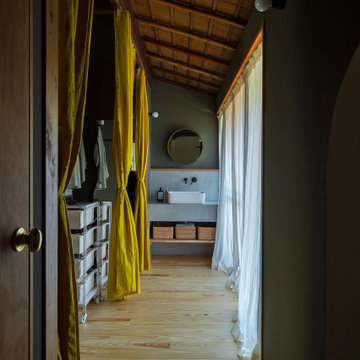
Inspiration for a mid-sized modern powder room in Kyoto with open cabinets, grey cabinets, grey walls, medium hardwood floors, a drop-in sink, concrete benchtops, grey benchtops, a built-in vanity and exposed beam.
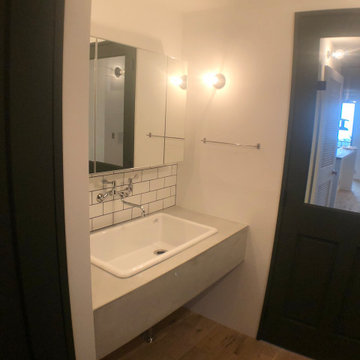
廊下に面した洗面。
Design ideas for a small modern powder room in Other with open cabinets, white tile, subway tile, white walls, medium hardwood floors, an undermount sink, concrete benchtops, a built-in vanity, exposed beam and planked wall panelling.
Design ideas for a small modern powder room in Other with open cabinets, white tile, subway tile, white walls, medium hardwood floors, an undermount sink, concrete benchtops, a built-in vanity, exposed beam and planked wall panelling.
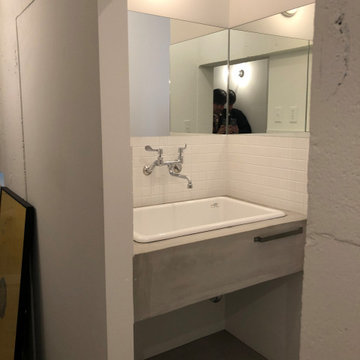
実験用シンクとレバーハンドルチキのレトロな水栓を使用。ミラーはL型に直張り。
Photo of a small modern powder room in Tokyo with a one-piece toilet, white tile, subway tile, concrete floors, an undermount sink, concrete benchtops, a built-in vanity, exposed beam and planked wall panelling.
Photo of a small modern powder room in Tokyo with a one-piece toilet, white tile, subway tile, concrete floors, an undermount sink, concrete benchtops, a built-in vanity, exposed beam and planked wall panelling.
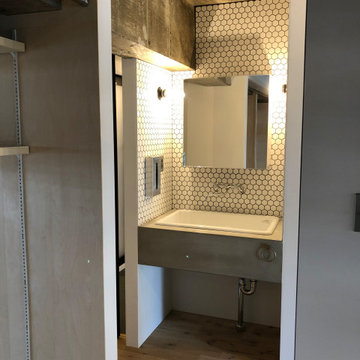
廊下に面した洗面はクールにモダンに仕上げた。少し大きめのハニカムタイルがポイント。
Inspiration for a small modern powder room in Other with open cabinets, grey cabinets, white tile, ceramic tile, white walls, medium hardwood floors, an undermount sink, concrete benchtops, grey benchtops, a built-in vanity and exposed beam.
Inspiration for a small modern powder room in Other with open cabinets, grey cabinets, white tile, ceramic tile, white walls, medium hardwood floors, an undermount sink, concrete benchtops, grey benchtops, a built-in vanity and exposed beam.
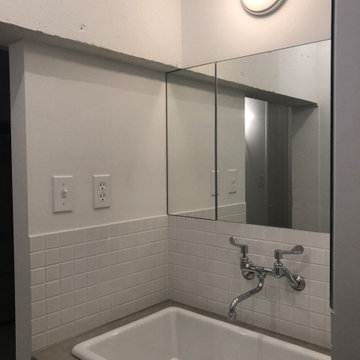
実験用シンクとレバーハンドルチキのレトロな水栓を使用。ミラーはL型に直張り。
Small modern powder room in Tokyo with a one-piece toilet, white tile, subway tile, concrete floors, an undermount sink, concrete benchtops, a built-in vanity, exposed beam and planked wall panelling.
Small modern powder room in Tokyo with a one-piece toilet, white tile, subway tile, concrete floors, an undermount sink, concrete benchtops, a built-in vanity, exposed beam and planked wall panelling.
Powder Room Design Ideas with Concrete Benchtops and Exposed Beam
1