Powder Room Design Ideas with Copper Benchtops and Brown Benchtops
Refine by:
Budget
Sort by:Popular Today
1 - 12 of 12 photos
Item 1 of 3
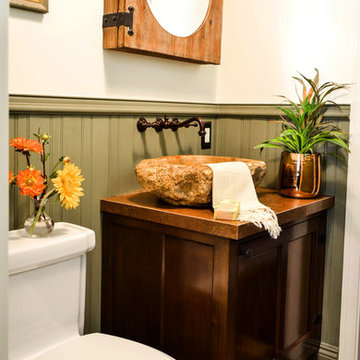
This powder room sits between the kitchen and the home office. To maximize space, we built a furniture-like vanity with a vessel sink on top and a wall mounted faucet. We placed pocket doors on both sides, and wrapped the room in a custom-made wainscoting, painted green with a glazed finish.
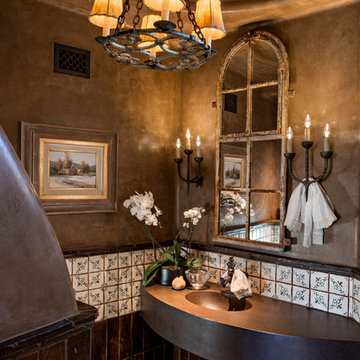
Southwestern style powder room with integrated sink and textured walls.
Architect: Urban Design Associates
Builder: R-Net Custom Homes
Interiors: Billie Springer
Photography: Thompson Photographic
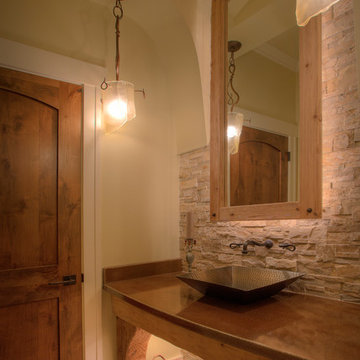
Photo of a large country powder room in Detroit with flat-panel cabinets, medium wood cabinets, beige tile, stone tile, beige walls, ceramic floors, a vessel sink, copper benchtops and brown benchtops.
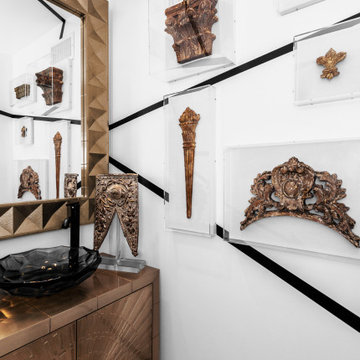
Inspiration for a small mediterranean powder room in Los Angeles with furniture-like cabinets, brown cabinets, a one-piece toilet, white walls, marble floors, a vessel sink, copper benchtops, white floor, brown benchtops and a freestanding vanity.
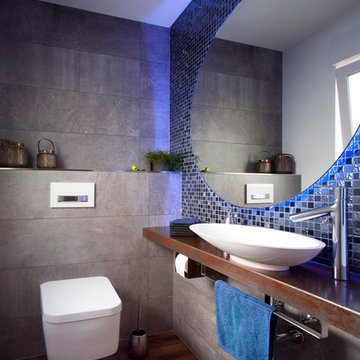
Im Gästebad ist ebenfalls ein Bewegungsmelder installiert, so geht automatisch das Licht an und Musik beginnt zu spielen.
Foto: Ulrich Beuttenmüller für Gira
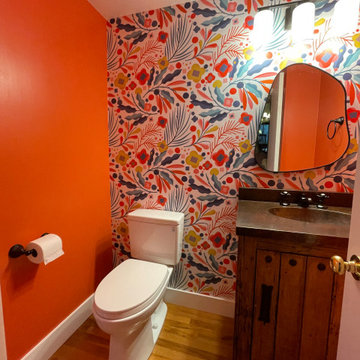
The small main floor powder bath needed a facelift.
This is an example of a small transitional powder room in Portland with medium wood cabinets, a two-piece toilet, orange walls, medium hardwood floors, an integrated sink, copper benchtops, brown floor, brown benchtops, a freestanding vanity and wallpaper.
This is an example of a small transitional powder room in Portland with medium wood cabinets, a two-piece toilet, orange walls, medium hardwood floors, an integrated sink, copper benchtops, brown floor, brown benchtops, a freestanding vanity and wallpaper.
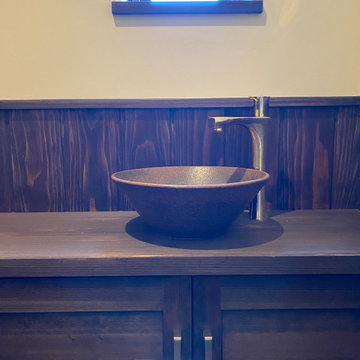
トイレ手洗い器。
造作カウンターに陶器の手洗いボウルを組み合わせて、水栓金具や扉の取手を真鍮風の色合いに揃えました。
細部まで気を配ったレトロなトイレ空間の手洗いになりました。
This is an example of a mid-sized traditional powder room in Other with furniture-like cabinets, brown cabinets, white walls, dark hardwood floors, a vessel sink, copper benchtops, brown floor, brown benchtops and a built-in vanity.
This is an example of a mid-sized traditional powder room in Other with furniture-like cabinets, brown cabinets, white walls, dark hardwood floors, a vessel sink, copper benchtops, brown floor, brown benchtops and a built-in vanity.
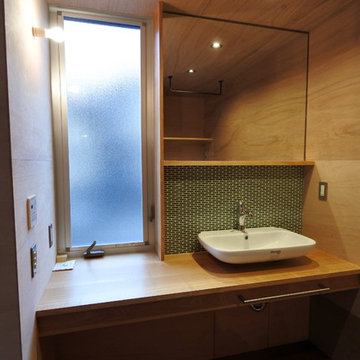
Photo of a modern powder room in Osaka with green tile, porcelain tile, brown walls, a vessel sink, copper benchtops and brown benchtops.
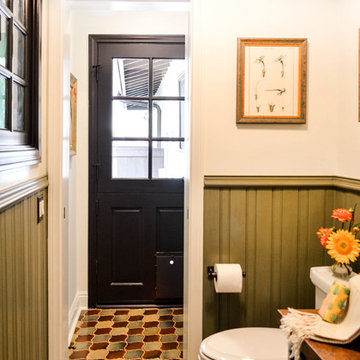
A kitchen entry is not just a utilitarian function. Make it fun by adding elements of interest such as a Dutch door, colorful floor tile, and splashy artwork.
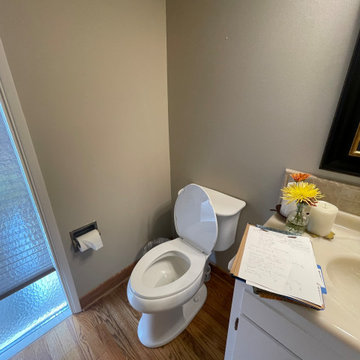
The small main floor powder bath needed a facelift.
Small transitional powder room in Portland with medium wood cabinets, a two-piece toilet, orange walls, medium hardwood floors, an integrated sink, copper benchtops, brown floor, brown benchtops, a freestanding vanity and wallpaper.
Small transitional powder room in Portland with medium wood cabinets, a two-piece toilet, orange walls, medium hardwood floors, an integrated sink, copper benchtops, brown floor, brown benchtops, a freestanding vanity and wallpaper.
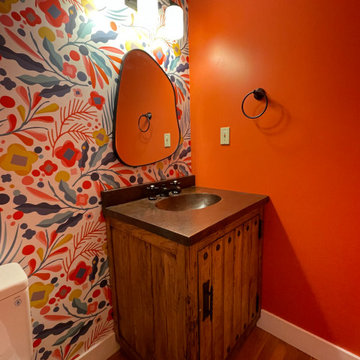
The small main floor powder bath needed a facelift.
Small transitional powder room in Portland with medium wood cabinets, a two-piece toilet, orange walls, medium hardwood floors, an integrated sink, copper benchtops, brown floor, brown benchtops, a freestanding vanity and wallpaper.
Small transitional powder room in Portland with medium wood cabinets, a two-piece toilet, orange walls, medium hardwood floors, an integrated sink, copper benchtops, brown floor, brown benchtops, a freestanding vanity and wallpaper.
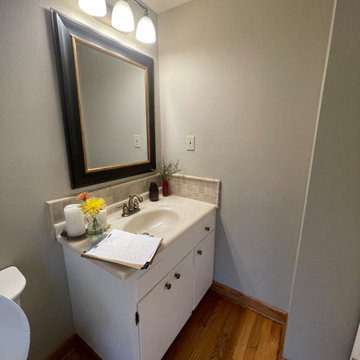
The small main floor powder bath needed a facelift.
Small transitional powder room in Portland with medium wood cabinets, a two-piece toilet, orange walls, medium hardwood floors, an integrated sink, copper benchtops, brown floor, brown benchtops, a freestanding vanity and wallpaper.
Small transitional powder room in Portland with medium wood cabinets, a two-piece toilet, orange walls, medium hardwood floors, an integrated sink, copper benchtops, brown floor, brown benchtops, a freestanding vanity and wallpaper.
Powder Room Design Ideas with Copper Benchtops and Brown Benchtops
1