Powder Room Design Ideas with Copper Benchtops and Solid Surface Benchtops
Refine by:
Budget
Sort by:Popular Today
61 - 80 of 3,385 photos
Item 1 of 3
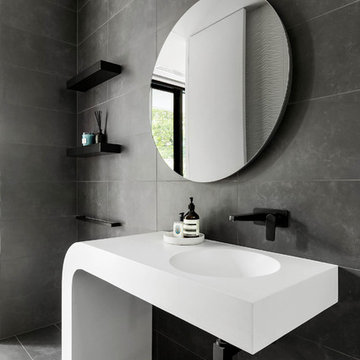
Photography - Michael Downes
Photo of a contemporary powder room in Melbourne with flat-panel cabinets, black tile, ceramic tile, black walls, ceramic floors, solid surface benchtops, black floor and white benchtops.
Photo of a contemporary powder room in Melbourne with flat-panel cabinets, black tile, ceramic tile, black walls, ceramic floors, solid surface benchtops, black floor and white benchtops.
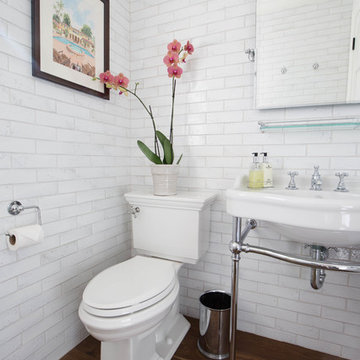
Waterworks Grove Brickworks provides a casually complex surface with it's organic and slightly rustic inherent texture.
Cabochon Surfaces & Fixtures
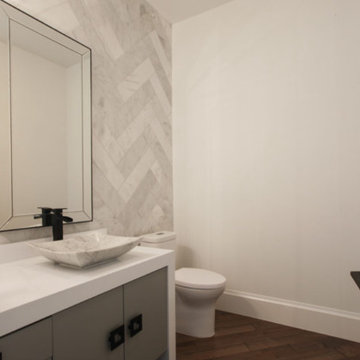
Powder bath- calacatta marble installed in herringbone pattern on back accent wall, 3" Caesarstone waterfall edge countertop, calacatta marble vessel sink, matte black waterfall vessel faucet, cabinets in dove grey with 3" square square cabinet pulls, wood floors on a diagonal,
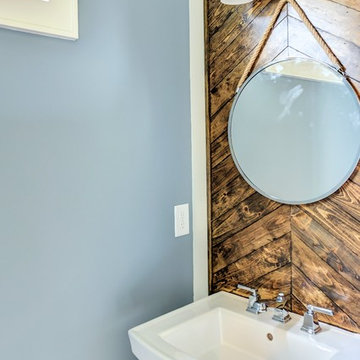
Photo of a small transitional powder room in Atlanta with blue walls, a pedestal sink and solid surface benchtops.
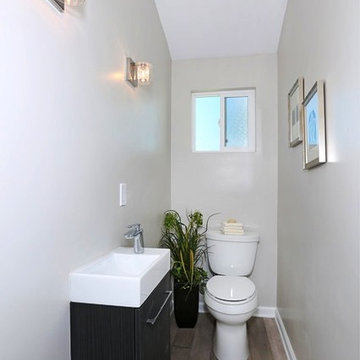
SURTERRE PROPERTIES
Inspiration for a small beach style powder room in Orange County with flat-panel cabinets, black cabinets, a one-piece toilet, white tile, stone slab, grey walls, dark hardwood floors, a drop-in sink and solid surface benchtops.
Inspiration for a small beach style powder room in Orange County with flat-panel cabinets, black cabinets, a one-piece toilet, white tile, stone slab, grey walls, dark hardwood floors, a drop-in sink and solid surface benchtops.
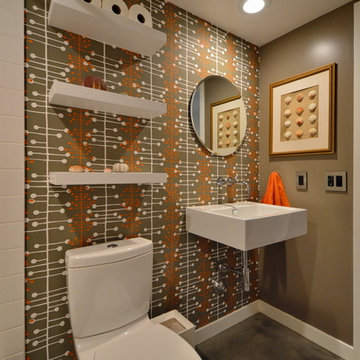
Jeff Jeannette / Jeannette Architects
Mid-sized modern powder room in Orange County with a one-piece toilet, open cabinets, white cabinets, grey walls, concrete floors, a wall-mount sink and solid surface benchtops.
Mid-sized modern powder room in Orange County with a one-piece toilet, open cabinets, white cabinets, grey walls, concrete floors, a wall-mount sink and solid surface benchtops.
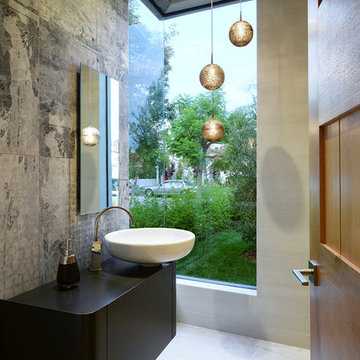
adeet madan
Inspiration for a mid-sized contemporary powder room in Los Angeles with a vessel sink, gray tile, grey walls, flat-panel cabinets, black cabinets, cement tile and solid surface benchtops.
Inspiration for a mid-sized contemporary powder room in Los Angeles with a vessel sink, gray tile, grey walls, flat-panel cabinets, black cabinets, cement tile and solid surface benchtops.

Updating of this Venice Beach bungalow home was a real treat. Timing was everything here since it was supposed to go on the market in 30day. (It took us 35days in total for a complete remodel).
The corner lot has a great front "beach bum" deck that was completely refinished and fenced for semi-private feel.
The entire house received a good refreshing paint including a new accent wall in the living room.
The kitchen was completely redo in a Modern vibe meets classical farmhouse with the labyrinth backsplash and reclaimed wood floating shelves.
Notice also the rugged concrete look quartz countertop.
A small new powder room was created from an old closet space, funky street art walls tiles and the gold fixtures with a blue vanity once again are a perfect example of modern meets farmhouse.
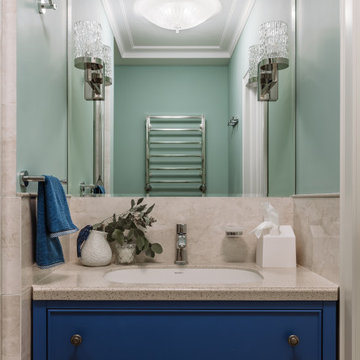
Фотограф: Шангина Ольга
Стиль: Яна Яхина и Полина Рожкова
- Встроенная мебель @vereshchagin_a_v
- Шторы @beresneva_nata
- Паркет @pavel_4ee
- Свет @svet24.ru
- Мебель в детских @artosobinka и @24_7magazin
- Ковры @amikovry
- Кровать @isonberry
- Декор @designboom.ru , @enere.it , @tkano.ru
- Живопись @evgeniya___drozdova
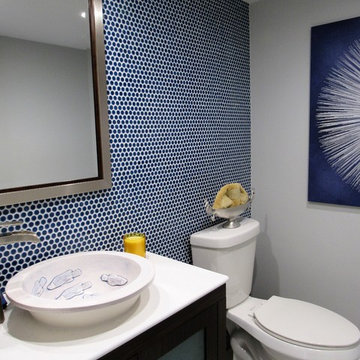
This is an example of a small transitional powder room in Miami with glass-front cabinets, dark wood cabinets, a two-piece toilet, blue tile, mosaic tile, blue walls, travertine floors, a vessel sink, solid surface benchtops and beige floor.
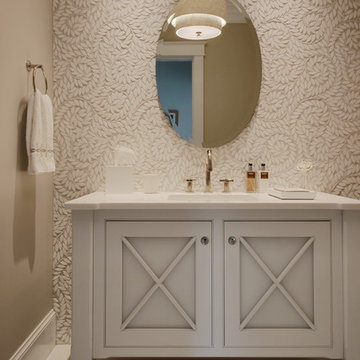
This is an example of a mid-sized transitional powder room in Boston with porcelain tile, beige walls, ceramic floors, an undermount sink, solid surface benchtops, grey cabinets, recessed-panel cabinets and white benchtops.
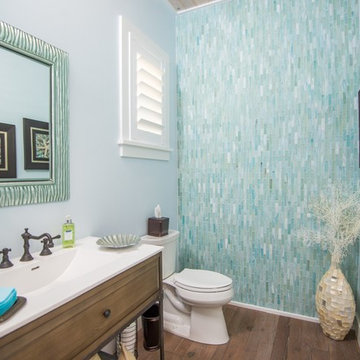
Inspiration for a mid-sized beach style powder room in Jacksonville with furniture-like cabinets, medium wood cabinets, a two-piece toilet, blue tile, green tile, glass tile, blue walls, medium hardwood floors, an integrated sink, solid surface benchtops and brown floor.
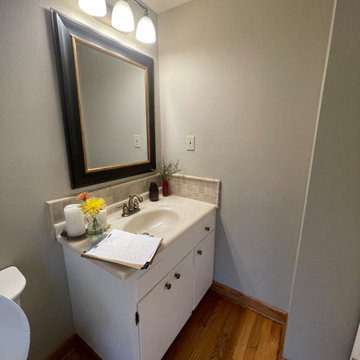
The small main floor powder bath needed a facelift.
Small transitional powder room in Portland with medium wood cabinets, a two-piece toilet, orange walls, medium hardwood floors, an integrated sink, copper benchtops, brown floor, brown benchtops, a freestanding vanity and wallpaper.
Small transitional powder room in Portland with medium wood cabinets, a two-piece toilet, orange walls, medium hardwood floors, an integrated sink, copper benchtops, brown floor, brown benchtops, a freestanding vanity and wallpaper.

This jewel of a powder room started with our homeowner's obsession with William Morris "Strawberry Thief" wallpaper. After assessing the Feng Shui, we discovered that this bathroom was in her Wealth area. So, we really went to town! Glam, luxury, and extravagance were the watchwords. We added her grandmother's antique mirror, brass fixtures, a brick floor, and voila! A small but mighty powder room.
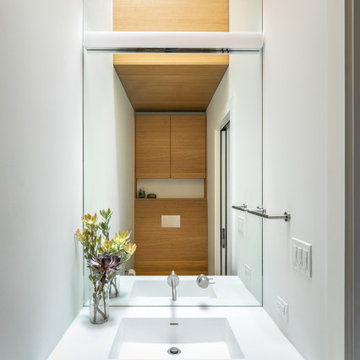
A half bath near the front entry is expanded by roofing over an existing open air light well. The modern vanity with integral sink fits perfectly into this newly gained space. Directly above is a deep chute, created by refinishing the walls of the light well, and crowned with a skylight 2 story high on the roof. Custom woodwork in white oak and a wall hung toilet set the tone for simplicity and efficiency.
Bax+Towner photography
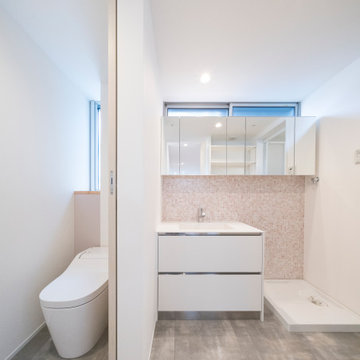
外観は、黒いBOXの手前にと木の壁を配したような構成としています。
木製ドアを開けると広々とした玄関。
正面には坪庭、右側には大きなシュークロゼット。
リビングダイニングルームは、大開口で屋外デッキとつながっているため、実際よりも広く感じられます。
100㎡以下のコンパクトな空間ですが、廊下などの移動空間を省略することで、リビングダイニングが少しでも広くなるようプランニングしています。
屋外デッキは、高い塀で外部からの視線をカットすることでプライバシーを確保しているため、のんびりくつろぐことができます。
家の名前にもなった『COCKPIT』と呼ばれる操縦席のような部屋は、いったん入ると出たくなくなる、超コンパクト空間です。
リビングの一角に設けたスタディコーナー、コンパクトな家事動線などを工夫しました。
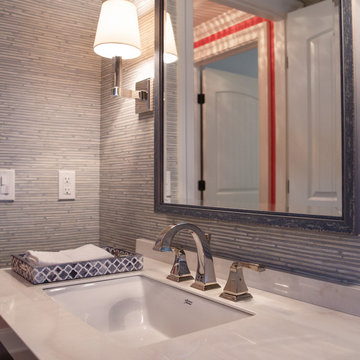
A practical but pretty powder room with Phillip Jefferies Bluestem vinyl wallpaper, Visual Comfort Square Tube Single Sconce. Another Phillip Jefferies paper, Coral Splash is reflected in the custom-sized mirror.
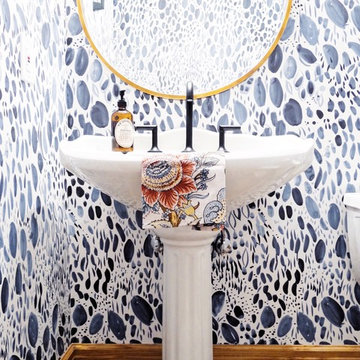
Photo of a small country powder room in Salt Lake City with a two-piece toilet, blue walls, a pedestal sink, dark hardwood floors, solid surface benchtops and brown floor.
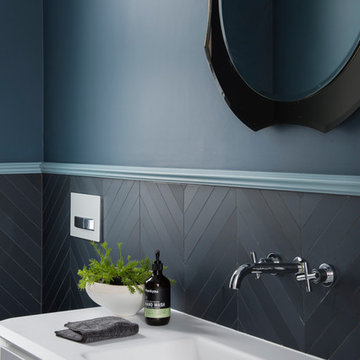
The Classic Modern nature of this home lead to this stunning renovation; Chevron tiles with detailed mouldings and amazing bathroom furniture hand made in Italy creates a warm powder room for guests to enjoy.
Image by Nicole England
Design by Minosa
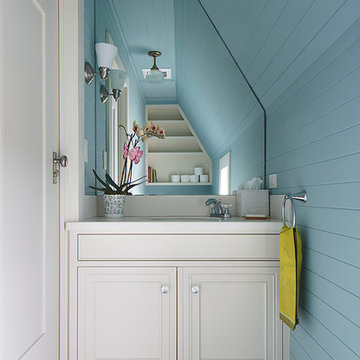
Construction by Plath + Co.
Photography by Eric Rorer.
Interior Design by Jan Wasson.
Design ideas for a small traditional powder room in San Francisco with an undermount sink, beaded inset cabinets, white cabinets, solid surface benchtops, blue walls and painted wood floors.
Design ideas for a small traditional powder room in San Francisco with an undermount sink, beaded inset cabinets, white cabinets, solid surface benchtops, blue walls and painted wood floors.
Powder Room Design Ideas with Copper Benchtops and Solid Surface Benchtops
4