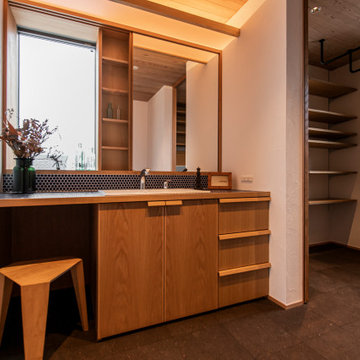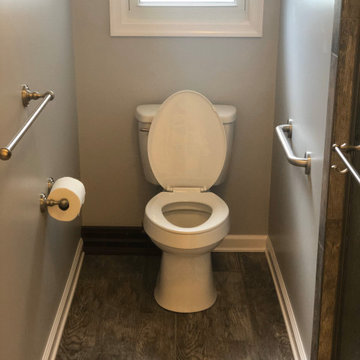Powder Room Design Ideas with Cork Floors and Wood-look Tile
Refine by:
Budget
Sort by:Popular Today
141 - 160 of 298 photos
Item 1 of 3
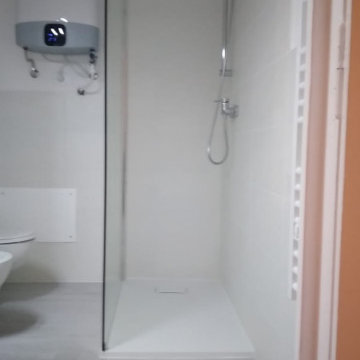
Photo of a mid-sized modern powder room in Nice with light wood cabinets, a wall-mount toilet, white tile, ceramic tile, white walls, wood-look tile, a trough sink, white floor and a floating vanity.
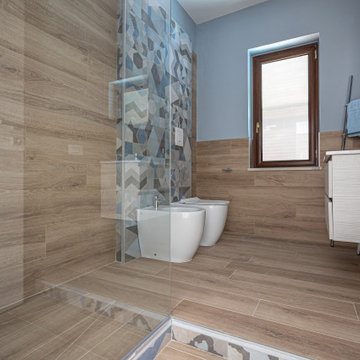
Photo of a small modern powder room in Naples with light wood cabinets, a two-piece toilet, beige tile, wood-look tile, blue walls, wood-look tile, an integrated sink, laminate benchtops, brown floor, white benchtops and a floating vanity.
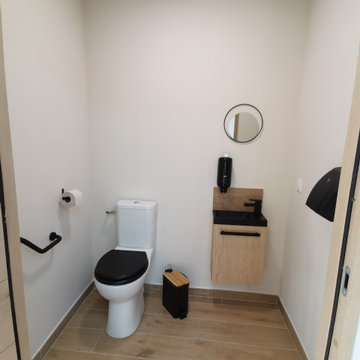
WC recevant du public et PMR
Inspiration for a mid-sized transitional powder room in Marseille with wood-look tile, wood-look tile and a wall-mount sink.
Inspiration for a mid-sized transitional powder room in Marseille with wood-look tile, wood-look tile and a wall-mount sink.
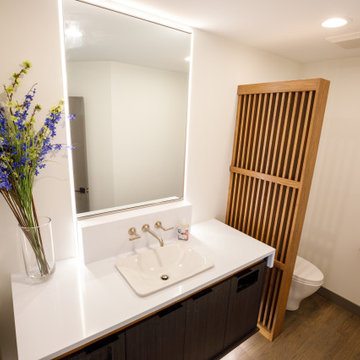
Design ideas for a small contemporary powder room in Minneapolis with flat-panel cabinets, dark wood cabinets, a one-piece toilet, white walls, wood-look tile, a drop-in sink, engineered quartz benchtops, brown floor, white benchtops and a floating vanity.
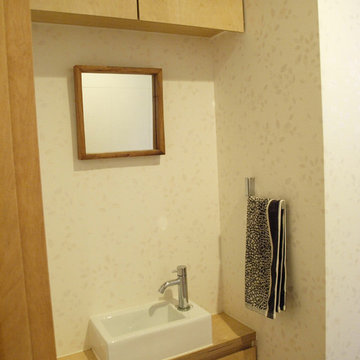
with SPACE VISION
【手洗い収納家具にもミルフィーユをいたる所に!】
ミルフィーユを想起させる美しい断面模様のある白樺耐水合板の積極的な採用を提案し、製菓業界に縁のある住まい手も「本当にミルフィーユみたいで面白い!」と大変気に入ってくださったため、いたる所に目につくようにふんだんに活用している。
但し木製枠付き鏡は空間に作用するカワイイ雰囲気を醸し出すために、敢えてアクセントになるように少しだけ濃い色味の枠をセレクトしている。
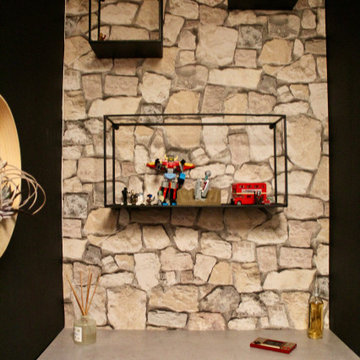
Décoration intérieure partielle d’une maison de 170m2 qui était auparavant une bibliothèque se trouvant dans le centre de Charentilly.
Suite à l’achat de la dernière partie de cette ancienne bibliothèque, les clients ont pu finir d’aménager la dernière partie des « combles » pour regrouper les enfants à l’étage, afin de récupérer l’ancienne chambre du petit dernier au rez-de-chaussée.
Le but était de réorganiser l’entrée, d’y ajouter des rangements et de créer un espace bureau que j’ai suggéré sous l’escalier, redécorer leur chambre qui était anciennement à leur fils, décorer les toilettes et redonner la fonction de salle d’eau qui servait de débarras en y intégrant une partie buanderie.
Les clients étant à court d’idées et perdus parmi plusieurs styles déco qu’ils aimaient chacun de leurs côtés, ils ont donc décidé de faire appel à mes services pour y trouver les solutions attendues et trouver les styles de décorations qui leurs correspondent à tous les deux.
Je vous laisse découvrir la nouvelle histoire que nous avons écrite pour cette maison de famille qui était anciennement la bibliothèque de Charentilly.
Les clients finissent progressivement les travaux.
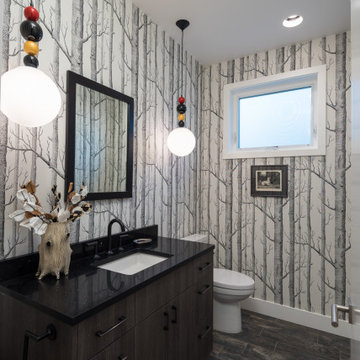
Inspiration for a contemporary powder room in Other with flat-panel cabinets, dark wood cabinets, wood-look tile, an undermount sink, engineered quartz benchtops, black benchtops, a built-in vanity and wallpaper.
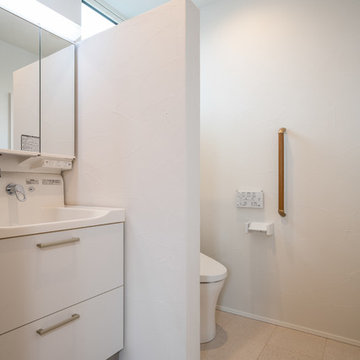
This is an example of a contemporary powder room in Other with white walls, cork floors and white floor.
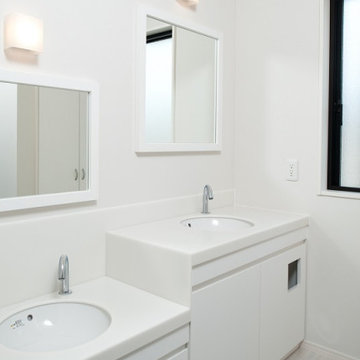
Inspiration for a mid-sized contemporary powder room in Fukuoka with beaded inset cabinets, white cabinets, white tile, marble, white walls, wood-look tile, an undermount sink, solid surface benchtops, beige floor, white benchtops, a built-in vanity, wallpaper and wallpaper.
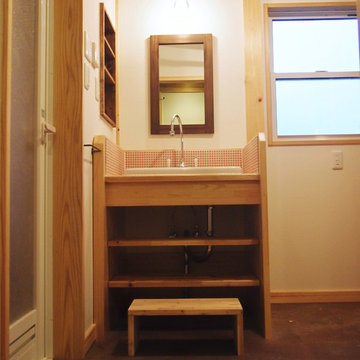
奥様の希望を叶えた、家族との時間を大切にする家
Design ideas for a country powder room in Other with pink tile, white walls, cork floors, an undermount sink and brown floor.
Design ideas for a country powder room in Other with pink tile, white walls, cork floors, an undermount sink and brown floor.
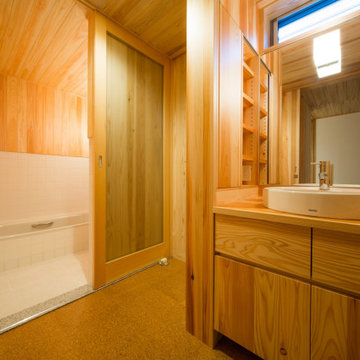
洗面台は杉無垢材の造作家具です。浴室はバリアフリー仕様です。
Inspiration for a mid-sized asian powder room in Kyoto with cork floors and wood benchtops.
Inspiration for a mid-sized asian powder room in Kyoto with cork floors and wood benchtops.
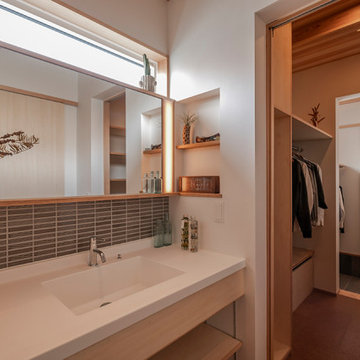
This is an example of a powder room in Other with open cabinets, white cabinets, multi-coloured tile, porcelain tile, white walls, cork floors, an integrated sink, solid surface benchtops, white benchtops, a built-in vanity and wood.
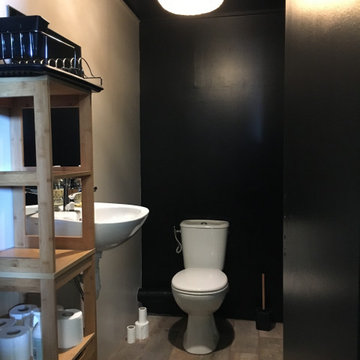
Les toilettes qui étaient en salle état, on été complètement refaites. Un carrelage imitation bois et les murs peints en noir, ont immédiatement réchauffé ce petit espace.
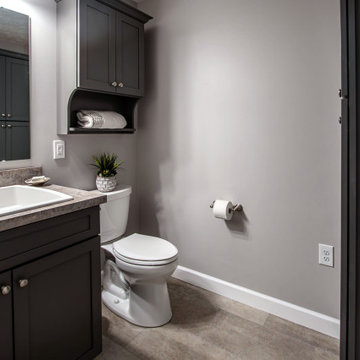
This former laundry room was converted into a powder room. Waypoint Living Spaces 410F Painted Boulder vanity, valet cabinet and linen closet was installed. Laminate countertop with 4” backsplash. Moen Camerist faucet in Spot Resist Stainless Steel. Moen Hamden towel ring and holder. Kohler Cimarron comfort height toilet with elongated bowl in white. The flooring is Mannington Adura Max Riviera White Sand 12 x 24 Floating Installation.
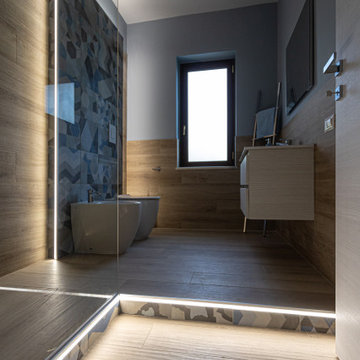
This is an example of a small modern powder room in Naples with light wood cabinets, a two-piece toilet, beige tile, wood-look tile, blue walls, wood-look tile, an integrated sink, laminate benchtops, brown floor, white benchtops and a floating vanity.
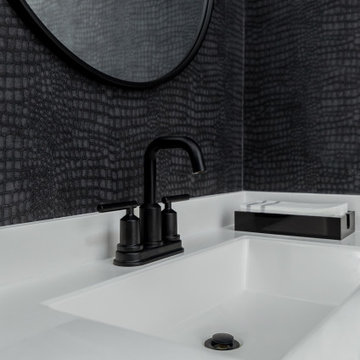
The clients of our McCollum Project approached the CRD&CO. team already under contract with a contemporary local builder. The parents of three had two requests: we don’t want builders grade materials and we don’t want a modern or contemporary home. Alison presented a vision that was immediately approved and the project took off. From tile and cabinet selections to accessories and decor, the CRD&CO. team created a transitional and current home with all the trendy touches! We can’t wait to reveal the second floor of this project!
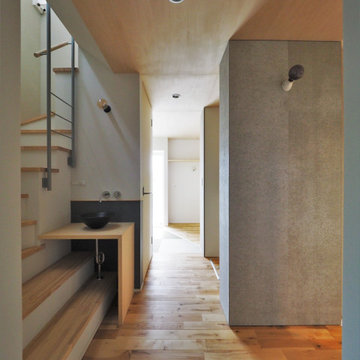
Inspiration for a mid-sized scandinavian powder room in Other with grey cabinets, blue tile, grey walls, cork floors, an undermount sink, grey benchtops, a built-in vanity, timber and wallpaper.
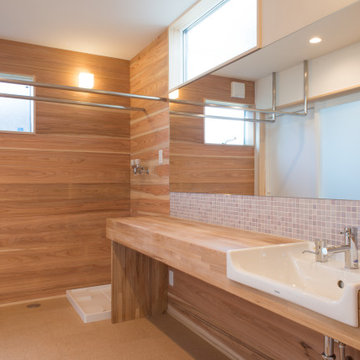
Inspiration for a large modern powder room in Other with brown cabinets, porcelain tile, white walls, cork floors, a vessel sink, wood benchtops, brown floor, brown benchtops, a built-in vanity, wallpaper and wood walls.
Powder Room Design Ideas with Cork Floors and Wood-look Tile
8
