Powder Room Design Ideas with Dark Hardwood Floors and Decorative Wall Panelling
Refine by:
Budget
Sort by:Popular Today
1 - 11 of 11 photos
Item 1 of 3
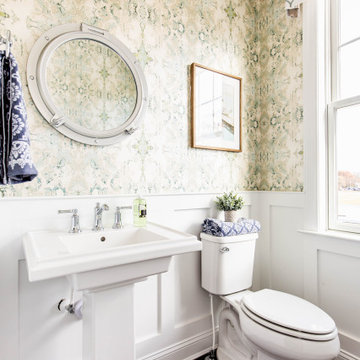
Inspiration for a traditional powder room in Philadelphia with a two-piece toilet, green walls, dark hardwood floors, a pedestal sink, brown floor and decorative wall panelling.
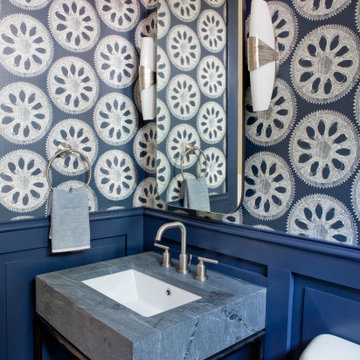
Design ideas for a transitional powder room in Atlanta with multi-coloured walls, dark hardwood floors, an undermount sink, brown floor, grey benchtops, a freestanding vanity, decorative wall panelling and wallpaper.
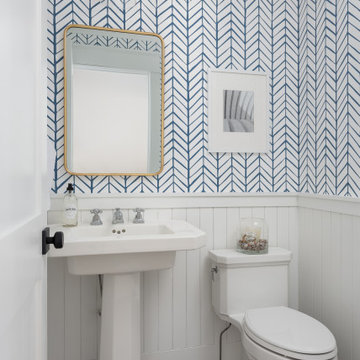
Design ideas for a country powder room in Chicago with a one-piece toilet, multi-coloured walls, dark hardwood floors, a pedestal sink, brown floor, decorative wall panelling and wallpaper.
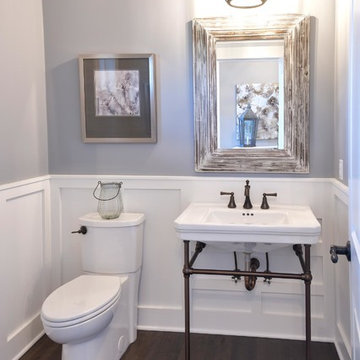
Inspiration for a traditional powder room with a two-piece toilet, grey walls, dark hardwood floors, a console sink, brown floor, white benchtops, a freestanding vanity and decorative wall panelling.

Small traditional powder room in Other with furniture-like cabinets, brown cabinets, a one-piece toilet, blue walls, dark hardwood floors, an integrated sink, wood benchtops, brown floor, brown benchtops, a freestanding vanity and decorative wall panelling.
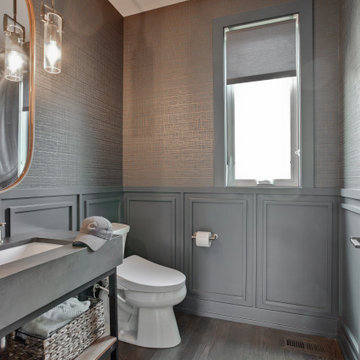
This is an example of a transitional powder room in Chicago with grey walls, dark hardwood floors, an undermount sink, brown floor, grey benchtops, a freestanding vanity, decorative wall panelling, wallpaper and wood walls.
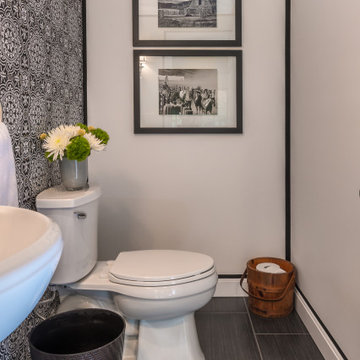
This classically equestrian-themed entry is the perfect entry to any house and the powder room suits the space beautifully!
This is an example of a small traditional powder room in Boston with white cabinets, a one-piece toilet, black and white tile, white walls, dark hardwood floors, a console sink, brown floor, a floating vanity and decorative wall panelling.
This is an example of a small traditional powder room in Boston with white cabinets, a one-piece toilet, black and white tile, white walls, dark hardwood floors, a console sink, brown floor, a floating vanity and decorative wall panelling.
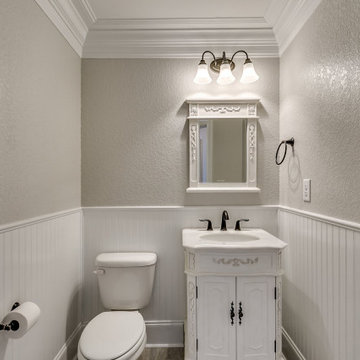
Inspiration for a large powder room in Charleston with shaker cabinets, white cabinets, beige walls, dark hardwood floors, an integrated sink, solid surface benchtops, brown floor, white benchtops, a built-in vanity and decorative wall panelling.
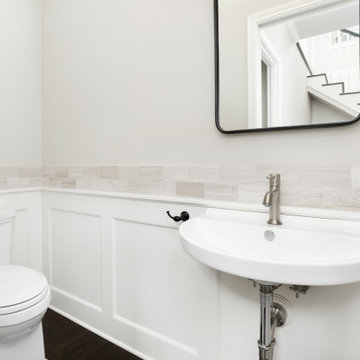
Contemporary powder room in Portland with a one-piece toilet, beige tile, ceramic tile, beige walls, dark hardwood floors, a wall-mount sink, brown floor, a floating vanity and decorative wall panelling.
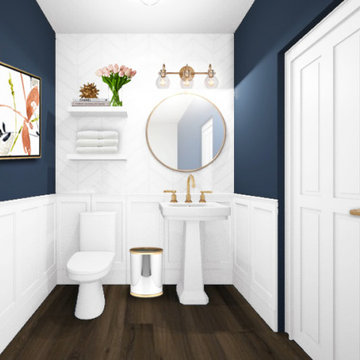
Transitional powder room online interior design 3D rendering by Black Cat Interiors with navy blue walls, white wainscoting, round gold mirror, gold hardware, fixtures and lighting, white chevron tile, floating shelves, pedestal sink, dark hardwood floors, and navy and blush abstract art.
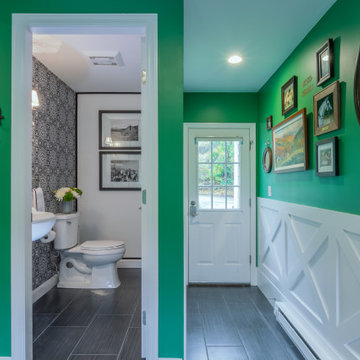
This classically equestrian-themed entry is the perfect entry to any house and the powder room suits the space beautifully!
Photo of a small traditional powder room in Boston with white cabinets, a one-piece toilet, black and white tile, white walls, dark hardwood floors, a console sink, brown floor, a floating vanity and decorative wall panelling.
Photo of a small traditional powder room in Boston with white cabinets, a one-piece toilet, black and white tile, white walls, dark hardwood floors, a console sink, brown floor, a floating vanity and decorative wall panelling.
Powder Room Design Ideas with Dark Hardwood Floors and Decorative Wall Panelling
1