Powder Room Design Ideas with Dark Hardwood Floors and Wood-look Tile
Refine by:
Budget
Sort by:Popular Today
121 - 140 of 3,002 photos
Item 1 of 3
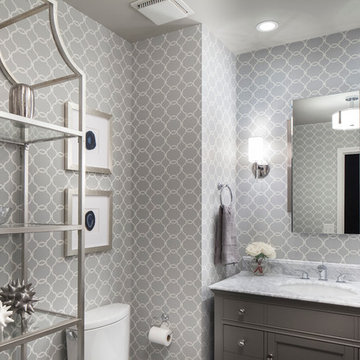
Overland Park Interior Designer, Arlene Ladegaard, of Design Connection, Inc. was contacted by the client after Brackman Construction recommended her. Prior to beginning the remodel, the Powder Room had outdated cabinetry, tile, plumbing fixtures, and poor lighting.
Ladegaard believes that Powder Rooms should have personality and sat out to transform the space as such. The new dark wood floors compliment the walls which are covered with a stately gray and white geometric patterned wallpaper. A new gray painted vanity with a Carrara Marble counter replaces the old oak vanity, and a pair of sconces, new mirror, and ceiling fixture add to the ambiance of the room.
Ladegaard decided to remove a closet that was not in good use, and instead, uses a beautiful etagere to display accessories that complement the overall palette and style of the house. Upon completion, the client is happy with the updates and loves the exquisite styling that is symbolic of his newly updated residence.
Design Connection, Inc. provided: space plans, elevations, lighting, material selections, wallpaper, furnishings, artwork, accessories, a liaison with the contractor, and project management.
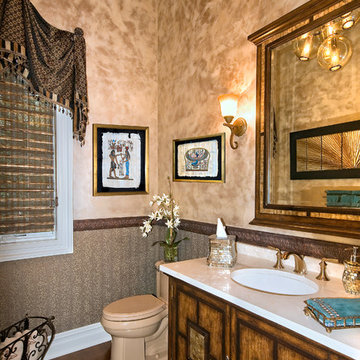
Bathroom designed by Patricia Kelly, Decorating Den Interiors in Lindwood, NJ
Traditional powder room in Baltimore with an undermount sink, furniture-like cabinets, a two-piece toilet and dark hardwood floors.
Traditional powder room in Baltimore with an undermount sink, furniture-like cabinets, a two-piece toilet and dark hardwood floors.
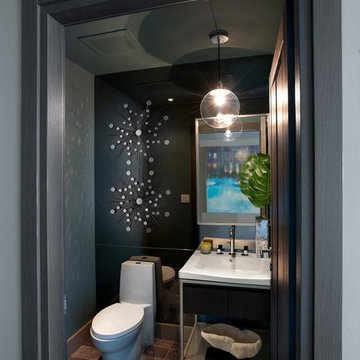
These sleek Italian interior doors enhance the beauty of this space.
Design ideas for a small modern powder room in Miami with an undermount sink, a two-piece toilet, black walls, open cabinets, dark hardwood floors and engineered quartz benchtops.
Design ideas for a small modern powder room in Miami with an undermount sink, a two-piece toilet, black walls, open cabinets, dark hardwood floors and engineered quartz benchtops.
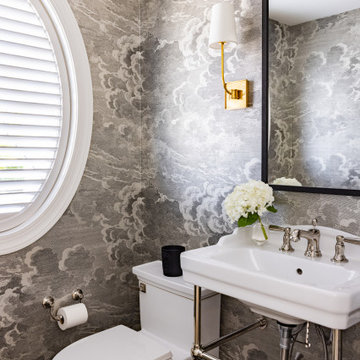
Design ideas for a transitional powder room in New York with grey walls, dark hardwood floors, a console sink, brown floor and wallpaper.
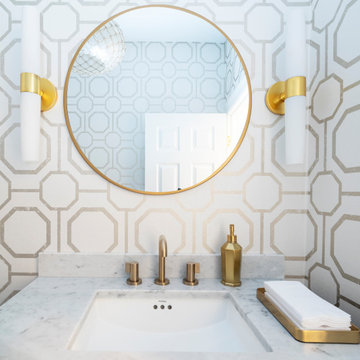
This stunning powder room uses blue, white, and gold to create a sleek and contemporary look. It has a deep blue, furniture grade console with a white marble counter. The cream and gold wallpaper highlights the gold faucet and the gold details on the console.
Sleek and contemporary, this beautiful home is located in Villanova, PA. Blue, white and gold are the palette of this transitional design. With custom touches and an emphasis on flow and an open floor plan, the renovation included the kitchen, family room, butler’s pantry, mudroom, two powder rooms and floors.
Rudloff Custom Builders has won Best of Houzz for Customer Service in 2014, 2015 2016, 2017 and 2019. We also were voted Best of Design in 2016, 2017, 2018, 2019 which only 2% of professionals receive. Rudloff Custom Builders has been featured on Houzz in their Kitchen of the Week, What to Know About Using Reclaimed Wood in the Kitchen as well as included in their Bathroom WorkBook article. We are a full service, certified remodeling company that covers all of the Philadelphia suburban area. This business, like most others, developed from a friendship of young entrepreneurs who wanted to make a difference in their clients’ lives, one household at a time. This relationship between partners is much more than a friendship. Edward and Stephen Rudloff are brothers who have renovated and built custom homes together paying close attention to detail. They are carpenters by trade and understand concept and execution. Rudloff Custom Builders will provide services for you with the highest level of professionalism, quality, detail, punctuality and craftsmanship, every step of the way along our journey together.
Specializing in residential construction allows us to connect with our clients early in the design phase to ensure that every detail is captured as you imagined. One stop shopping is essentially what you will receive with Rudloff Custom Builders from design of your project to the construction of your dreams, executed by on-site project managers and skilled craftsmen. Our concept: envision our client’s ideas and make them a reality. Our mission: CREATING LIFETIME RELATIONSHIPS BUILT ON TRUST AND INTEGRITY.
Photo Credit: Linda McManus Images
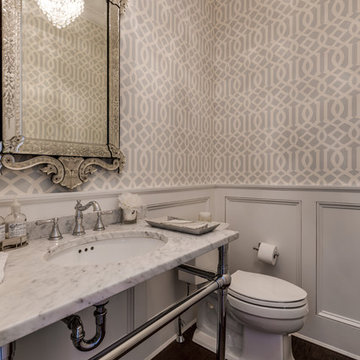
Photo of a mid-sized transitional powder room in New York with open cabinets, a two-piece toilet, grey walls, dark hardwood floors, an undermount sink, marble benchtops, brown floor and white benchtops.
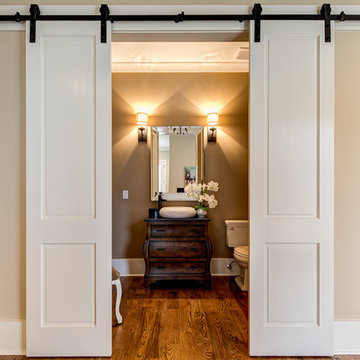
Photos by Mary Powell Photography
Design by Karen Herstowski
This is an example of a traditional powder room in Atlanta with furniture-like cabinets, dark wood cabinets, a two-piece toilet, brown walls, dark hardwood floors, a vessel sink, brown floor and black benchtops.
This is an example of a traditional powder room in Atlanta with furniture-like cabinets, dark wood cabinets, a two-piece toilet, brown walls, dark hardwood floors, a vessel sink, brown floor and black benchtops.
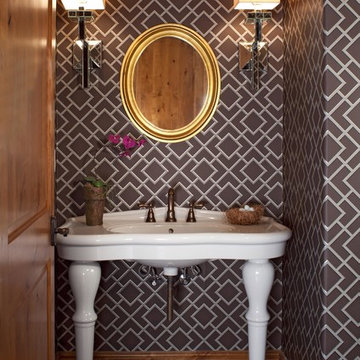
Inspiration for a small eclectic powder room in Denver with grey walls, dark hardwood floors and a pedestal sink.
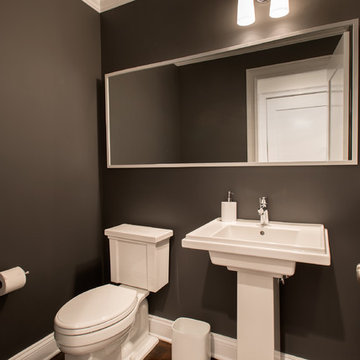
This is an example of a mid-sized transitional powder room in New York with a two-piece toilet, grey walls, dark hardwood floors and a pedestal sink.
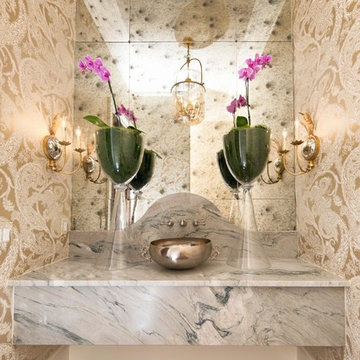
Photographer - Marty Paoletta
Photo of a small mediterranean powder room in Nashville with a two-piece toilet, beige walls, dark hardwood floors, a vessel sink, marble benchtops and brown floor.
Photo of a small mediterranean powder room in Nashville with a two-piece toilet, beige walls, dark hardwood floors, a vessel sink, marble benchtops and brown floor.
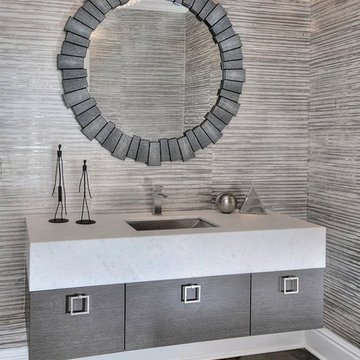
UPDATED POWDER ROOM
GILDED AGE WALLPAPER
CUSTOM THICK MARBLE TOP VANITY
FLOATING VANITY
SHAGREEN MIRROR
DARK HARDWOOD FLOORS
Mid-sized transitional powder room in New York with furniture-like cabinets, grey cabinets, grey walls, dark hardwood floors, marble benchtops, brown floor and an undermount sink.
Mid-sized transitional powder room in New York with furniture-like cabinets, grey cabinets, grey walls, dark hardwood floors, marble benchtops, brown floor and an undermount sink.
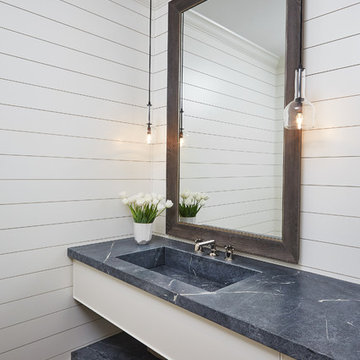
Ashley Avila Photography
Photo of a transitional powder room in Other with flat-panel cabinets, white cabinets, white walls, dark hardwood floors, an integrated sink, brown floor and grey benchtops.
Photo of a transitional powder room in Other with flat-panel cabinets, white cabinets, white walls, dark hardwood floors, an integrated sink, brown floor and grey benchtops.
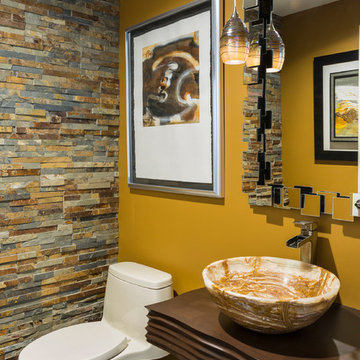
Taylor Architectural Photography
Inspiration for a contemporary powder room in Orlando with a one-piece toilet, multi-coloured tile, stone tile, yellow walls, dark hardwood floors, a vessel sink, wood benchtops and brown benchtops.
Inspiration for a contemporary powder room in Orlando with a one-piece toilet, multi-coloured tile, stone tile, yellow walls, dark hardwood floors, a vessel sink, wood benchtops and brown benchtops.
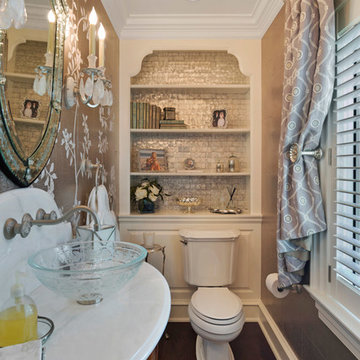
Powder Room - Michael Albany Photography
This is an example of a small contemporary powder room in Philadelphia with flat-panel cabinets, dark wood cabinets, a one-piece toilet, dark hardwood floors, a vessel sink, marble benchtops, brown walls, brown floor, gray tile and metal tile.
This is an example of a small contemporary powder room in Philadelphia with flat-panel cabinets, dark wood cabinets, a one-piece toilet, dark hardwood floors, a vessel sink, marble benchtops, brown walls, brown floor, gray tile and metal tile.
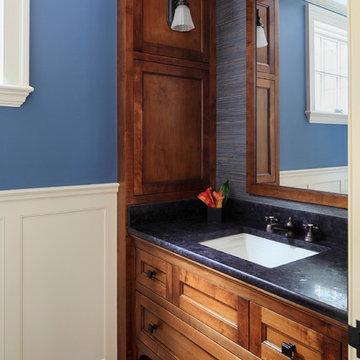
Greg Premru
Photo of a small traditional powder room in Boston with an undermount sink, blue walls and dark hardwood floors.
Photo of a small traditional powder room in Boston with an undermount sink, blue walls and dark hardwood floors.
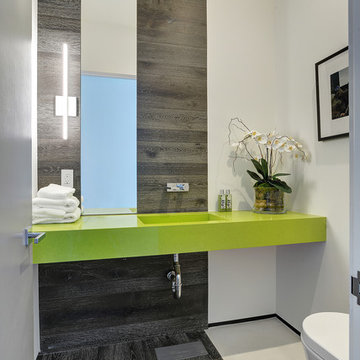
Photo of a contemporary powder room in Los Angeles with an integrated sink, white walls and dark hardwood floors.
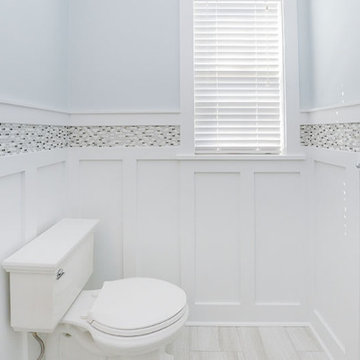
powder room with custom trimwork
This is an example of a small beach style powder room in Philadelphia with recessed-panel cabinets, white cabinets, black and white tile, blue walls, wood-look tile, grey floor and a built-in vanity.
This is an example of a small beach style powder room in Philadelphia with recessed-panel cabinets, white cabinets, black and white tile, blue walls, wood-look tile, grey floor and a built-in vanity.

Welcoming powder room with floating sink cabinetry.
This is an example of a transitional powder room in Chicago with blue cabinets, a one-piece toilet, gray tile, ceramic tile, grey walls, dark hardwood floors, brown floor, white benchtops and a floating vanity.
This is an example of a transitional powder room in Chicago with blue cabinets, a one-piece toilet, gray tile, ceramic tile, grey walls, dark hardwood floors, brown floor, white benchtops and a floating vanity.
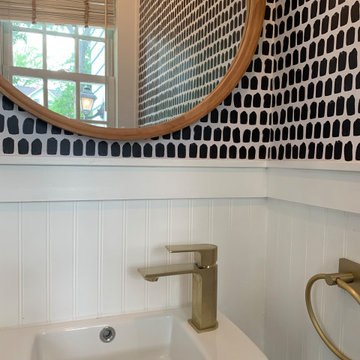
A small space with lots of style. We combined classic elements like wainscoting with modern fixtures in brushed gold and graphic wallpaper.
This is an example of a small contemporary powder room in New York with a two-piece toilet, white walls, dark hardwood floors, a wall-mount sink, brown floor, a floating vanity and wallpaper.
This is an example of a small contemporary powder room in New York with a two-piece toilet, white walls, dark hardwood floors, a wall-mount sink, brown floor, a floating vanity and wallpaper.
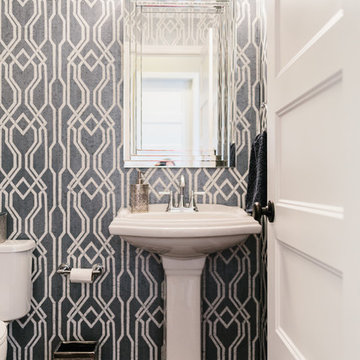
Mid-sized beach style powder room in Minneapolis with a two-piece toilet, grey walls, dark hardwood floors, a pedestal sink and brown floor.
Powder Room Design Ideas with Dark Hardwood Floors and Wood-look Tile
7