Powder Room Design Ideas with Distressed Cabinets and White Cabinets
Refine by:
Budget
Sort by:Popular Today
81 - 100 of 8,931 photos
Item 1 of 3

White floating vanity with white quartz top, crystal door knobs, gold finishes and LED mirror.
Inspiration for a small contemporary powder room in Miami with glass-front cabinets, white cabinets, a one-piece toilet, blue tile, porcelain tile, wood-look tile, a vessel sink, engineered quartz benchtops, yellow floor, white benchtops and a floating vanity.
Inspiration for a small contemporary powder room in Miami with glass-front cabinets, white cabinets, a one-piece toilet, blue tile, porcelain tile, wood-look tile, a vessel sink, engineered quartz benchtops, yellow floor, white benchtops and a floating vanity.
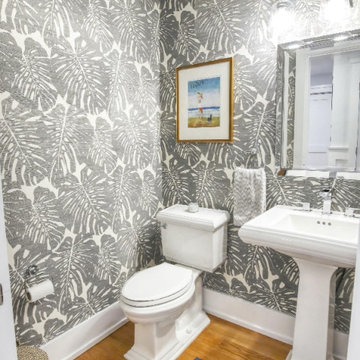
Design ideas for a mid-sized powder room in Philadelphia with white cabinets, a two-piece toilet, a freestanding vanity and wallpaper.
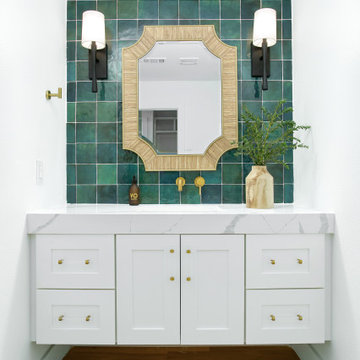
Coastal modern renovation with interior design and listing by Broker and Designer Jessica Koltun. Features: woven chandelier pendants, tropical, island flair, black tile bedrosians cloe backsplash, white shaker cabinets, custom white and wood hood, wood and zellige square tile fireplace, open living room and kitchen concept, california contemporary, quartz countertops, gold hardware, gold faucet, pot filler, built-ins, nook, counter bar seating stools, paneling, windows in kitchen, shiplap
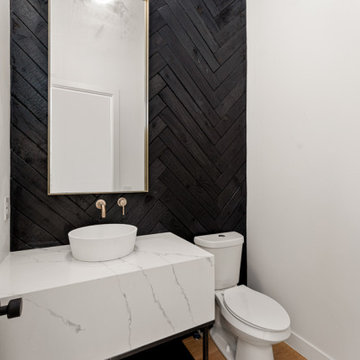
Photo of a modern powder room in Denver with white cabinets, black walls, light hardwood floors, a vessel sink, quartzite benchtops, white benchtops and a freestanding vanity.
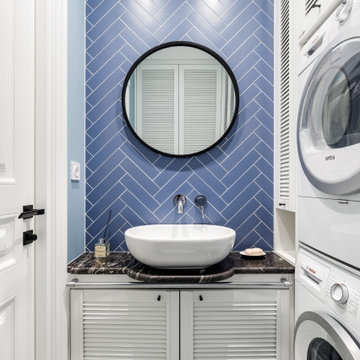
Design ideas for a small traditional powder room in Saint Petersburg with white cabinets, blue tile, ceramic tile, a vessel sink, black benchtops, louvered cabinets, blue walls, multi-coloured floor and a built-in vanity.
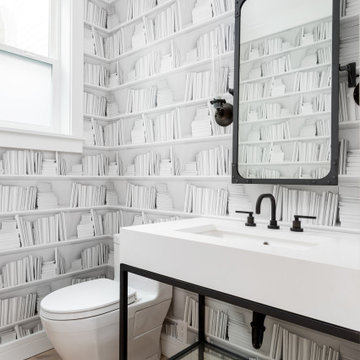
This is an example of a transitional powder room in San Francisco with open cabinets, white cabinets, a one-piece toilet, grey walls, medium hardwood floors, an undermount sink, brown floor, white benchtops, a built-in vanity and wallpaper.
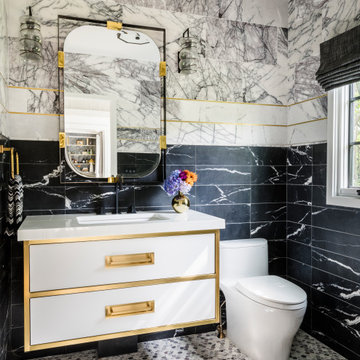
Photo of a contemporary powder room in New York with flat-panel cabinets, white cabinets, a one-piece toilet, black and white tile, mosaic tile floors, an undermount sink, multi-coloured floor, white benchtops and a floating vanity.
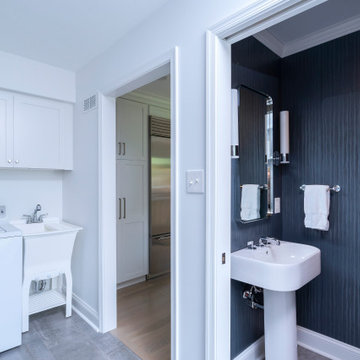
Renovations made this house bright, open, and modern. In addition to installing white oak flooring, we opened up and brightened the living space by removing a wall between the kitchen and family room and added large windows to the kitchen. In the family room, we custom made the built-ins with a clean design and ample storage. In the family room, we custom-made the built-ins. We also custom made the laundry room cubbies, using shiplap that we painted light blue.
Rudloff Custom Builders has won Best of Houzz for Customer Service in 2014, 2015 2016, 2017 and 2019. We also were voted Best of Design in 2016, 2017, 2018, 2019 which only 2% of professionals receive. Rudloff Custom Builders has been featured on Houzz in their Kitchen of the Week, What to Know About Using Reclaimed Wood in the Kitchen as well as included in their Bathroom WorkBook article. We are a full service, certified remodeling company that covers all of the Philadelphia suburban area. This business, like most others, developed from a friendship of young entrepreneurs who wanted to make a difference in their clients’ lives, one household at a time. This relationship between partners is much more than a friendship. Edward and Stephen Rudloff are brothers who have renovated and built custom homes together paying close attention to detail. They are carpenters by trade and understand concept and execution. Rudloff Custom Builders will provide services for you with the highest level of professionalism, quality, detail, punctuality and craftsmanship, every step of the way along our journey together.
Specializing in residential construction allows us to connect with our clients early in the design phase to ensure that every detail is captured as you imagined. One stop shopping is essentially what you will receive with Rudloff Custom Builders from design of your project to the construction of your dreams, executed by on-site project managers and skilled craftsmen. Our concept: envision our client’s ideas and make them a reality. Our mission: CREATING LIFETIME RELATIONSHIPS BUILT ON TRUST AND INTEGRITY.
Photo Credit: Linda McManus Images
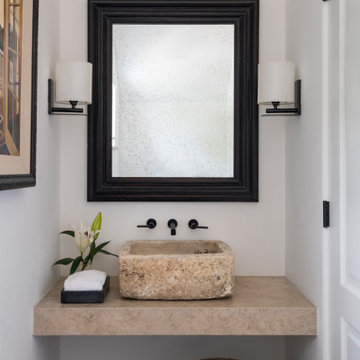
Design ideas for a small transitional powder room in Austin with beaded inset cabinets, white cabinets, white walls, a vessel sink, limestone benchtops, beige benchtops and a floating vanity.

Transitional moody powder room incorporating classic pieces to achieve an elegant and timeless design.
Design ideas for a small transitional powder room in Detroit with shaker cabinets, white cabinets, a two-piece toilet, grey walls, ceramic floors, an undermount sink, quartzite benchtops, white floor, grey benchtops and a freestanding vanity.
Design ideas for a small transitional powder room in Detroit with shaker cabinets, white cabinets, a two-piece toilet, grey walls, ceramic floors, an undermount sink, quartzite benchtops, white floor, grey benchtops and a freestanding vanity.
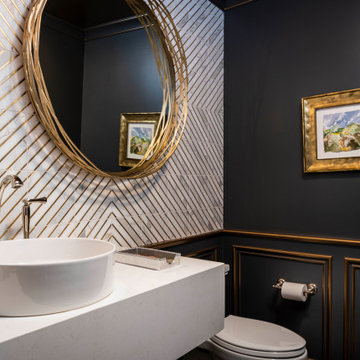
These homeowners came to us to renovate a number of areas of their home. In their formal powder bath they wanted a sophisticated polished room that was elegant and custom in design. The formal powder was designed around stunning marble and gold wall tile with a custom starburst layout coming from behind the center of the birds nest round brass mirror. A white floating quartz countertop houses a vessel bowl sink and vessel bowl height faucet in polished nickel, wood panel and molding’s were painted black with a gold leaf detail which carried over to the ceiling for the WOW.
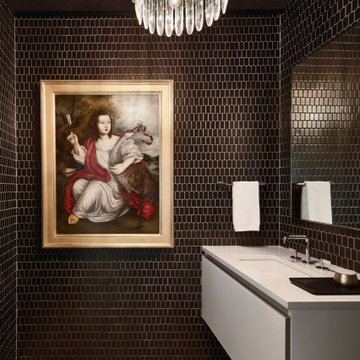
This is an example of a small contemporary powder room in Austin with flat-panel cabinets, white cabinets, an undermount sink, black tile, mosaic tile, brown floor, white benchtops and a floating vanity.
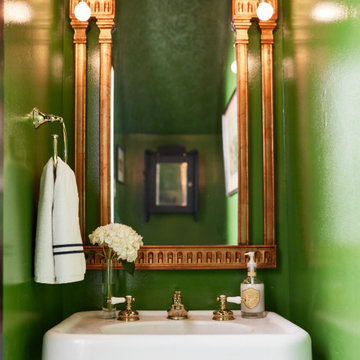
Powder room with preppy green high gloss paint, pedestal sink and brass fixtures. Flooring is marble basketweave tile.
Small traditional powder room in St Louis with marble floors, black floor, white cabinets, green walls, a pedestal sink, a freestanding vanity and vaulted.
Small traditional powder room in St Louis with marble floors, black floor, white cabinets, green walls, a pedestal sink, a freestanding vanity and vaulted.
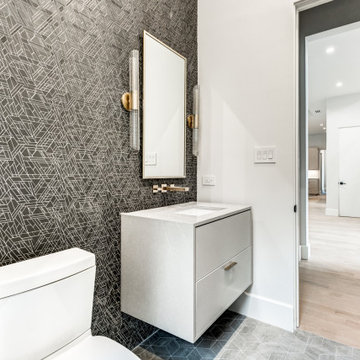
Mid-sized contemporary powder room in Dallas with flat-panel cabinets, white cabinets, a one-piece toilet, white walls, an undermount sink, grey floor and white benchtops.
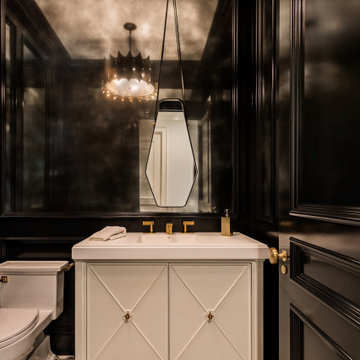
Photo of a mid-sized transitional powder room in Other with furniture-like cabinets, white cabinets, a one-piece toilet, black walls, cement tiles, an integrated sink, engineered quartz benchtops, multi-coloured floor and white benchtops.
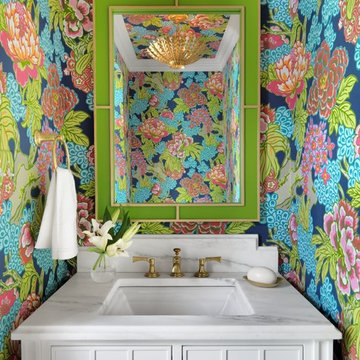
Alise O'Brien Photography
Photo of a traditional powder room in St Louis with furniture-like cabinets, white cabinets, multi-coloured walls, an undermount sink, marble benchtops and white benchtops.
Photo of a traditional powder room in St Louis with furniture-like cabinets, white cabinets, multi-coloured walls, an undermount sink, marble benchtops and white benchtops.
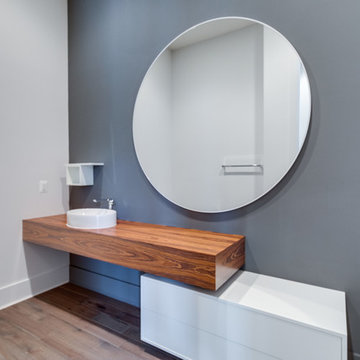
Asta Homes
Great Falls, VA 22066
Transitional powder room in DC Metro with flat-panel cabinets, white cabinets, grey walls, dark hardwood floors, a vessel sink, wood benchtops, grey floor and brown benchtops.
Transitional powder room in DC Metro with flat-panel cabinets, white cabinets, grey walls, dark hardwood floors, a vessel sink, wood benchtops, grey floor and brown benchtops.
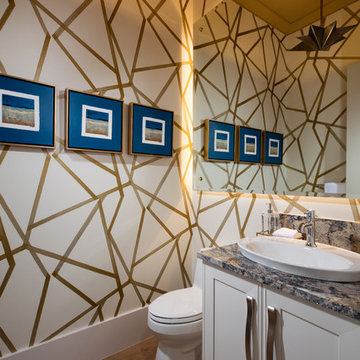
Inspiration for a beach style powder room in Miami with recessed-panel cabinets, white cabinets, multi-coloured walls, medium hardwood floors, a vessel sink and multi-coloured benchtops.
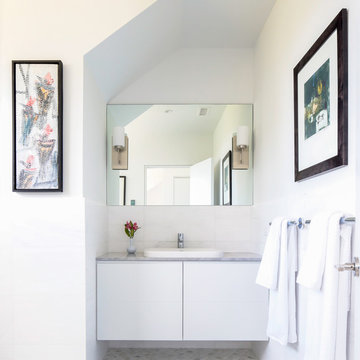
Modern luxury meets warm farmhouse in this Southampton home! Scandinavian inspired furnishings and light fixtures create a clean and tailored look, while the natural materials found in accent walls, casegoods, the staircase, and home decor hone in on a homey feel. An open-concept interior that proves less can be more is how we’d explain this interior. By accentuating the “negative space,” we’ve allowed the carefully chosen furnishings and artwork to steal the show, while the crisp whites and abundance of natural light create a rejuvenated and refreshed interior.
This sprawling 5,000 square foot home includes a salon, ballet room, two media rooms, a conference room, multifunctional study, and, lastly, a guest house (which is a mini version of the main house).
Project Location: Southamptons. Project designed by interior design firm, Betty Wasserman Art & Interiors. From their Chelsea base, they serve clients in Manhattan and throughout New York City, as well as across the tri-state area and in The Hamptons.
For more about Betty Wasserman, click here: https://www.bettywasserman.com/
To learn more about this project, click here: https://www.bettywasserman.com/spaces/southampton-modern-farmhouse/
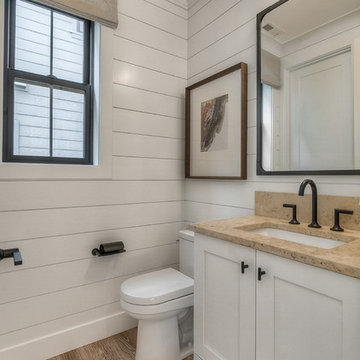
Photo of a transitional powder room in Seattle with recessed-panel cabinets, white cabinets, white walls and light hardwood floors.
Powder Room Design Ideas with Distressed Cabinets and White Cabinets
5