Powder Room Design Ideas with Engineered Quartz Benchtops and Solid Surface Benchtops
Refine by:
Budget
Sort by:Popular Today
21 - 40 of 9,343 photos
Item 1 of 3

Example of a small but roomy powder room with marble hexagon ceramic mosaic tile, wainscoting, wallpaper from wallmur.com, free standing vanity, light fixture from West Elm and two piece toilet. Remodel in Erie, Colorado.

This is an example of a transitional powder room in New York with white cabinets, black and white tile, black walls, porcelain floors, engineered quartz benchtops, black floor, white benchtops, a freestanding vanity, coffered and wallpaper.
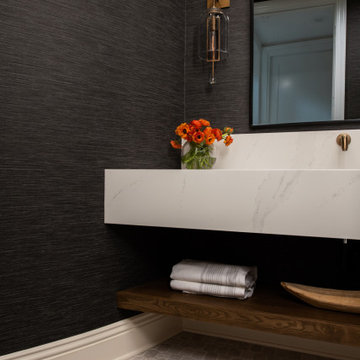
The brass fixtures in this space give this bathroom an elevated design.
This is an example of a small modern powder room in Orange County with open cabinets, black walls, porcelain floors, an undermount sink, engineered quartz benchtops, beige floor, white benchtops and a floating vanity.
This is an example of a small modern powder room in Orange County with open cabinets, black walls, porcelain floors, an undermount sink, engineered quartz benchtops, beige floor, white benchtops and a floating vanity.
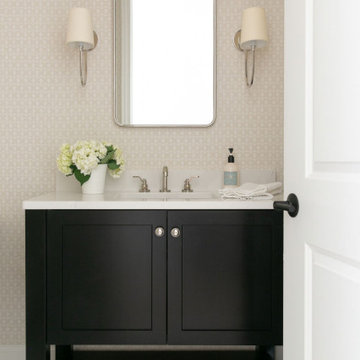
This is an example of a mid-sized transitional powder room in New York with shaker cabinets, black cabinets, marble floors, an undermount sink, engineered quartz benchtops, white floor, white benchtops, a built-in vanity and wallpaper.
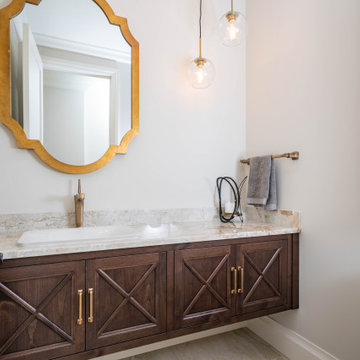
Modern powder room with floating dark wood vanity and bronze accents
Small country powder room in Grand Rapids with white tile, ceramic floors, engineered quartz benchtops, beige floor, beige benchtops, a floating vanity, flat-panel cabinets, dark wood cabinets and white walls.
Small country powder room in Grand Rapids with white tile, ceramic floors, engineered quartz benchtops, beige floor, beige benchtops, a floating vanity, flat-panel cabinets, dark wood cabinets and white walls.
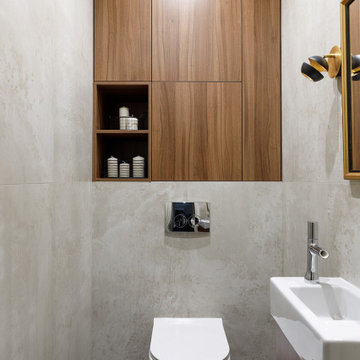
Архитектор-дизайнер: Ирина Килина
Дизайнер: Екатерина Дудкина
This is an example of a small contemporary powder room in Saint Petersburg with brown cabinets, a wall-mount toilet, beige tile, porcelain tile, beige walls, porcelain floors, an integrated sink, solid surface benchtops, black floor, white benchtops and a floating vanity.
This is an example of a small contemporary powder room in Saint Petersburg with brown cabinets, a wall-mount toilet, beige tile, porcelain tile, beige walls, porcelain floors, an integrated sink, solid surface benchtops, black floor, white benchtops and a floating vanity.
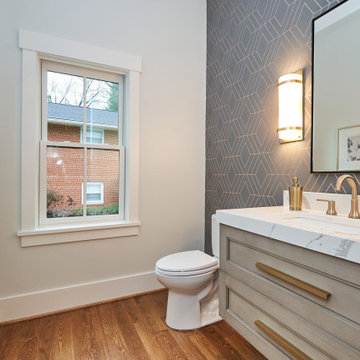
The guest powder room has a floating weathered wood vanity with gold accents and fixtures. A textured gray wallpaper with gold accents ties it all together.
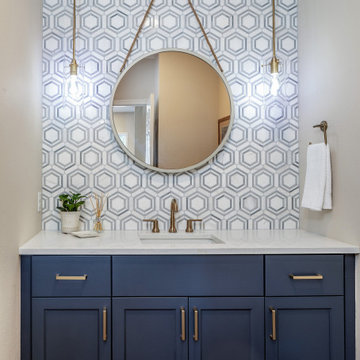
Photo of a small beach style powder room in Seattle with shaker cabinets, blue cabinets, white tile, marble, grey walls, medium hardwood floors, an undermount sink, engineered quartz benchtops, brown floor and white benchtops.
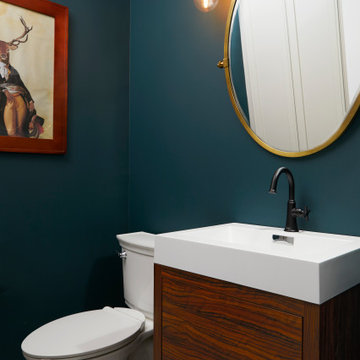
Photo of a mid-sized transitional powder room in Toronto with flat-panel cabinets, beige cabinets, a two-piece toilet, green walls, ceramic floors, an integrated sink, solid surface benchtops, multi-coloured floor and white benchtops.
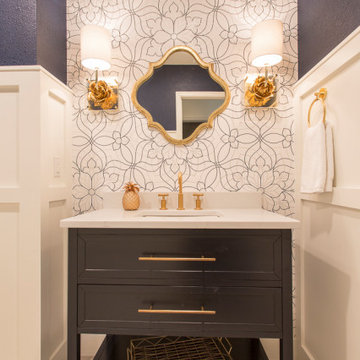
Mid-sized contemporary powder room in Denver with shaker cabinets, blue cabinets, blue walls, porcelain floors, an undermount sink, engineered quartz benchtops, grey floor and white benchtops.
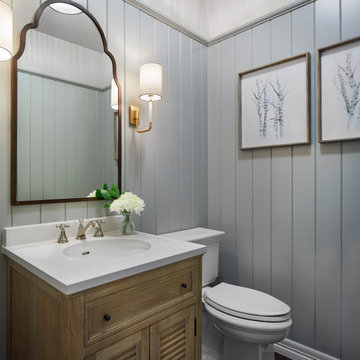
Modern Farmhouse Powder Bathroom, Photo by Susie Brenner
Small country powder room in Denver with furniture-like cabinets, medium wood cabinets, a one-piece toilet, green walls, dark hardwood floors, an integrated sink, solid surface benchtops, brown floor and white benchtops.
Small country powder room in Denver with furniture-like cabinets, medium wood cabinets, a one-piece toilet, green walls, dark hardwood floors, an integrated sink, solid surface benchtops, brown floor and white benchtops.
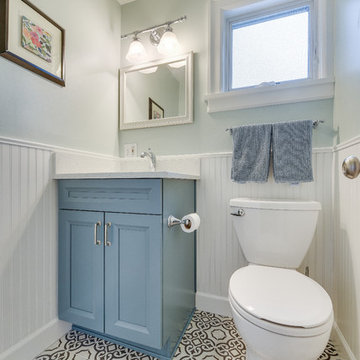
This bathroom had lacked storage with a pedestal sink. The yellow walls and dark tiled floors made the space feel dated and old. We updated the bathroom with light bright light blue paint, rich blue vanity cabinet, and black and white Design Evo flooring. With a smaller mirror, we are able to add in a light above the vanity. This helped the space feel bigger and updated with the fixtures and cabinet.
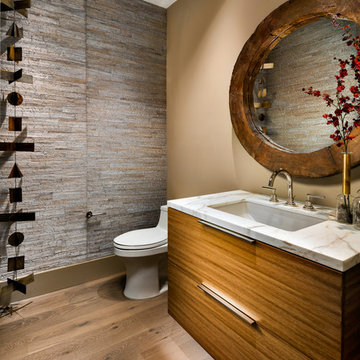
Christopher Mayer
Large contemporary powder room in Phoenix with flat-panel cabinets, medium wood cabinets, stone tile, an undermount sink, engineered quartz benchtops, white benchtops, a one-piece toilet, gray tile, brown walls and medium hardwood floors.
Large contemporary powder room in Phoenix with flat-panel cabinets, medium wood cabinets, stone tile, an undermount sink, engineered quartz benchtops, white benchtops, a one-piece toilet, gray tile, brown walls and medium hardwood floors.
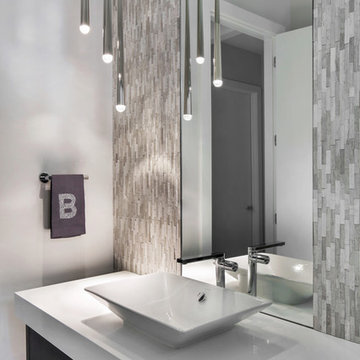
Photographer: Ryan Gamma
Mid-sized modern powder room in Tampa with flat-panel cabinets, dark wood cabinets, a two-piece toilet, white tile, mosaic tile, white walls, porcelain floors, a vessel sink, engineered quartz benchtops, white floor and white benchtops.
Mid-sized modern powder room in Tampa with flat-panel cabinets, dark wood cabinets, a two-piece toilet, white tile, mosaic tile, white walls, porcelain floors, a vessel sink, engineered quartz benchtops, white floor and white benchtops.
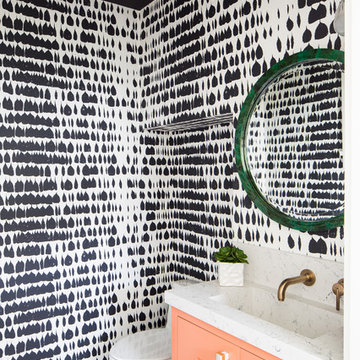
Five residential-style, three-level cottages are located behind the hotel facing 32nd Street. Spanning 1,500 square feet with a kitchen, rooftop deck featuring a fire place + barbeque, two bedrooms and a living room, showcasing masterfully designed interiors. Each cottage is named after the islands in Newport Beach and features a distinctive motif, tapping five elite Newport Beach-based firms: Grace Blu Interior Design, Jennifer Mehditash Design, Brooke Wagner Design, Erica Bryen Design and Blackband Design.
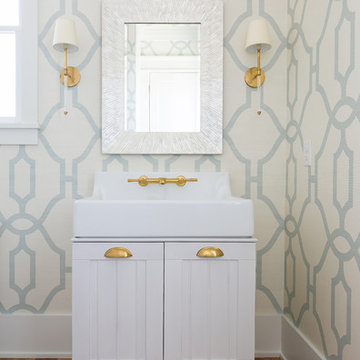
Photo of a mid-sized country powder room in Charleston with furniture-like cabinets, white cabinets, brown floor, blue walls, medium hardwood floors, an integrated sink, engineered quartz benchtops and white benchtops.
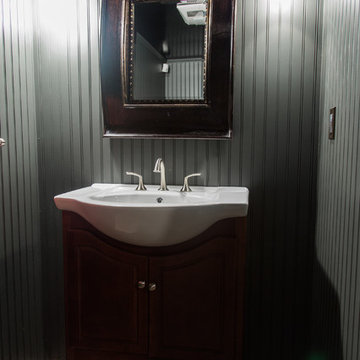
Inspiration for a small traditional powder room in Boston with open cabinets, dark wood cabinets, grey walls, laminate floors, a console sink, solid surface benchtops and brown floor.
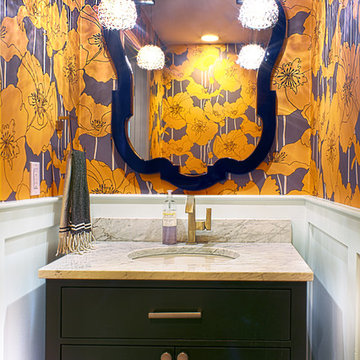
Small transitional powder room in Boston with furniture-like cabinets, black cabinets, multi-coloured walls, an undermount sink and engineered quartz benchtops.
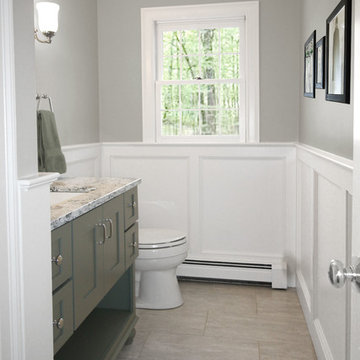
These South Shore of Boston Homeowners approached the Team at Renovisions to power-up their powder room. Their half bath, located on the first floor, is used by several guests particularly over the holidays. When considering the heavy traffic and the daily use from two toddlers in the household, it was smart to go with a stylish, yet practical design.
Wainscot made a nice change to this room, adding an architectural interest and an overall classic feel to this cape-style traditional home. Installing custom wainscoting may be a challenge for most DIY’s, however in this case the homeowners knew they needed a professional and felt they were in great hands with Renovisions. Details certainly made a difference in this project; adding crown molding, careful attention to baseboards and trims had a big hand in creating a finished look.
The painted wood vanity in color, sage reflects the trend toward using furniture-like pieces for cabinets. The smart configuration of drawers and door, allows for plenty of storage, a true luxury for a powder room. The quartz countertop was a stunning choice with veining of sage, black and white creating a Wow response when you enter the room.
The dark stained wood trims and wainscoting were painted a bright white finish and allowed the selected green/beige hue to pop. Decorative black framed family pictures produced a dramatic statement and were appealing to all guests.
The attractive glass mirror is outfitted with sconce light fixtures on either side, ensuring minimal shadows.
The homeowners are thrilled with their new look and proud to boast what was once a simple bathroom into a showcase of their personal style and taste.
"We are very happy with our new bathroom. We received many compliments on it from guests that have come to visit recently. Thanks for all of your hard work on this project!"
- Doug & Lisa M. (Hanover)
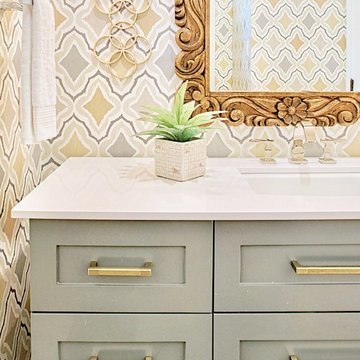
Inspiration for a mid-sized transitional powder room in Austin with shaker cabinets, grey cabinets, beige walls, an undermount sink and solid surface benchtops.
Powder Room Design Ideas with Engineered Quartz Benchtops and Solid Surface Benchtops
2