Powder Room Design Ideas with Glass-front Cabinets and Beige Benchtops
Refine by:
Budget
Sort by:Popular Today
1 - 7 of 7 photos
Item 1 of 3
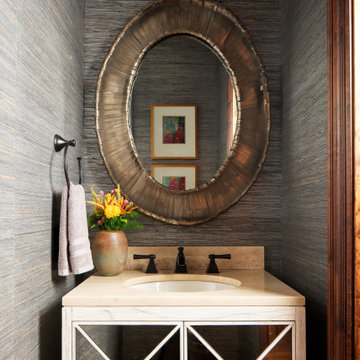
Design ideas for a mid-sized country powder room in Other with glass-front cabinets, beige cabinets, grey walls, dark hardwood floors, an undermount sink, travertine benchtops, beige benchtops, a freestanding vanity and wallpaper.
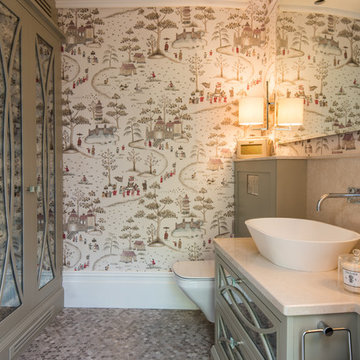
Cloakroom / WC
Design ideas for a large traditional powder room in Surrey with glass-front cabinets, grey cabinets, a wall-mount toilet, beige tile, marble, multi-coloured walls, mosaic tile floors, a vessel sink, marble benchtops, grey floor and beige benchtops.
Design ideas for a large traditional powder room in Surrey with glass-front cabinets, grey cabinets, a wall-mount toilet, beige tile, marble, multi-coloured walls, mosaic tile floors, a vessel sink, marble benchtops, grey floor and beige benchtops.
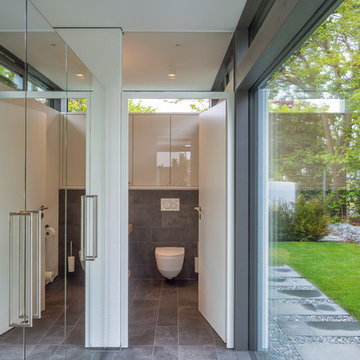
HUF HAUS GmbH u. Co.KG
Photo of a large contemporary powder room in Other with glass-front cabinets, white cabinets, a wall-mount toilet, gray tile, ceramic tile, white walls, ceramic floors, wood benchtops, grey floor, beige benchtops and a vessel sink.
Photo of a large contemporary powder room in Other with glass-front cabinets, white cabinets, a wall-mount toilet, gray tile, ceramic tile, white walls, ceramic floors, wood benchtops, grey floor, beige benchtops and a vessel sink.
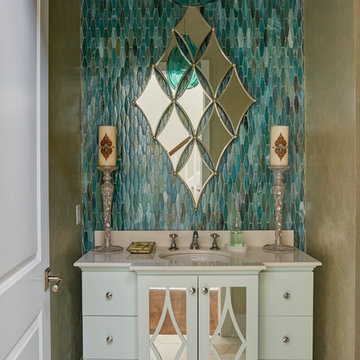
Mike Kaskel
Inspiration for a mid-sized transitional powder room in Jacksonville with glass-front cabinets, blue cabinets, a two-piece toilet, beige tile, beige walls, porcelain floors, an undermount sink, marble benchtops, beige floor and beige benchtops.
Inspiration for a mid-sized transitional powder room in Jacksonville with glass-front cabinets, blue cabinets, a two-piece toilet, beige tile, beige walls, porcelain floors, an undermount sink, marble benchtops, beige floor and beige benchtops.
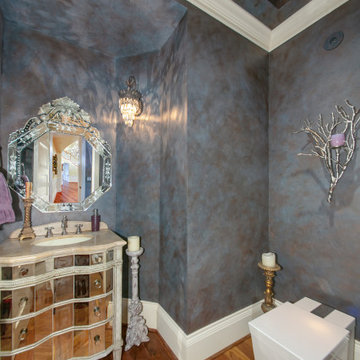
Photo of a mid-sized traditional powder room in Seattle with glass-front cabinets, white cabinets, a one-piece toilet, grey walls, an undermount sink, marble benchtops, beige benchtops, a built-in vanity, recessed and wallpaper.
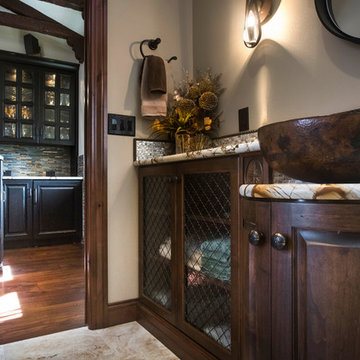
Design ideas for a mid-sized transitional powder room in Tampa with glass-front cabinets, dark wood cabinets, gray tile, mosaic tile, beige walls, porcelain floors, a vessel sink, engineered quartz benchtops, beige floor and beige benchtops.
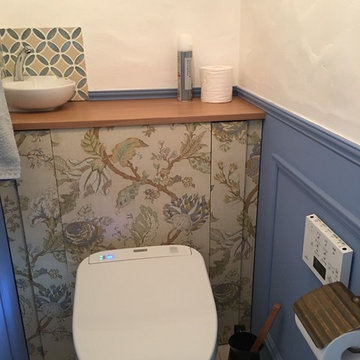
アンティークリノベ
Inspiration for a small traditional powder room in Fukuoka with glass-front cabinets, a one-piece toilet, orange tile, blue walls, dark hardwood floors, an undermount sink, brown floor and beige benchtops.
Inspiration for a small traditional powder room in Fukuoka with glass-front cabinets, a one-piece toilet, orange tile, blue walls, dark hardwood floors, an undermount sink, brown floor and beige benchtops.
Powder Room Design Ideas with Glass-front Cabinets and Beige Benchtops
1