Powder Room Design Ideas with Granite Benchtops and Green Benchtops
Refine by:
Budget
Sort by:Popular Today
1 - 18 of 18 photos
Item 1 of 3
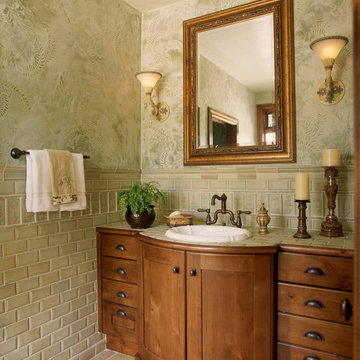
A main floor powder room vanity in a remodelled home outside of Denver by Doug Walter, Architect. Custom cabinetry with a bow front sink base helps create a focal point for this geneously sized powder. The w.c. is in a separate compartment adjacent. Construction by Cadre Construction, Englewood, CO. Cabinetry built by Genesis Innovations from architect's design. Photography by Emily Minton Redfield
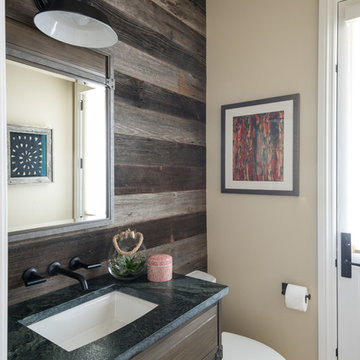
John Siemering Homes. Custom Home Builder in Austin, TX
Mid-sized transitional powder room in Austin with flat-panel cabinets, medium wood cabinets, a two-piece toilet, brown tile, beige walls, medium hardwood floors, an undermount sink, granite benchtops, brown floor and green benchtops.
Mid-sized transitional powder room in Austin with flat-panel cabinets, medium wood cabinets, a two-piece toilet, brown tile, beige walls, medium hardwood floors, an undermount sink, granite benchtops, brown floor and green benchtops.
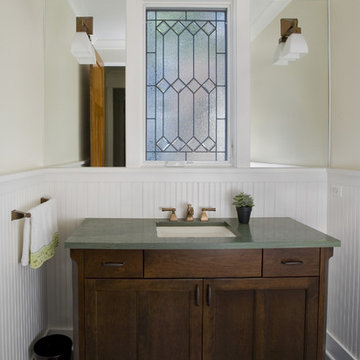
Photo by Linda Oyama-Bryan
This is an example of a mid-sized arts and crafts powder room in Chicago with an undermount sink, shaker cabinets, dark wood cabinets, green benchtops, a two-piece toilet, beige walls, slate floors, granite benchtops, green floor, a freestanding vanity and panelled walls.
This is an example of a mid-sized arts and crafts powder room in Chicago with an undermount sink, shaker cabinets, dark wood cabinets, green benchtops, a two-piece toilet, beige walls, slate floors, granite benchtops, green floor, a freestanding vanity and panelled walls.
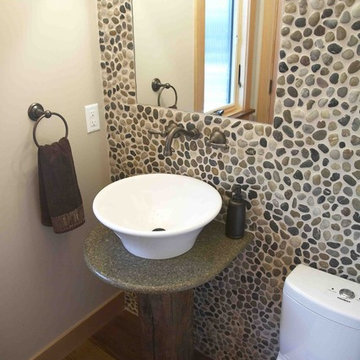
A powder room focuses on green sustainable design:- A dual flush toilet conserves water. Bamboo flooring is a renewable grass. River pebbles on the wall are a natural material. The sink pedestal is fashioned from salvaged wood from a 200 yr old barn.
Staging by Karen Salveson, Miss Conception Design
Photography by Peter Fox Photography
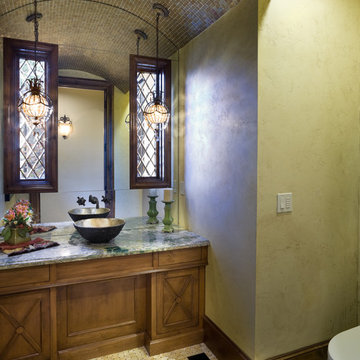
Photos by Bob Greenspan
Traditional powder room in Portland with a vessel sink, granite benchtops and green benchtops.
Traditional powder room in Portland with a vessel sink, granite benchtops and green benchtops.
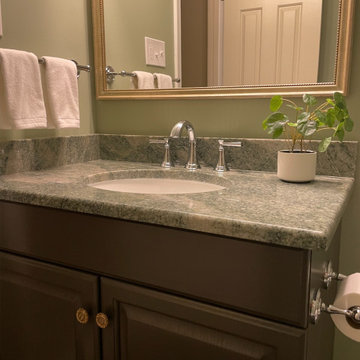
This basement powder room underwent a simple but impactful renovation with new slate tile floors, fresh paint on the original vanity and beautiful green granite countertops.
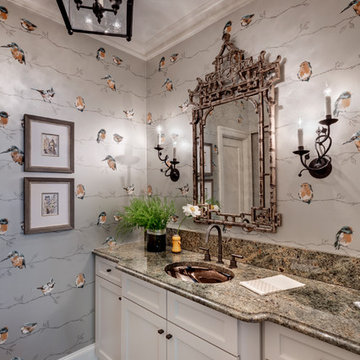
This is an example of a mid-sized transitional powder room in Dallas with shaker cabinets, grey cabinets, grey walls, slate floors, an undermount sink, granite benchtops and green benchtops.
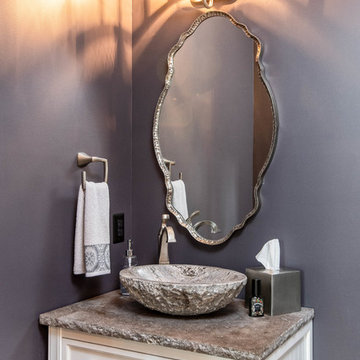
Photographer: Ryan Theede
Design ideas for a small arts and crafts powder room in Other with shaker cabinets, white cabinets, a one-piece toilet, grey walls, a vessel sink, granite benchtops and green benchtops.
Design ideas for a small arts and crafts powder room in Other with shaker cabinets, white cabinets, a one-piece toilet, grey walls, a vessel sink, granite benchtops and green benchtops.
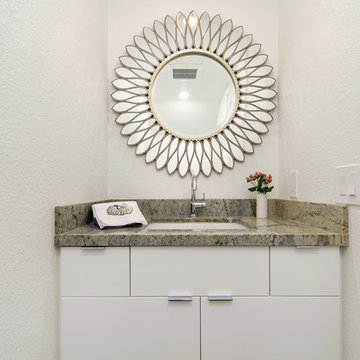
Preview First
Photo of a small modern powder room in San Diego with flat-panel cabinets, white cabinets, white walls, medium hardwood floors, an undermount sink, granite benchtops, brown floor and green benchtops.
Photo of a small modern powder room in San Diego with flat-panel cabinets, white cabinets, white walls, medium hardwood floors, an undermount sink, granite benchtops, brown floor and green benchtops.
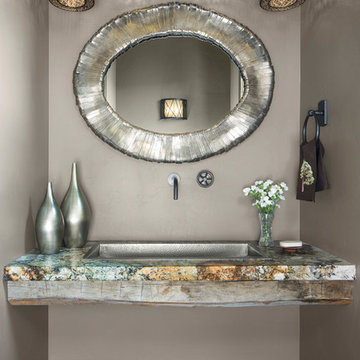
A thick granite countertop sits on top of a reclaimed timber for a rustic, yet elegant powder room.
This is an example of a mid-sized contemporary powder room in Denver with open cabinets, a one-piece toilet, beige walls, dark hardwood floors, a drop-in sink, granite benchtops, brown floor and green benchtops.
This is an example of a mid-sized contemporary powder room in Denver with open cabinets, a one-piece toilet, beige walls, dark hardwood floors, a drop-in sink, granite benchtops, brown floor and green benchtops.
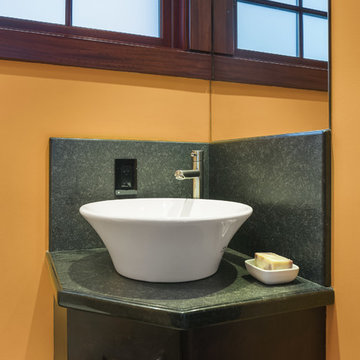
Small contemporary powder room in Seattle with shaker cabinets, dark wood cabinets, green tile, stone slab, yellow walls, a vessel sink, granite benchtops and green benchtops.
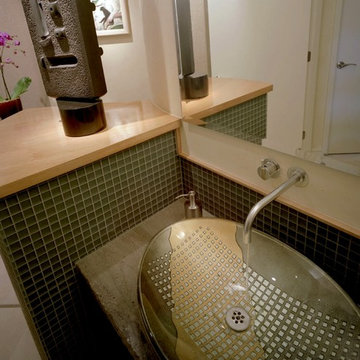
Powder Room
Marble countertops, ceramic tile at splash and at sculpture pedestal. Wood top on pedestal. Brass bars separate floor tiles.
Sculpture pedestal shields toilet from view, partially.
Construction by CG&S Design-Build
Interior finishes by Yellow Door Design.
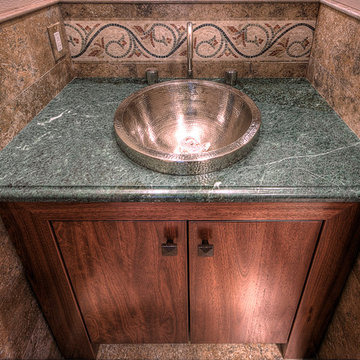
This is an example of a mid-sized country powder room in Orlando with flat-panel cabinets, medium wood cabinets, beige walls, porcelain floors, a drop-in sink, granite benchtops and green benchtops.
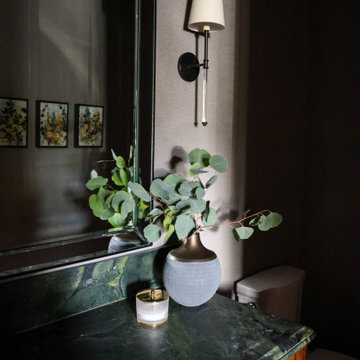
Design ideas for a transitional powder room in Salt Lake City with recessed-panel cabinets, dark wood cabinets, grey walls, dark hardwood floors, granite benchtops, green benchtops, a freestanding vanity and wallpaper.
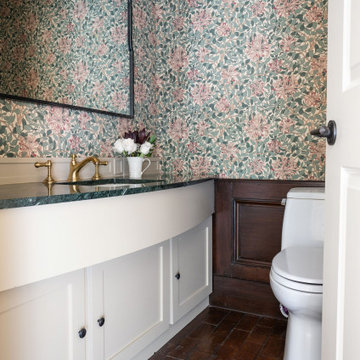
Design ideas for a small powder room in Other with shaker cabinets, white cabinets, a one-piece toilet, multi-coloured walls, brick floors, an undermount sink, granite benchtops, brown floor, green benchtops, a built-in vanity and wallpaper.
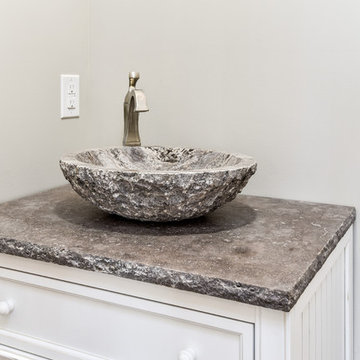
Photographer: Ryan Theede
Small arts and crafts powder room in Other with shaker cabinets, white cabinets, a one-piece toilet, grey walls, a vessel sink, granite benchtops and green benchtops.
Small arts and crafts powder room in Other with shaker cabinets, white cabinets, a one-piece toilet, grey walls, a vessel sink, granite benchtops and green benchtops.
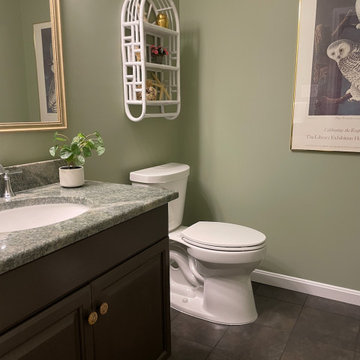
This basement powder room underwent a simple but impactful renovation with new slate tile floors, fresh paint on the original vanity and beautiful green granite countertops.
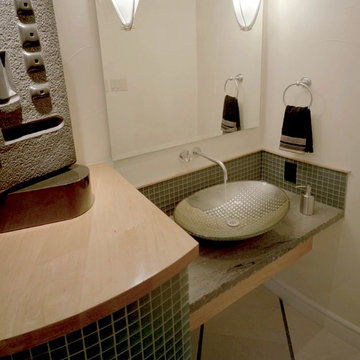
Powder Room
Marble countertops, ceramic tile at splash and at sculpture pedestal. Wood top on pedestal. Brass bars separate floor tiles.
Sculpture pedestal shields toilet from view, partially.
Construction by CG&S Design-Build
Interior finishes by Yellow Door Design.
Powder Room Design Ideas with Granite Benchtops and Green Benchtops
1