Powder Room Design Ideas with Pink Walls and Granite Benchtops
Refine by:
Budget
Sort by:Popular Today
1 - 15 of 15 photos
Item 1 of 3
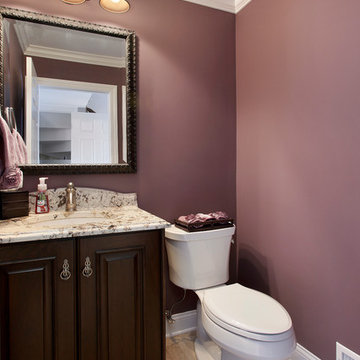
Kitchen remodel with Brookhaven frameless cabinetry by Wood-Mode. Perimeter cabinetry finished in off-white opaque with glaze. Island cabinetry, independent mid-height storage unit and powder room in cherry wood with dark stain. Countertop material is Vintage Granite.
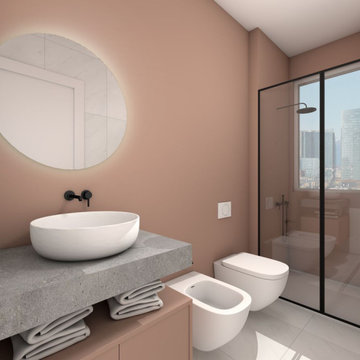
Bagno con pittura idrorepellente rosa
Inspiration for a mid-sized modern powder room in Milan with flat-panel cabinets, grey cabinets, a wall-mount toilet, pink tile, pink walls, porcelain floors, a vessel sink, granite benchtops, grey floor, grey benchtops and a floating vanity.
Inspiration for a mid-sized modern powder room in Milan with flat-panel cabinets, grey cabinets, a wall-mount toilet, pink tile, pink walls, porcelain floors, a vessel sink, granite benchtops, grey floor, grey benchtops and a floating vanity.
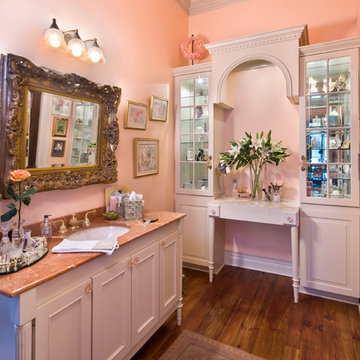
Melissa Oivanki for Custom Home Designs, LLC
Design ideas for a large traditional powder room in New Orleans with an undermount sink, furniture-like cabinets, white cabinets, granite benchtops, pink walls and medium hardwood floors.
Design ideas for a large traditional powder room in New Orleans with an undermount sink, furniture-like cabinets, white cabinets, granite benchtops, pink walls and medium hardwood floors.
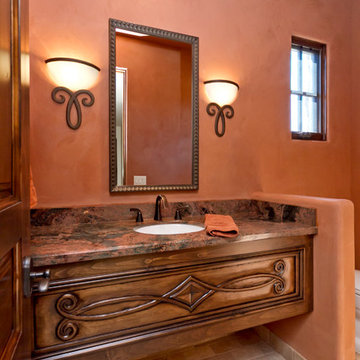
High Res Media
Design ideas for a mid-sized mediterranean powder room in Phoenix with an undermount sink, medium wood cabinets, granite benchtops, a one-piece toilet, pink walls and travertine floors.
Design ideas for a mid-sized mediterranean powder room in Phoenix with an undermount sink, medium wood cabinets, granite benchtops, a one-piece toilet, pink walls and travertine floors.
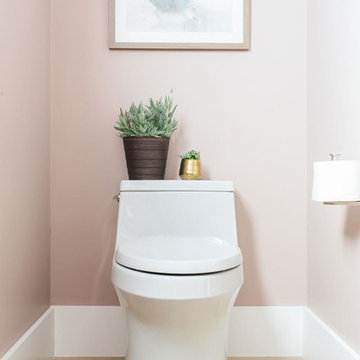
Monarch Plank - Lago Euro Oak Devero
Inspiration for a mid-sized contemporary powder room in Phoenix with flat-panel cabinets, grey cabinets, a one-piece toilet, pink walls, light hardwood floors, an undermount sink, granite benchtops and beige floor.
Inspiration for a mid-sized contemporary powder room in Phoenix with flat-panel cabinets, grey cabinets, a one-piece toilet, pink walls, light hardwood floors, an undermount sink, granite benchtops and beige floor.
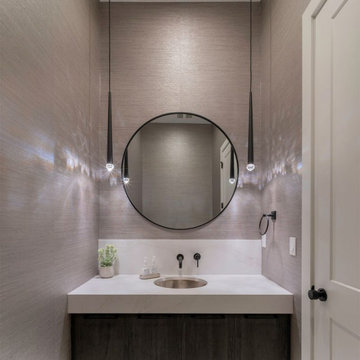
Design ideas for an expansive modern powder room in Vancouver with flat-panel cabinets, brown cabinets, a two-piece toilet, pink walls, porcelain floors, an undermount sink, granite benchtops, white floor, white benchtops, a floating vanity and wallpaper.
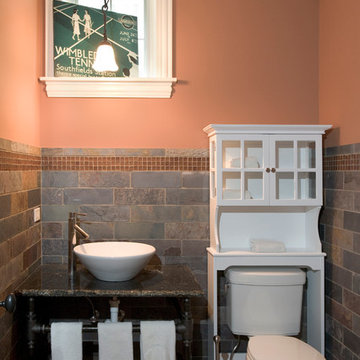
Photography by Linda Oyama Bryan. http://pickellbuilders.com. Powder Room with Custom Iron and Stone Vanity Features Vessel Bowl Sink, stained concrete floors and slate tiled walls.
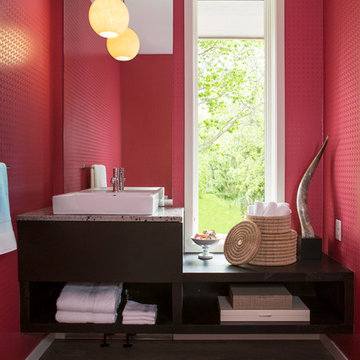
Martha O'Hara Interiors, Interior Design & Photo Styling | AMEK Custom Builders, Builder | Troy Thies, Photography
Please Note: All “related,” “similar,” and “sponsored” products tagged or listed by Houzz are not actual products pictured. They have not been approved by Martha O’Hara Interiors nor any of the professionals credited. For information about our work, please contact design@oharainteriors.com.
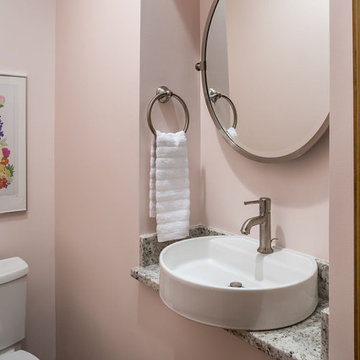
Marshall Evan Photography
Inspiration for a small transitional powder room in Columbus with a two-piece toilet, pink walls, vinyl floors, a vessel sink, granite benchtops, brown floor and multi-coloured benchtops.
Inspiration for a small transitional powder room in Columbus with a two-piece toilet, pink walls, vinyl floors, a vessel sink, granite benchtops, brown floor and multi-coloured benchtops.
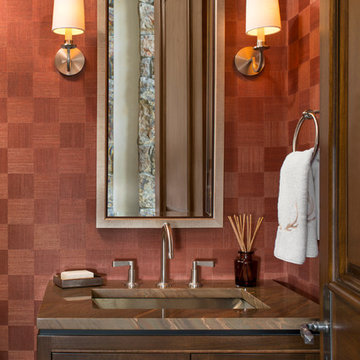
Kimberly Gavin Photography
Design ideas for a small modern powder room in Denver with recessed-panel cabinets, dark wood cabinets, a one-piece toilet, beige tile, granite benchtops, pink walls and an undermount sink.
Design ideas for a small modern powder room in Denver with recessed-panel cabinets, dark wood cabinets, a one-piece toilet, beige tile, granite benchtops, pink walls and an undermount sink.
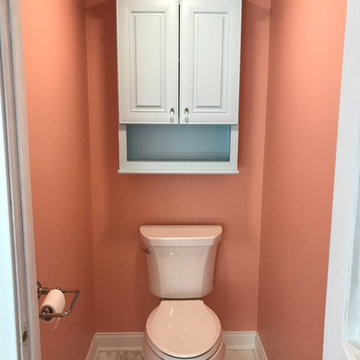
Inspiration for a large powder room in Other with raised-panel cabinets, turquoise cabinets, a two-piece toilet, gray tile, marble, pink walls, marble floors, an undermount sink, granite benchtops and grey floor.
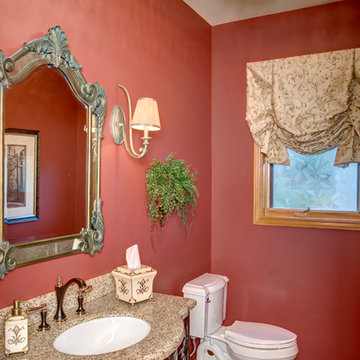
John G Wilbanks Photography
Small traditional powder room in Seattle with an undermount sink, dark wood cabinets, granite benchtops, a two-piece toilet, medium hardwood floors, pink walls and furniture-like cabinets.
Small traditional powder room in Seattle with an undermount sink, dark wood cabinets, granite benchtops, a two-piece toilet, medium hardwood floors, pink walls and furniture-like cabinets.
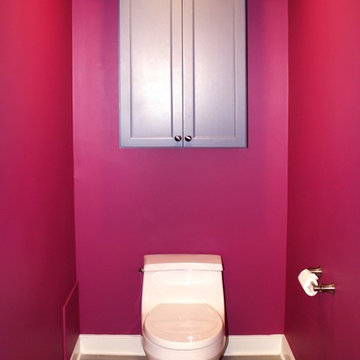
A girl's dream bathroom! Hot pink walls, light gray cabinetry with loads of storage, crystal chandelier, and enclosed tub and shower. Gorgeous penny round porcelain tile featured in the shower space.
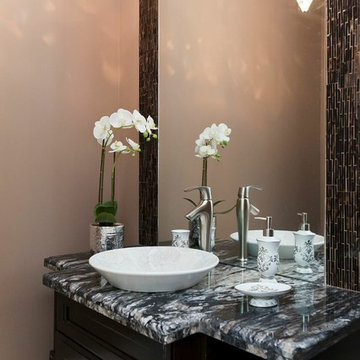
Power Room from our award winning home in Oakville, Ontario
Visit http://zeinahomes.ca/photo-gallery/ for more photos
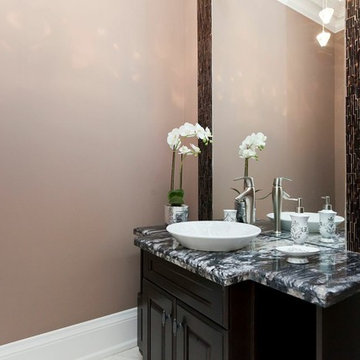
Power Room from our award winning home in Oakville, Ontario
Visit http://zeinahomes.ca/photo-gallery/ for more photos
Powder Room Design Ideas with Pink Walls and Granite Benchtops
1