Powder Room Design Ideas with Ceramic Floors and Grey Benchtops
Sort by:Popular Today
1 - 20 of 218 photos

Transitional moody powder room incorporating classic pieces to achieve an elegant and timeless design.
Design ideas for a small transitional powder room in Detroit with shaker cabinets, white cabinets, a two-piece toilet, grey walls, ceramic floors, an undermount sink, quartzite benchtops, white floor, grey benchtops and a freestanding vanity.
Design ideas for a small transitional powder room in Detroit with shaker cabinets, white cabinets, a two-piece toilet, grey walls, ceramic floors, an undermount sink, quartzite benchtops, white floor, grey benchtops and a freestanding vanity.
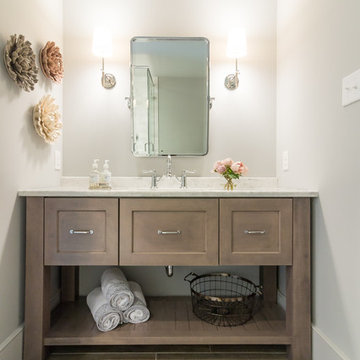
Design, Fabrication, Install & Photography By MacLaren Kitchen and Bath
Designer: Mary Skurecki
Wet Bar: Mouser/Centra Cabinetry with full overlay, Reno door/drawer style with Carbide paint. Caesarstone Pebble Quartz Countertops with eased edge detail (By MacLaren).
TV Area: Mouser/Centra Cabinetry with full overlay, Orleans door style with Carbide paint. Shelving, drawers, and wood top to match the cabinetry with custom crown and base moulding.
Guest Room/Bath: Mouser/Centra Cabinetry with flush inset, Reno Style doors with Maple wood in Bedrock Stain. Custom vanity base in Full Overlay, Reno Style Drawer in Matching Maple with Bedrock Stain. Vanity Countertop is Everest Quartzite.
Bench Area: Mouser/Centra Cabinetry with flush inset, Reno Style doors/drawers with Carbide paint. Custom wood top to match base moulding and benches.
Toy Storage Area: Mouser/Centra Cabinetry with full overlay, Reno door style with Carbide paint. Open drawer storage with roll-out trays and custom floating shelves and base moulding.
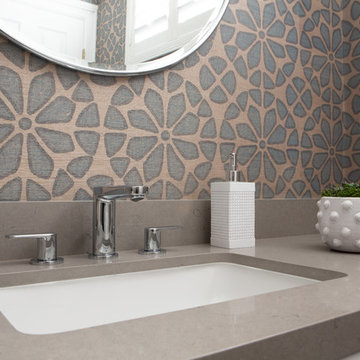
A close-up of the wallpaper and gray quartz countertop.
Small contemporary powder room in Los Angeles with raised-panel cabinets, a one-piece toilet, blue tile, blue walls, ceramic floors, an undermount sink, engineered quartz benchtops, grey floor and grey benchtops.
Small contemporary powder room in Los Angeles with raised-panel cabinets, a one-piece toilet, blue tile, blue walls, ceramic floors, an undermount sink, engineered quartz benchtops, grey floor and grey benchtops.
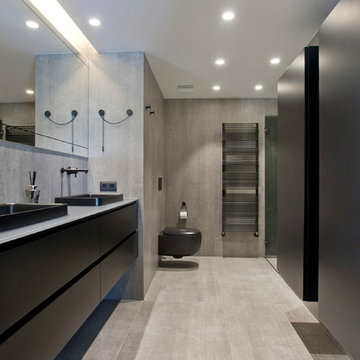
Los clientes de este ático confirmaron en nosotros para unir dos viviendas en una reforma integral 100% loft47.
Esta vivienda de carácter eclético se divide en dos zonas diferenciadas, la zona living y la zona noche. La zona living, un espacio completamente abierto, se encuentra presidido por una gran isla donde se combinan lacas metalizadas con una elegante encimera en porcelánico negro. La zona noche y la zona living se encuentra conectado por un pasillo con puertas en carpintería metálica. En la zona noche destacan las puertas correderas de suelo a techo, así como el cuidado diseño del baño de la habitación de matrimonio con detalles de grifería empotrada en negro, y mampara en cristal fumé.
Ambas zonas quedan enmarcadas por dos grandes terrazas, donde la familia podrá disfrutar de esta nueva casa diseñada completamente a sus necesidades
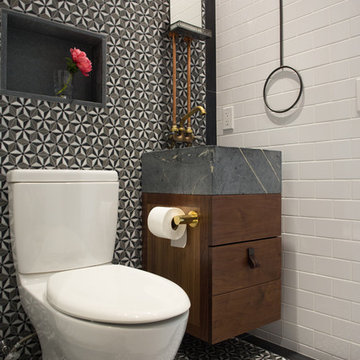
Photography by Meredith Heuer
Photo of a mid-sized traditional powder room in New York with multi-coloured tile, mosaic tile, grey floor, flat-panel cabinets, dark wood cabinets, a two-piece toilet, multi-coloured walls, ceramic floors, an integrated sink, concrete benchtops and grey benchtops.
Photo of a mid-sized traditional powder room in New York with multi-coloured tile, mosaic tile, grey floor, flat-panel cabinets, dark wood cabinets, a two-piece toilet, multi-coloured walls, ceramic floors, an integrated sink, concrete benchtops and grey benchtops.

This antique dresser was transformed into a bathroom vanity by mounting the mirror to the wall and surrounding it with beautiful backsplash tile, adding a slab countertop, and installing a sink into the countertop.

Inspiration for a mid-sized modern powder room in Houston with flat-panel cabinets, white cabinets, black walls, beige floor, grey benchtops, a floating vanity, wallpaper, ceramic floors and an undermount sink.
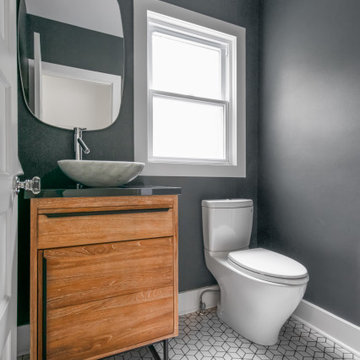
Customer requested a simplistic, european style powder room. The powder room consists of a vessel sink, quartz countertop on top of a contemporary style vanity. The toilet has a skirted trapway, which creates a sleek design. A mosaic style floor tile helps bring together a simplistic look with lots of character.
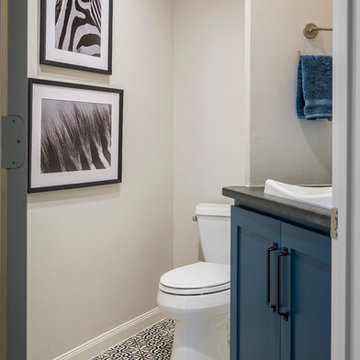
A fun jazzy powder bathroom highlights the client’s own photography. A patterned porcelain floor not only adds some pizzazz but is also a breeze to maintain. The deep blue vanity cabinet pops against the black, white, and gray tones.
Hidden behind the sideway, a free-hanging vanity mirror and industrial vanity light hang over the semi-vessel sink making this an unexpectedly fun room for guests to visit.
Builder: Wamhoff Design Build
Photographer:
Daniel Angulo
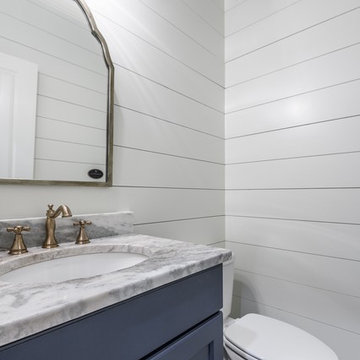
This is an example of a mid-sized country powder room in Other with shaker cabinets, blue cabinets, ceramic floors, a two-piece toilet, white walls, an undermount sink, marble benchtops, multi-coloured floor and grey benchtops.

Design ideas for an expansive transitional powder room in Denver with raised-panel cabinets, white cabinets, a one-piece toilet, white tile, subway tile, grey walls, ceramic floors, an undermount sink, marble benchtops, grey floor, grey benchtops, a floating vanity and decorative wall panelling.
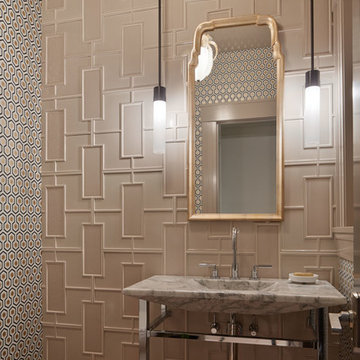
Gast Architects / Bruce Damonte Photography
Photo of a transitional powder room in San Francisco with an integrated sink, marble benchtops, beige tile, ceramic tile, ceramic floors, multi-coloured walls and grey benchtops.
Photo of a transitional powder room in San Francisco with an integrated sink, marble benchtops, beige tile, ceramic tile, ceramic floors, multi-coloured walls and grey benchtops.
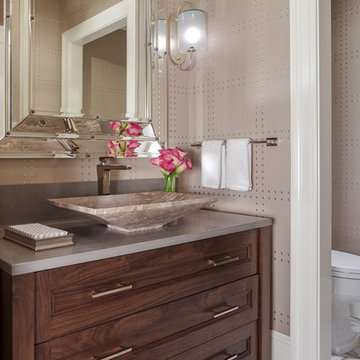
Contemporary powder room with separate water closet. Large vanity with top mounted stone sink. Wallpapered walls with sconce lighting and chandelier.
Peter Rymwid Photography
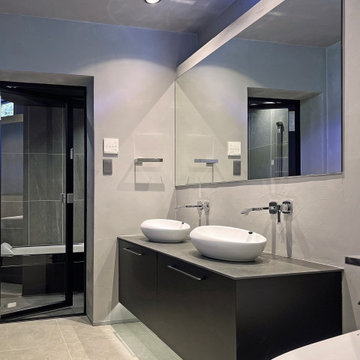
タイル貼りの浴室へつづく2ボールシンクは造作で浮かせてあります。
Photo of a modern powder room in Other with beaded inset cabinets, black cabinets, a one-piece toilet, grey walls, ceramic floors, a vessel sink, tile benchtops, grey floor, grey benchtops and a floating vanity.
Photo of a modern powder room in Other with beaded inset cabinets, black cabinets, a one-piece toilet, grey walls, ceramic floors, a vessel sink, tile benchtops, grey floor, grey benchtops and a floating vanity.
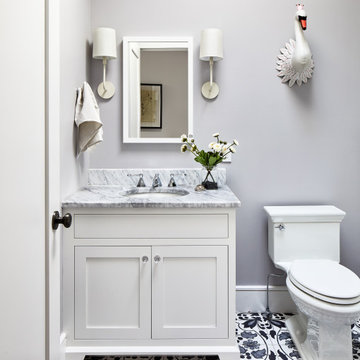
Design ideas for a mid-sized transitional powder room in Los Angeles with shaker cabinets, white cabinets, a two-piece toilet, grey walls, ceramic floors, an undermount sink, marble benchtops, blue floor and grey benchtops.
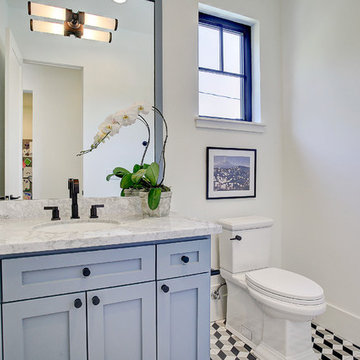
Design ideas for a mid-sized contemporary powder room in Houston with recessed-panel cabinets, blue cabinets, a two-piece toilet, white walls, ceramic floors, an undermount sink, marble benchtops, multi-coloured floor and grey benchtops.
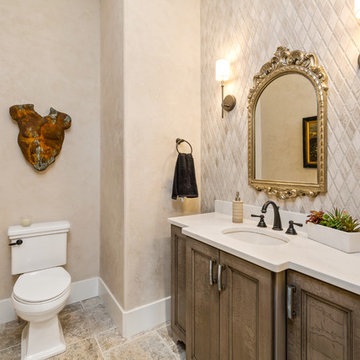
This petite powder room off of the main living area catches your eye as soon as you walk in. The custom glaze and finish on the cabinets paired with the unique diamond mosaic tile gives a sense of royalty to every guest.

A room bursting with texture but muted and tonal.
Mid-sized midcentury powder room in San Francisco with shaker cabinets, grey cabinets, grey walls, ceramic floors, an undermount sink, engineered quartz benchtops, grey floor, grey benchtops, a built-in vanity and wallpaper.
Mid-sized midcentury powder room in San Francisco with shaker cabinets, grey cabinets, grey walls, ceramic floors, an undermount sink, engineered quartz benchtops, grey floor, grey benchtops, a built-in vanity and wallpaper.
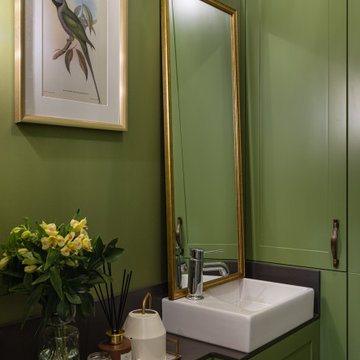
Photo of a small traditional powder room in Moscow with raised-panel cabinets, green cabinets, a wall-mount toilet, ceramic floors, a drop-in sink, solid surface benchtops, multi-coloured floor, grey benchtops and a built-in vanity.

外部空間とオンスィートバスルームの主寝室は森の中に居る様な幻想的な雰囲気を感じさせる
Large modern powder room in Other with blue tile, glass tile, grey walls, ceramic floors, a vessel sink, engineered quartz benchtops, black floor, grey benchtops, a built-in vanity, timber and planked wall panelling.
Large modern powder room in Other with blue tile, glass tile, grey walls, ceramic floors, a vessel sink, engineered quartz benchtops, black floor, grey benchtops, a built-in vanity, timber and planked wall panelling.
Powder Room Design Ideas with Ceramic Floors and Grey Benchtops
1