Powder Room Design Ideas with Grey Benchtops and Wood
Refine by:
Budget
Sort by:Popular Today
1 - 15 of 15 photos
Item 1 of 3
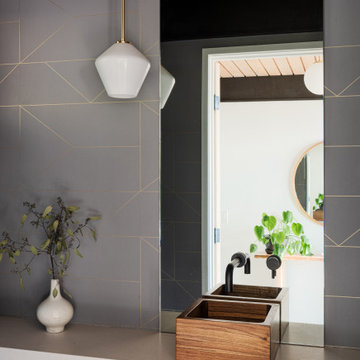
Inspiration for a scandinavian powder room in San Francisco with gray tile, medium hardwood floors, a vessel sink, brown floor, grey benchtops, wood and wallpaper.
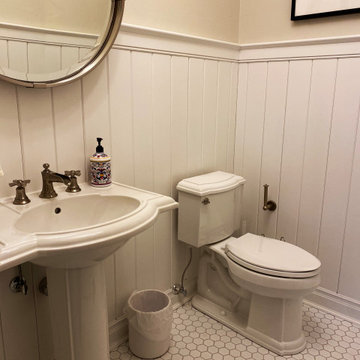
Full Lake Home Renovation
Design ideas for an expansive transitional powder room in Milwaukee with recessed-panel cabinets, brown cabinets, a two-piece toilet, grey walls, mosaic tile floors, a pedestal sink, engineered quartz benchtops, white floor, grey benchtops, a built-in vanity, wood and panelled walls.
Design ideas for an expansive transitional powder room in Milwaukee with recessed-panel cabinets, brown cabinets, a two-piece toilet, grey walls, mosaic tile floors, a pedestal sink, engineered quartz benchtops, white floor, grey benchtops, a built-in vanity, wood and panelled walls.

Tile: Walker Zanger 4D Diagonal Deep Blue
Sink: Cement Elegance
Faucet: Brizo
Photo of a mid-sized modern powder room in Portland with grey cabinets, a wall-mount toilet, blue tile, ceramic tile, white walls, medium hardwood floors, an integrated sink, concrete benchtops, brown floor, grey benchtops, a floating vanity and wood.
Photo of a mid-sized modern powder room in Portland with grey cabinets, a wall-mount toilet, blue tile, ceramic tile, white walls, medium hardwood floors, an integrated sink, concrete benchtops, brown floor, grey benchtops, a floating vanity and wood.
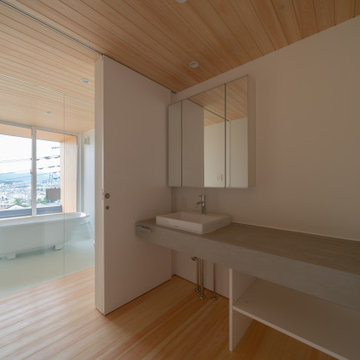
洗面化粧台
This is an example of a modern powder room in Tokyo Suburbs with open cabinets, grey cabinets, light hardwood floors, a vessel sink, grey benchtops, a built-in vanity, wood and wallpaper.
This is an example of a modern powder room in Tokyo Suburbs with open cabinets, grey cabinets, light hardwood floors, a vessel sink, grey benchtops, a built-in vanity, wood and wallpaper.

Design ideas for a large transitional powder room in Seattle with light hardwood floors, a vessel sink, granite benchtops, grey benchtops, a floating vanity, wood and wood walls.
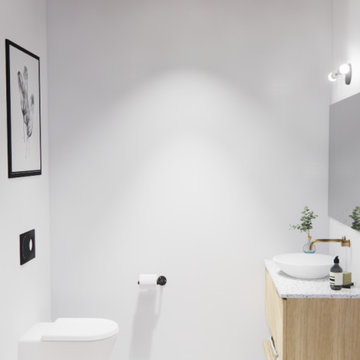
Modern powder room in Toronto with light wood cabinets, a wall-mount toilet, white tile, white walls, ceramic floors, a vessel sink, terrazzo benchtops, grey floor, grey benchtops, a floating vanity and wood.

Construir una vivienda o realizar una reforma es un proceso largo, tedioso y lleno de imprevistos. En Houseoner te ayudamos a llevar a cabo la casa de tus sueños. Te ayudamos a buscar terreno, realizar el proyecto de arquitectura del interior y del exterior de tu casa y además, gestionamos la construcción de tu nueva vivienda.
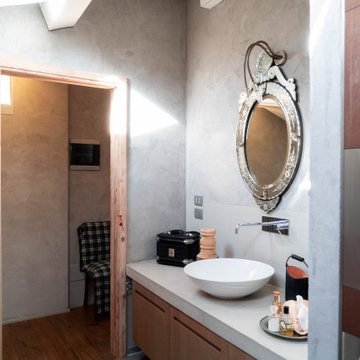
Design ideas for a small eclectic powder room in Other with shaker cabinets, light wood cabinets, grey walls, a vessel sink, grey benchtops, a floating vanity and wood.
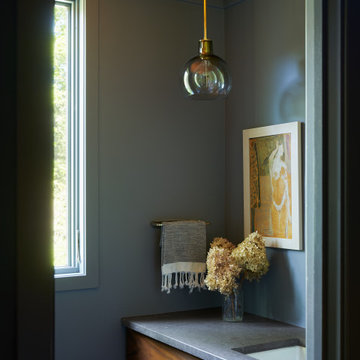
Inspiration for a midcentury powder room in New York with brown cabinets, an undermount sink, grey benchtops, a floating vanity, grey walls, granite benchtops and wood.
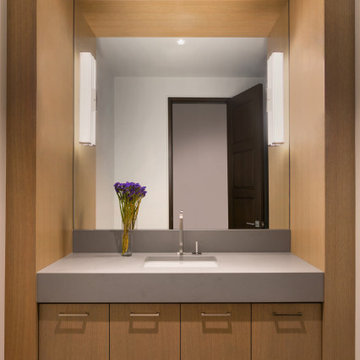
Inspiration for a midcentury powder room in Vancouver with flat-panel cabinets, brown cabinets, brown walls, cork floors, an integrated sink, solid surface benchtops, beige floor, grey benchtops, a floating vanity, wood and wood walls.
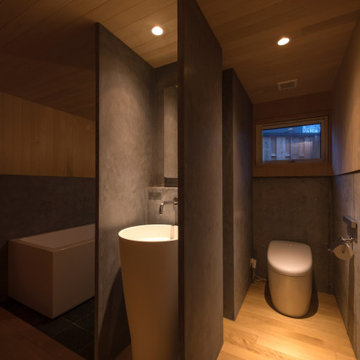
写真 新良太
Photo of a mid-sized powder room in Other with open cabinets, white cabinets, a one-piece toilet, gray tile, grey walls, light hardwood floors, solid surface benchtops, beige floor, grey benchtops, a freestanding vanity, wood and decorative wall panelling.
Photo of a mid-sized powder room in Other with open cabinets, white cabinets, a one-piece toilet, gray tile, grey walls, light hardwood floors, solid surface benchtops, beige floor, grey benchtops, a freestanding vanity, wood and decorative wall panelling.
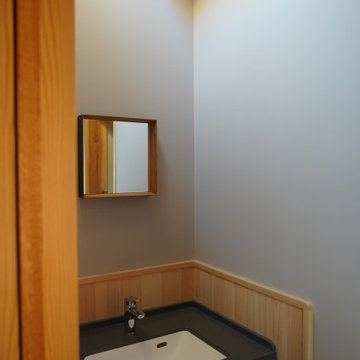
明るい洗面所
Small scandinavian powder room in Other with open cabinets, grey cabinets, medium hardwood floors, an integrated sink, solid surface benchtops, beige floor, grey benchtops, a built-in vanity, wood and wood walls.
Small scandinavian powder room in Other with open cabinets, grey cabinets, medium hardwood floors, an integrated sink, solid surface benchtops, beige floor, grey benchtops, a built-in vanity, wood and wood walls.
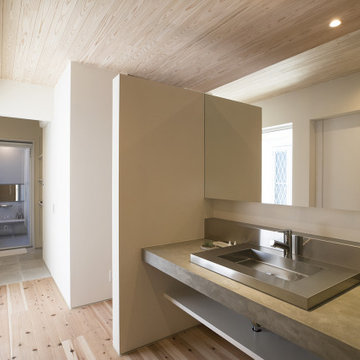
シンプルにすっきりと仕上げたモルタル調の洗面は、幅を広く、左右からアクセスできるようにすることで、忙しい朝の支度でも、混雑せずに家族で使うことができる。また、玄関収納につながっているため、帰宅時の手洗いうがいが習慣になる。天井と床には、無垢の杉板を贅沢に使用し、全身で自然素材の良さを感じる。
Design ideas for a powder room in Other with open cabinets, grey cabinets, white walls, light hardwood floors, a drop-in sink, concrete benchtops, beige floor, grey benchtops, a built-in vanity, wood and wallpaper.
Design ideas for a powder room in Other with open cabinets, grey cabinets, white walls, light hardwood floors, a drop-in sink, concrete benchtops, beige floor, grey benchtops, a built-in vanity, wood and wallpaper.
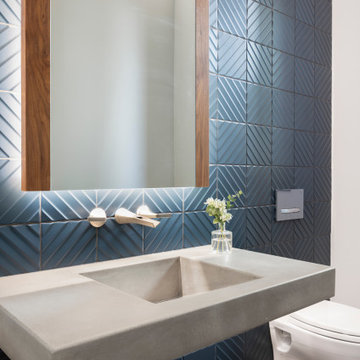
Tile: Walker Zanger 4D Diagonal Deep Blue
Sink: Cement Elegance
Faucet: Brizo
Design ideas for a mid-sized modern powder room in Portland with grey cabinets, a wall-mount toilet, blue tile, ceramic tile, white walls, medium hardwood floors, an integrated sink, concrete benchtops, brown floor, grey benchtops, a floating vanity and wood.
Design ideas for a mid-sized modern powder room in Portland with grey cabinets, a wall-mount toilet, blue tile, ceramic tile, white walls, medium hardwood floors, an integrated sink, concrete benchtops, brown floor, grey benchtops, a floating vanity and wood.

Tile: Walker Zanger 4D Diagonal Deep Blue
Sink: Cement Elegance
Faucet: Brizo
Mid-sized modern powder room in Portland with grey cabinets, a wall-mount toilet, blue tile, ceramic tile, white walls, medium hardwood floors, an integrated sink, concrete benchtops, brown floor, grey benchtops, a floating vanity and wood.
Mid-sized modern powder room in Portland with grey cabinets, a wall-mount toilet, blue tile, ceramic tile, white walls, medium hardwood floors, an integrated sink, concrete benchtops, brown floor, grey benchtops, a floating vanity and wood.
Powder Room Design Ideas with Grey Benchtops and Wood
1