Powder Room Design Ideas with Grey Cabinets and Matchstick Tile
Sort by:Popular Today
1 - 18 of 18 photos
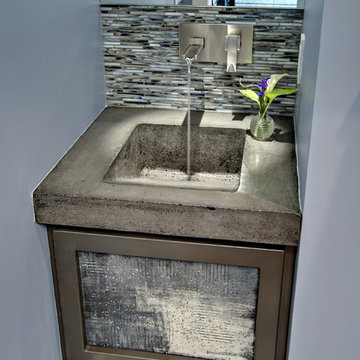
We actually made the bathroom smaller! We gained storage & character! Custom steel floating cabinet with local artist art panel in the vanity door. Concrete sink/countertop. Glass mosaic backsplash.
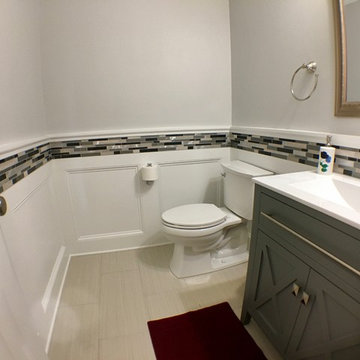
Powder Room
Design ideas for a mid-sized traditional powder room in New Orleans with shaker cabinets, grey cabinets, a two-piece toilet, black tile, gray tile, matchstick tile, grey walls, porcelain floors, an integrated sink, engineered quartz benchtops, beige floor and white benchtops.
Design ideas for a mid-sized traditional powder room in New Orleans with shaker cabinets, grey cabinets, a two-piece toilet, black tile, gray tile, matchstick tile, grey walls, porcelain floors, an integrated sink, engineered quartz benchtops, beige floor and white benchtops.
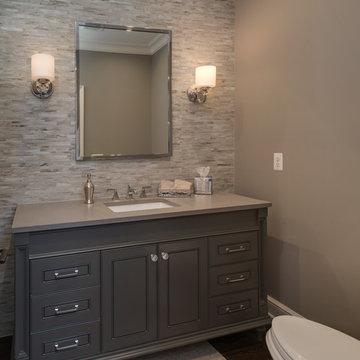
Inspiration for a mid-sized transitional powder room in Detroit with grey cabinets, a one-piece toilet, gray tile, matchstick tile, grey walls, dark hardwood floors, an undermount sink, solid surface benchtops and recessed-panel cabinets.
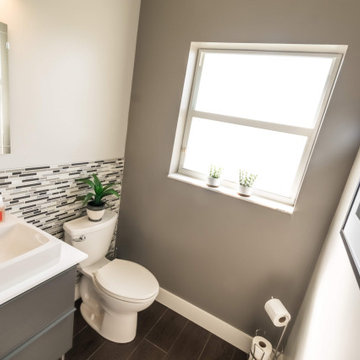
Small transitional powder room in Miami with flat-panel cabinets, grey cabinets, a one-piece toilet, gray tile, matchstick tile, grey walls, porcelain floors, granite benchtops, brown floor, white benchtops and a freestanding vanity.
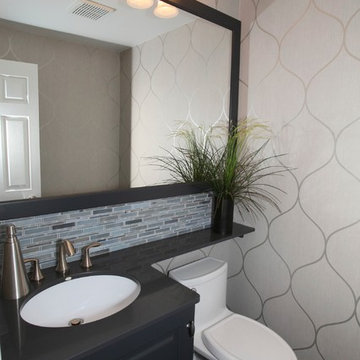
Photography by: Steve Behal Photography Inc
Design ideas for a small transitional powder room in Other with an undermount sink, raised-panel cabinets, grey cabinets, engineered quartz benchtops, a one-piece toilet, multi-coloured tile, grey walls, dark hardwood floors and matchstick tile.
Design ideas for a small transitional powder room in Other with an undermount sink, raised-panel cabinets, grey cabinets, engineered quartz benchtops, a one-piece toilet, multi-coloured tile, grey walls, dark hardwood floors and matchstick tile.
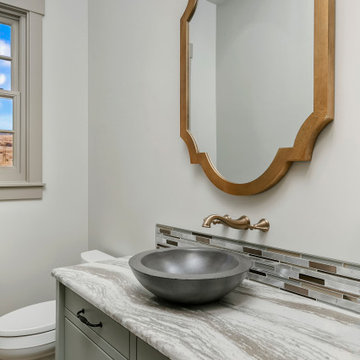
Inspiration for a mid-sized traditional powder room in Boise with flat-panel cabinets, grey cabinets, multi-coloured tile, matchstick tile, grey walls, medium hardwood floors, a vessel sink, granite benchtops, brown floor, grey benchtops and a two-piece toilet.
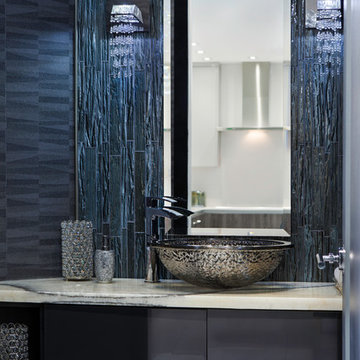
Photographer: Paul Stoppi
Photo of a mid-sized transitional powder room in Miami with flat-panel cabinets, grey cabinets, gray tile, matchstick tile, white walls, marble floors, a vessel sink and engineered quartz benchtops.
Photo of a mid-sized transitional powder room in Miami with flat-panel cabinets, grey cabinets, gray tile, matchstick tile, white walls, marble floors, a vessel sink and engineered quartz benchtops.
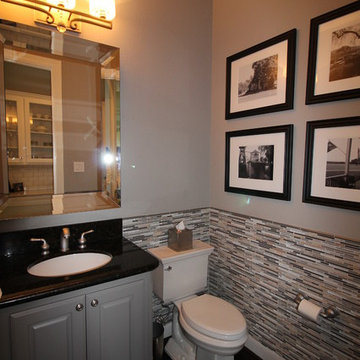
Inspiration for a mid-sized transitional powder room in Houston with raised-panel cabinets, grey cabinets, a two-piece toilet, multi-coloured tile, matchstick tile, grey walls, dark hardwood floors and an undermount sink.
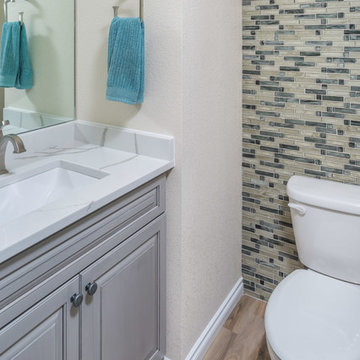
Dave M. Davis Photography
Small transitional powder room in Other with raised-panel cabinets, grey cabinets, a one-piece toilet, white tile, beige walls, an undermount sink, engineered quartz benchtops and matchstick tile.
Small transitional powder room in Other with raised-panel cabinets, grey cabinets, a one-piece toilet, white tile, beige walls, an undermount sink, engineered quartz benchtops and matchstick tile.
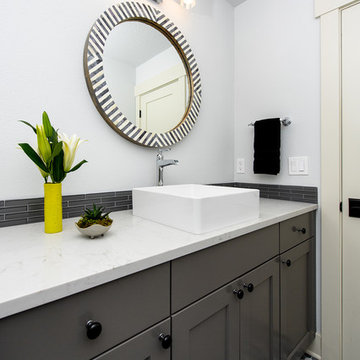
Steve Tague
Inspiration for a mid-sized contemporary powder room in Other with shaker cabinets, grey cabinets, gray tile, matchstick tile, white walls, mosaic tile floors, a vessel sink, marble benchtops, multi-coloured floor and white benchtops.
Inspiration for a mid-sized contemporary powder room in Other with shaker cabinets, grey cabinets, gray tile, matchstick tile, white walls, mosaic tile floors, a vessel sink, marble benchtops, multi-coloured floor and white benchtops.
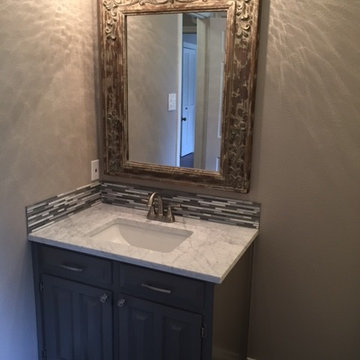
Photo of a small traditional powder room in Dallas with raised-panel cabinets, grey cabinets, gray tile, matchstick tile, beige walls, an undermount sink and marble benchtops.
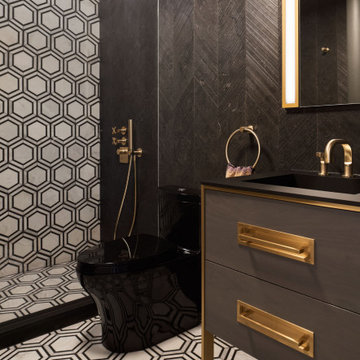
Mid-sized transitional powder room in New York with furniture-like cabinets, grey cabinets, a one-piece toilet, gray tile, matchstick tile, grey walls, marble floors, a console sink, multi-coloured floor, black benchtops and a freestanding vanity.
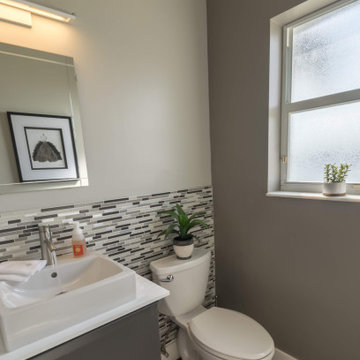
Design ideas for a small transitional powder room in Miami with flat-panel cabinets, grey cabinets, a one-piece toilet, gray tile, matchstick tile, grey walls, porcelain floors, granite benchtops, brown floor, white benchtops and a freestanding vanity.
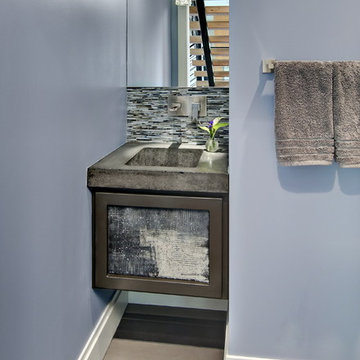
We actually made the bathroom smaller! We gained storage & character! Custom steel floating cabinet with local artist art panel in the vanity door. Concrete sink/countertop. Glass mosaic backsplash.
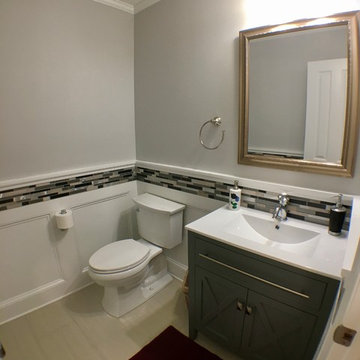
Powder Room
Photo of a mid-sized traditional powder room in New Orleans with shaker cabinets, grey cabinets, a two-piece toilet, black tile, gray tile, matchstick tile, grey walls, porcelain floors, an integrated sink, engineered quartz benchtops, beige floor and white benchtops.
Photo of a mid-sized traditional powder room in New Orleans with shaker cabinets, grey cabinets, a two-piece toilet, black tile, gray tile, matchstick tile, grey walls, porcelain floors, an integrated sink, engineered quartz benchtops, beige floor and white benchtops.
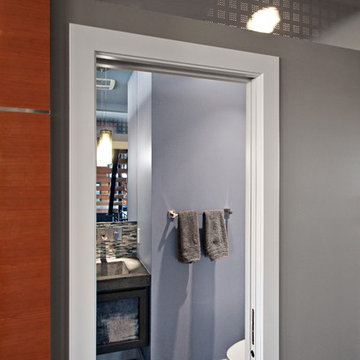
We actually made the bathroom smaller! We gained storage & character! Custom steel floating cabinet with local artist art panel in the vanity door. Concrete sink/countertop. Glass mosaic backsplash.
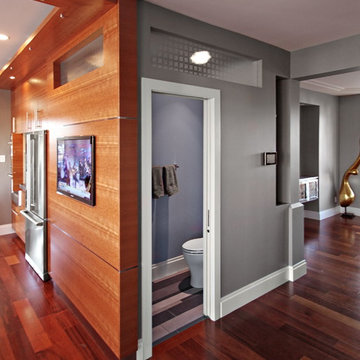
We actually made the bathroom smaller! We gained storage & character! Custom steel floating cabinet with local artist art panel in the vanity door. Concrete sink/countertop. Glass mosaic backsplash.
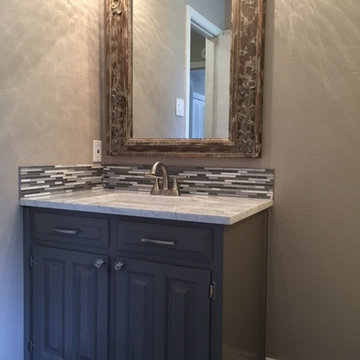
This is an example of a small transitional powder room in Dallas with raised-panel cabinets, grey cabinets, gray tile, matchstick tile, beige walls, an undermount sink and marble benchtops.
Powder Room Design Ideas with Grey Cabinets and Matchstick Tile
1