Powder Room Design Ideas with Grey Floor and White Benchtops
Refine by:
Budget
Sort by:Popular Today
101 - 120 of 1,891 photos
Item 1 of 3
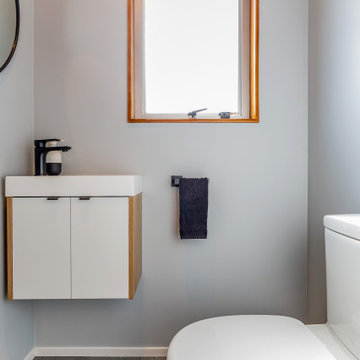
Simple new fixtures and fittings, new paint and a new floor uplifted this space and makes it part of the overall theme.
Inspiration for a small contemporary powder room in Auckland with furniture-like cabinets, white cabinets, a one-piece toilet, grey walls, linoleum floors, a drop-in sink, grey floor, white benchtops and a floating vanity.
Inspiration for a small contemporary powder room in Auckland with furniture-like cabinets, white cabinets, a one-piece toilet, grey walls, linoleum floors, a drop-in sink, grey floor, white benchtops and a floating vanity.
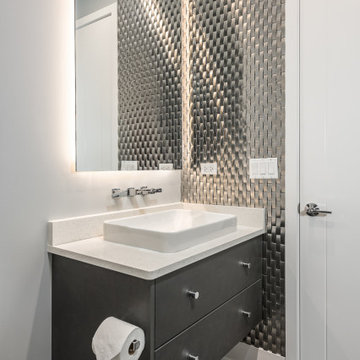
Spacious custom bath, with a beautiful silver tile feature wall, going from floor to ceiling.
Inspiration for a mid-sized modern powder room in Chicago with flat-panel cabinets, grey cabinets, a two-piece toilet, grey walls, a trough sink, grey floor, a floating vanity, ceramic tile, white benchtops, ceramic floors and engineered quartz benchtops.
Inspiration for a mid-sized modern powder room in Chicago with flat-panel cabinets, grey cabinets, a two-piece toilet, grey walls, a trough sink, grey floor, a floating vanity, ceramic tile, white benchtops, ceramic floors and engineered quartz benchtops.
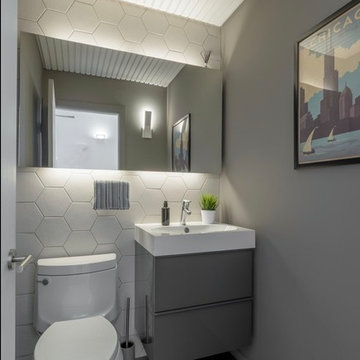
This is an example of a mid-sized modern powder room in Chicago with flat-panel cabinets, grey cabinets, a one-piece toilet, beige tile, ceramic tile, grey walls, porcelain floors, engineered quartz benchtops, grey floor and white benchtops.
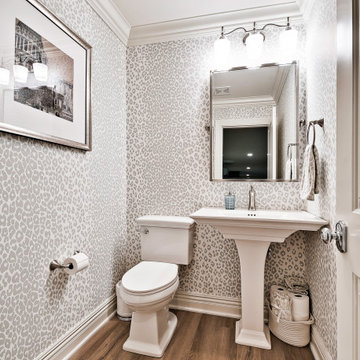
Half bath in basement
Inspiration for a small transitional powder room in Other with white cabinets, a two-piece toilet, white tile, porcelain tile, white walls, porcelain floors, an undermount sink, marble benchtops, grey floor, white benchtops and a freestanding vanity.
Inspiration for a small transitional powder room in Other with white cabinets, a two-piece toilet, white tile, porcelain tile, white walls, porcelain floors, an undermount sink, marble benchtops, grey floor, white benchtops and a freestanding vanity.
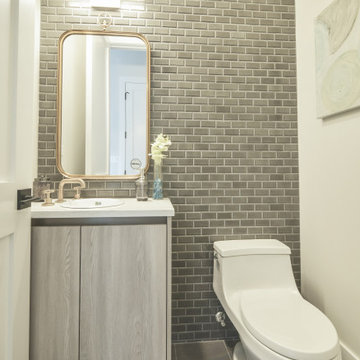
Powder Room Floating Vanity
Small contemporary powder room in Chicago with furniture-like cabinets, medium wood cabinets, a one-piece toilet, gray tile, ceramic tile, white walls, ceramic floors, a drop-in sink, engineered quartz benchtops, grey floor and white benchtops.
Small contemporary powder room in Chicago with furniture-like cabinets, medium wood cabinets, a one-piece toilet, gray tile, ceramic tile, white walls, ceramic floors, a drop-in sink, engineered quartz benchtops, grey floor and white benchtops.
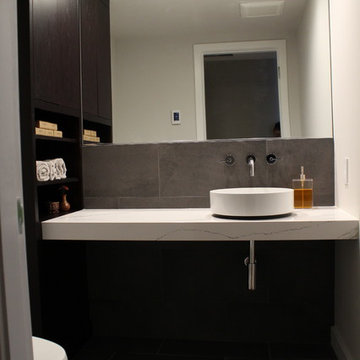
Inspiration for a mid-sized modern powder room in Seattle with flat-panel cabinets, dark wood cabinets, a one-piece toilet, gray tile, ceramic tile, white walls, cement tiles, a vessel sink, engineered quartz benchtops, grey floor and white benchtops.

Experience urban sophistication meets artistic flair in this unique Chicago residence. Combining urban loft vibes with Beaux Arts elegance, it offers 7000 sq ft of modern luxury. Serene interiors, vibrant patterns, and panoramic views of Lake Michigan define this dreamy lakeside haven.
Every detail in this powder room exudes sophistication. Earthy backsplash tiles impressed with tiny blue dots complement the navy blue faucet, while organic frosted glass and oak pendants add a touch of minimal elegance.
---
Joe McGuire Design is an Aspen and Boulder interior design firm bringing a uniquely holistic approach to home interiors since 2005.
For more about Joe McGuire Design, see here: https://www.joemcguiredesign.com/
To learn more about this project, see here:
https://www.joemcguiredesign.com/lake-shore-drive

Modern Bathroom
Photo of a mid-sized modern powder room in Austin with flat-panel cabinets, light wood cabinets, white tile, ceramic tile, white walls, ceramic floors, an integrated sink, engineered quartz benchtops, grey floor, white benchtops and a freestanding vanity.
Photo of a mid-sized modern powder room in Austin with flat-panel cabinets, light wood cabinets, white tile, ceramic tile, white walls, ceramic floors, an integrated sink, engineered quartz benchtops, grey floor, white benchtops and a freestanding vanity.

Experience urban sophistication meets artistic flair in this unique Chicago residence. Combining urban loft vibes with Beaux Arts elegance, it offers 7000 sq ft of modern luxury. Serene interiors, vibrant patterns, and panoramic views of Lake Michigan define this dreamy lakeside haven.
Every detail in this powder room exudes sophistication. Earthy backsplash tiles impressed with tiny blue dots complement the navy blue faucet, while organic frosted glass and oak pendants add a touch of minimal elegance.
---
Joe McGuire Design is an Aspen and Boulder interior design firm bringing a uniquely holistic approach to home interiors since 2005.
For more about Joe McGuire Design, see here: https://www.joemcguiredesign.com/
To learn more about this project, see here:
https://www.joemcguiredesign.com/lake-shore-drive

Photo of a small transitional powder room in Boston with shaker cabinets, blue cabinets, a two-piece toilet, grey walls, porcelain floors, an undermount sink, engineered quartz benchtops, grey floor, white benchtops, a built-in vanity and panelled walls.

Design ideas for a mid-sized contemporary powder room in Melbourne with furniture-like cabinets, medium wood cabinets, a two-piece toilet, gray tile, porcelain tile, porcelain floors, engineered quartz benchtops, grey floor, white benchtops, a floating vanity and vaulted.
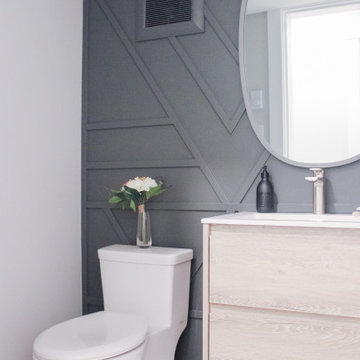
The client had an unfinished basement/laundry area and wanted the space re-organized to include a new powder room on their ground floor.
This is an example of a small modern powder room in Vancouver with flat-panel cabinets, light wood cabinets, a one-piece toilet, grey walls, porcelain floors, an integrated sink, solid surface benchtops, grey floor, white benchtops and a floating vanity.
This is an example of a small modern powder room in Vancouver with flat-panel cabinets, light wood cabinets, a one-piece toilet, grey walls, porcelain floors, an integrated sink, solid surface benchtops, grey floor, white benchtops and a floating vanity.
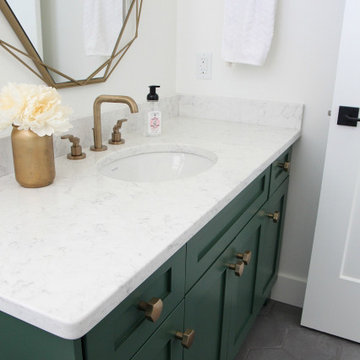
The powder room mirror that's hexagon shaped from Home Sense. Matte gold light fixture from Wayfair and faucet from Splashes Andrew Sheret in Nanaimo. Hexagon gray porcelain floor tile with hexagon door knobs from Wayfair. Countertop is LG Viatera Minuet Quartz
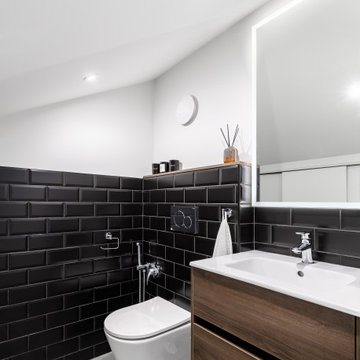
Компактный санузел на втором уровне мансардной квартиры. Отделка выполнена комбинации плитки и покраски, установлена дверь невидимка со скрытыми наличниками.
Унитаз подвесной с инсталляцией,зеркало с подсветкой и умывальник расположены в небольшой нише.

Небольшой гостевой санузел. Отделка стен выполнена керамогранитом с активным рисунком камня оникс. Латунные смесители подчеркивают изысканность помещения.
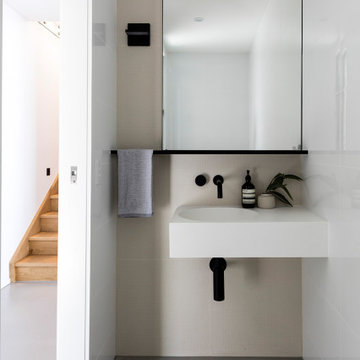
Design ideas for a modern powder room in Sunshine Coast with beige tile, concrete floors, an integrated sink, grey floor and white benchtops.
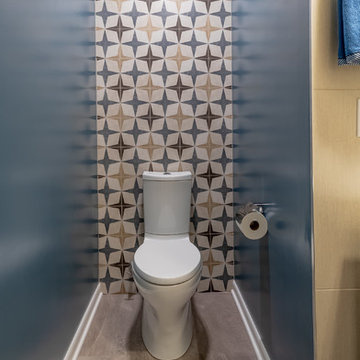
Wells Design + Blue Hot Design
Design ideas for a small contemporary powder room in Milwaukee with furniture-like cabinets, brown cabinets, a two-piece toilet, multi-coloured tile, porcelain tile, multi-coloured walls, porcelain floors, an integrated sink, solid surface benchtops, grey floor and white benchtops.
Design ideas for a small contemporary powder room in Milwaukee with furniture-like cabinets, brown cabinets, a two-piece toilet, multi-coloured tile, porcelain tile, multi-coloured walls, porcelain floors, an integrated sink, solid surface benchtops, grey floor and white benchtops.
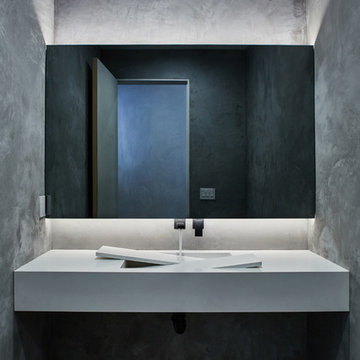
This is an example of a modern powder room in Los Angeles with grey walls, grey floor and white benchtops.
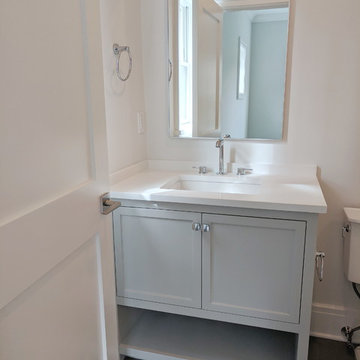
Design ideas for a small transitional powder room in New York with recessed-panel cabinets, grey cabinets, an undermount sink, grey floor, beige walls, porcelain floors and white benchtops.
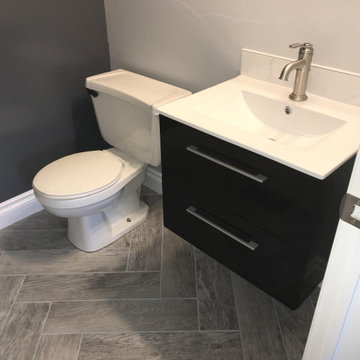
Solution: Wall-mounted everything! Free up more floor space and give the illusion of a far bigger room by negating any pedestal items from your bathroom. Wall-mounted suite items and storage are the key here and, as an added bonus, look terrifically contemporary.
Powder Room Design Ideas with Grey Floor and White Benchtops
6