Powder Room Design Ideas with Laminate Floors and a Trough Sink
Refine by:
Budget
Sort by:Popular Today
1 - 5 of 5 photos
Item 1 of 3
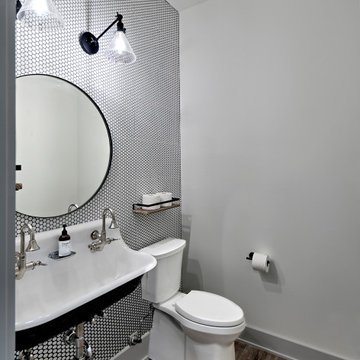
Lower level powder room with unique trough sink, black and white penny tile, and wall mounted adjusted arm sconces.
Photo of a small transitional powder room in Chicago with a two-piece toilet, black and white tile, ceramic tile, grey walls, laminate floors, a trough sink and brown floor.
Photo of a small transitional powder room in Chicago with a two-piece toilet, black and white tile, ceramic tile, grey walls, laminate floors, a trough sink and brown floor.
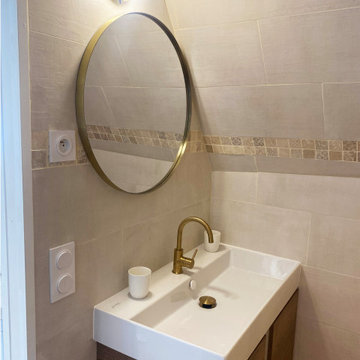
This is an example of a small scandinavian powder room in Paris with medium wood cabinets, beige walls, laminate floors, a trough sink and a floating vanity.
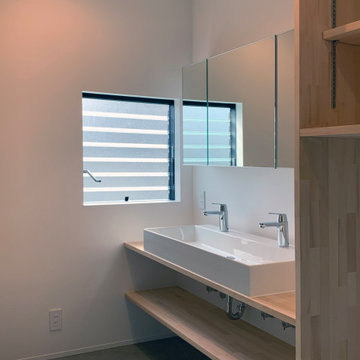
Photo of a modern powder room in Other with open cabinets, light wood cabinets, white walls, laminate floors, a trough sink, wood benchtops, grey floor, beige benchtops, a built-in vanity, wallpaper and wallpaper.
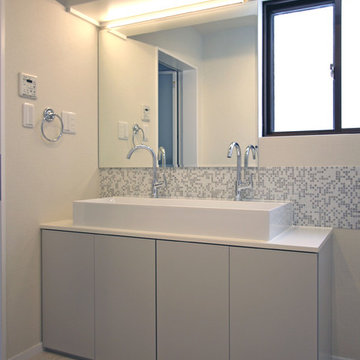
Inspiration for a transitional powder room in Other with beaded inset cabinets, white cabinets, gray tile, mosaic tile, white walls, laminate floors, a trough sink, laminate benchtops, beige floor and white benchtops.
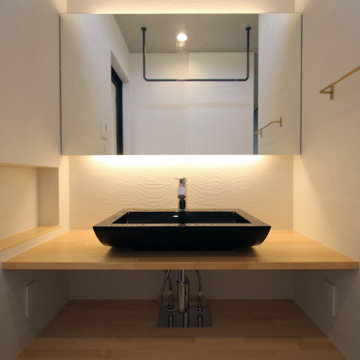
収納無しの一枚ミラーとして上下に間接照明を仕込み、カウンター横にニッチ収納を設けました。
Photo of a modern powder room in Other with open cabinets, light wood cabinets, white walls, laminate floors, a trough sink, wood benchtops, multi-coloured floor, beige benchtops, a built-in vanity and wallpaper.
Photo of a modern powder room in Other with open cabinets, light wood cabinets, white walls, laminate floors, a trough sink, wood benchtops, multi-coloured floor, beige benchtops, a built-in vanity and wallpaper.
Powder Room Design Ideas with Laminate Floors and a Trough Sink
1