Powder Room Design Ideas with Gray Tile and Laminate Floors
Refine by:
Budget
Sort by:Popular Today
1 - 20 of 29 photos
Item 1 of 3
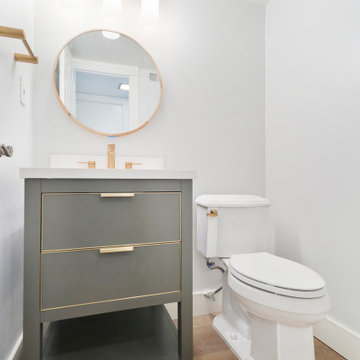
Design ideas for a transitional powder room in Orange County with grey cabinets, gray tile, grey walls, laminate floors, an undermount sink, engineered quartz benchtops, brown floor and white benchtops.
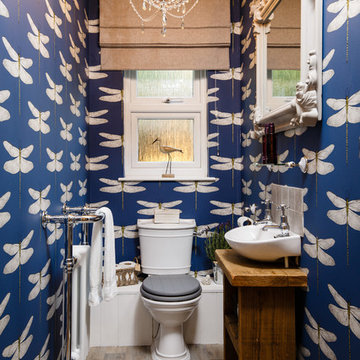
Cloakroom with the 'wow' factor!
This is an example of an eclectic powder room in Cambridgeshire with furniture-like cabinets, dark wood cabinets, blue walls, laminate floors, a wall-mount sink, wood benchtops, a two-piece toilet, gray tile, grey floor and brown benchtops.
This is an example of an eclectic powder room in Cambridgeshire with furniture-like cabinets, dark wood cabinets, blue walls, laminate floors, a wall-mount sink, wood benchtops, a two-piece toilet, gray tile, grey floor and brown benchtops.
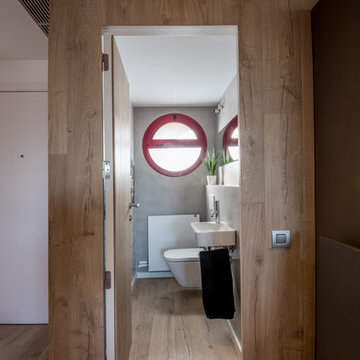
Kris Moya Estudio
Photo of a small contemporary powder room in Barcelona with a wall-mount toilet, gray tile, cement tile, grey walls, laminate floors, a wall-mount sink and brown floor.
Photo of a small contemporary powder room in Barcelona with a wall-mount toilet, gray tile, cement tile, grey walls, laminate floors, a wall-mount sink and brown floor.
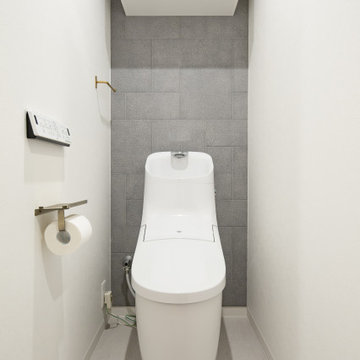
トイレ背面にはエコカラットを配置し、アクセントに
グレー色で統一感を出し、アクセントに真鍮色のアクセサリーでまとめました
Inspiration for a mid-sized industrial powder room in Nagoya with beige walls, wallpaper, gray tile, porcelain tile, laminate floors and grey floor.
Inspiration for a mid-sized industrial powder room in Nagoya with beige walls, wallpaper, gray tile, porcelain tile, laminate floors and grey floor.
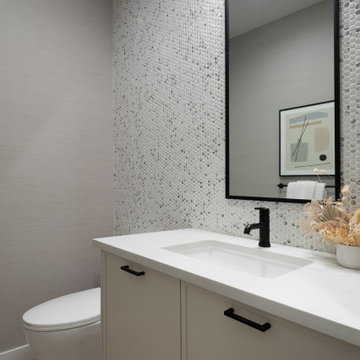
Design ideas for a small country powder room in Vancouver with shaker cabinets, beige cabinets, a one-piece toilet, gray tile, marble, beige walls, laminate floors, an undermount sink, quartzite benchtops, beige floor, white benchtops and a built-in vanity.
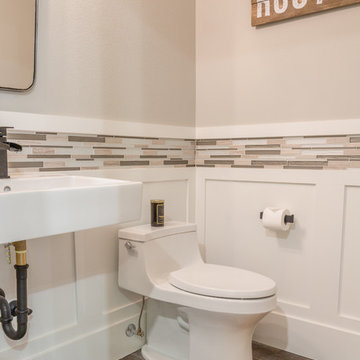
This ranch was a complete renovation! We took it down to the studs and redesigned the space for this young family. We opened up the main floor to create a large kitchen with two islands and seating for a crowd and a dining nook that looks out on the beautiful front yard. We created two seating areas, one for TV viewing and one for relaxing in front of the bar area. We added a new mudroom with lots of closed storage cabinets, a pantry with a sliding barn door and a powder room for guests. We raised the ceilings by a foot and added beams for definition of the spaces. We gave the whole home a unified feel using lots of white and grey throughout with pops of orange to keep it fun.
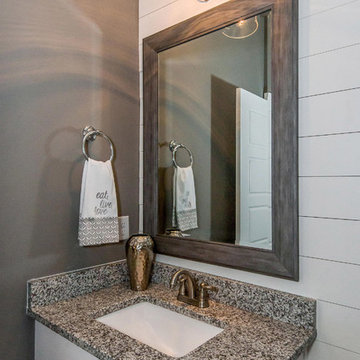
Inline lighting found the perfect telescoping pendant to complete this first floor powder room. Shiplap accent back wall in a second shade of gray blends perfectly with the shades of gray in the granite. A rugged framed custom mirror and shiny chrome accents continue the modern farmhouse theme.
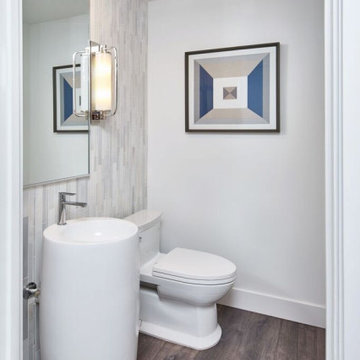
This is an example of a contemporary powder room in Los Angeles with a one-piece toilet, gray tile, porcelain tile, laminate floors, a pedestal sink, brown floor and a freestanding vanity.
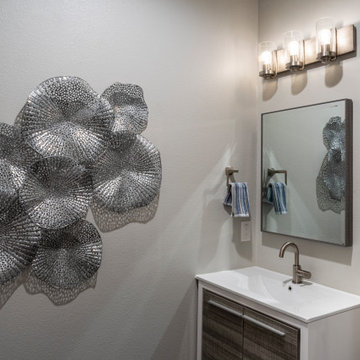
Contemporary and sophisticated, guests are welcomed into the powder bathroom with a large silver wall sculpture. A single vanity unit with satin nickel details and gray wood replicate clean lines in the bath design. The shelving unit on the wall is for towels and decor.
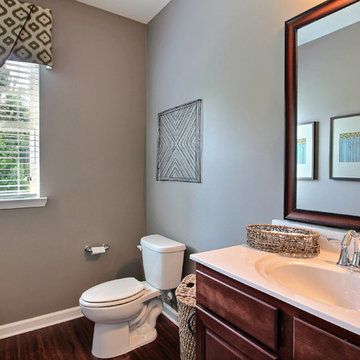
Amy Green
This is an example of a large traditional powder room in Atlanta with a one-piece toilet, laminate floors, an integrated sink, marble benchtops, shaker cabinets, dark wood cabinets, gray tile, grey walls and brown floor.
This is an example of a large traditional powder room in Atlanta with a one-piece toilet, laminate floors, an integrated sink, marble benchtops, shaker cabinets, dark wood cabinets, gray tile, grey walls and brown floor.
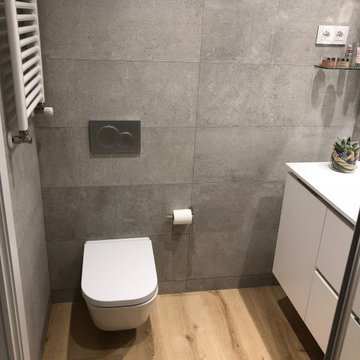
Diseño, reforma y decoración en vivienda particular de salón-comedor y baño invitados.
Inspiration for a mid-sized contemporary powder room in Madrid with flat-panel cabinets, white cabinets, gray tile, ceramic tile, beige walls, laminate floors, beige floor and a floating vanity.
Inspiration for a mid-sized contemporary powder room in Madrid with flat-panel cabinets, white cabinets, gray tile, ceramic tile, beige walls, laminate floors, beige floor and a floating vanity.
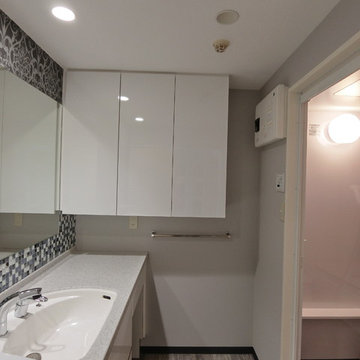
モダンキッチン・洗面台
Small modern powder room in Other with furniture-like cabinets, white cabinets, a two-piece toilet, gray tile, mosaic tile, grey walls, laminate floors, an integrated sink, solid surface benchtops, grey floor and grey benchtops.
Small modern powder room in Other with furniture-like cabinets, white cabinets, a two-piece toilet, gray tile, mosaic tile, grey walls, laminate floors, an integrated sink, solid surface benchtops, grey floor and grey benchtops.
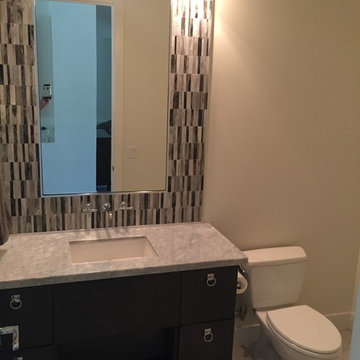
Inspiration for a mid-sized transitional powder room in Phoenix with flat-panel cabinets, brown cabinets, a two-piece toilet, beige tile, gray tile, matchstick tile, beige walls, laminate floors, an undermount sink, soapstone benchtops and grey floor.
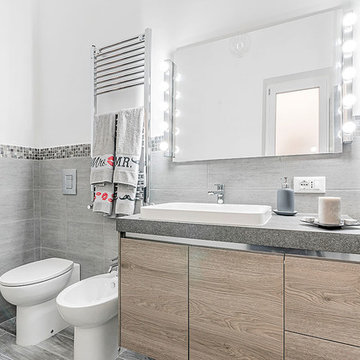
Inspiration for a contemporary powder room in Rome with gray tile, porcelain tile, laminate floors and beige floor.
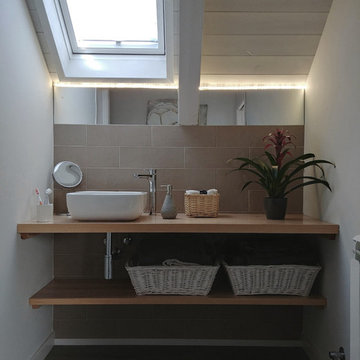
Marie-Claude Tourillon
Contemporary powder room in Other with gray tile, ceramic tile, white walls, laminate floors, a vessel sink, wood benchtops and grey floor.
Contemporary powder room in Other with gray tile, ceramic tile, white walls, laminate floors, a vessel sink, wood benchtops and grey floor.
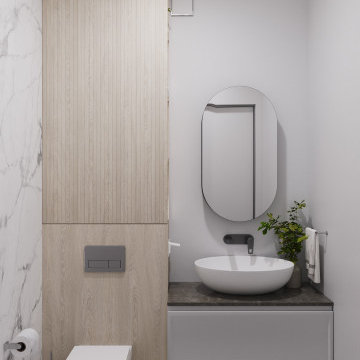
Mid-sized transitional powder room in Novosibirsk with flat-panel cabinets, grey cabinets, a wall-mount toilet, gray tile, grey walls, laminate floors, a vessel sink, laminate benchtops, brown floor, grey benchtops and a floating vanity.
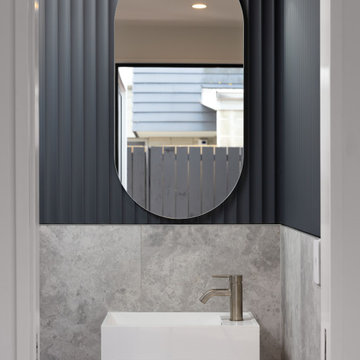
Photo of a small contemporary powder room in Christchurch with a wall-mount toilet, gray tile, ceramic tile, blue walls, laminate floors, a wall-mount sink, brown floor, a freestanding vanity and decorative wall panelling.
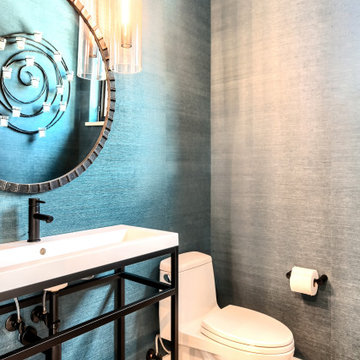
Rodwin Architecture & Skycastle Homes
Location: Louisville, Colorado, USA
This 3,800 sf. modern farmhouse on Roosevelt Ave. in Louisville is lovingly called "Teddy Homesevelt" (AKA “The Ted”) by its owners. The ground floor is a simple, sunny open concept plan revolving around a gourmet kitchen, featuring a large island with a waterfall edge counter. The dining room is anchored by a bespoke Walnut, stone and raw steel dining room storage and display wall. The Great room is perfect for indoor/outdoor entertaining, and flows out to a large covered porch and firepit.
The homeowner’s love their photogenic pooch and the custom dog wash station in the mudroom makes it a delight to take care of her. In the basement there’s a state-of-the art media room, starring a uniquely stunning celestial ceiling and perfectly tuned acoustics. The rest of the basement includes a modern glass wine room, a large family room and a giant stepped window well to bring the daylight in.
The Ted includes two home offices: one sunny study by the foyer and a second larger one that doubles as a guest suite in the ADU above the detached garage.
The home is filled with custom touches: the wide plank White Oak floors merge artfully with the octagonal slate tile in the mudroom; the fireplace mantel and the Great Room’s center support column are both raw steel I-beams; beautiful Doug Fir solid timbers define the welcoming traditional front porch and delineate the main social spaces; and a cozy built-in Walnut breakfast booth is the perfect spot for a Sunday morning cup of coffee.
The two-story custom floating tread stair wraps sinuously around a signature chandelier, and is flooded with light from the giant windows. It arrives on the second floor at a covered front balcony overlooking a beautiful public park. The master bedroom features a fireplace, coffered ceilings, and its own private balcony. Each of the 3-1/2 bathrooms feature gorgeous finishes, but none shines like the master bathroom. With a vaulted ceiling, a stunningly tiled floor, a clean modern floating double vanity, and a glass enclosed “wet room” for the tub and shower, this room is a private spa paradise.
This near Net-Zero home also features a robust energy-efficiency package with a large solar PV array on the roof, a tight envelope, Energy Star windows, electric heat-pump HVAC and EV car chargers.
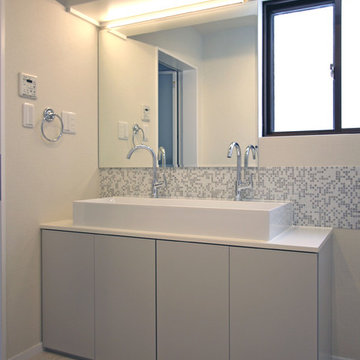
Inspiration for a transitional powder room in Other with beaded inset cabinets, white cabinets, gray tile, mosaic tile, white walls, laminate floors, a trough sink, laminate benchtops, beige floor and white benchtops.
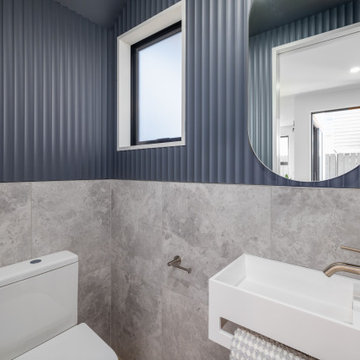
Inspiration for a small contemporary powder room in Christchurch with a wall-mount toilet, gray tile, ceramic tile, blue walls, laminate floors, a wall-mount sink, brown floor, a freestanding vanity and decorative wall panelling.
Powder Room Design Ideas with Gray Tile and Laminate Floors
1