Powder Room Design Ideas with Light Wood Cabinets and Laminate Floors
Refine by:
Budget
Sort by:Popular Today
1 - 20 of 28 photos
Item 1 of 3

A modern country home for a busy family with young children. The home remodel included enlarging the footprint of the kitchen to allow a larger island for more seating and entertaining, as well as provide more storage and a desk area. The pocket door pantry and the full height corner pantry was high on the client's priority list. From the cabinetry to the green peacock wallpaper and vibrant blue tiles in the bathrooms, the colourful touches throughout the home adds to the energy and charm. The result is a modern, relaxed, eclectic aesthetic with practical and efficient design features to serve the needs of this family.
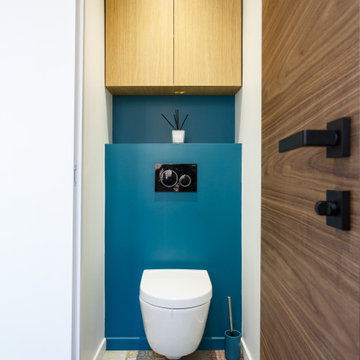
Les toilettes sont un espace à décorer au même titre que le reste de l'appartement. Une recherche de couleurs et de matériaux est impérative pour rendre ce lieu agréable.
création d'un mur avec placard chêne sur-mesure et intégration du mécanisme GEBERIT pour WC suspendu.
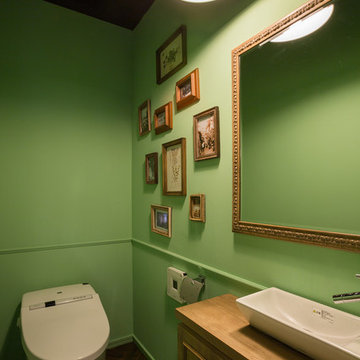
Mid-sized transitional powder room in Yokohama with green walls, a vessel sink, wood benchtops, recessed-panel cabinets, light wood cabinets, brown benchtops, a one-piece toilet, laminate floors and brown floor.
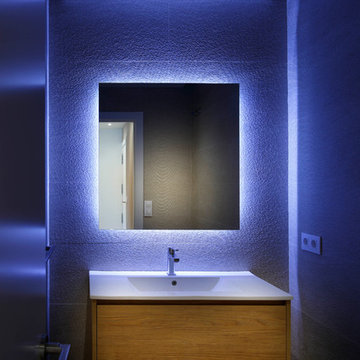
Photo of a small contemporary powder room in Bilbao with furniture-like cabinets, light wood cabinets, a wall-mount toilet, beige tile, porcelain tile, beige walls, laminate floors, a drop-in sink, engineered quartz benchtops and white benchtops.
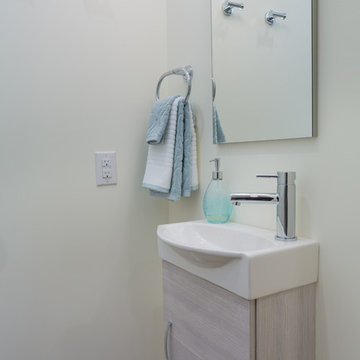
Photo of a small transitional powder room in Vancouver with flat-panel cabinets, light wood cabinets, a one-piece toilet, grey walls, laminate floors, a wall-mount sink and brown floor.
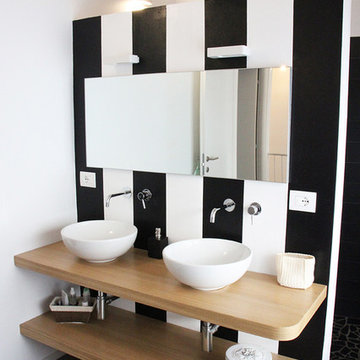
Contemporary powder room in Other with open cabinets, light wood cabinets, multi-coloured walls, laminate floors, a vessel sink, wood benchtops and grey floor.
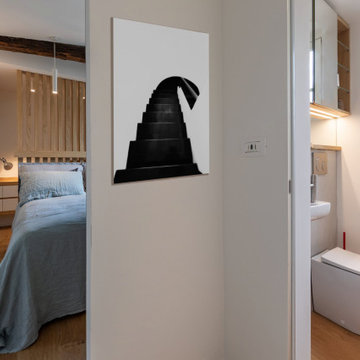
This is an example of a scandinavian powder room in Turin with glass-front cabinets, light wood cabinets, a one-piece toilet, porcelain tile, laminate floors and a wall-mount sink.
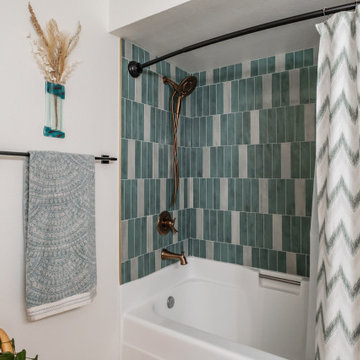
Transform your bathroom into a luxurious and relaxing oasis with a custom alcove bathtub and tile shower surround. Designed to fit seamlessly into your bathroom space, the bathtub features a sleek and modern design that will complement any decor. The custom tile shower surround adds a touch of elegance and sophistication to the space, while providing a practical and functional solution for your shower needs. Choose from a wide range of tile options to create a unique and personalized look that reflects your personal style. With its cozy and intimate design, this alcove bathtub with custom tile shower surround is the perfect place to unwind after a long day and indulge in some much-needed relaxation.
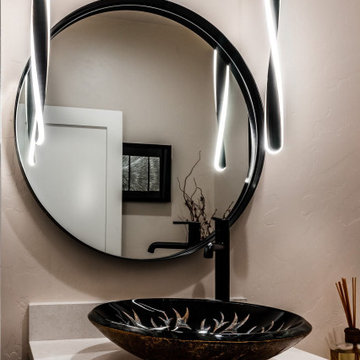
Inspiration for a small contemporary powder room in Phoenix with shaker cabinets, light wood cabinets, a two-piece toilet, beige walls, laminate floors, a vessel sink, quartzite benchtops, brown floor, white benchtops and a freestanding vanity.
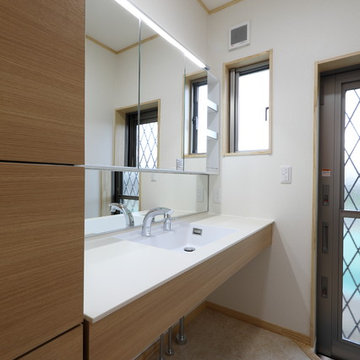
1階にレイアウトしたサブ洗面スペース。
こちらも意外にモノが多くなる場所なので
収納には気を配っている。
使い勝手も重視し、
広さを確保している。
直接外部に出る事が出来る様に
勝手口を併設して、窓もレイアウトしている。
通風と採光にも配慮を施している。
カウンター下部はスッキリとOPEN。
Photo of a large powder room in Other with furniture-like cabinets, light wood cabinets, white walls, laminate floors, an integrated sink, solid surface benchtops, beige floor and white benchtops.
Photo of a large powder room in Other with furniture-like cabinets, light wood cabinets, white walls, laminate floors, an integrated sink, solid surface benchtops, beige floor and white benchtops.
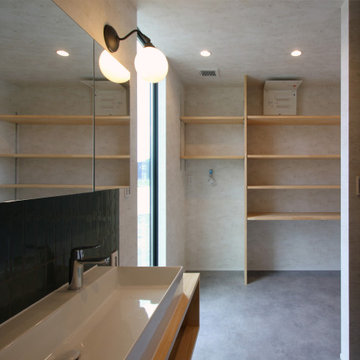
2セットカランの大型洗面ボウルにW1200のミラーボックス
Modern powder room in Other with open cabinets, light wood cabinets, gray tile, porcelain tile, grey walls, laminate floors, a drop-in sink, wood benchtops, grey floor, beige benchtops, a built-in vanity, wallpaper and wallpaper.
Modern powder room in Other with open cabinets, light wood cabinets, gray tile, porcelain tile, grey walls, laminate floors, a drop-in sink, wood benchtops, grey floor, beige benchtops, a built-in vanity, wallpaper and wallpaper.

Cloakroom
This is an example of a small modern powder room in Cheshire with flat-panel cabinets, light wood cabinets, a wall-mount toilet, beige tile, ceramic tile, beige walls, laminate floors, a console sink, laminate benchtops, multi-coloured floor, beige benchtops and a freestanding vanity.
This is an example of a small modern powder room in Cheshire with flat-panel cabinets, light wood cabinets, a wall-mount toilet, beige tile, ceramic tile, beige walls, laminate floors, a console sink, laminate benchtops, multi-coloured floor, beige benchtops and a freestanding vanity.
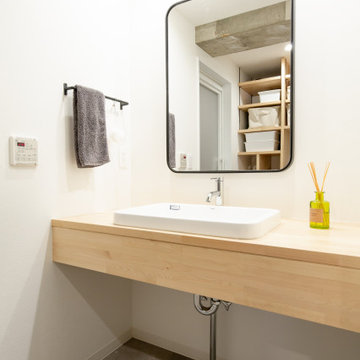
広々とした洗面化粧台は無駄をなくし、シンプルな形状に
他の部屋と同様にカバ集成材を使用し、統一感を
Mid-sized industrial powder room in Nagoya with beige walls, laminate floors, grey floor, wallpaper, wallpaper, open cabinets, light wood cabinets, a drop-in sink, wood benchtops, beige benchtops and a built-in vanity.
Mid-sized industrial powder room in Nagoya with beige walls, laminate floors, grey floor, wallpaper, wallpaper, open cabinets, light wood cabinets, a drop-in sink, wood benchtops, beige benchtops and a built-in vanity.
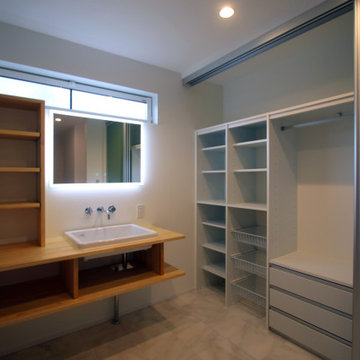
Design ideas for a modern powder room in Other with open cabinets, light wood cabinets, white walls, laminate floors, an undermount sink, wood benchtops, brown floor, brown benchtops, a built-in vanity and recessed.
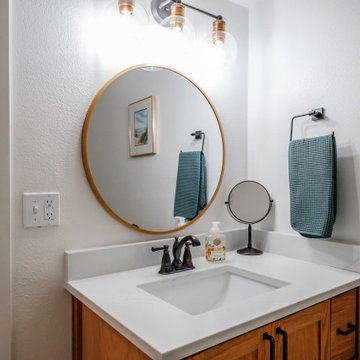
A custom freestanding wood vanity is the perfect addition to any bathroom that needs a touch of natural elegance. Handcrafted from high-quality wood, this vanity can be customized to fit your unique space and style. Whether you prefer a traditional or modern look, the design can be tailored to your preferences. With ample storage space, you'll have plenty of room to store your toiletries and keep your bathroom organized. The warm and natural tones of the wood will create a welcoming and inviting atmosphere in your bathroom, making it the perfect place to start and end your day..
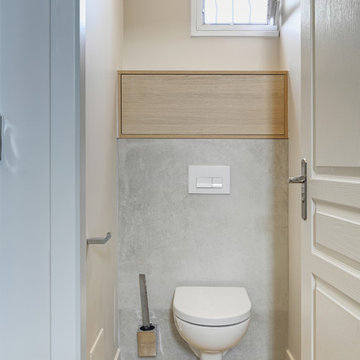
Reprise du carrelage et du stratifié bois pour donner une harmonie entre les pièces. Création d'un meuble de rangement sur mesure afin de rendre la pièce fonctionnelle.
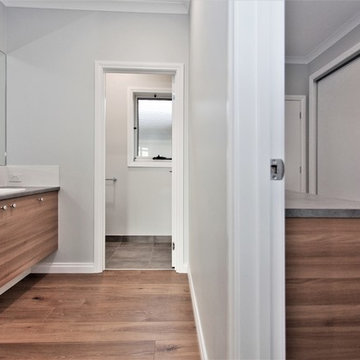
Alatalo Bros
Inspiration for a mid-sized contemporary powder room in Other with flat-panel cabinets, light wood cabinets, laminate floors, a drop-in sink, laminate benchtops, brown floor and grey benchtops.
Inspiration for a mid-sized contemporary powder room in Other with flat-panel cabinets, light wood cabinets, laminate floors, a drop-in sink, laminate benchtops, brown floor and grey benchtops.
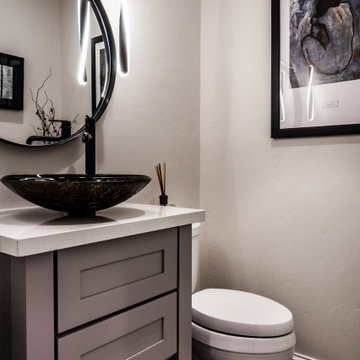
This is an example of a small contemporary powder room in Phoenix with shaker cabinets, light wood cabinets, a two-piece toilet, beige walls, laminate floors, a vessel sink, quartzite benchtops, brown floor, white benchtops and a freestanding vanity.
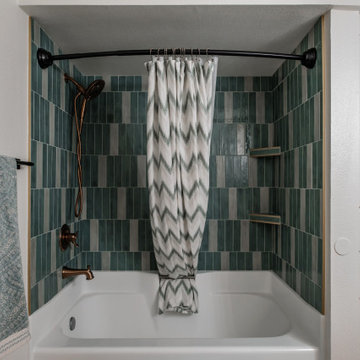
Transform your bathroom into a luxurious and relaxing oasis with a custom alcove bathtub and tile shower surround. Designed to fit seamlessly into your bathroom space, the bathtub features a sleek and modern design that will complement any decor. The custom tile shower surround adds a touch of elegance and sophistication to the space, while providing a practical and functional solution for your shower needs. Choose from a wide range of tile options to create a unique and personalized look that reflects your personal style. With its cozy and intimate design, this alcove bathtub with custom tile shower surround is the perfect place to unwind after a long day and indulge in some much-needed relaxation.
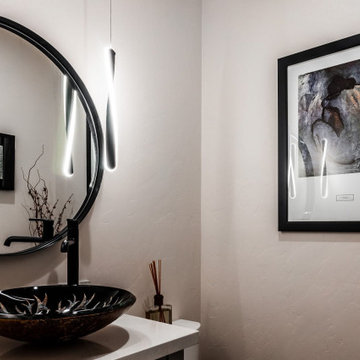
Small contemporary powder room in Phoenix with shaker cabinets, light wood cabinets, a two-piece toilet, beige walls, laminate floors, a vessel sink, quartzite benchtops, brown floor, white benchtops and a freestanding vanity.
Powder Room Design Ideas with Light Wood Cabinets and Laminate Floors
1