Powder Room Design Ideas with Laminate Floors and Multi-Coloured Benchtops
Refine by:
Budget
Sort by:Popular Today
1 - 7 of 7 photos
Item 1 of 3

Rooftop Powder Room Pedistal Sink
Inspiration for a small eclectic powder room in Other with black cabinets, a wall-mount toilet, green tile, porcelain tile, multi-coloured walls, laminate floors, an undermount sink, stainless steel benchtops, grey floor, multi-coloured benchtops, a freestanding vanity, wallpaper and flat-panel cabinets.
Inspiration for a small eclectic powder room in Other with black cabinets, a wall-mount toilet, green tile, porcelain tile, multi-coloured walls, laminate floors, an undermount sink, stainless steel benchtops, grey floor, multi-coloured benchtops, a freestanding vanity, wallpaper and flat-panel cabinets.
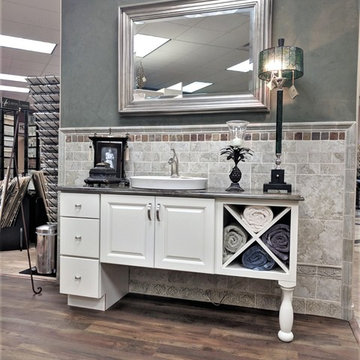
Fun bathroom vanity idea. The floor is actually an LVT product made to look like wood. It's durable and waterproof so perfect for a wood look in a bathroom.
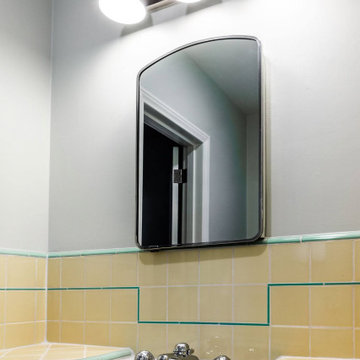
Mid-sized transitional powder room in Phoenix with flat-panel cabinets, white cabinets, multi-coloured tile, ceramic tile, white walls, laminate floors, an undermount sink, tile benchtops, brown floor, multi-coloured benchtops and a built-in vanity.
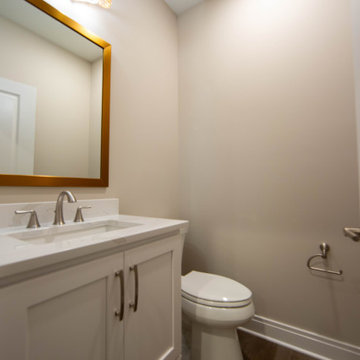
The powder room is perfect for visiting guests.
Mid-sized powder room in Indianapolis with recessed-panel cabinets, white cabinets, a two-piece toilet, beige walls, laminate floors, an undermount sink, engineered quartz benchtops, brown floor, multi-coloured benchtops and a built-in vanity.
Mid-sized powder room in Indianapolis with recessed-panel cabinets, white cabinets, a two-piece toilet, beige walls, laminate floors, an undermount sink, engineered quartz benchtops, brown floor, multi-coloured benchtops and a built-in vanity.
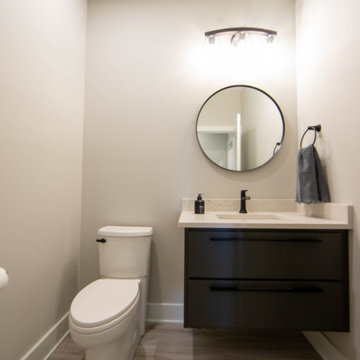
The powder room is the perfect size for guests.
Photo of a small modern powder room in Indianapolis with flat-panel cabinets, brown cabinets, a two-piece toilet, beige walls, laminate floors, an undermount sink, engineered quartz benchtops, brown floor, multi-coloured benchtops and a floating vanity.
Photo of a small modern powder room in Indianapolis with flat-panel cabinets, brown cabinets, a two-piece toilet, beige walls, laminate floors, an undermount sink, engineered quartz benchtops, brown floor, multi-coloured benchtops and a floating vanity.
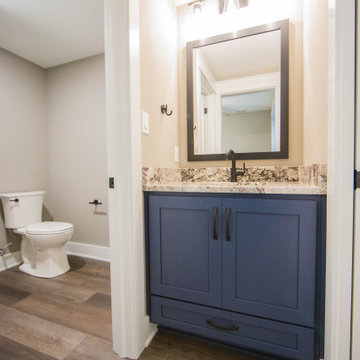
This vanity is shared between two bedrooms to allow for both occupants to utilize the space at the same time.
This is an example of a mid-sized transitional powder room in Indianapolis with shaker cabinets, blue cabinets, a two-piece toilet, brown walls, laminate floors, an undermount sink, granite benchtops, brown floor, multi-coloured benchtops and a built-in vanity.
This is an example of a mid-sized transitional powder room in Indianapolis with shaker cabinets, blue cabinets, a two-piece toilet, brown walls, laminate floors, an undermount sink, granite benchtops, brown floor, multi-coloured benchtops and a built-in vanity.
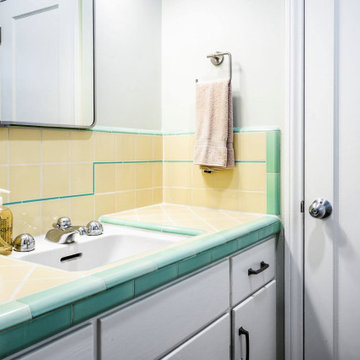
This is an example of a mid-sized transitional powder room in Phoenix with flat-panel cabinets, white cabinets, multi-coloured tile, ceramic tile, white walls, laminate floors, an undermount sink, tile benchtops, brown floor, multi-coloured benchtops and a built-in vanity.
Powder Room Design Ideas with Laminate Floors and Multi-Coloured Benchtops
1