Powder Room Design Ideas with White Cabinets and Laminate Floors
Refine by:
Budget
Sort by:Popular Today
1 - 20 of 99 photos
Item 1 of 3
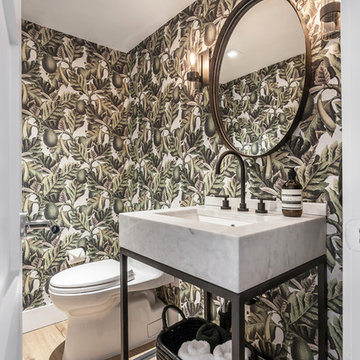
Small contemporary powder room in Miami with white cabinets, a one-piece toilet, green walls, laminate floors, beige floor, white benchtops, open cabinets and a console sink.

Small modern powder room in Las Vegas with shaker cabinets, white cabinets, a two-piece toilet, white walls, laminate floors, an undermount sink, quartzite benchtops, grey floor, white benchtops and a built-in vanity.
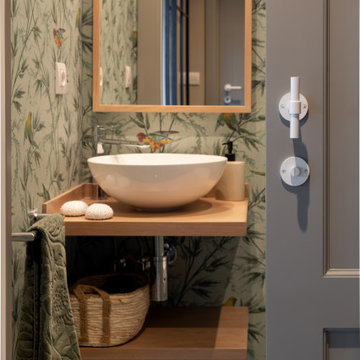
Reforma integral Sube Interiorismo www.subeinteriorismo.com
Biderbost Photo
Design ideas for a small transitional powder room in Bilbao with open cabinets, white cabinets, grey walls, laminate floors, a vessel sink, wood benchtops, brown floor, brown benchtops, a floating vanity and wallpaper.
Design ideas for a small transitional powder room in Bilbao with open cabinets, white cabinets, grey walls, laminate floors, a vessel sink, wood benchtops, brown floor, brown benchtops, a floating vanity and wallpaper.
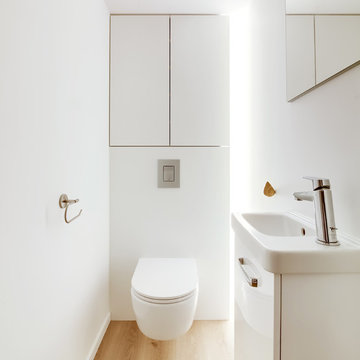
Adrien Berthet
Photo of a small modern powder room in Strasbourg with beaded inset cabinets, white cabinets, a wall-mount toilet, white walls, laminate floors and a wall-mount sink.
Photo of a small modern powder room in Strasbourg with beaded inset cabinets, white cabinets, a wall-mount toilet, white walls, laminate floors and a wall-mount sink.
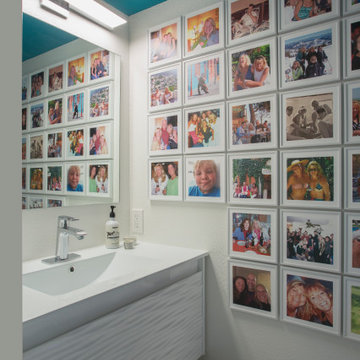
Tiny powder room feels larger with floating vanity, white white, large mirror and photos covering walls. High gloss turquoise ceiling works will with the bright colored photos.
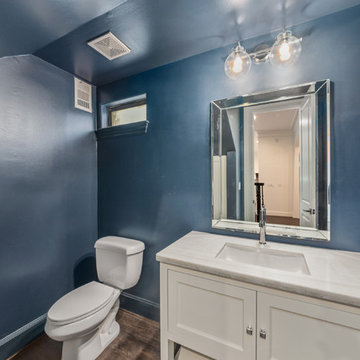
This is an example of a small transitional powder room in Houston with recessed-panel cabinets, white cabinets, quartzite benchtops, white benchtops, a one-piece toilet, blue walls, laminate floors, an undermount sink and brown floor.

A referral from an awesome client lead to this project that we paired with Tschida Construction.
We did a complete gut and remodel of the kitchen and powder bathroom and the change was so impactful.
We knew we couldn't leave the outdated fireplace and built-in area in the family room adjacent to the kitchen so we painted the golden oak cabinetry and updated the hardware and mantle.
The staircase to the second floor was also an area the homeowners wanted to address so we removed the landing and turn and just made it a straight shoot with metal spindles and new flooring.
The whole main floor got new flooring, paint, and lighting.
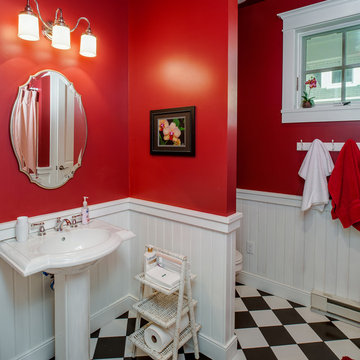
This is an example of a mid-sized arts and crafts powder room in Other with white cabinets, a one-piece toilet, red walls, a pedestal sink, a freestanding vanity, decorative wall panelling, laminate floors and multi-coloured floor.
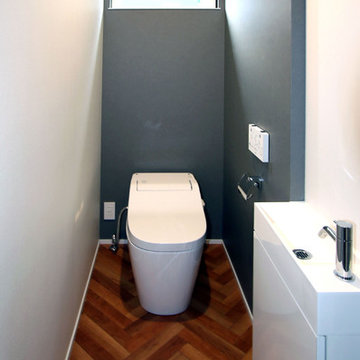
Modern powder room in Other with beaded inset cabinets, white cabinets, a one-piece toilet, blue walls, laminate floors, solid surface benchtops, brown floor and white benchtops.
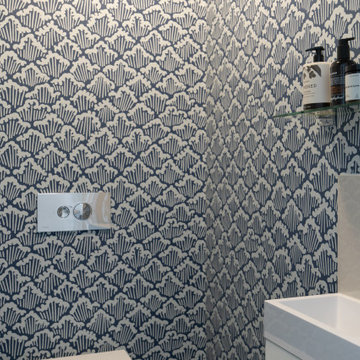
Beautiful Aranami wallpaper from Farrow & Ball, in navy blue
Design ideas for a small contemporary powder room in London with flat-panel cabinets, white cabinets, a wall-mount toilet, blue walls, laminate floors, a wall-mount sink, tile benchtops, white floor, beige benchtops, a freestanding vanity and wallpaper.
Design ideas for a small contemporary powder room in London with flat-panel cabinets, white cabinets, a wall-mount toilet, blue walls, laminate floors, a wall-mount sink, tile benchtops, white floor, beige benchtops, a freestanding vanity and wallpaper.
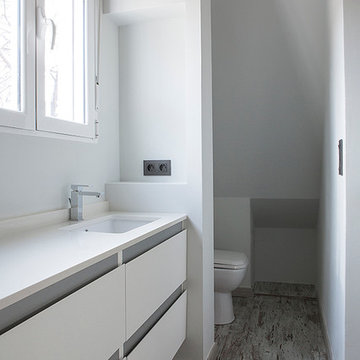
Photo of a small scandinavian powder room in Valencia with furniture-like cabinets, white cabinets, white walls, an integrated sink, ceramic tile, laminate floors and quartzite benchtops.
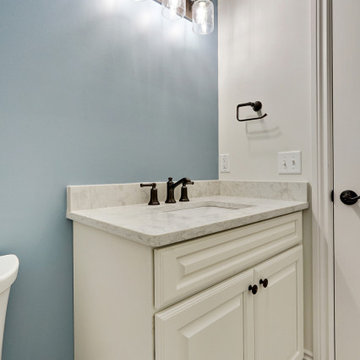
Photo of a small traditional powder room in Detroit with raised-panel cabinets, white cabinets, blue walls, laminate floors, an undermount sink, engineered quartz benchtops, grey floor, grey benchtops and a built-in vanity.
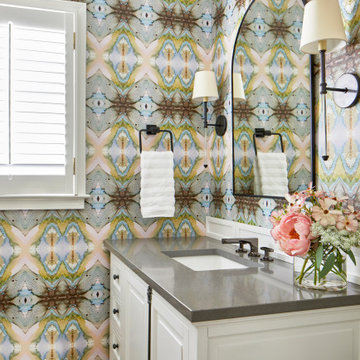
This gorgeous powder room is adorned with Windy O'Connor wallpaper and a furniture-like vanity from James Martin.
Photo of a transitional powder room in Atlanta with recessed-panel cabinets, white cabinets, laminate floors, a drop-in sink, engineered quartz benchtops, beige floor, brown benchtops, a freestanding vanity and wallpaper.
Photo of a transitional powder room in Atlanta with recessed-panel cabinets, white cabinets, laminate floors, a drop-in sink, engineered quartz benchtops, beige floor, brown benchtops, a freestanding vanity and wallpaper.
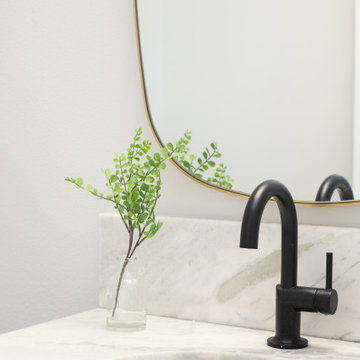
We updated our client's powder room with a new vanity, toilet, flooring, and paint.
Inspiration for a transitional powder room in Orange County with beaded inset cabinets, white cabinets, a one-piece toilet, white walls, laminate floors, an undermount sink, engineered quartz benchtops, brown floor, white benchtops and a built-in vanity.
Inspiration for a transitional powder room in Orange County with beaded inset cabinets, white cabinets, a one-piece toilet, white walls, laminate floors, an undermount sink, engineered quartz benchtops, brown floor, white benchtops and a built-in vanity.
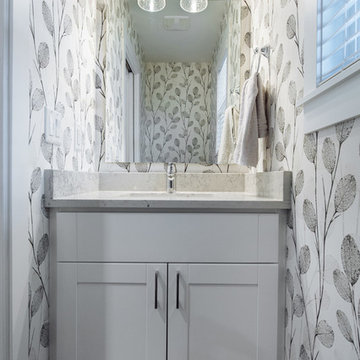
Clients what a fun new design for their powder bath as part of their whole home renovation with the team. Designer Shelly and Sabrina have this showcase in their showrooms so easy for clients to visualize and make their choice. Revival Arts Photography
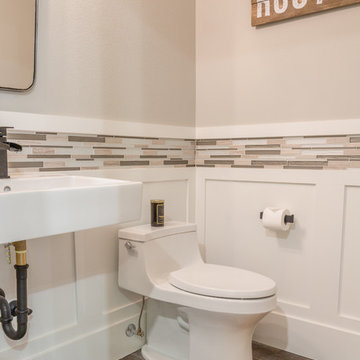
This ranch was a complete renovation! We took it down to the studs and redesigned the space for this young family. We opened up the main floor to create a large kitchen with two islands and seating for a crowd and a dining nook that looks out on the beautiful front yard. We created two seating areas, one for TV viewing and one for relaxing in front of the bar area. We added a new mudroom with lots of closed storage cabinets, a pantry with a sliding barn door and a powder room for guests. We raised the ceilings by a foot and added beams for definition of the spaces. We gave the whole home a unified feel using lots of white and grey throughout with pops of orange to keep it fun.
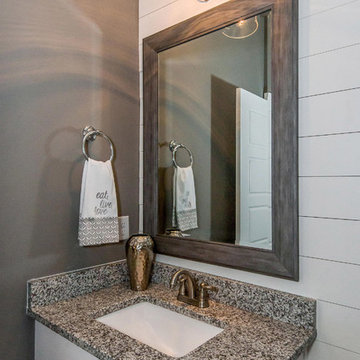
Inline lighting found the perfect telescoping pendant to complete this first floor powder room. Shiplap accent back wall in a second shade of gray blends perfectly with the shades of gray in the granite. A rugged framed custom mirror and shiny chrome accents continue the modern farmhouse theme.
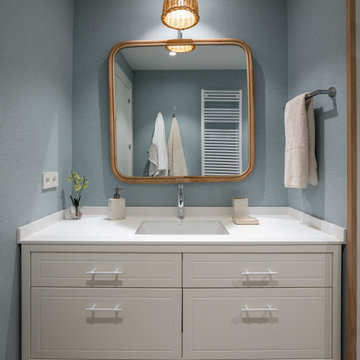
Large transitional powder room in Madrid with beaded inset cabinets, white cabinets, a wall-mount toilet, blue walls, laminate floors, an undermount sink, engineered quartz benchtops, white benchtops, a built-in vanity and wallpaper.
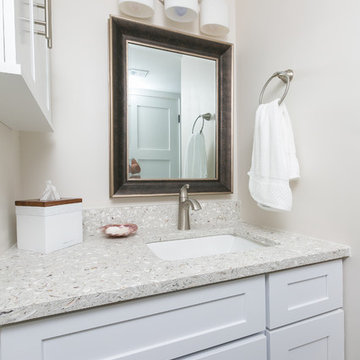
A renovation of a condo in Wild Dunes
Design ideas for a large beach style powder room in Charleston with raised-panel cabinets, white cabinets and laminate floors.
Design ideas for a large beach style powder room in Charleston with raised-panel cabinets, white cabinets and laminate floors.
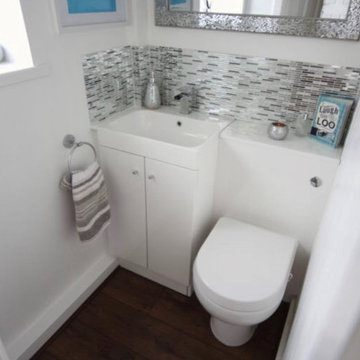
Our clients are a family of four living in a four bedroom substantially sized detached home. Although their property has adequate bedroom space for them and their two children, the layout of the downstairs living space was not functional and it obstructed their everyday life, making entertaining and family gatherings difficult.
Our brief was to maximise the potential of their property to develop much needed quality family space and turn their non functional house into their forever family home.
Concept
The couple aspired to increase the size of the their property to create a modern family home with four generously sized bedrooms and a larger downstairs open plan living space to enhance their family life.
The development of the design for the extension to the family living space intended to emulate the style and character of the adjacent 1970s housing, with particular features being given a contemporary modern twist.
Our Approach
The client’s home is located in a quiet cul-de-sac on a suburban housing estate. Their home nestles into its well-established site, with ample space between the neighbouring properties and has considerable garden space to the rear, allowing the design to take full advantage of the land available.
The levels of the site were perfect for developing a generous amount of floor space as a new extension to the property, with little restrictions to the layout & size of the site.
The size and layout of the site presented the opportunity to substantially extend and reconfigure the family home to create a series of dynamic living spaces oriented towards the large, south-facing garden.
The new family living space provides:
Four generous bedrooms
Master bedroom with en-suite toilet and shower facilities.
Fourth/ guest bedroom with French doors opening onto a first floor balcony.
Large open plan kitchen and family accommodation
Large open plan dining and living area
Snug, cinema or play space
Open plan family space with bi-folding doors that open out onto decked garden space
Light and airy family space, exploiting the south facing rear aspect with the full width bi-fold doors and roof lights in the extended upstairs rooms.
The design of the newly extended family space complements the style & character of the surrounding residential properties with plain windows, doors and brickwork to emulate the general theme of the local area.
Careful design consideration has been given to the neighbouring properties throughout the scheme. The scale and proportions of the newly extended home corresponds well with the adjacent properties.
The new generous family living space to the rear of the property bears no visual impact on the streetscape, yet the design responds to the living patterns of the family providing them with the tailored forever home they dreamed of.
Find out what our clients' say here
Powder Room Design Ideas with White Cabinets and Laminate Floors
1