Powder Room Design Ideas with Light Wood Cabinets and Plywood Floors
Sort by:Popular Today
1 - 19 of 19 photos
Item 1 of 3
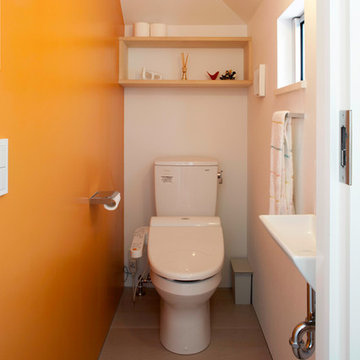
This is an example of a mid-sized modern powder room in Yokohama with beaded inset cabinets, light wood cabinets, a one-piece toilet, orange walls, plywood floors, an undermount sink, beige floor and white benchtops.
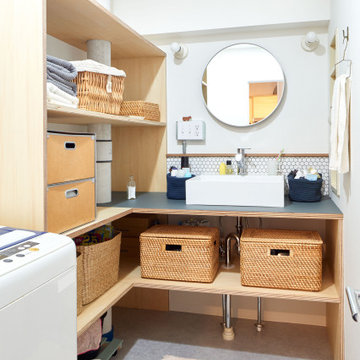
Inspiration for a small asian powder room in Tokyo with light wood cabinets, white tile, porcelain tile, white walls, plywood floors, a drop-in sink, wood benchtops, grey floor, grey benchtops, a built-in vanity, wallpaper and wallpaper.
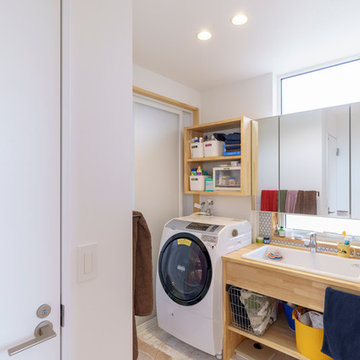
Photo by:大井川 茂兵衛
Design ideas for a small contemporary powder room in Other with open cabinets, light wood cabinets, white tile, mosaic tile, white walls, plywood floors, a drop-in sink, wood benchtops and brown floor.
Design ideas for a small contemporary powder room in Other with open cabinets, light wood cabinets, white tile, mosaic tile, white walls, plywood floors, a drop-in sink, wood benchtops and brown floor.
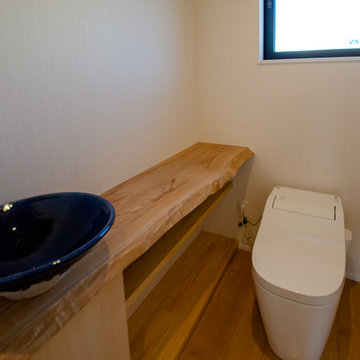
Small asian powder room in Other with beaded inset cabinets, light wood cabinets, a one-piece toilet, white walls, plywood floors, a vessel sink, wood benchtops, beige floor and blue benchtops.
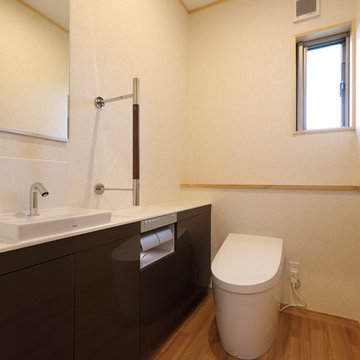
1階にレイアウトしたメイントイレスペース。
こちらも意外にモノが多くなる場所なので
収納には気を配っている。
使い勝手も重視し、
広さを確保している。
直接外気に接する様に窓もレイアウトして
通風と採光にも気配りを施している。
Design ideas for a large powder room in Other with furniture-like cabinets, light wood cabinets, a one-piece toilet, white walls, plywood floors, a vessel sink, solid surface benchtops, beige floor and white benchtops.
Design ideas for a large powder room in Other with furniture-like cabinets, light wood cabinets, a one-piece toilet, white walls, plywood floors, a vessel sink, solid surface benchtops, beige floor and white benchtops.
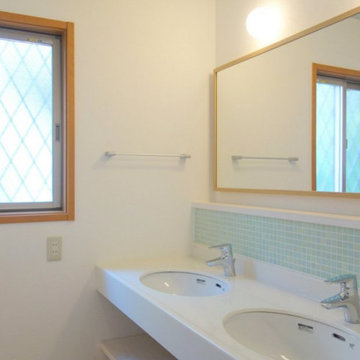
2×4メーカーハウスのリフォーム。洗面室は建て主さんがこだわったところ。双子の女の子が支度しやすいように2ボウルの洗面カウンターとした。正面は淡い緑色の天井とあわせて、グリーンのモザイクタイルで仕上げた。横長の余裕のある鏡が室内を広く見せる。
Mid-sized scandinavian powder room with open cabinets, light wood cabinets, green tile, porcelain tile, white walls, plywood floors, solid surface benchtops, brown floor and an undermount sink.
Mid-sized scandinavian powder room with open cabinets, light wood cabinets, green tile, porcelain tile, white walls, plywood floors, solid surface benchtops, brown floor and an undermount sink.
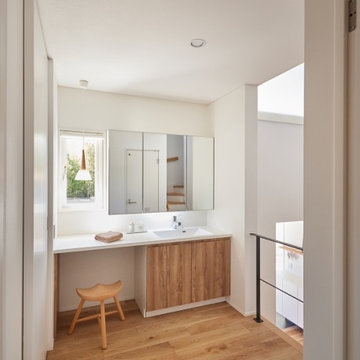
中2階ホールに設置した洗面台。カウンター幅は1.7mあるので、お化粧をしたり洗濯ものをたたむカウンターとしても使えます。
Modern powder room in Other with open cabinets, light wood cabinets, white walls, plywood floors, an integrated sink, white benchtops, a built-in vanity, wallpaper and wallpaper.
Modern powder room in Other with open cabinets, light wood cabinets, white walls, plywood floors, an integrated sink, white benchtops, a built-in vanity, wallpaper and wallpaper.
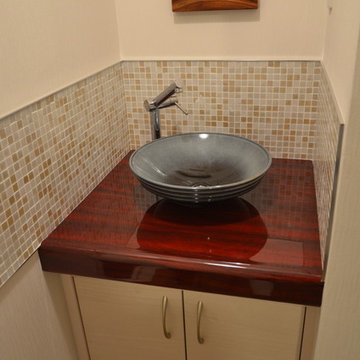
M様邸
This is an example of an asian powder room in Kyoto with beaded inset cabinets, light wood cabinets, multi-coloured tile, mosaic tile, white walls, plywood floors, a vessel sink, wood benchtops, brown floor and red benchtops.
This is an example of an asian powder room in Kyoto with beaded inset cabinets, light wood cabinets, multi-coloured tile, mosaic tile, white walls, plywood floors, a vessel sink, wood benchtops, brown floor and red benchtops.
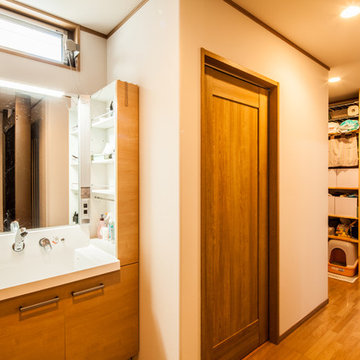
Powder room in Other with light wood cabinets, white walls, plywood floors, an integrated sink, brown floor, white benchtops, wallpaper and wallpaper.
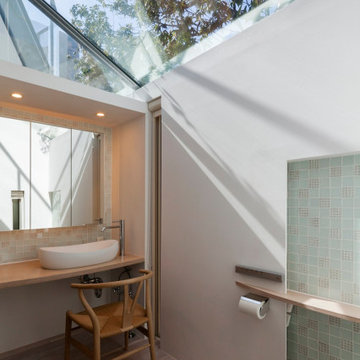
This is an example of a modern powder room in Tokyo with light wood cabinets, a one-piece toilet, multi-coloured tile, glass tile, white walls, plywood floors, a vessel sink, wood benchtops, beige floor, beige benchtops, a built-in vanity, timber and planked wall panelling.
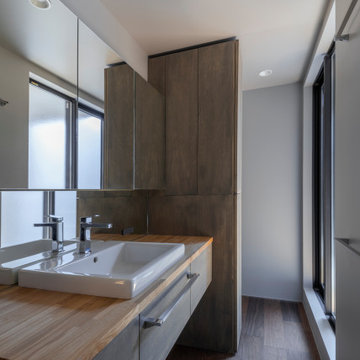
Modern powder room in Tokyo with open cabinets, light wood cabinets, grey walls, plywood floors, a drop-in sink, wood benchtops, brown floor and brown benchtops.
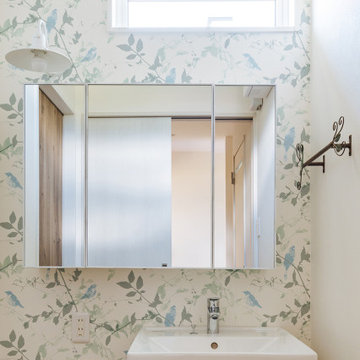
おとぎ話に出てくる可愛らしい雰囲気がお好きな奥様がこだわった洗面室。
小鳥の壁紙に合わせたタオル掛けも森の中にいるようなデザインになっています。
小窓もあり明るい洗面室です。
Photo of a small powder room in Other with light wood cabinets, green walls, plywood floors, beige benchtops, a built-in vanity and wallpaper.
Photo of a small powder room in Other with light wood cabinets, green walls, plywood floors, beige benchtops, a built-in vanity and wallpaper.
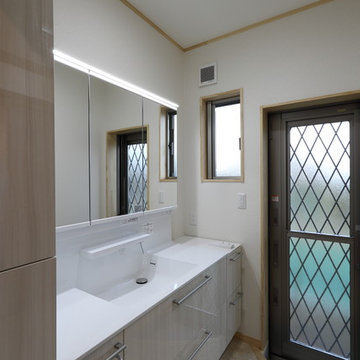
1階にレイアウトした洗面脱衣スペース。
意外にモノが多くなる場所なので
収納には気を配っている。
使い勝手も重視し、
直接外部にも出る事が出来る様に
勝手口を併設している。
Inspiration for a mid-sized modern powder room in Other with furniture-like cabinets, light wood cabinets, white walls, plywood floors, an integrated sink, solid surface benchtops, beige floor and beige benchtops.
Inspiration for a mid-sized modern powder room in Other with furniture-like cabinets, light wood cabinets, white walls, plywood floors, an integrated sink, solid surface benchtops, beige floor and beige benchtops.
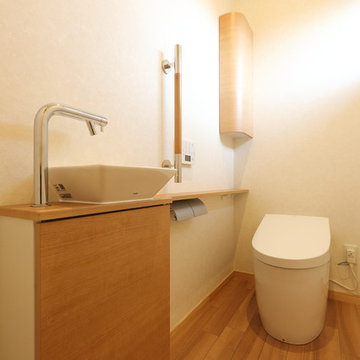
二階廊下・ホール奥にレイアウトした
トイレスペース。
手洗いや収納なども完備して
使い勝手も重視し、直接外気に接するよう
開放可能な窓もレイアウトしている。
Inspiration for a mid-sized powder room in Other with light wood cabinets, a one-piece toilet, white walls, plywood floors, a vessel sink, beige floor and beige benchtops.
Inspiration for a mid-sized powder room in Other with light wood cabinets, a one-piece toilet, white walls, plywood floors, a vessel sink, beige floor and beige benchtops.
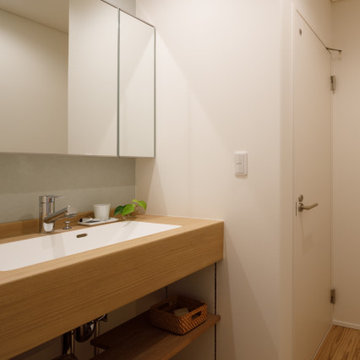
ボウル一体の洗面カウンター。ミラー収納とカウンター下可動棚で収納量もたっぷりあります。
Photo of a scandinavian powder room in Other with open cabinets, light wood cabinets, white walls, plywood floors, an undermount sink, laminate benchtops, white benchtops, a built-in vanity, wallpaper and wallpaper.
Photo of a scandinavian powder room in Other with open cabinets, light wood cabinets, white walls, plywood floors, an undermount sink, laminate benchtops, white benchtops, a built-in vanity, wallpaper and wallpaper.
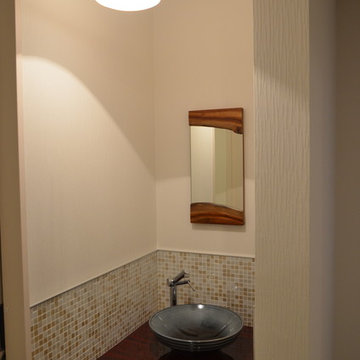
M様邸
Asian powder room in Kyoto with beaded inset cabinets, light wood cabinets, multi-coloured tile, mosaic tile, white walls, plywood floors, a vessel sink, solid surface benchtops, brown floor and red benchtops.
Asian powder room in Kyoto with beaded inset cabinets, light wood cabinets, multi-coloured tile, mosaic tile, white walls, plywood floors, a vessel sink, solid surface benchtops, brown floor and red benchtops.
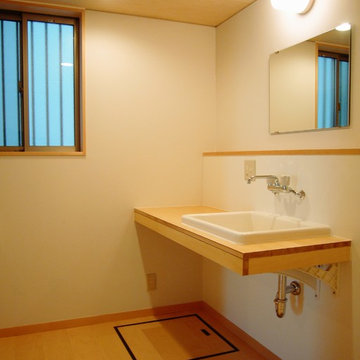
ユーティリティーには、シンプルで広々とした、多目的に使える洗面台を設けた。
Photo of a small scandinavian powder room in Other with light wood cabinets, white walls, plywood floors, a drop-in sink, wood benchtops, beige floor and beige benchtops.
Photo of a small scandinavian powder room in Other with light wood cabinets, white walls, plywood floors, a drop-in sink, wood benchtops, beige floor and beige benchtops.
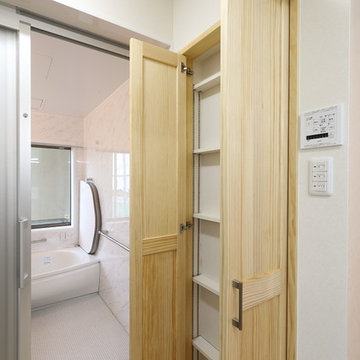
1階にレイアウトした洗面脱衣スペース。
意外にモノが多くなる場所なので
収納には気を配っている。
使い勝手も重視し、
直接外部にも出る事が出来る様に
勝手口を併設している。
Photo of a mid-sized powder room in Other with furniture-like cabinets, light wood cabinets, white walls, plywood floors and beige floor.
Photo of a mid-sized powder room in Other with furniture-like cabinets, light wood cabinets, white walls, plywood floors and beige floor.
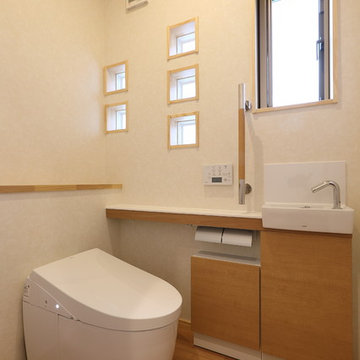
1階にレイアウトしたサブスペース。
こちらも意外にモノが多くなる場所なので
収納には気を配っている。
使い勝手も重視し、
広さを確保している。
明るさと通風を確保するのは
他のトイレスペースと同様に。
Design ideas for a mid-sized powder room in Other with furniture-like cabinets, light wood cabinets, a one-piece toilet, white walls, plywood floors, an integrated sink, solid surface benchtops, beige floor and white benchtops.
Design ideas for a mid-sized powder room in Other with furniture-like cabinets, light wood cabinets, a one-piece toilet, white walls, plywood floors, an integrated sink, solid surface benchtops, beige floor and white benchtops.
Powder Room Design Ideas with Light Wood Cabinets and Plywood Floors
1