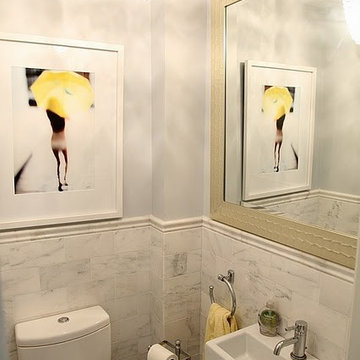Powder Room Design Ideas with Limestone and Marble
Refine by:
Budget
Sort by:Popular Today
181 - 200 of 1,118 photos
Item 1 of 3
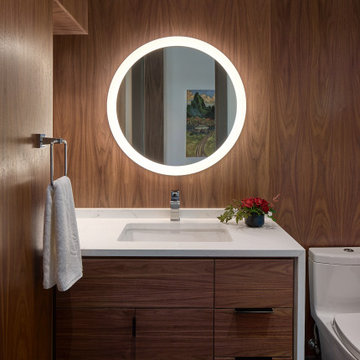
Gorgeous plain-sliced walnut veneered wall panels and vanity front are a stunning contrast to the water-fall white quartz countertop.
Design ideas for a mid-sized modern powder room in Seattle with flat-panel cabinets, dark wood cabinets, a one-piece toilet, brown tile, brown walls, dark hardwood floors, an undermount sink, quartzite benchtops, brown floor, white benchtops, a floating vanity, panelled walls and marble.
Design ideas for a mid-sized modern powder room in Seattle with flat-panel cabinets, dark wood cabinets, a one-piece toilet, brown tile, brown walls, dark hardwood floors, an undermount sink, quartzite benchtops, brown floor, white benchtops, a floating vanity, panelled walls and marble.
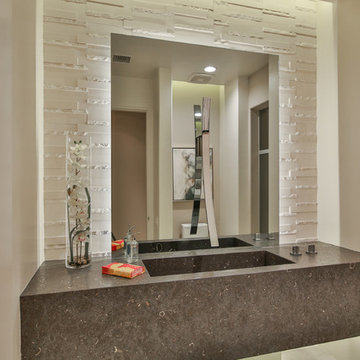
Trent Teigen
Photo of a mid-sized contemporary powder room in Los Angeles with a one-piece toilet, white tile, limestone, beige walls, porcelain floors, an integrated sink, limestone benchtops, beige floor and grey benchtops.
Photo of a mid-sized contemporary powder room in Los Angeles with a one-piece toilet, white tile, limestone, beige walls, porcelain floors, an integrated sink, limestone benchtops, beige floor and grey benchtops.

This future rental property has been completely refurbished with a newly constructed extension. Bespoke joinery, lighting design and colour scheme were carefully thought out to create a sense of space and elegant simplicity to appeal to a wide range of future tenants.
Project performed for Susan Clark Interiors.
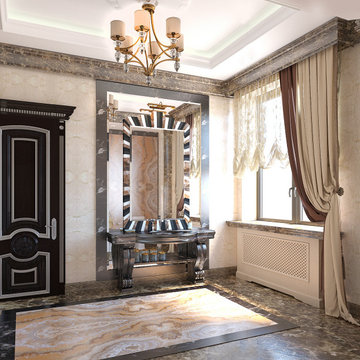
Санузел,туалет,санузел арт деко, арт деко,
Photo of a large traditional powder room in Moscow with brown cabinets, a wall-mount toilet, beige tile, marble, marble floors, an undermount sink, marble benchtops, multi-coloured floor, brown benchtops, a freestanding vanity and coffered.
Photo of a large traditional powder room in Moscow with brown cabinets, a wall-mount toilet, beige tile, marble, marble floors, an undermount sink, marble benchtops, multi-coloured floor, brown benchtops, a freestanding vanity and coffered.

Perched high above the Islington Golf course, on a quiet cul-de-sac, this contemporary residential home is all about bringing the outdoor surroundings in. In keeping with the French style, a metal and slate mansard roofline dominates the façade, while inside, an open concept main floor split across three elevations, is punctuated by reclaimed rough hewn fir beams and a herringbone dark walnut floor. The elegant kitchen includes Calacatta marble countertops, Wolf range, SubZero glass paned refrigerator, open walnut shelving, blue/black cabinetry with hand forged bronze hardware and a larder with a SubZero freezer, wine fridge and even a dog bed. The emphasis on wood detailing continues with Pella fir windows framing a full view of the canopy of trees that hang over the golf course and back of the house. This project included a full reimagining of the backyard landscaping and features the use of Thermory decking and a refurbished in-ground pool surrounded by dark Eramosa limestone. Design elements include the use of three species of wood, warm metals, various marbles, bespoke lighting fixtures and Canadian art as a focal point within each space. The main walnut waterfall staircase features a custom hand forged metal railing with tuning fork spindles. The end result is a nod to the elegance of French Country, mixed with the modern day requirements of a family of four and two dogs!
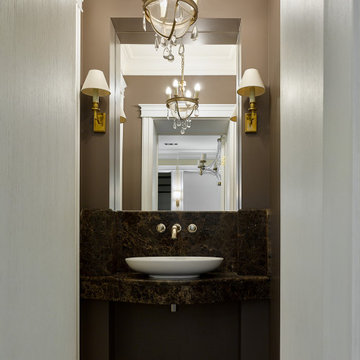
Design ideas for a mid-sized transitional powder room in Moscow with marble, a vessel sink, marble benchtops and brown benchtops.
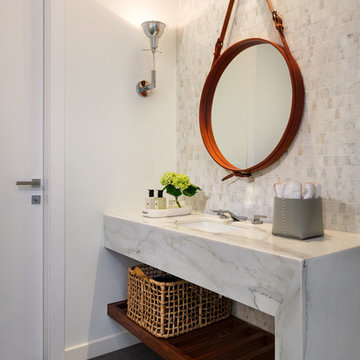
Inspiration for a mid-sized modern powder room in Miami with grey cabinets, gray tile, marble, white walls, concrete floors, an undermount sink, marble benchtops, black floor and grey benchtops.
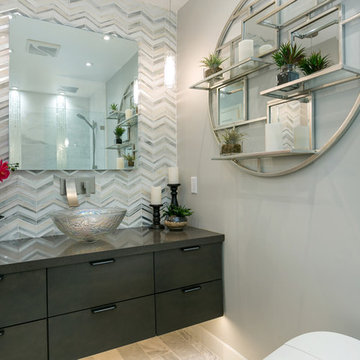
The old wine bar took up to much space and was out dated. A new refreshed look with a bit of bling helps to add a focal point to the room. The wine bar and powder room are adjacent to one another so creating a cohesive, elegant look was needed. The wine bar cabinets are glazed, distressed and antiqued to create an old world feel. This is balanced with iridescent tile so the look doesn't feel to rustic. The powder room is marble using different sizes for interest, and accented with a feature wall of marble mosaic. A mirrored tile is used in the shower to complete the elegant look.
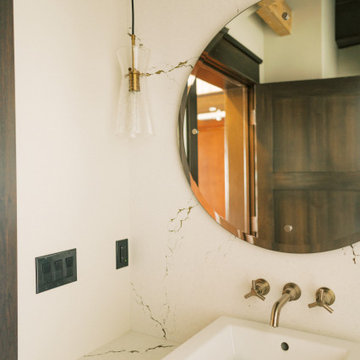
This remodel transformed two condos into one, overcoming access challenges. We designed the space for a seamless transition, adding function with a laundry room, powder room, bar, and entertaining space.
This powder room blends sophistication with modern design and features a neutral palette, ceiling-high tiles framing a round mirror, sleek lighting, and an elegant basin.
---Project by Wiles Design Group. Their Cedar Rapids-based design studio serves the entire Midwest, including Iowa City, Dubuque, Davenport, and Waterloo, as well as North Missouri and St. Louis.
For more about Wiles Design Group, see here: https://wilesdesigngroup.com/
To learn more about this project, see here: https://wilesdesigngroup.com/cedar-rapids-condo-remodel
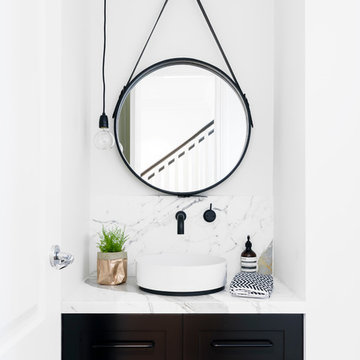
Inspiration for a scandinavian powder room in Melbourne with shaker cabinets, brown cabinets, white walls, a vessel sink, marble benchtops, marble and grey benchtops.

Experience the latest renovation by TK Homes with captivating Mid Century contemporary design by Jessica Koltun Home. Offering a rare opportunity in the Preston Hollow neighborhood, this single story ranch home situated on a prime lot has been superbly rebuilt to new construction specifications for an unparalleled showcase of quality and style. The mid century inspired color palette of textured whites and contrasting blacks flow throughout the wide-open floor plan features a formal dining, dedicated study, and Kitchen Aid Appliance Chef's kitchen with 36in gas range, and double island. Retire to your owner's suite with vaulted ceilings, an oversized shower completely tiled in Carrara marble, and direct access to your private courtyard. Three private outdoor areas offer endless opportunities for entertaining. Designer amenities include white oak millwork, tongue and groove shiplap, marble countertops and tile, and a high end lighting, plumbing, & hardware.
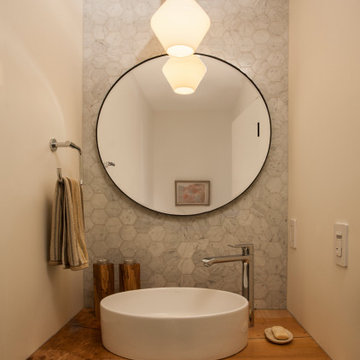
This elegant powder room has an organic feel from the natural marble tiles and live edge countertop.
This is an example of a small contemporary powder room in Seattle with a vessel sink, wood benchtops, brown benchtops, white walls, gray tile, marble, a two-piece toilet, medium hardwood floors, brown floor and a floating vanity.
This is an example of a small contemporary powder room in Seattle with a vessel sink, wood benchtops, brown benchtops, white walls, gray tile, marble, a two-piece toilet, medium hardwood floors, brown floor and a floating vanity.
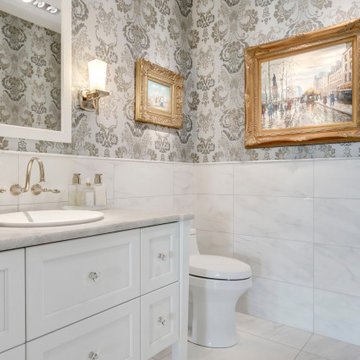
Inspiration for a mid-sized transitional powder room in Calgary with recessed-panel cabinets, white cabinets, white tile, grey walls, a drop-in sink, white floor, grey benchtops, a one-piece toilet, marble, marble floors and marble benchtops.
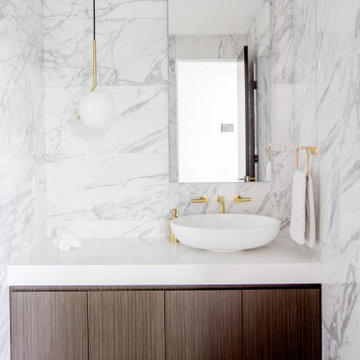
This is an example of a mid-sized contemporary powder room in Vancouver with flat-panel cabinets, dark wood cabinets, a one-piece toilet, white tile, marble, ceramic floors, a vessel sink, engineered quartz benchtops, beige floor, white benchtops and a floating vanity.
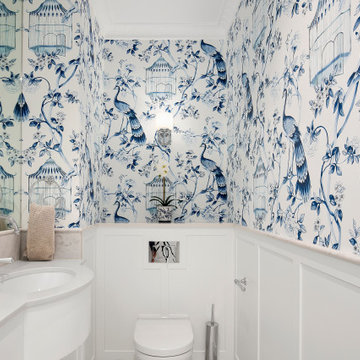
Powder room with exquisite wall paper
This is an example of a mid-sized beach style powder room in Sydney with white cabinets, a wall-mount toilet, marble, medium hardwood floors, an undermount sink, marble benchtops, grey benchtops, a built-in vanity and wallpaper.
This is an example of a mid-sized beach style powder room in Sydney with white cabinets, a wall-mount toilet, marble, medium hardwood floors, an undermount sink, marble benchtops, grey benchtops, a built-in vanity and wallpaper.
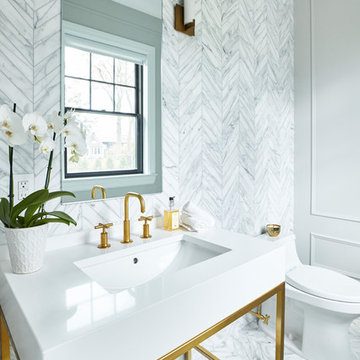
Small transitional powder room in New York with gray tile, marble, grey walls, a console sink and white benchtops.
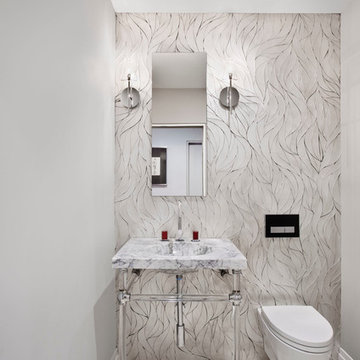
David Joseph
Photo of a small contemporary powder room in New York with a wall-mount toilet, marble, white walls, marble floors, an integrated sink and marble benchtops.
Photo of a small contemporary powder room in New York with a wall-mount toilet, marble, white walls, marble floors, an integrated sink and marble benchtops.
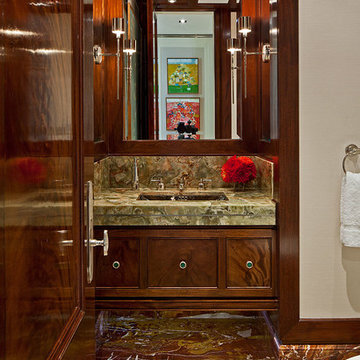
Architect: Dee Dee Eustace
Photo: Peter Sellars
Inspiration for a transitional powder room in Toronto with recessed-panel cabinets, dark wood cabinets, marble benchtops, green tile, brown tile, multi-coloured floor, marble and green benchtops.
Inspiration for a transitional powder room in Toronto with recessed-panel cabinets, dark wood cabinets, marble benchtops, green tile, brown tile, multi-coloured floor, marble and green benchtops.
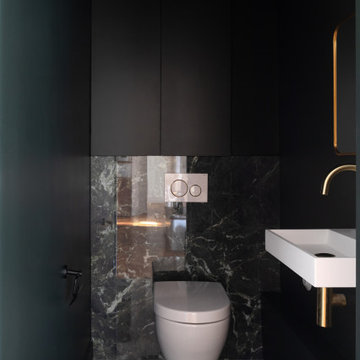
Pour un effet "boite", les toilettes invités ont été parés de marbre vert (céramique) au sol au mur, les autres murs et le plafond ont été peints en vert. Des touches de laiton et de céramique blanche apporte du chic à la pièce.
Powder Room Design Ideas with Limestone and Marble
10
