Powder Room Design Ideas with Terra-cotta Tile and Limestone
Refine by:
Budget
Sort by:Popular Today
1 - 20 of 228 photos
Item 1 of 3
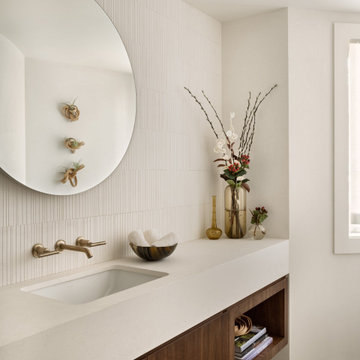
An Italian limestone tile, called “Raw”, with an interesting rugged hewn face provides the backdrop for a room where simplicity reigns. The pure geometries expressed in the perforated doors, the mirror, and the vanity play against the baroque plan of the room, the hanging organic sculptures and the bent wood planters.
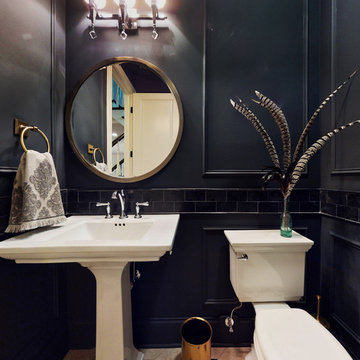
Dark powder room with tile chair rail
Design ideas for a small transitional powder room in Chicago with a two-piece toilet, black tile, limestone, black walls, porcelain floors, a pedestal sink and multi-coloured floor.
Design ideas for a small transitional powder room in Chicago with a two-piece toilet, black tile, limestone, black walls, porcelain floors, a pedestal sink and multi-coloured floor.
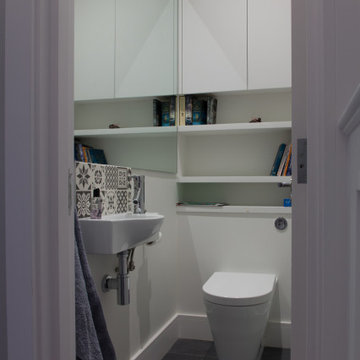
In the remodel we used part of the existing corridor to create a downstairs toilet, with built in cabinetry to keep a clean and modern feel. The large mirror increases the sense of space.

Modern custom powder room design
Inspiration for a small modern powder room in Phoenix with black cabinets, a one-piece toilet, limestone, porcelain floors, an undermount sink, marble benchtops, black floor, black benchtops and a floating vanity.
Inspiration for a small modern powder room in Phoenix with black cabinets, a one-piece toilet, limestone, porcelain floors, an undermount sink, marble benchtops, black floor, black benchtops and a floating vanity.
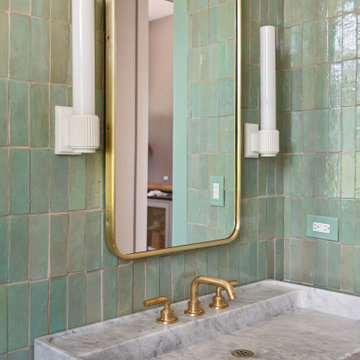
Powder room featuring white oak flooring, bold green handmade zellige tile on all walls, a brass and Carrara marble console sink, brass fixtures and custom white sconces by Urban Electric Company.

Photo of a small eclectic powder room in Seattle with shaker cabinets, white cabinets, a one-piece toilet, blue tile, pink walls, medium hardwood floors, an undermount sink, engineered quartz benchtops, brown floor, white benchtops, a freestanding vanity, wallpaper and terra-cotta tile.
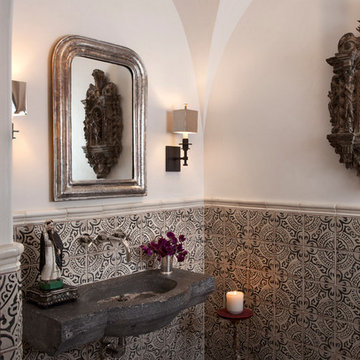
Ryann Ford
This is an example of a mediterranean powder room in Austin with terra-cotta tile.
This is an example of a mediterranean powder room in Austin with terra-cotta tile.

Questo progetto comprendeva la ristrutturazione dei 3 bagni di una casa vacanza. In ogni bagno abbiamo utilizzato gli stessi materiali ed elementi per dare una continuità al nostro intervento: piastrelle smaltate a mano per i rivestimenti, mattonelle in cotto per i pavimenti, silestone per il piano, lampade da parete in ceramica e box doccia con scaffalatura in muratura. Per differenziali, abbiamo scelto un colore di smalto diverso per ogni bagno: beige per il bagno-lavanderia, verde acquamarina per il bagno della camera padronale e senape per il bagno invitati.
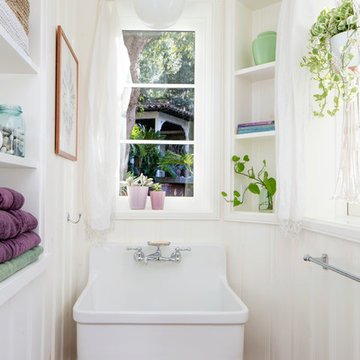
This is the basement bathroom, accessible from the pool. The wall boarding and terra cotta tile are new, as is the large utility sink from Kohler.
This is an example of a small mediterranean powder room in Los Angeles with terra-cotta tile, white walls, ceramic floors, a wall-mount sink, open cabinets, white cabinets and brown floor.
This is an example of a small mediterranean powder room in Los Angeles with terra-cotta tile, white walls, ceramic floors, a wall-mount sink, open cabinets, white cabinets and brown floor.
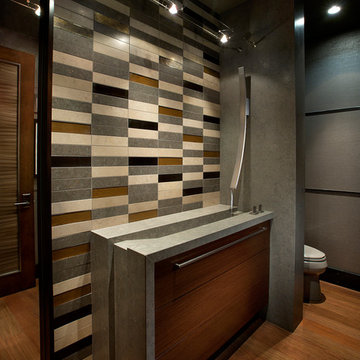
Anita Lang - IMI Design - Scottsdale, AZ
Contemporary powder room in Sacramento with an integrated sink, flat-panel cabinets, dark wood cabinets, multi-coloured tile, limestone, grey walls, medium hardwood floors, brown floor and grey benchtops.
Contemporary powder room in Sacramento with an integrated sink, flat-panel cabinets, dark wood cabinets, multi-coloured tile, limestone, grey walls, medium hardwood floors, brown floor and grey benchtops.
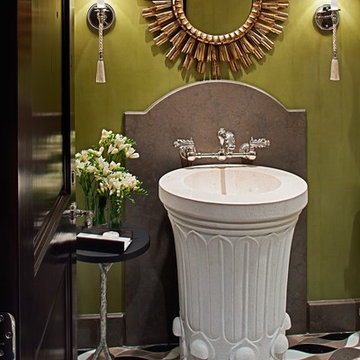
The best little jewel box! All fixtures available through JAMIESHOP.COM! At to the trade pricing!
Inspiration for a traditional powder room in Miami with limestone.
Inspiration for a traditional powder room in Miami with limestone.
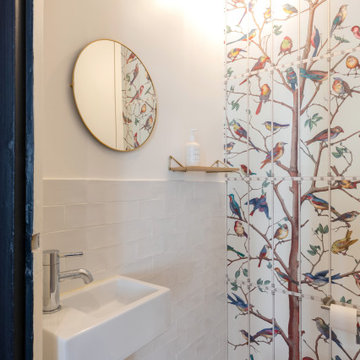
Nos clients ont fait l'acquisition de ce 135 m² afin d'y loger leur future famille. Le couple avait une certaine vision de leur intérieur idéal : de grands espaces de vie et de nombreux rangements.
Nos équipes ont donc traduit cette vision physiquement. Ainsi, l'appartement s'ouvre sur une entrée intemporelle où se dresse un meuble Ikea et une niche boisée. Éléments parfaits pour habiller le couloir et y ranger des éléments sans l'encombrer d'éléments extérieurs.
Les pièces de vie baignent dans la lumière. Au fond, il y a la cuisine, située à la place d'une ancienne chambre. Elle détonne de par sa singularité : un look contemporain avec ses façades grises et ses finitions en laiton sur fond de papier au style anglais.
Les rangements de la cuisine s'invitent jusqu'au premier salon comme un trait d'union parfait entre les 2 pièces.
Derrière une verrière coulissante, on trouve le 2e salon, lieu de détente ultime avec sa bibliothèque-meuble télé conçue sur-mesure par nos équipes.
Enfin, les SDB sont un exemple de notre savoir-faire ! Il y a celle destinée aux enfants : spacieuse, chaleureuse avec sa baignoire ovale. Et celle des parents : compacte et aux traits plus masculins avec ses touches de noir.

Photography by Michael J. Lee
Design ideas for a mid-sized transitional powder room in Boston with black cabinets, a two-piece toilet, black tile, terra-cotta tile, black walls, ceramic floors, an undermount sink, granite benchtops, black floor, black benchtops, a floating vanity, vaulted and wallpaper.
Design ideas for a mid-sized transitional powder room in Boston with black cabinets, a two-piece toilet, black tile, terra-cotta tile, black walls, ceramic floors, an undermount sink, granite benchtops, black floor, black benchtops, a floating vanity, vaulted and wallpaper.
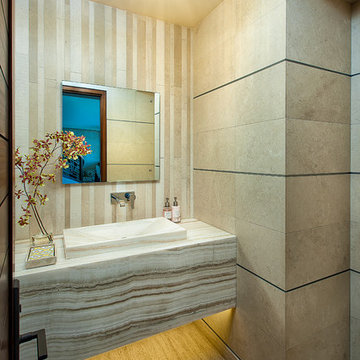
The focal wall of this powder room features a multi-textural pattern of Goya limestone planks with complimenting Goya field tile for the side walls. The floating polished Vanilla Onyx vanity solidifies the design, creating linear movement. The up-lighting showcases the natural characteristics of this beautiful onyx slab. Moca Cream limestone was used to unify the design.
We are please to announce that this powder bath was selected as Bath of the Year by San Diego Home and Garden!
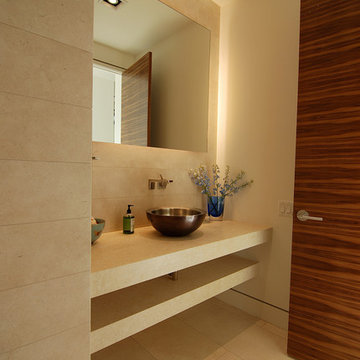
Galala limestone vanity w/ mitered edge (for thickness)
Galala limestone floor tile
Photo of a modern powder room in Austin with limestone.
Photo of a modern powder room in Austin with limestone.
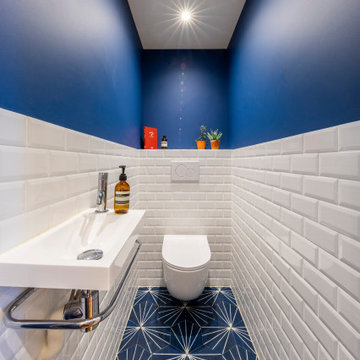
This is an example of a mid-sized modern powder room in Paris with a wall-mount toilet, white tile, terra-cotta tile, blue walls, cement tiles, a wall-mount sink and blue floor.
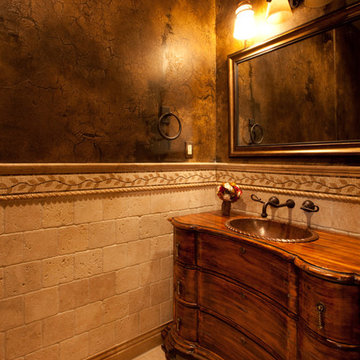
Small mediterranean powder room in Las Vegas with furniture-like cabinets, medium wood cabinets, beige tile, terra-cotta tile, brown walls, marble floors, a drop-in sink, wood benchtops, beige floor and brown benchtops.
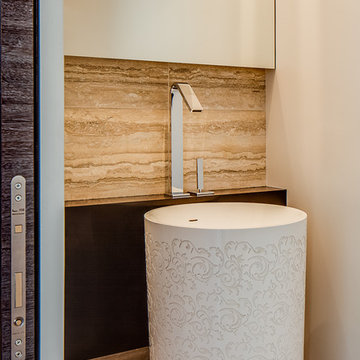
For this remodel in Portola Valley, California we were hired to rejuvenate a circa 1980 modernist house clad in deteriorating vertical wood siding. The house included a greenhouse style sunroom which got so unbearably hot as to be unusable. We opened up the floor plan and completely demolished the sunroom, replacing it with a new dining room open to the remodeled living room and kitchen. We added a new office and deck above the new dining room and replaced all of the exterior windows, mostly with oversized sliding aluminum doors by Fleetwood to open the house up to the wooded hillside setting. Stainless steel railings protect the inhabitants where the sliding doors open more than 50 feet above the ground below. We replaced the wood siding with stucco in varying tones of gray, white and black, creating new exterior lines, massing and proportions. We also created a new master suite upstairs and remodeled the existing powder room.
Architecture by Mark Brand Architecture. Interior Design by Mark Brand Architecture in collaboration with Applegate Tran Interiors.
Lighting design by Luminae Souter. Photos by Christopher Stark Photography.
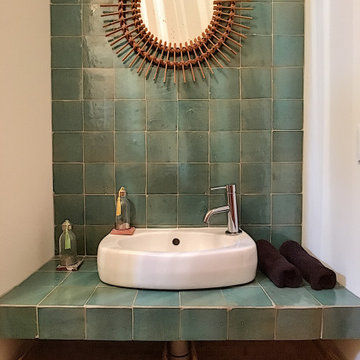
Photo of a contemporary powder room in Marseille with a wall-mount toilet, green tile, terra-cotta tile, white walls, ceramic floors, a drop-in sink, tile benchtops, beige floor and green benchtops.
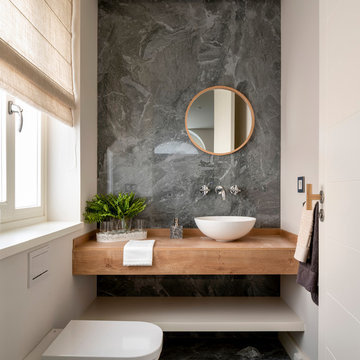
Diseño interior de cuarto de baño para invitados en gris y blanco y madera, con ventana con estore de lino. Suelo y pared principal realizado en placas de cerámica, imitación mármol, de Laminam en color Orobico Grigio. Mueble para lavabo realizado por una balda ancha acabado en madera de roble. Grifería de pared. Espejo redondo con marco fino de madera de roble. Interruptores y bases de enchufe Gira Esprit de linóleo y multiplex. Proyecto de decoración en reforma integral de vivienda: Sube Interiorismo, Bilbao.
Fotografía Erlantz Biderbost
Powder Room Design Ideas with Terra-cotta Tile and Limestone
1