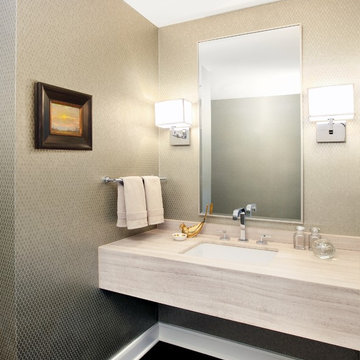Powder Room Design Ideas with Limestone Benchtops and Solid Surface Benchtops
Refine by:
Budget
Sort by:Popular Today
161 - 180 of 3,709 photos
Item 1 of 3
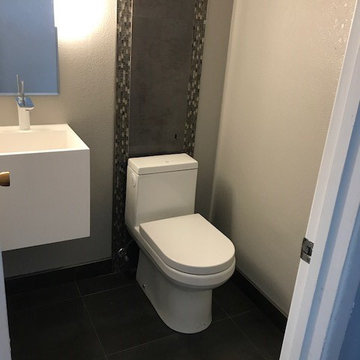
Photo of a small transitional powder room in San Francisco with flat-panel cabinets, white cabinets, a one-piece toilet, multi-coloured tile, mosaic tile, beige walls, ceramic floors, a wall-mount sink, solid surface benchtops and black floor.

Ein überraschendes Gäste-WC auf kleinstem Raum. Die harmonische, natürliche Farbgebung in Kombination mit dem 3-dimensionalem Wandbild aus echten Gräsern und Moosen sorgt für Wohlfühlatmosphäre am stillen Örtchen. Der Spiegel, im reduziertem Design, erhellt nicht nur indirekt die Wand, sondern auch mit weichem Licht von vorne das Gesicht, ganz ohne Schlagschatten. Er ist zusätzlich mit farbigem LED-Licht versehen, mit denen sich bunte Lichtinszenierungen gestalten lassen.

Dans cet appartement haussmannien de 100 m², nos clients souhaitaient pouvoir créer un espace pour accueillir leur deuxième enfant. Nous avons donc aménagé deux zones dans l’espace parental avec une chambre et un bureau, pour pouvoir les transformer en chambre d’enfant le moment venu.
Le salon reste épuré pour mettre en valeur les 3,40 mètres de hauteur sous plafond et ses superbes moulures. Une étagère sur mesure en chêne a été créée dans l’ancien passage d’une porte !
La cuisine Ikea devient très chic grâce à ses façades bicolores dans des tons de gris vert. Le plan de travail et la crédence en quartz apportent davantage de qualité et sa marie parfaitement avec l’ensemble en le mettant en valeur.
Pour finir, la salle de bain s’inscrit dans un style scandinave avec son meuble vasque en bois et ses teintes claires, avec des touches de noir mat qui apportent du contraste.
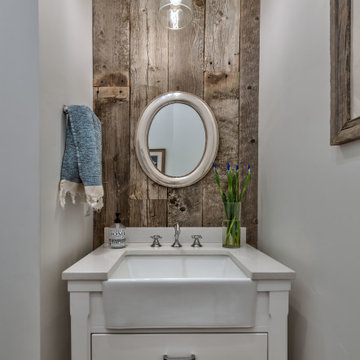
Small country powder room in Other with flat-panel cabinets, white cabinets, white walls, a trough sink, solid surface benchtops, white benchtops, a freestanding vanity and wood walls.
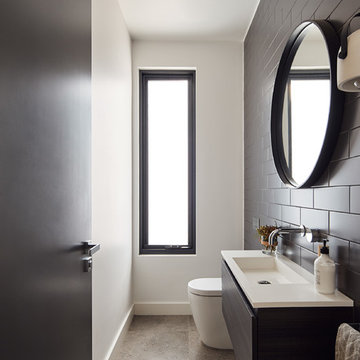
Peter Bennetts
This is an example of a small contemporary powder room in Melbourne with recessed-panel cabinets, black cabinets, a one-piece toilet, black tile, ceramic tile, white walls, porcelain floors, an integrated sink, solid surface benchtops, grey floor and white benchtops.
This is an example of a small contemporary powder room in Melbourne with recessed-panel cabinets, black cabinets, a one-piece toilet, black tile, ceramic tile, white walls, porcelain floors, an integrated sink, solid surface benchtops, grey floor and white benchtops.
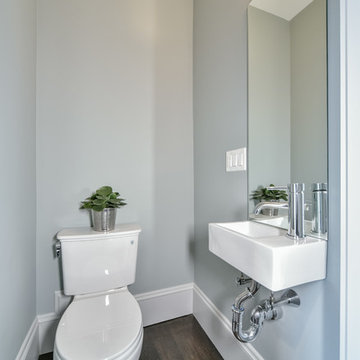
Photo of a small contemporary powder room in Boston with open cabinets, a two-piece toilet, grey walls, dark hardwood floors, a wall-mount sink and solid surface benchtops.
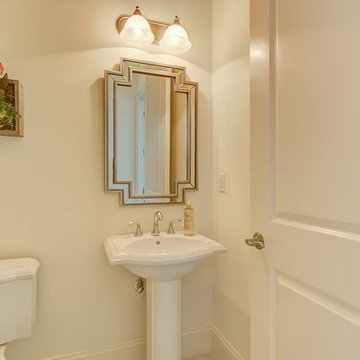
Design ideas for a small transitional powder room in Miami with a two-piece toilet, white walls, a pedestal sink and solid surface benchtops.
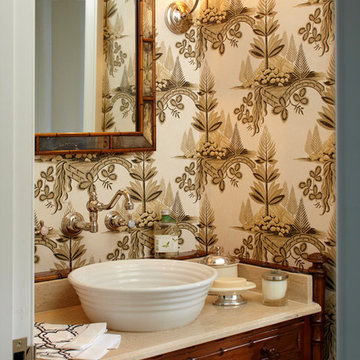
An antique faux bamboo chest is converted into a vanity with a vessel sink with wall mounted faucet. Dramatic Zoffany wallpaper in brown and black make this a very sophisticated guest bath. Photo by Phillip Ennis
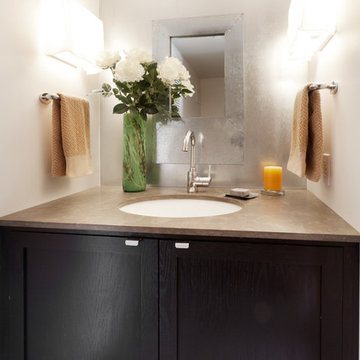
Reflex Imaging
Design ideas for a mid-sized contemporary powder room in San Francisco with an undermount sink, shaker cabinets, dark wood cabinets, limestone benchtops, a one-piece toilet, white walls and concrete floors.
Design ideas for a mid-sized contemporary powder room in San Francisco with an undermount sink, shaker cabinets, dark wood cabinets, limestone benchtops, a one-piece toilet, white walls and concrete floors.
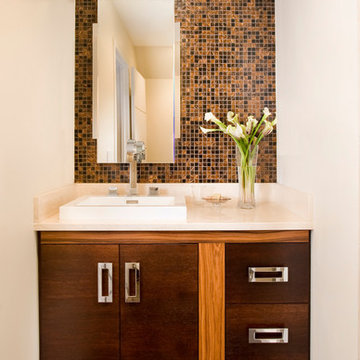
Rift white oak vanity with perfect brown dye & Rosewood inlay with clear finish
-Shelly Harrison Photography
Design ideas for a small contemporary powder room in Boston with flat-panel cabinets, dark wood cabinets, black tile, brown tile, multi-coloured tile, white walls, porcelain floors, a drop-in sink, solid surface benchtops and mosaic tile.
Design ideas for a small contemporary powder room in Boston with flat-panel cabinets, dark wood cabinets, black tile, brown tile, multi-coloured tile, white walls, porcelain floors, a drop-in sink, solid surface benchtops and mosaic tile.
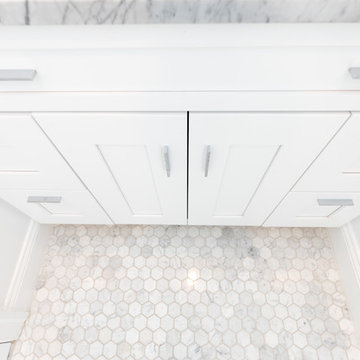
Design ideas for a mid-sized contemporary powder room in DC Metro with white cabinets, a two-piece toilet, white tile, subway tile, white walls, ceramic floors, an undermount sink, solid surface benchtops and white floor.

Photo of a mid-sized contemporary powder room in Other with flat-panel cabinets, medium wood cabinets, a wall-mount toilet, beige tile, porcelain tile, beige walls, porcelain floors, an integrated sink, solid surface benchtops, beige floor, white benchtops, a floating vanity, wallpaper and wallpaper.

Photo of a small modern powder room in Other with flat-panel cabinets, light wood cabinets, a one-piece toilet, gray tile, ceramic tile, white walls, ceramic floors, an undermount sink, solid surface benchtops, white floor, white benchtops and a built-in vanity.

Mid Century powder bath, custom walnut cabinet, porcelain countertop and marble wall backsplash
Design ideas for a small midcentury powder room in Salt Lake City with furniture-like cabinets, brown cabinets, a two-piece toilet, black and white tile, marble, white walls, porcelain floors, an undermount sink, solid surface benchtops, grey floor, black benchtops and a floating vanity.
Design ideas for a small midcentury powder room in Salt Lake City with furniture-like cabinets, brown cabinets, a two-piece toilet, black and white tile, marble, white walls, porcelain floors, an undermount sink, solid surface benchtops, grey floor, black benchtops and a floating vanity.
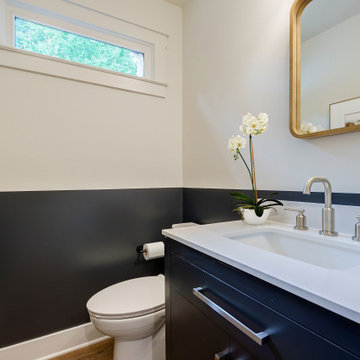
Small midcentury powder room in Atlanta with flat-panel cabinets, blue cabinets, a two-piece toilet, light hardwood floors, solid surface benchtops, brown floor, white benchtops and a built-in vanity.
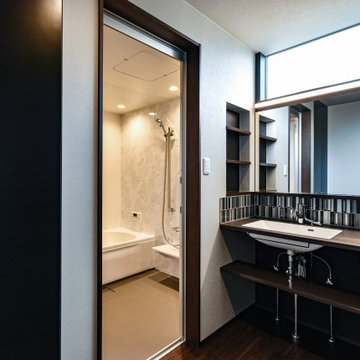
Photo of a traditional powder room in Other with open cabinets, brown cabinets, black and white tile, porcelain tile, grey walls, vinyl floors, an undermount sink, solid surface benchtops and a built-in vanity.
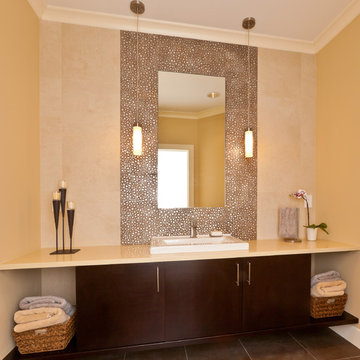
Photographer: Mike Penney
Photo of a contemporary powder room in Seattle with a drop-in sink, flat-panel cabinets, dark wood cabinets, solid surface benchtops, beige walls, brown tile and beige benchtops.
Photo of a contemporary powder room in Seattle with a drop-in sink, flat-panel cabinets, dark wood cabinets, solid surface benchtops, beige walls, brown tile and beige benchtops.
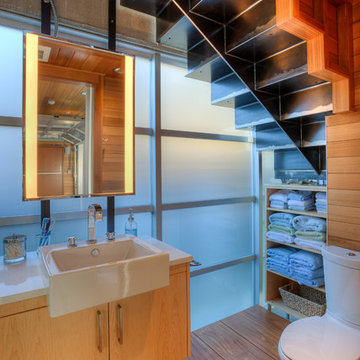
Lower level bath. Photography by Lucas Henning.
Design ideas for a small contemporary powder room in Seattle with flat-panel cabinets, light wood cabinets, a two-piece toilet, white tile, subway tile, brown walls, dark hardwood floors, a drop-in sink, solid surface benchtops, brown floor and white benchtops.
Design ideas for a small contemporary powder room in Seattle with flat-panel cabinets, light wood cabinets, a two-piece toilet, white tile, subway tile, brown walls, dark hardwood floors, a drop-in sink, solid surface benchtops, brown floor and white benchtops.
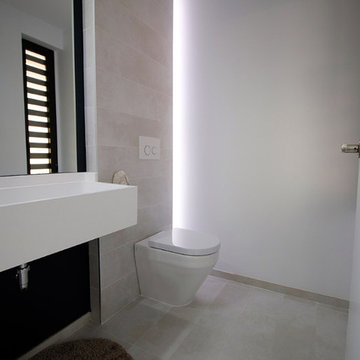
Small modern powder room in Alicante-Costa Blanca with an urinal, gray tile, ceramic tile, grey walls, ceramic floors, an integrated sink, solid surface benchtops, grey floor and white benchtops.
Powder Room Design Ideas with Limestone Benchtops and Solid Surface Benchtops
9
