Powder Room Design Ideas with Laminate Floors and Limestone Floors
Refine by:
Budget
Sort by:Popular Today
1 - 20 of 841 photos
Item 1 of 3

Small modern powder room in Las Vegas with shaker cabinets, white cabinets, a two-piece toilet, white walls, laminate floors, an undermount sink, quartzite benchtops, grey floor, white benchtops and a built-in vanity.
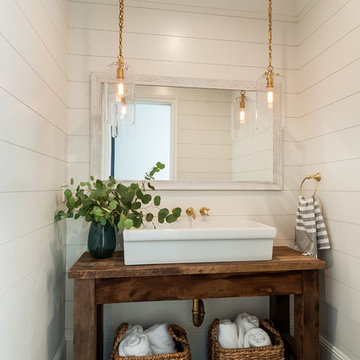
Design ideas for a small country powder room in Los Angeles with open cabinets, medium wood cabinets, white tile, white walls, limestone floors, a vessel sink, wood benchtops and brown benchtops.

A referral from an awesome client lead to this project that we paired with Tschida Construction.
We did a complete gut and remodel of the kitchen and powder bathroom and the change was so impactful.
We knew we couldn't leave the outdated fireplace and built-in area in the family room adjacent to the kitchen so we painted the golden oak cabinetry and updated the hardware and mantle.
The staircase to the second floor was also an area the homeowners wanted to address so we removed the landing and turn and just made it a straight shoot with metal spindles and new flooring.
The whole main floor got new flooring, paint, and lighting.

A small secondary guest loo was updated with wall panelling and a quirky and unexpected wallpaper from Cole & Son. This cloakroom always raises a smile.
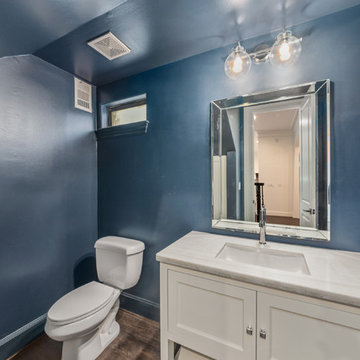
This is an example of a small transitional powder room in Houston with recessed-panel cabinets, white cabinets, quartzite benchtops, white benchtops, a one-piece toilet, blue walls, laminate floors, an undermount sink and brown floor.
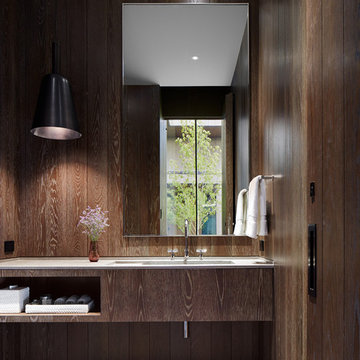
Steve Hall Hedrich Blessing
Inspiration for a modern powder room in Denver with flat-panel cabinets, medium wood cabinets, white tile, limestone floors, an integrated sink, limestone benchtops, grey floor and brown walls.
Inspiration for a modern powder room in Denver with flat-panel cabinets, medium wood cabinets, white tile, limestone floors, an integrated sink, limestone benchtops, grey floor and brown walls.
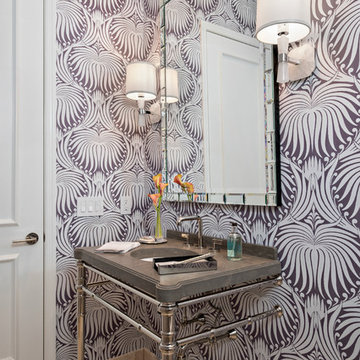
Powder Room
This is an example of a mid-sized contemporary powder room in New York with a two-piece toilet, multi-coloured walls, limestone floors, solid surface benchtops and a console sink.
This is an example of a mid-sized contemporary powder room in New York with a two-piece toilet, multi-coloured walls, limestone floors, solid surface benchtops and a console sink.
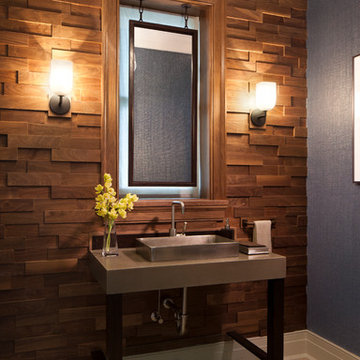
Chris Giles
Inspiration for a mid-sized beach style powder room in Chicago with concrete benchtops, limestone floors, a vessel sink, brown tile and blue walls.
Inspiration for a mid-sized beach style powder room in Chicago with concrete benchtops, limestone floors, a vessel sink, brown tile and blue walls.
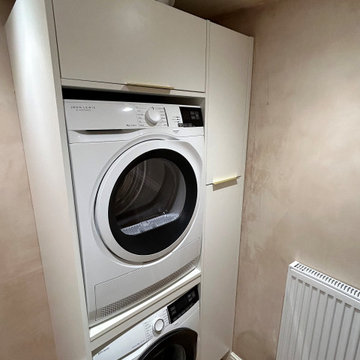
What a great way of making the most of the space!! This room was perfect for a downstairs cloakroom and utility. Utopia Qube cloakroom furniture in white with their brass handle and tap fits perfectly. Wall hung furniture creates the sense of space as the light bounces off the floor below. Having white is also a great way of creating the illusion of space and openness, as well as feeling fresh and clean.
Staying with the white and brass theme, we used Second Nature Porter for the custom made housing for the appliances. The extra cupboard space is great for laundry detergents etc, keeping everything tidy and in its place!
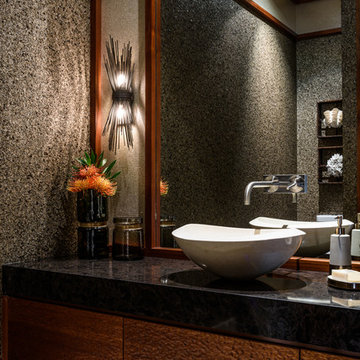
Photography by Living Maui Media
Photo of a mid-sized tropical powder room in Hawaii with multi-coloured walls, limestone floors, a vessel sink and engineered quartz benchtops.
Photo of a mid-sized tropical powder room in Hawaii with multi-coloured walls, limestone floors, a vessel sink and engineered quartz benchtops.
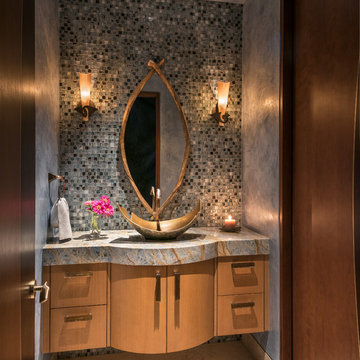
Jewel-like powder room with blue and bronze tones. Floating cabinet with curved front and exotic stone counter top. Glass mosaic wall reflects light as does the venetian plaster wall finish. Custom doors have arched metal inset.
Interior design by Susan Hersker and Elaine Ryckman
Project designed by Susie Hersker’s Scottsdale interior design firm Design Directives. Design Directives is active in Phoenix, Paradise Valley, Cave Creek, Carefree, Sedona, and beyond.
For more about Design Directives, click here: https://susanherskerasid.com/
To learn more about this project, click here: https://susanherskerasid.com/desert-contemporary/

Zenlike in nature with its cool slate of grays, the powder room balances asymmetrical design with vertical elements. A floating vanity wrapped in vinyl is in tune with the matte charcoal ceramic tile and vinyl wallpaper.
Project Details // Now and Zen
Renovation, Paradise Valley, Arizona
Architecture: Drewett Works
Builder: Brimley Development
Interior Designer: Ownby Design
Photographer: Dino Tonn
Tile: Kaiser Tile
Windows (Arcadia): Elevation Window & Door
Faux plants: Botanical Elegance
https://www.drewettworks.com/now-and-zen/
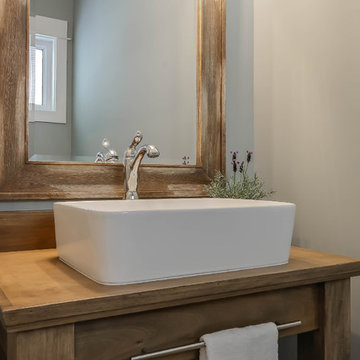
This home is full of clean lines, soft whites and grey, & lots of built-in pieces. Large entry area with message center, dual closets, custom bench with hooks and cubbies to keep organized. Living room fireplace with shiplap, custom mantel and cabinets, and white brick.
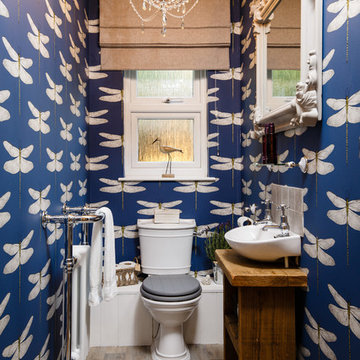
Cloakroom with the 'wow' factor!
This is an example of an eclectic powder room in Cambridgeshire with furniture-like cabinets, dark wood cabinets, blue walls, laminate floors, a wall-mount sink, wood benchtops, a two-piece toilet, gray tile, grey floor and brown benchtops.
This is an example of an eclectic powder room in Cambridgeshire with furniture-like cabinets, dark wood cabinets, blue walls, laminate floors, a wall-mount sink, wood benchtops, a two-piece toilet, gray tile, grey floor and brown benchtops.
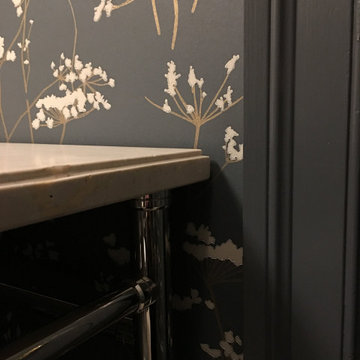
Inspiration for a mid-sized transitional powder room in DC Metro with limestone floors, an undermount sink, marble benchtops, beige floor, beige benchtops, a freestanding vanity and wallpaper.
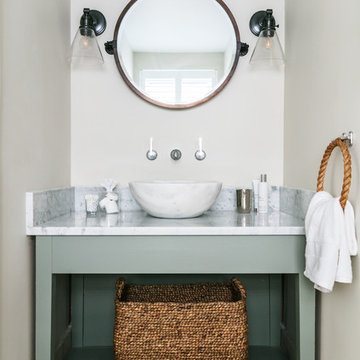
Boot room cloakroom. Carrara marble topped vanity unit with surface mounted carrara marble basin. Handmade vanity unit is painted in an earthy sea green, which in the boot room we gave a bit more earthy stones - the stone coloured walls and earth sea green (compared to the crisper cleaner colours in the other parts of the house). The nautical rope towel ring adds another coastal touch. The look is finished with a nautical style round mirror and pair of matching bronze wall lights. Limestone tiles are both a practical and attractive choice for the boot room floor.
Photographer: Nick George
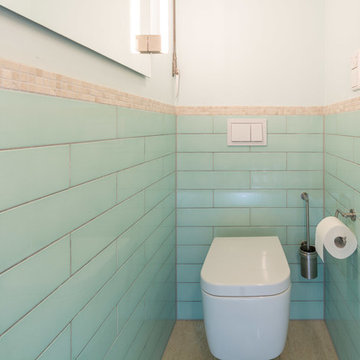
Fotos: www.tegosophie.de
Design ideas for a small contemporary powder room in Munich with a wall-mount toilet, blue tile, ceramic tile, blue walls, limestone floors, a vessel sink, tile benchtops and beige floor.
Design ideas for a small contemporary powder room in Munich with a wall-mount toilet, blue tile, ceramic tile, blue walls, limestone floors, a vessel sink, tile benchtops and beige floor.
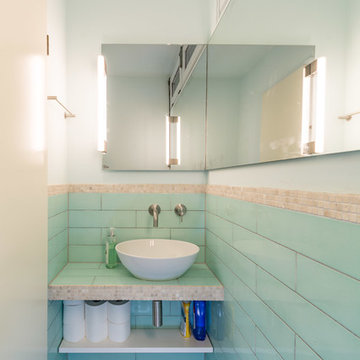
Fotos: www.tegosophie.de
Photo of a small contemporary powder room in Munich with a wall-mount toilet, blue tile, ceramic tile, blue walls, limestone floors, a vessel sink, tile benchtops and beige floor.
Photo of a small contemporary powder room in Munich with a wall-mount toilet, blue tile, ceramic tile, blue walls, limestone floors, a vessel sink, tile benchtops and beige floor.
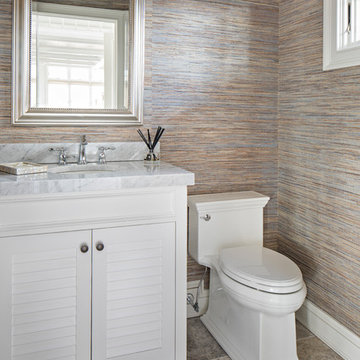
John Martinelli
This is an example of a small transitional powder room in New York with white cabinets, a two-piece toilet, limestone floors, marble benchtops and beige floor.
This is an example of a small transitional powder room in New York with white cabinets, a two-piece toilet, limestone floors, marble benchtops and beige floor.

The luxurious powder room is highlighted by paneled walls and dramatic black accents.
Inspiration for a mid-sized traditional powder room in Indianapolis with recessed-panel cabinets, black cabinets, a two-piece toilet, black walls, laminate floors, an undermount sink, quartzite benchtops, brown floor, white benchtops, a freestanding vanity and panelled walls.
Inspiration for a mid-sized traditional powder room in Indianapolis with recessed-panel cabinets, black cabinets, a two-piece toilet, black walls, laminate floors, an undermount sink, quartzite benchtops, brown floor, white benchtops, a freestanding vanity and panelled walls.
Powder Room Design Ideas with Laminate Floors and Limestone Floors
1