Powder Room Design Ideas with Pebble Tile and Marble Benchtops
Refine by:
Budget
Sort by:Popular Today
1 - 7 of 7 photos
Item 1 of 3
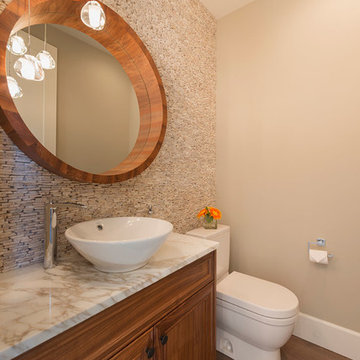
Photo Cred: Brad Hill Imaging
Mid-sized transitional powder room in Vancouver with medium wood cabinets, a two-piece toilet, pebble tile, medium hardwood floors, a vessel sink, marble benchtops, recessed-panel cabinets, beige tile, beige walls, brown floor and multi-coloured benchtops.
Mid-sized transitional powder room in Vancouver with medium wood cabinets, a two-piece toilet, pebble tile, medium hardwood floors, a vessel sink, marble benchtops, recessed-panel cabinets, beige tile, beige walls, brown floor and multi-coloured benchtops.
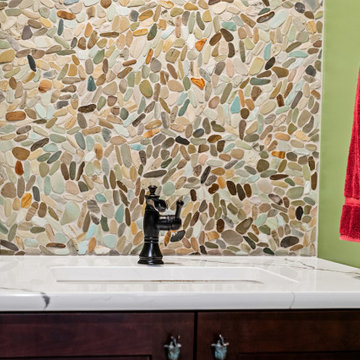
Late 1800s Victorian Bungalow i Central Denver was updated creating an entirely different experience to a young couple who loved to cook and entertain.
By opening up two load bearing wall, replacing and refinishing new wood floors with radiant heating, exposing brick and ultimately painting the brick.. the space transformed in a huge open yet warm entertaining haven. Bold color was at the heart of this palette and the homeowners personal essence.
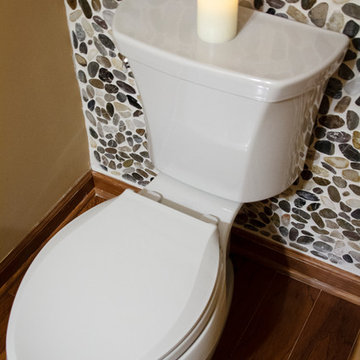
powder room to match kitchen. Raised bowl sink. Mod lighting
Inspiration for a small midcentury powder room in Philadelphia with a vessel sink, flat-panel cabinets, medium wood cabinets, marble benchtops, a one-piece toilet, multi-coloured tile, beige walls and pebble tile.
Inspiration for a small midcentury powder room in Philadelphia with a vessel sink, flat-panel cabinets, medium wood cabinets, marble benchtops, a one-piece toilet, multi-coloured tile, beige walls and pebble tile.
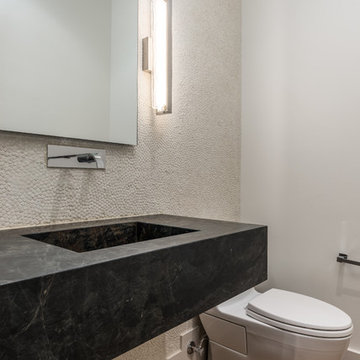
Mid-sized modern powder room in Dallas with a one-piece toilet, beige tile, pebble tile, white walls, medium hardwood floors, an integrated sink, marble benchtops, brown floor and black benchtops.
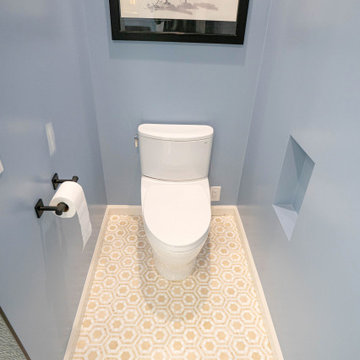
Inspiration for a large modern powder room in Los Angeles with raised-panel cabinets, white cabinets, a one-piece toilet, beige tile, pebble tile, blue walls, porcelain floors, a drop-in sink, marble benchtops, white floor, black benchtops and a built-in vanity.
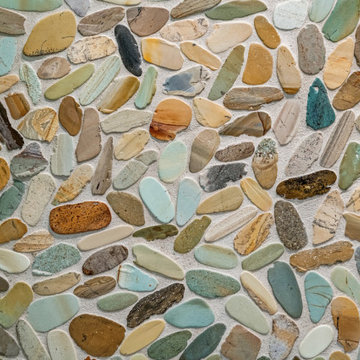
Late 1800s Victorian Bungalow i Central Denver was updated creating an entirely different experience to a young couple who loved to cook and entertain.
By opening up two load bearing wall, replacing and refinishing new wood floors with radiant heating, exposing brick and ultimately painting the brick.. the space transformed in a huge open yet warm entertaining haven. Bold color was at the heart of this palette and the homeowners personal essence.
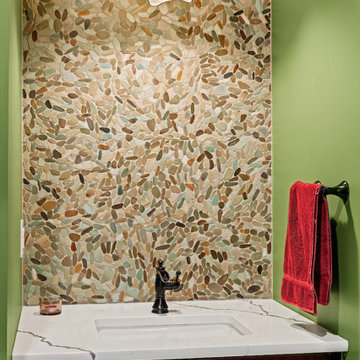
Late 1800s Victorian Bungalow in Central Denver was updated creating an entirely different experience to a young couple who loved to cook and entertain.
By opening up two load bearing wall, replacing and refinishing new wood floors with radiant heating, exposing brick and ultimately painting the brick.. the space transformed in a huge open yet warm entertaining haven. Bold color was at the heart of this palette and the homeowners personal essence.
Powder Room Design Ideas with Pebble Tile and Marble Benchtops
1