Powder Room Design Ideas with Porcelain Floors and Marble Benchtops
Refine by:
Budget
Sort by:Popular Today
1 - 20 of 644 photos
Item 1 of 3
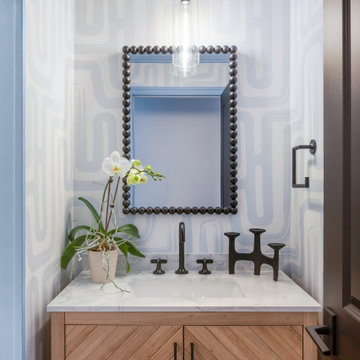
Make a statement in your power room, add color and textures and make your guest feel special. JL Interiors is a LA-based creative/diverse firm that specializes in residential interiors. JL Interiors empowers homeowners to design their dream home that they can be proud of! The design isn’t just about making things beautiful; it’s also about making things work beautifully. Contact us for a free consultation Hello@JLinteriors.design _ 310.390.6849
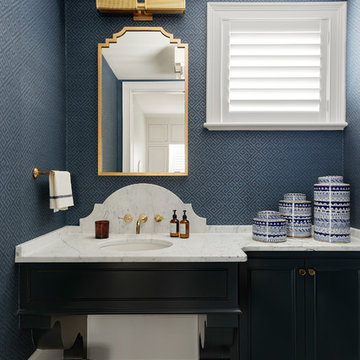
Photo of a transitional powder room in Minneapolis with blue cabinets, an undermount sink, marble benchtops, white benchtops, porcelain floors, grey floor, recessed-panel cabinets and blue walls.
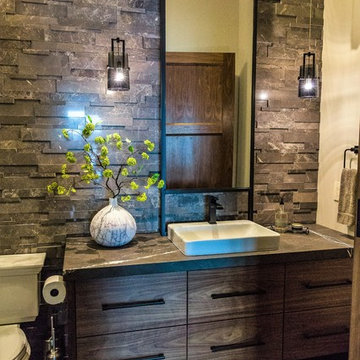
Wall hung vanity in Walnut with Tech Light pendants. Stone wall in ledgestone marble.
Photo of a large modern powder room in Seattle with flat-panel cabinets, dark wood cabinets, a two-piece toilet, black and white tile, stone tile, beige walls, porcelain floors, a drop-in sink, marble benchtops, grey floor and black benchtops.
Photo of a large modern powder room in Seattle with flat-panel cabinets, dark wood cabinets, a two-piece toilet, black and white tile, stone tile, beige walls, porcelain floors, a drop-in sink, marble benchtops, grey floor and black benchtops.
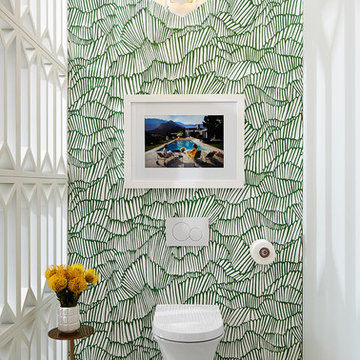
Timeless Palm Springs glamour meets modern in Pulp Design Studios' bathroom design created for the DXV Design Panel 2016. The design is one of four created by an elite group of celebrated designers for DXV's national ad campaign. Faced with the challenge of creating a beautiful space from nothing but an empty stage, Beth and Carolina paired mid-century touches with bursts of colors and organic patterns. The result is glamorous with touches of quirky fun -- the definition of splendid living.
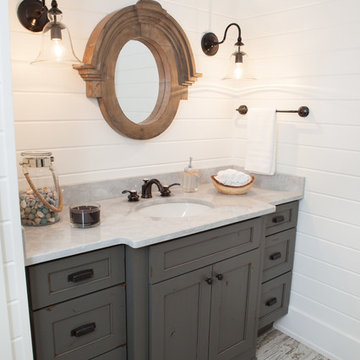
This 1930's Barrington Hills farmhouse was in need of some TLC when it was purchased by this southern family of five who planned to make it their new home. The renovation taken on by Advance Design Studio's designer Scott Christensen and master carpenter Justin Davis included a custom porch, custom built in cabinetry in the living room and children's bedrooms, 2 children's on-suite baths, a guest powder room, a fabulous new master bath with custom closet and makeup area, a new upstairs laundry room, a workout basement, a mud room, new flooring and custom wainscot stairs with planked walls and ceilings throughout the home.
The home's original mechanicals were in dire need of updating, so HVAC, plumbing and electrical were all replaced with newer materials and equipment. A dramatic change to the exterior took place with the addition of a quaint standing seam metal roofed farmhouse porch perfect for sipping lemonade on a lazy hot summer day.
In addition to the changes to the home, a guest house on the property underwent a major transformation as well. Newly outfitted with updated gas and electric, a new stacking washer/dryer space was created along with an updated bath complete with a glass enclosed shower, something the bath did not previously have. A beautiful kitchenette with ample cabinetry space, refrigeration and a sink was transformed as well to provide all the comforts of home for guests visiting at the classic cottage retreat.
The biggest design challenge was to keep in line with the charm the old home possessed, all the while giving the family all the convenience and efficiency of modern functioning amenities. One of the most interesting uses of material was the porcelain "wood-looking" tile used in all the baths and most of the home's common areas. All the efficiency of porcelain tile, with the nostalgic look and feel of worn and weathered hardwood floors. The home’s casual entry has an 8" rustic antique barn wood look porcelain tile in a rich brown to create a warm and welcoming first impression.
Painted distressed cabinetry in muted shades of gray/green was used in the powder room to bring out the rustic feel of the space which was accentuated with wood planked walls and ceilings. Fresh white painted shaker cabinetry was used throughout the rest of the rooms, accentuated by bright chrome fixtures and muted pastel tones to create a calm and relaxing feeling throughout the home.
Custom cabinetry was designed and built by Advance Design specifically for a large 70” TV in the living room, for each of the children’s bedroom’s built in storage, custom closets, and book shelves, and for a mudroom fit with custom niches for each family member by name.
The ample master bath was fitted with double vanity areas in white. A generous shower with a bench features classic white subway tiles and light blue/green glass accents, as well as a large free standing soaking tub nestled under a window with double sconces to dim while relaxing in a luxurious bath. A custom classic white bookcase for plush towels greets you as you enter the sanctuary bath.
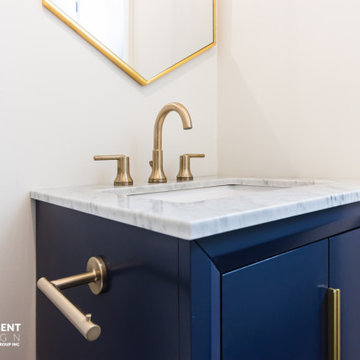
Photo of a mid-sized transitional powder room in Toronto with beaded inset cabinets, blue cabinets, a one-piece toilet, beige walls, porcelain floors, an undermount sink, marble benchtops, brown floor, grey benchtops and a freestanding vanity.
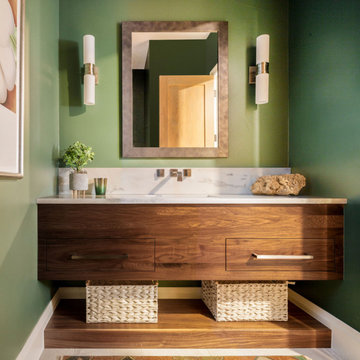
Photo of a mid-sized transitional powder room in Denver with flat-panel cabinets, green walls, porcelain floors, marble benchtops, white benchtops, dark wood cabinets, an undermount sink, grey floor and a floating vanity.
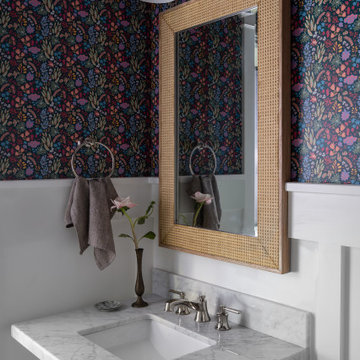
Photo of a traditional powder room in DC Metro with porcelain floors, a console sink, marble benchtops, a freestanding vanity and wallpaper.
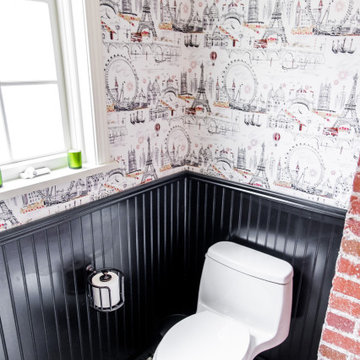
The Paris inspired bathroom is a showstopper for guests! A standard vanity was used and we swapped out the hardware with these mother-of-pearl brass knobs. This powder room includes black beadboard, black and white floor tile, marble vanity top, wallpaper, wall sconces, and a decorative mirror.

Small and stylish powder room remodel in Bellevue, Washington. It is hard to tell from the photo but the wallpaper is a very light blush color which adds an element of surprise and warmth to the space.

Design ideas for a large modern powder room in Los Angeles with open cabinets, light wood cabinets, a one-piece toilet, black tile, gray tile, porcelain tile, white walls, porcelain floors, an integrated sink, marble benchtops, grey floor, white benchtops and a built-in vanity.
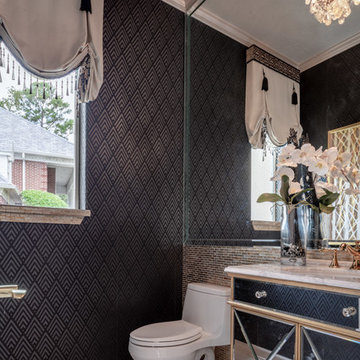
Design ideas for a small contemporary powder room in Houston with furniture-like cabinets, a one-piece toilet, yellow tile, glass tile, black walls, porcelain floors, an undermount sink, marble benchtops and white floor.
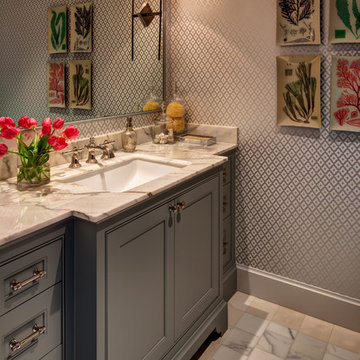
Photos by Alan Blakely
Transitional powder room in Houston with grey cabinets, multi-coloured walls, porcelain floors, an undermount sink, marble benchtops and recessed-panel cabinets.
Transitional powder room in Houston with grey cabinets, multi-coloured walls, porcelain floors, an undermount sink, marble benchtops and recessed-panel cabinets.
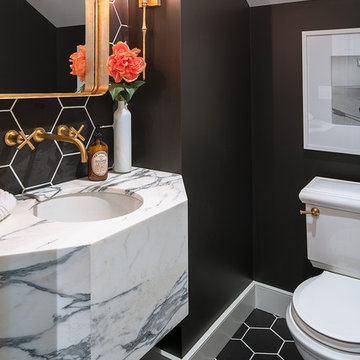
Johnathan Mitchell Photography
Design ideas for a small transitional powder room in San Francisco with a two-piece toilet, black tile, porcelain tile, black walls, porcelain floors, an undermount sink, marble benchtops and black floor.
Design ideas for a small transitional powder room in San Francisco with a two-piece toilet, black tile, porcelain tile, black walls, porcelain floors, an undermount sink, marble benchtops and black floor.
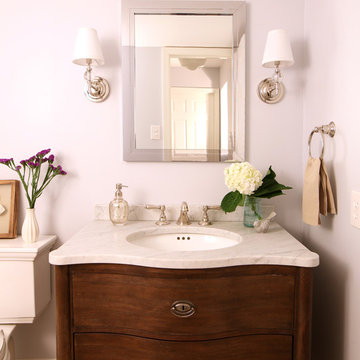
A small powder room gets a punch of classic style. A furniture vanity and matching marble top gives the space a vintage feel, while the lighting and mirror gives the space a contemporary feel.

This is an example of a large modern powder room in Toronto with flat-panel cabinets, black cabinets, a wall-mount toilet, black tile, porcelain tile, grey walls, porcelain floors, a vessel sink, marble benchtops, grey floor, black benchtops and a built-in vanity.
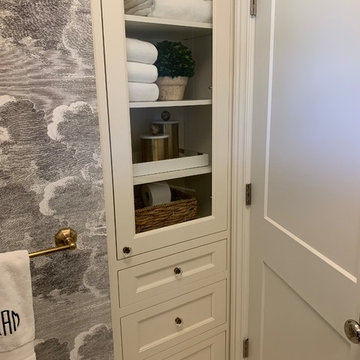
A powder bathroom packed with design and attention to detail. The Restoration Hardware sink and vanity are Restoration Hardware. The white penny tile texture plays perfectly with the Cole & Sons Nuvolette wallpaper. The brass Circa lighting fixtures pop against the black, white & gray backdrop.
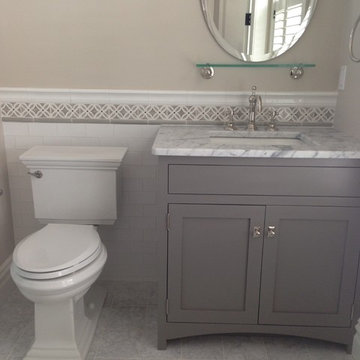
Inspiration for a mid-sized country powder room in Portland Maine with beaded inset cabinets, grey cabinets, a two-piece toilet, white tile, subway tile, beige walls, porcelain floors, an undermount sink, marble benchtops and grey floor.

Inspiration for a large contemporary powder room in Boston with open cabinets, light wood cabinets, porcelain floors, an undermount sink, marble benchtops, beige floor, white benchtops, a freestanding vanity and wallpaper.

Photo of a small transitional powder room in Other with black cabinets, black walls, porcelain floors, marble benchtops, black floor, black benchtops, wallpaper, flat-panel cabinets, a two-piece toilet, gray tile, porcelain tile, an undermount sink and a built-in vanity.
Powder Room Design Ideas with Porcelain Floors and Marble Benchtops
1