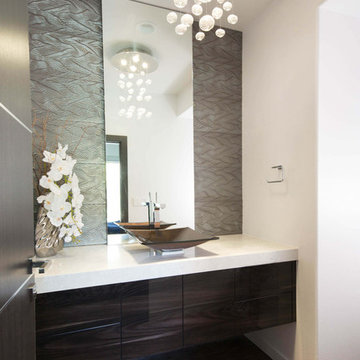Powder Room Design Ideas with Marble Benchtops and Terrazzo Benchtops
Refine by:
Budget
Sort by:Popular Today
181 - 200 of 5,280 photos
Item 1 of 3
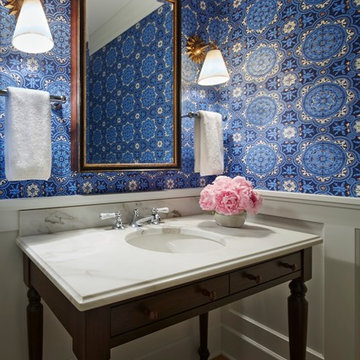
Martha O'Hara Interiors, Interior Design & Photo Styling | Kyle Hunt & Partners, Builder | Corey Gaffer Photography
Please Note: All “related,” “similar,” and “sponsored” products tagged or listed by Houzz are not actual products pictured. They have not been approved by Martha O’Hara Interiors nor any of the professionals credited. For information about our work, please contact design@oharainteriors.com.
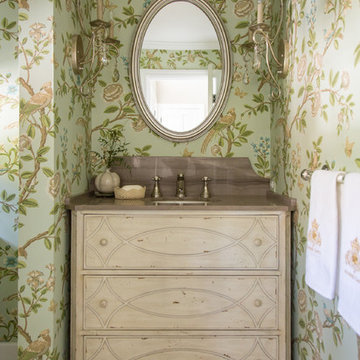
Photo by: Mike P Kelley
Styling by: Jennifer Maxcy, hoot n anny home
This is an example of a traditional powder room in Los Angeles with an undermount sink, furniture-like cabinets, light wood cabinets, green walls, ceramic floors, marble benchtops and brown benchtops.
This is an example of a traditional powder room in Los Angeles with an undermount sink, furniture-like cabinets, light wood cabinets, green walls, ceramic floors, marble benchtops and brown benchtops.
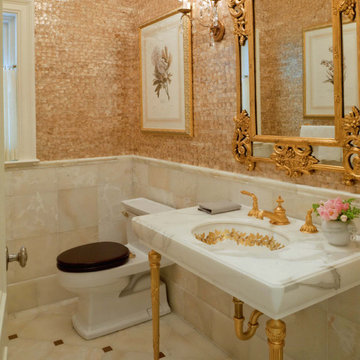
powder room / builder - cmd corp.
Mid-sized traditional powder room in Boston with a one-piece toilet, multi-coloured walls, beige floor, a console sink, marble, marble benchtops and marble floors.
Mid-sized traditional powder room in Boston with a one-piece toilet, multi-coloured walls, beige floor, a console sink, marble, marble benchtops and marble floors.
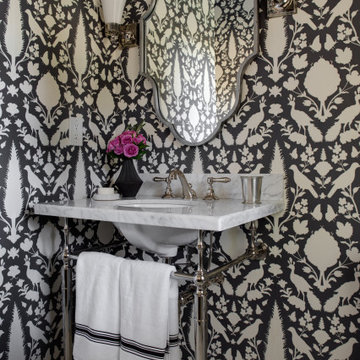
Inspiration for a mid-sized traditional powder room in Boston with marble floors, an undermount sink, marble benchtops, white floor, white benchtops, a freestanding vanity and wallpaper.
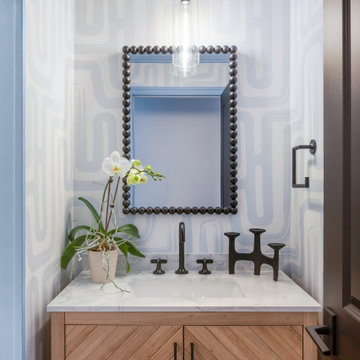
Make a statement in your power room, add color and textures and make your guest feel special. JL Interiors is a LA-based creative/diverse firm that specializes in residential interiors. JL Interiors empowers homeowners to design their dream home that they can be proud of! The design isn’t just about making things beautiful; it’s also about making things work beautifully. Contact us for a free consultation Hello@JLinteriors.design _ 310.390.6849

Design ideas for a small traditional powder room in Oklahoma City with furniture-like cabinets, dark wood cabinets, light hardwood floors, an undermount sink, marble benchtops, white benchtops, a freestanding vanity and wallpaper.
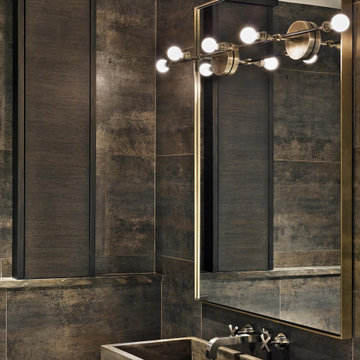
Brass finishes, brass plumbing, brass accessories, pre-fabricated vanity sink, grey grout, specialty wallpaper, brass lighting, custom tile pattern
This is an example of a small powder room in New York with flat-panel cabinets, brown cabinets, a one-piece toilet, brown tile, ceramic tile, multi-coloured walls, marble floors, an integrated sink, marble benchtops, grey floor, white benchtops, a floating vanity and panelled walls.
This is an example of a small powder room in New York with flat-panel cabinets, brown cabinets, a one-piece toilet, brown tile, ceramic tile, multi-coloured walls, marble floors, an integrated sink, marble benchtops, grey floor, white benchtops, a floating vanity and panelled walls.

Photo of a mid-sized transitional powder room in Chicago with shaker cabinets, blue cabinets, blue walls, limestone floors, an undermount sink, marble benchtops, beige floor, white benchtops, a freestanding vanity and wallpaper.
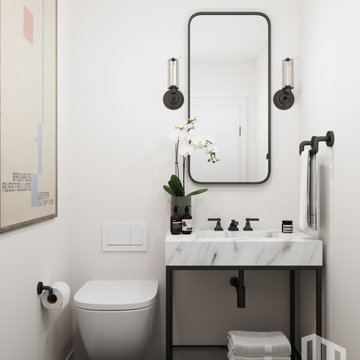
Santa Barbara - Classically Chic. This collection blends natural stones and elements to create a space that is airy and bright.
This is an example of a small industrial powder room in Los Angeles with open cabinets, black cabinets, a wall-mount toilet, white tile, a vessel sink, marble benchtops, white benchtops and a freestanding vanity.
This is an example of a small industrial powder room in Los Angeles with open cabinets, black cabinets, a wall-mount toilet, white tile, a vessel sink, marble benchtops, white benchtops and a freestanding vanity.
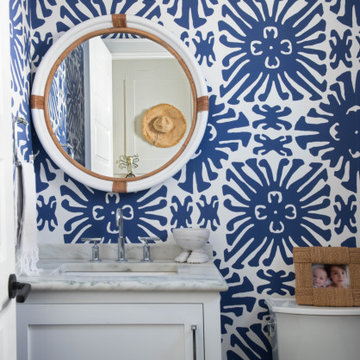
Design ideas for a large beach style powder room in Other with shaker cabinets, white cabinets, a one-piece toilet, marble benchtops, white benchtops, a freestanding vanity and wallpaper.
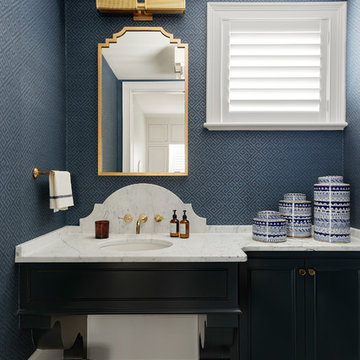
Photo of a transitional powder room in Minneapolis with blue cabinets, an undermount sink, marble benchtops, white benchtops, porcelain floors, grey floor, recessed-panel cabinets and blue walls.
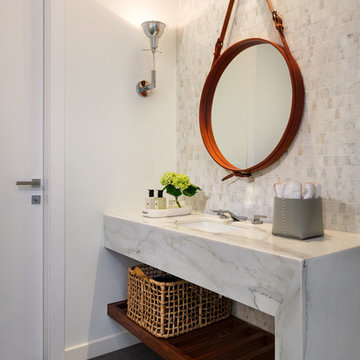
Inspiration for a mid-sized modern powder room in Miami with grey cabinets, gray tile, marble, white walls, concrete floors, an undermount sink, marble benchtops, black floor and grey benchtops.
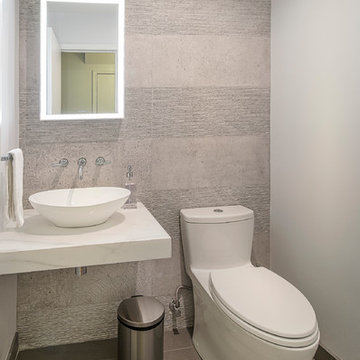
This is an example of a small contemporary powder room in DC Metro with a one-piece toilet, beige tile, cement tile, beige walls, laminate floors, a vessel sink, marble benchtops, beige floor and white benchtops.
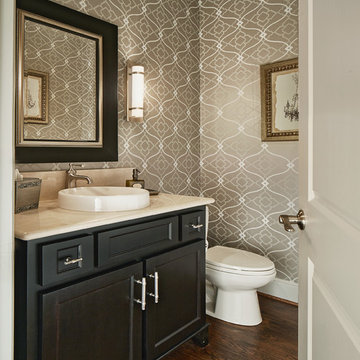
Design ideas for a traditional powder room in Dallas with recessed-panel cabinets, dark wood cabinets, ceramic tile, dark hardwood floors, marble benchtops, brown walls, a vessel sink, brown floor and beige benchtops.
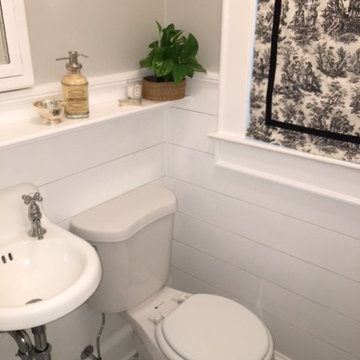
Vintage 1930's colonial gets a new shiplap powder room. After being completely gutted, a new Hampton Carrara tile floor was installed in a 2" hex pattern. Shiplap walls, new chair rail moulding, baseboard mouldings and a special little storage shelf were then installed. Original details were also preserved such as the beveled glass medicine cabinet and the tiny old sink was reglazed and reinstalled with new chrome spigot faucets and drainpipes. Walls are Gray Owl by Benjamin Moore.
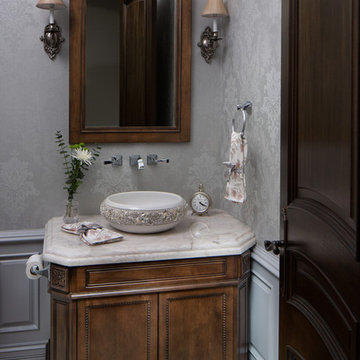
Mid-sized powder room in Chicago with furniture-like cabinets, dark wood cabinets, grey walls, marble floors, a vessel sink, marble benchtops and beige floor.
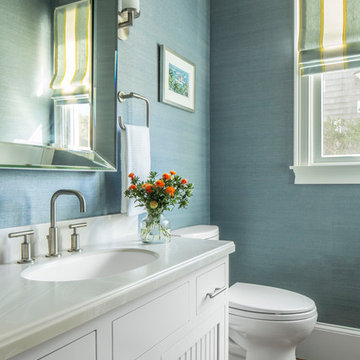
Wallpaper: Donghia | Grass Cloth | Color: Sky Blue HY-0400- BY
TEAM ///
Architect: LDa Architecture & Interiors ///
Interior Design: Kennerknecht Design Group ///
Builder: Macomber Carpentry & Construction ///
Photographer: Sean Litchfield Photography ///
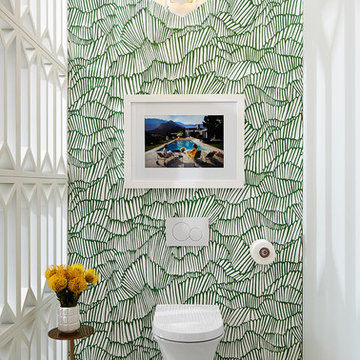
Timeless Palm Springs glamour meets modern in Pulp Design Studios' bathroom design created for the DXV Design Panel 2016. The design is one of four created by an elite group of celebrated designers for DXV's national ad campaign. Faced with the challenge of creating a beautiful space from nothing but an empty stage, Beth and Carolina paired mid-century touches with bursts of colors and organic patterns. The result is glamorous with touches of quirky fun -- the definition of splendid living.
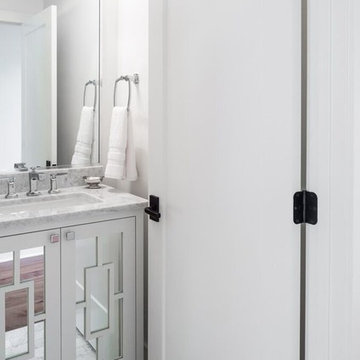
Photographer: Charles Quinn
Inspiration for a transitional powder room in Austin with white cabinets, gray tile, stone tile, white walls, marble floors, an undermount sink, marble benchtops and furniture-like cabinets.
Inspiration for a transitional powder room in Austin with white cabinets, gray tile, stone tile, white walls, marble floors, an undermount sink, marble benchtops and furniture-like cabinets.
Powder Room Design Ideas with Marble Benchtops and Terrazzo Benchtops
10
