Powder Room Design Ideas with Medium Hardwood Floors and Dark Hardwood Floors
Refine by:
Budget
Sort by:Popular Today
201 - 220 of 8,017 photos
Item 1 of 3
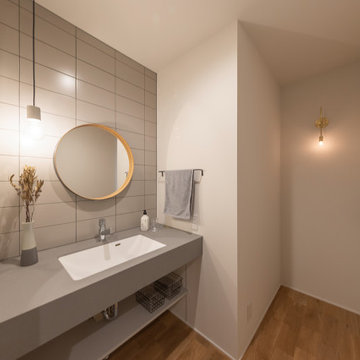
玄関を入ってすぐの場所に設置した洗面台。帰宅時の手洗いをスムーズに済ませることができ、来客時にも案内しやすいメリットも。アクセントのタイルや照明など細かな部分にセンスが光る空間です。
Photo of an asian powder room in Other with open cabinets, grey cabinets, white walls, medium hardwood floors, an undermount sink, laminate benchtops, brown floor, grey benchtops, a freestanding vanity, wallpaper and wallpaper.
Photo of an asian powder room in Other with open cabinets, grey cabinets, white walls, medium hardwood floors, an undermount sink, laminate benchtops, brown floor, grey benchtops, a freestanding vanity, wallpaper and wallpaper.
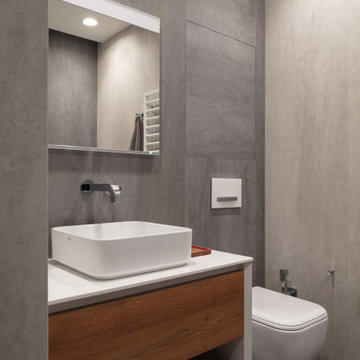
Спальня. Вид на красную доску для серфинга
Mid-sized scandinavian powder room in Moscow with grey walls, medium hardwood floors and brown floor.
Mid-sized scandinavian powder room in Moscow with grey walls, medium hardwood floors and brown floor.

Inspiration for a transitional powder room in Other with flat-panel cabinets, medium wood cabinets, multi-coloured walls, medium hardwood floors, an undermount sink, marble benchtops, brown floor, grey benchtops, a built-in vanity and wallpaper.
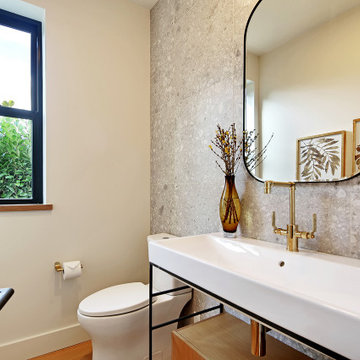
Design ideas for a mid-sized scandinavian powder room in Seattle with open cabinets, a one-piece toilet, white walls, medium hardwood floors, brown floor, white benchtops and a freestanding vanity.
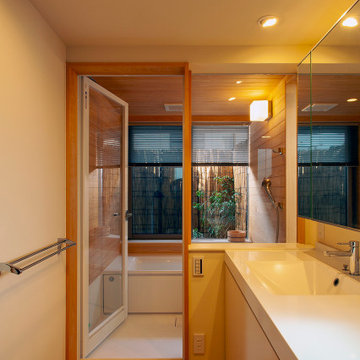
こだわりのお風呂
腰高まではハーフユニットバスで、壁はヒノキ板張りです。お風呂の外側にサービスバルコニーがあり、そこに施主様が植木を置いて、よしずを壁にかけて露天風呂風に演出されています。
浴室と洗面脱衣室の間の壁も窓ガラスにして、洗面室も明るく広がりを感じます。
Inspiration for a mid-sized asian powder room in Tokyo with beaded inset cabinets, white cabinets, white tile, white walls, medium hardwood floors, an undermount sink, solid surface benchtops, brown floor, white benchtops, a freestanding vanity and wallpaper.
Inspiration for a mid-sized asian powder room in Tokyo with beaded inset cabinets, white cabinets, white tile, white walls, medium hardwood floors, an undermount sink, solid surface benchtops, brown floor, white benchtops, a freestanding vanity and wallpaper.
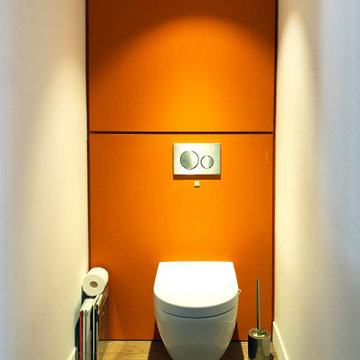
This is an example of a mid-sized contemporary powder room in Paris with a wall-mount toilet, orange walls, dark hardwood floors and brown floor.
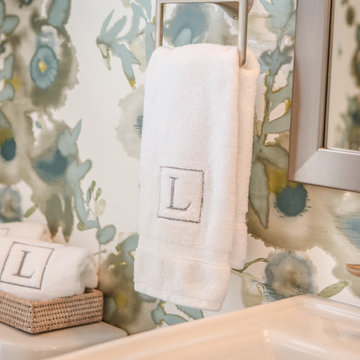
Design ideas for a mid-sized traditional powder room in Atlanta with a two-piece toilet, multi-coloured walls, dark hardwood floors, a pedestal sink and brown floor.
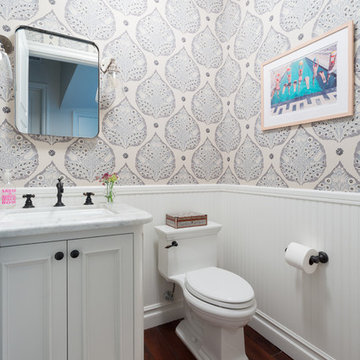
Inspiration for a mid-sized transitional powder room in Los Angeles with recessed-panel cabinets, white cabinets, multi-coloured walls, dark hardwood floors, an undermount sink, brown floor and white benchtops.
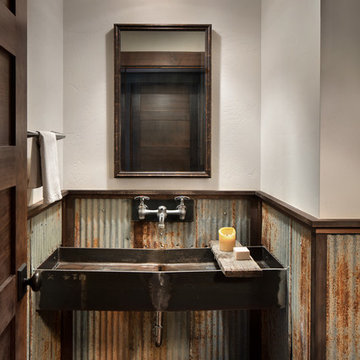
Gibeon Photography
This is an example of a country powder room in Other with metal tile, white walls, a trough sink, dark hardwood floors and brown floor.
This is an example of a country powder room in Other with metal tile, white walls, a trough sink, dark hardwood floors and brown floor.
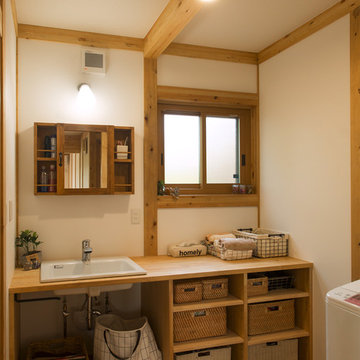
サイズや色合いが異なるカゴをかわいく並べ、上手に収納できる造作の洗面台下
This is an example of a country powder room in Other with open cabinets, brown cabinets, beige walls, medium hardwood floors, wood benchtops, brown floor, brown benchtops and a drop-in sink.
This is an example of a country powder room in Other with open cabinets, brown cabinets, beige walls, medium hardwood floors, wood benchtops, brown floor, brown benchtops and a drop-in sink.
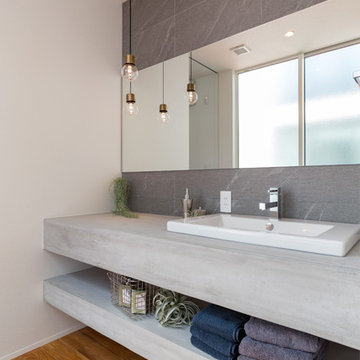
Design ideas for a modern powder room in Nagoya with open cabinets, grey cabinets, gray tile, white walls, medium hardwood floors, a drop-in sink, concrete benchtops, brown floor and grey benchtops.
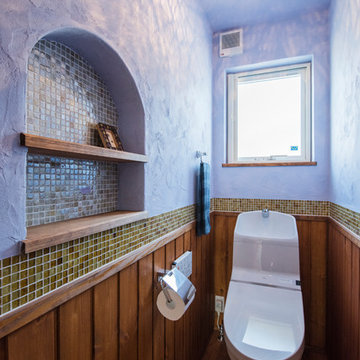
羽目板×照明×タイルが絶妙!お洒落なトイレ
Inspiration for an eclectic powder room in Other with dark hardwood floors, green tile, mosaic tile, blue walls and brown floor.
Inspiration for an eclectic powder room in Other with dark hardwood floors, green tile, mosaic tile, blue walls and brown floor.
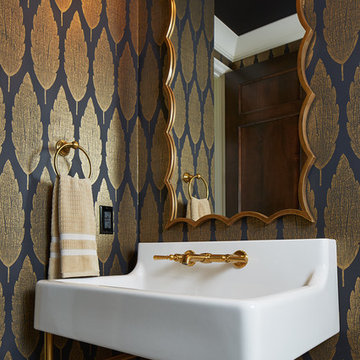
Hendel Homes
Susan Gilmore Photography
Mid-sized powder room in Minneapolis with medium hardwood floors, a console sink and brown floor.
Mid-sized powder room in Minneapolis with medium hardwood floors, a console sink and brown floor.
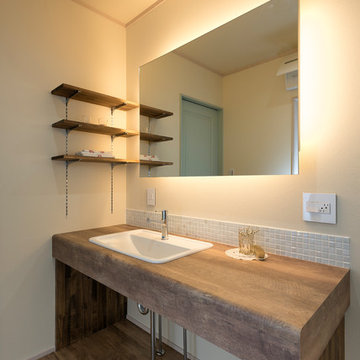
Inspiration for an asian powder room in Nagoya with open cabinets, white walls, medium hardwood floors, a drop-in sink, wood benchtops, brown floor and brown benchtops.
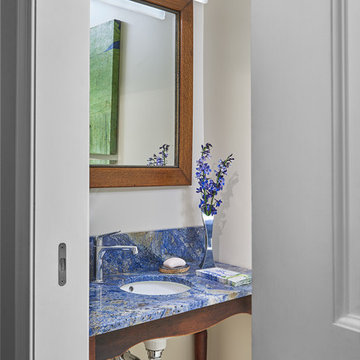
photography by Anice Hoachlander
Photo of a mid-sized contemporary powder room in DC Metro with open cabinets, white walls, dark hardwood floors, an undermount sink, brown floor and blue benchtops.
Photo of a mid-sized contemporary powder room in DC Metro with open cabinets, white walls, dark hardwood floors, an undermount sink, brown floor and blue benchtops.
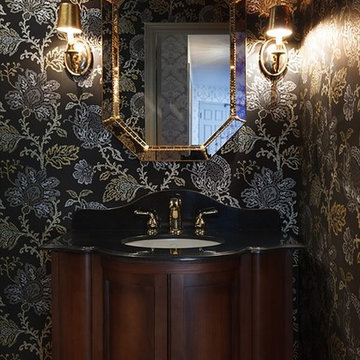
Design ideas for a mid-sized traditional powder room in Toronto with medium wood cabinets, a two-piece toilet, multi-coloured walls, medium hardwood floors, an undermount sink, engineered quartz benchtops, brown floor and furniture-like cabinets.
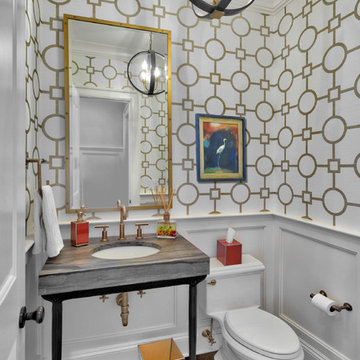
This is an example of a small transitional powder room in New York with furniture-like cabinets, a two-piece toilet, gray tile, white tile, porcelain tile, white walls, dark hardwood floors, solid surface benchtops, an undermount sink, brown floor and grey benchtops.
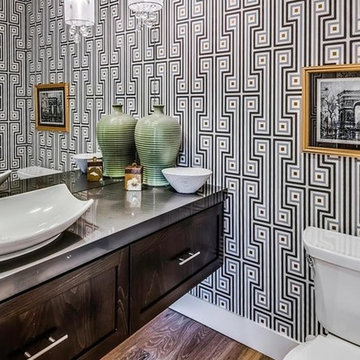
Inspiration for a small contemporary powder room in Sacramento with shaker cabinets, medium wood cabinets, a two-piece toilet, multi-coloured walls, medium hardwood floors, a vessel sink and solid surface benchtops.
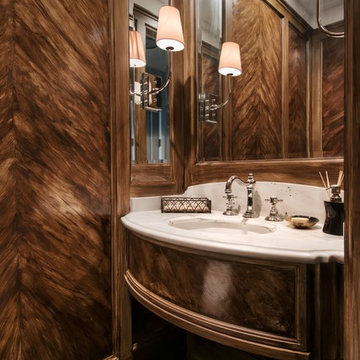
This six-bedroom home — all with en-suite bathrooms — is a brand new home on one of Lincoln Park's most desirable streets. The neo-Georgian, brick and limestone façade features well-crafted detailing both inside and out. The lower recreation level is expansive, with 9-foot ceilings throughout. The first floor houses elegant living and dining areas, as well as a large kitchen with attached great room, and the second floor holds an expansive master suite with a spa bath and vast walk-in closets. A grand, elliptical staircase ascends throughout the home, concluding in a sunlit penthouse providing access to an expansive roof deck and sweeping views of the city..
Nathan Kirkman
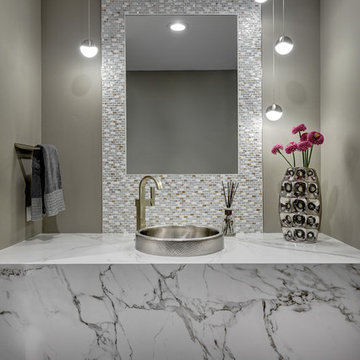
This home remodel is a celebration of curves and light. Starting from humble beginnings as a basic builder ranch style house, the design challenge was maximizing natural light throughout and providing the unique contemporary style the client’s craved.
The Entry offers a spectacular first impression and sets the tone with a large skylight and an illuminated curved wall covered in a wavy pattern Porcelanosa tile.
The chic entertaining kitchen was designed to celebrate a public lifestyle and plenty of entertaining. Celebrating height with a robust amount of interior architectural details, this dynamic kitchen still gives one that cozy feeling of home sweet home. The large “L” shaped island accommodates 7 for seating. Large pendants over the kitchen table and sink provide additional task lighting and whimsy. The Dekton “puzzle” countertop connection was designed to aid the transition between the two color countertops and is one of the homeowner’s favorite details. The built-in bistro table provides additional seating and flows easily into the Living Room.
A curved wall in the Living Room showcases a contemporary linear fireplace and tv which is tucked away in a niche. Placing the fireplace and furniture arrangement at an angle allowed for more natural walkway areas that communicated with the exterior doors and the kitchen working areas.
The dining room’s open plan is perfect for small groups and expands easily for larger events. Raising the ceiling created visual interest and bringing the pop of teal from the Kitchen cabinets ties the space together. A built-in buffet provides ample storage and display.
The Sitting Room (also called the Piano room for its previous life as such) is adjacent to the Kitchen and allows for easy conversation between chef and guests. It captures the homeowner’s chic sense of style and joie de vivre.
Powder Room Design Ideas with Medium Hardwood Floors and Dark Hardwood Floors
11