Powder Room Design Ideas with Medium Hardwood Floors and Pebble Tile Floors
Refine by:
Budget
Sort by:Popular Today
181 - 200 of 5,305 photos
Item 1 of 3
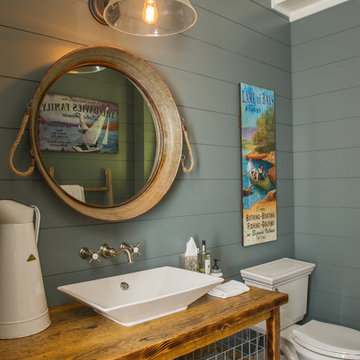
Everimages.ca
This is an example of a mid-sized beach style powder room in Toronto with open cabinets, medium wood cabinets, a two-piece toilet, medium hardwood floors, a vessel sink, wood benchtops, grey walls and brown benchtops.
This is an example of a mid-sized beach style powder room in Toronto with open cabinets, medium wood cabinets, a two-piece toilet, medium hardwood floors, a vessel sink, wood benchtops, grey walls and brown benchtops.
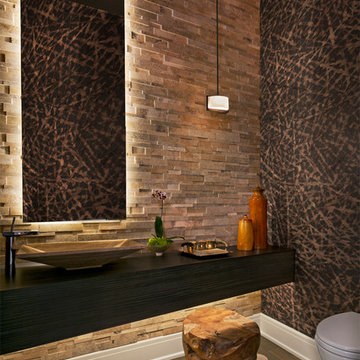
This is an example of a mid-sized contemporary powder room in Detroit with a wall-mount toilet, stone tile, a vessel sink, flat-panel cabinets, brown cabinets, beige tile, beige walls, medium hardwood floors and brown floor.
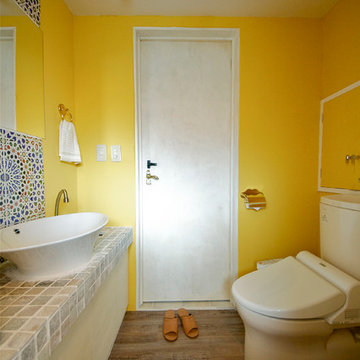
Photo by NB (Polix Co., Ltd)
Photo of a mediterranean powder room in Tokyo with gray tile, multi-coloured tile, yellow walls, medium hardwood floors, a vessel sink, tile benchtops and a two-piece toilet.
Photo of a mediterranean powder room in Tokyo with gray tile, multi-coloured tile, yellow walls, medium hardwood floors, a vessel sink, tile benchtops and a two-piece toilet.
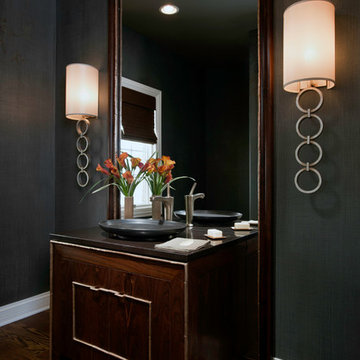
This is an example of a mid-sized contemporary powder room in Denver with furniture-like cabinets, dark wood cabinets, grey walls, medium hardwood floors, a vessel sink, engineered quartz benchtops, brown floor and a two-piece toilet.
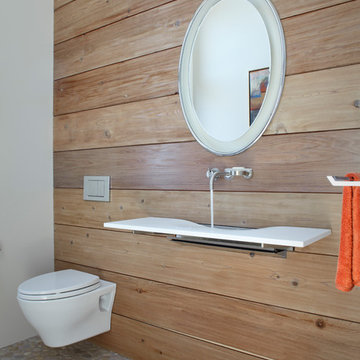
Jake Cryan
Contemporary powder room in Other with a wall-mount sink, a wall-mount toilet and pebble tile floors.
Contemporary powder room in Other with a wall-mount sink, a wall-mount toilet and pebble tile floors.
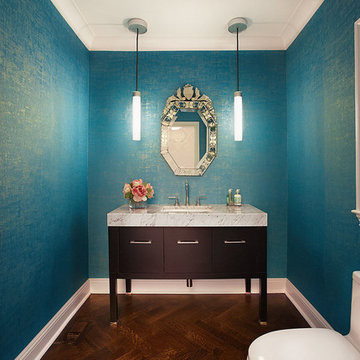
Design ideas for a mid-sized contemporary powder room in New York with flat-panel cabinets, dark wood cabinets, a one-piece toilet, medium hardwood floors, an undermount sink and brown floor.

Experience urban sophistication meets artistic flair in this unique Chicago residence. Combining urban loft vibes with Beaux Arts elegance, it offers 7000 sq ft of modern luxury. Serene interiors, vibrant patterns, and panoramic views of Lake Michigan define this dreamy lakeside haven.
Every detail in this powder room exudes sophistication. Earthy backsplash tiles impressed with tiny blue dots complement the navy blue faucet, while organic frosted glass and oak pendants add a touch of minimal elegance.
---
Joe McGuire Design is an Aspen and Boulder interior design firm bringing a uniquely holistic approach to home interiors since 2005.
For more about Joe McGuire Design, see here: https://www.joemcguiredesign.com/
To learn more about this project, see here:
https://www.joemcguiredesign.com/lake-shore-drive

Download our free ebook, Creating the Ideal Kitchen. DOWNLOAD NOW
I am still sometimes shocked myself at how much of a difference a kitchen remodel can make in a space, you think I would know by now! This was one of those jobs. The small U-shaped room was a bit cramped, a bit dark and a bit dated. A neighboring sunroom/breakfast room addition was awkwardly used, and most of the time the couple hung out together at the small peninsula.
The client wish list included a larger, lighter kitchen with an island that would seat 7 people. They have a large family and wanted to be able to gather and entertain in the space. Right outside is a lovely backyard and patio with a fireplace, so having easy access and flow to that area was also important.
Our first move was to eliminate the wall between kitchen and breakfast room, which we anticipated would need a large beam and some structural maneuvering since it was the old exterior wall. However, what we didn’t anticipate was that the stucco exterior of the original home was layered over hollow clay tiles which was impossible to shore up in the typical manner. After much back and forth with our structural team, we were able to develop a plan to shore the wall and install a large steal & wood structural beam with minimal disruption to the original floor plan. That was important because we had already ordered everything customized to fit the plan.
We all breathed a collective sigh of relief once that part was completed. Now we could move on to building the kitchen we had all been waiting for. Oh, and let’s not forget that this was all being done amidst COVID 2020.
We covered the rough beam with cedar and stained it to coordinate with the floors. It’s actually one of my favorite elements in the space. The homeowners now have a big beautiful island that seats up to 7 people and has a wonderful flow to the outdoor space just like they wanted. The large island provides not only seating but also substantial prep area perfectly situated between the sink and cooktop. In addition to a built-in oven below the large gas cooktop, there is also a steam oven to the left of the sink. The steam oven is great for baking as well for heating daily meals without having to heat up the large oven.
The other side of the room houses a substantial pantry, the refrigerator, a small bar area as well as a TV.
The homeowner fell in love the with the Aqua quartzite that is on the island, so we married that with a custom mosaic in a similar tone behind the cooktop. Soft white cabinetry, Cambria quartz and Thassos marble subway tile complete the soft traditional look. Gold accents, wood wrapped beams and oak barstools add warmth the room. The little powder room was also included in the project. Some fun wallpaper, a vanity with a pop of color and pretty fixtures and accessories finish off this cute little space.
Designed by: Susan Klimala, CKD, CBD
Photography by: Michael Kaskel
For more information on kitchen and bath design ideas go to: www.kitchenstudio-ge.com
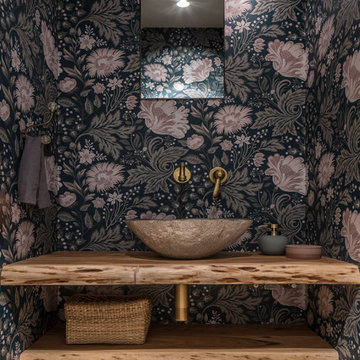
Proyecto realizado por The Room Studio
Fotografías: Mauricio Fuertes
Small traditional powder room in Barcelona with open cabinets, beige cabinets, beige walls, medium hardwood floors, a vessel sink, wood benchtops, brown floor and brown benchtops.
Small traditional powder room in Barcelona with open cabinets, beige cabinets, beige walls, medium hardwood floors, a vessel sink, wood benchtops, brown floor and brown benchtops.
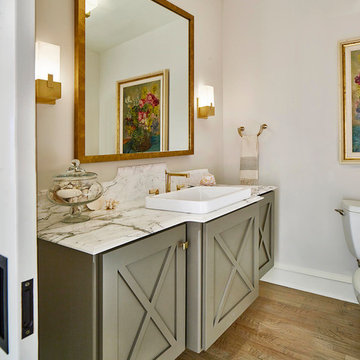
Design ideas for a transitional powder room in Dallas with grey cabinets, grey walls, medium hardwood floors, a drop-in sink, brown floor and white benchtops.
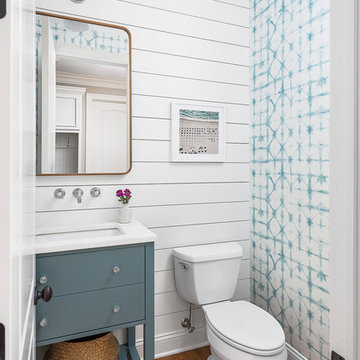
This master bath was dark and dated. Although a large space, the area felt small and obtrusive. By removing the columns and step up, widening the shower and creating a true toilet room I was able to give the homeowner a truly luxurious master retreat. (check out the before pictures at the end) The ceiling detail was the icing on the cake! It follows the angled wall of the shower and dressing table and makes the space seem so much larger than it is. The homeowners love their Nantucket roots and wanted this space to reflect that.
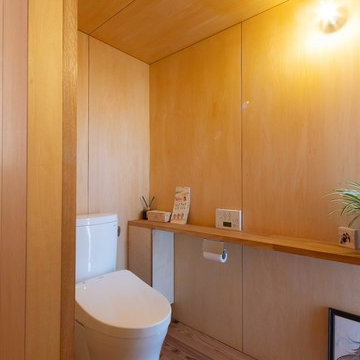
Photo of an asian powder room in Other with brown walls, medium hardwood floors and brown floor.
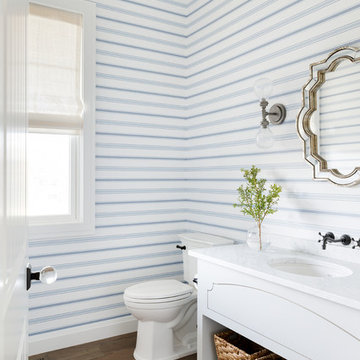
Design ideas for a large beach style powder room in Minneapolis with furniture-like cabinets, white cabinets, a one-piece toilet, blue walls, an undermount sink, marble benchtops, brown floor, medium hardwood floors and white benchtops.
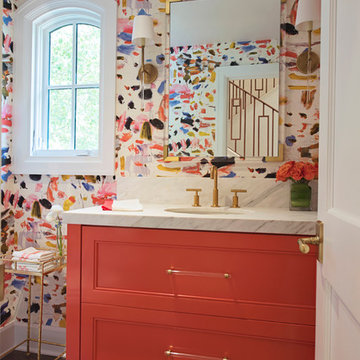
Wow! Pop of modern art in this traditional home! Coral color lacquered sink vanity compliments the home's original Sherle Wagner gilded greek key sink. What a treasure to be able to reuse this treasure of a sink! Lucite and gold play a supporting role to this amazing wallpaper! Powder Room favorite! Photographer Misha Hettie. Wallpaper is 'Arty' from Pierre Frey. Find details and sources for this bath in this feature story linked here: https://www.houzz.com/ideabooks/90312718/list/colorful-confetti-wallpaper-makes-for-a-cheerful-powder-room
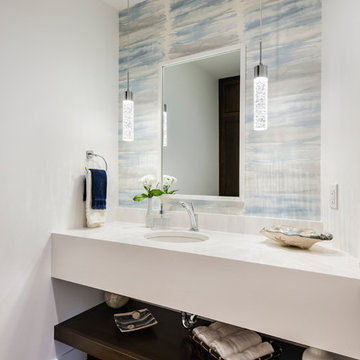
photography: Paul Grdina
This is an example of a small transitional powder room in Vancouver with open cabinets, brown cabinets, a one-piece toilet, multi-coloured walls, medium hardwood floors, an undermount sink, engineered quartz benchtops and brown floor.
This is an example of a small transitional powder room in Vancouver with open cabinets, brown cabinets, a one-piece toilet, multi-coloured walls, medium hardwood floors, an undermount sink, engineered quartz benchtops and brown floor.
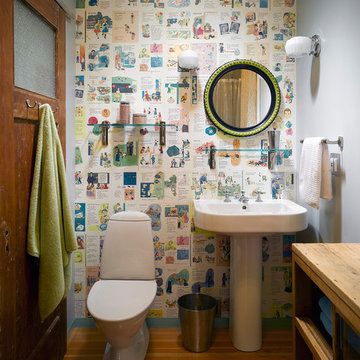
This turn of the century Bernal Heights cottage underwent a complete remodel and addition. Highlights include a new glass roll-up door in the office/studio and ipe decking used both inside and out providing a seamless transition to the outdoor area.
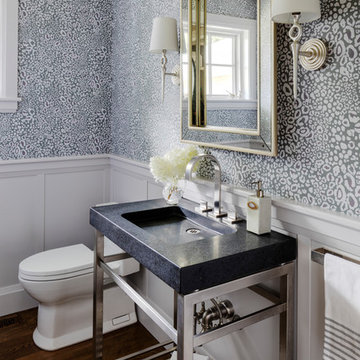
Wallpaper: Farrow and Ball | Ocelot BP 3705
TEAM
Architect: LDa Architecture & Interiors
Builder: Denali Construction
Landscape Architect: G Design Studio, LLC.
Photographer: Greg Premru Photography
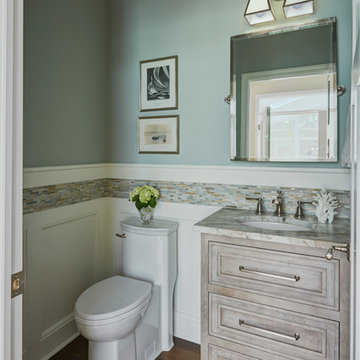
Michael Kaskel
Small transitional powder room in Baltimore with furniture-like cabinets, grey cabinets, a one-piece toilet, multi-coloured tile, glass tile, blue walls, medium hardwood floors, an undermount sink, laminate benchtops and brown floor.
Small transitional powder room in Baltimore with furniture-like cabinets, grey cabinets, a one-piece toilet, multi-coloured tile, glass tile, blue walls, medium hardwood floors, an undermount sink, laminate benchtops and brown floor.
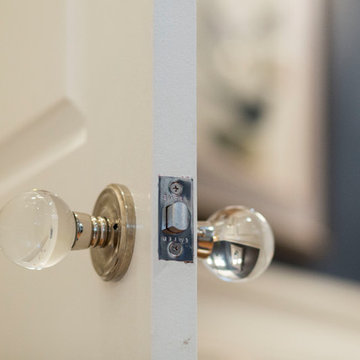
Clients wanted to keep a powder room on the first floor and desired to relocate it away from kitchen and update the look. We needed to minimize the powder room footprint and tuck it into a service area instead of an open public area.
We minimize the footprint and tucked the PR across from the basement stair which created a small ancillary room and buffer between the adjacent rooms. We used a small wall hung basin to make the small room feel larger by exposing more of the floor footprint. Wainscot paneling was installed to create balance, scale and contrasting finishes.
The new powder room exudes simple elegance from the polished nickel hardware, rich contrast and delicate accent lighting. The space is comfortable in scale and leaves you with a sense of eloquence.
Jonathan Kolbe, Photographer
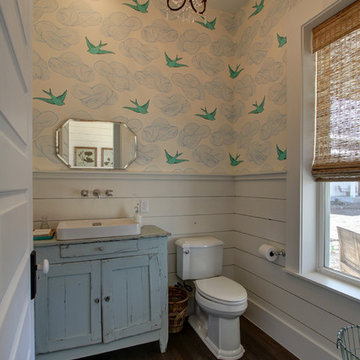
Country powder room in Austin with furniture-like cabinets, blue cabinets, a two-piece toilet, blue walls, medium hardwood floors, a vessel sink, wood benchtops and blue benchtops.
Powder Room Design Ideas with Medium Hardwood Floors and Pebble Tile Floors
10