Powder Room Design Ideas with Medium Hardwood Floors and Porcelain Floors
Refine by:
Budget
Sort by:Popular Today
21 - 40 of 12,420 photos
Item 1 of 3
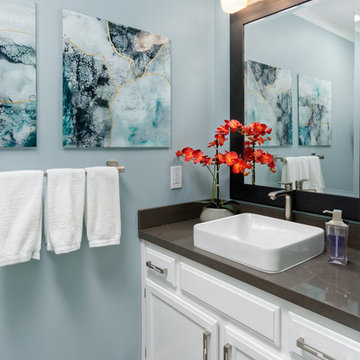
Blue Gator Photography
This is an example of a small transitional powder room in San Francisco with shaker cabinets, white cabinets, a two-piece toilet, gray tile, grey walls, porcelain floors, a vessel sink, engineered quartz benchtops, grey floor and grey benchtops.
This is an example of a small transitional powder room in San Francisco with shaker cabinets, white cabinets, a two-piece toilet, gray tile, grey walls, porcelain floors, a vessel sink, engineered quartz benchtops, grey floor and grey benchtops.
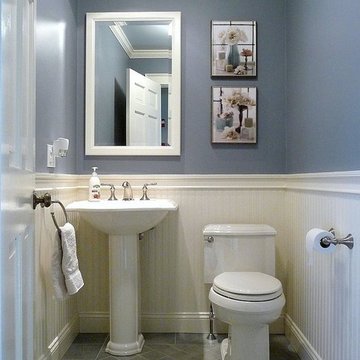
A focused design transformed a small half bath into an updated Victorian beauty. Small details like crown molding, bead board paneling, a chair rail and intricate tile pattern on the floor are the key elements that make this small bath unique and fresh.
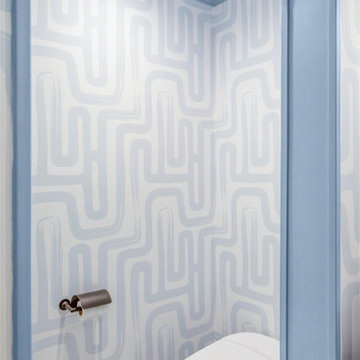
Make a statement in your power room, add color and textures and make your guest feel special. JL Interiors is a LA-based creative/diverse firm that specializes in residential interiors. JL Interiors empowers homeowners to design their dream home that they can be proud of! The design isn’t just about making things beautiful; it’s also about making things work beautifully. Contact us for a free consultation Hello@JLinteriors.design _ 310.390.6849
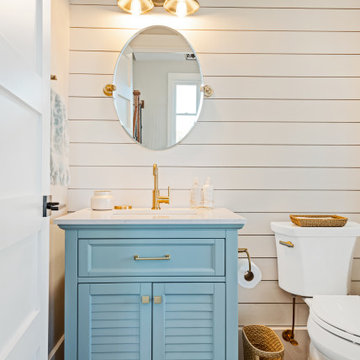
Inspiration for a beach style powder room in Charleston with louvered cabinets, blue cabinets, white walls, medium hardwood floors, an undermount sink, brown floor, white benchtops, a freestanding vanity and planked wall panelling.

A modern powder room with bold decorative elements that are reminiscent of a homeowner's roots in India. A 36" gold butterfly mirror sits atop a bold wallpaper featuring wildlife and botanicals. The wallpaper is contrasted with a horizontal striped paper on 2 walls. Instead of centering a tiny mirror over the sink we used the whole wall, centering the mirror on the wall and flanking it with directional modern wall sconces.

Our clients hired us to completely renovate and furnish their PEI home — and the results were transformative. Inspired by their natural views and love of entertaining, each space in this PEI home is distinctly original yet part of the collective whole.
We used color, patterns, and texture to invite personality into every room: the fish scale tile backsplash mosaic in the kitchen, the custom lighting installation in the dining room, the unique wallpapers in the pantry, powder room and mudroom, and the gorgeous natural stone surfaces in the primary bathroom and family room.
We also hand-designed several features in every room, from custom furnishings to storage benches and shelving to unique honeycomb-shaped bar shelves in the basement lounge.
The result is a home designed for relaxing, gathering, and enjoying the simple life as a couple.

This Australian-inspired new construction was a successful collaboration between homeowner, architect, designer and builder. The home features a Henrybuilt kitchen, butler's pantry, private home office, guest suite, master suite, entry foyer with concealed entrances to the powder bathroom and coat closet, hidden play loft, and full front and back landscaping with swimming pool and pool house/ADU.
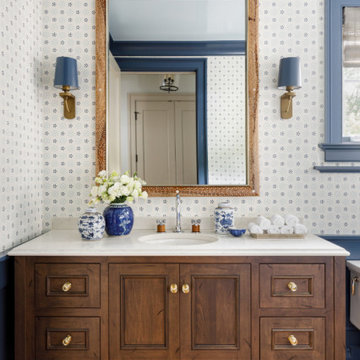
https://genevacabinet.com
Photos by www.aimeemazzenga.com
Interior Design by www.northshorenest.com
Builder www.lowellcustomhomes.com
Custom Cabinetry by Das Holz Haus
Lacanche range
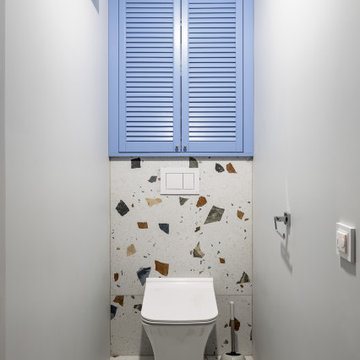
Туалетная комната с отделкой терраццо и покрашенными стенами.
Design ideas for a mid-sized contemporary powder room in Saint Petersburg with louvered cabinets, blue cabinets, a wall-mount toilet, multi-coloured tile, porcelain tile, grey walls, porcelain floors and multi-coloured floor.
Design ideas for a mid-sized contemporary powder room in Saint Petersburg with louvered cabinets, blue cabinets, a wall-mount toilet, multi-coloured tile, porcelain tile, grey walls, porcelain floors and multi-coloured floor.
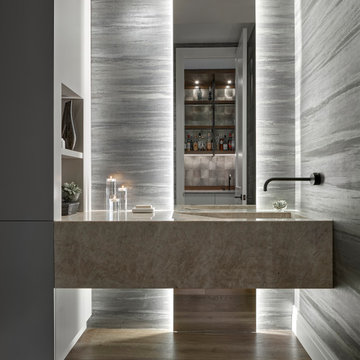
Contemporary powder room in Chicago with an integrated sink, marble benchtops, a floating vanity, wallpaper, grey walls, medium hardwood floors, brown floor and grey benchtops.

This powder bathroom remodel has a dark and bold design from the wallpaper to the wood floating shelf under the vanity. These pieces contrast well with the bright quartz countertop and neutral-toned flooring.
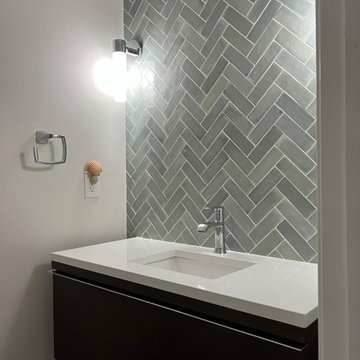
Inspiration for a small modern powder room in Other with flat-panel cabinets, dark wood cabinets, a two-piece toilet, green tile, ceramic tile, grey walls, porcelain floors, an undermount sink, quartzite benchtops, brown floor, white benchtops and a floating vanity.
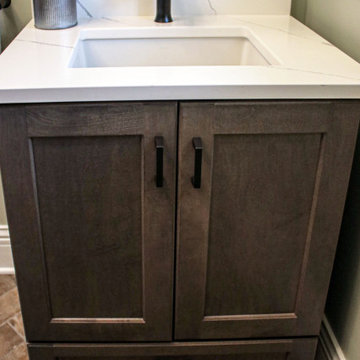
This laundry room / powder room combo has Medallion Dana Pointe flat panel vanity in Maplewood finished in Dockside stain. The countertop is Calacutta Ultra Quartz with a Kohler undermount rectangle sink. A Toto comfort height elongated toilet in Cotton finish. Moen Genta collection in Black includes towel ring, toilet paper holder and lavatory lever. On the floor is Daltile 4x8” Brickwork porcelain tile.
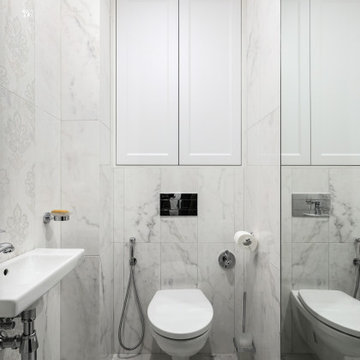
This is an example of a small traditional powder room in Saint Petersburg with open cabinets, white cabinets, a wall-mount toilet, white tile, ceramic tile, white walls, porcelain floors, a wall-mount sink, quartzite benchtops, white floor, white benchtops and a floating vanity.

We utilized the space in this powder room more efficiently by fabricating a driftwood apron- front, floating sink base. The extra counter space gives guests more room room for a purse, when powdering their nose. Chunky crown molding, painted in fresh white balances the architecture.
With no natural light, it was imperative to have plenty of illumination. We chose a small chandelier with a dark weathered zinc finish and driftwood beads and coordinating double light sconce.
A natural rope mirror brings in the additional beach vibe and jute baskets store bathroom essentials and camouflages the plumbing.
Paint is Sherwin Williams, "Deep Sea Dive".

Chic powder bath includes sleek grey wall-covering as the foundation for an asymmetric design. The organic mirror, single brass pendant, and matte faucet all offset each other, allowing the eye flow throughout the space. It's simplistic in its design elements but intentional in its beauty.
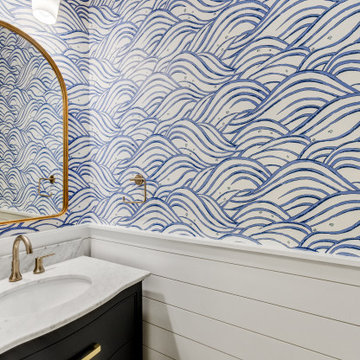
This is an example of a small beach style powder room in Charleston with beaded inset cabinets, blue cabinets, blue walls, medium hardwood floors, an undermount sink, marble benchtops, brown floor, grey benchtops, a freestanding vanity and wallpaper.
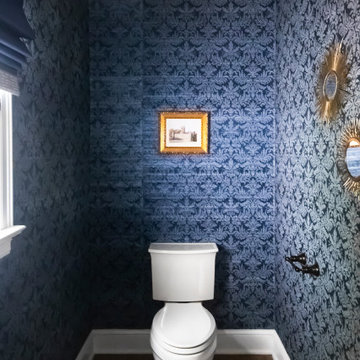
Mid-sized traditional powder room in Cleveland with shaker cabinets, white cabinets, blue walls, medium hardwood floors, an undermount sink, engineered quartz benchtops, white benchtops, a built-in vanity and wallpaper.
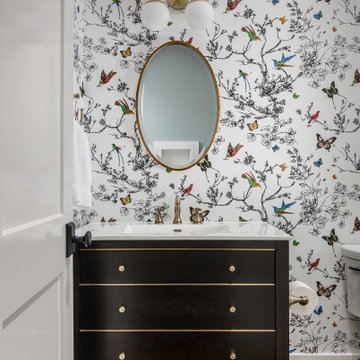
Photography: Garett + Carrie Buell of Studiobuell/ studiobuell.com
Small transitional powder room in Nashville with furniture-like cabinets, dark wood cabinets, a two-piece toilet, an integrated sink, marble benchtops, white benchtops, a freestanding vanity, wallpaper, multi-coloured walls, medium hardwood floors and brown floor.
Small transitional powder room in Nashville with furniture-like cabinets, dark wood cabinets, a two-piece toilet, an integrated sink, marble benchtops, white benchtops, a freestanding vanity, wallpaper, multi-coloured walls, medium hardwood floors and brown floor.
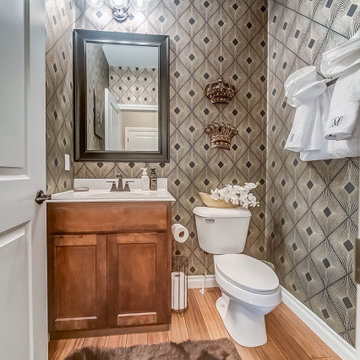
Elegant Half Bath makeover.
Design ideas for a small contemporary powder room in St Louis with shaker cabinets, medium wood cabinets, a one-piece toilet, medium hardwood floors, a wall-mount sink, marble benchtops, white benchtops, a freestanding vanity and wallpaper.
Design ideas for a small contemporary powder room in St Louis with shaker cabinets, medium wood cabinets, a one-piece toilet, medium hardwood floors, a wall-mount sink, marble benchtops, white benchtops, a freestanding vanity and wallpaper.
Powder Room Design Ideas with Medium Hardwood Floors and Porcelain Floors
2