Powder Room Design Ideas with Travertine and Medium Hardwood Floors
Refine by:
Budget
Sort by:Popular Today
1 - 6 of 6 photos
Item 1 of 3
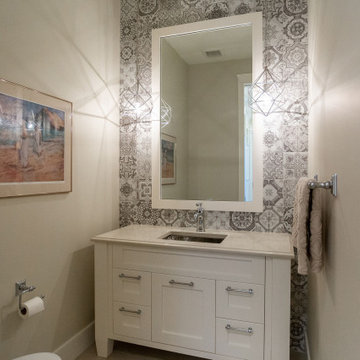
Transitional powder room in Calgary with beaded inset cabinets, white cabinets, beige tile, travertine, beige walls, medium hardwood floors, an undermount sink, marble benchtops, brown floor, beige benchtops, a freestanding vanity and panelled walls.
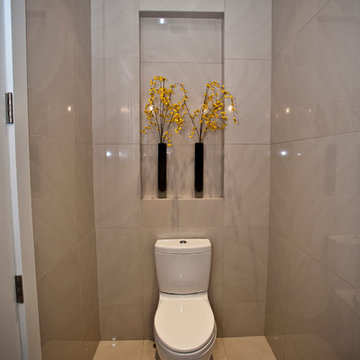
South Bozeman Tri-level Renovation - Stylish WC
* Penny Lane Home Builders Design
* Ted Hanson Construction
* Lynn Donaldson Photography
* Interior finishes: Earth Elements
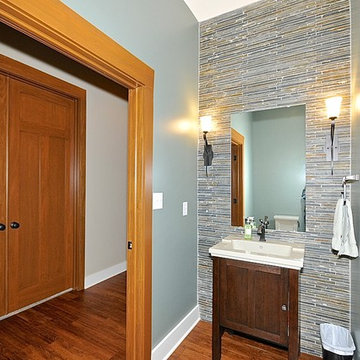
This powder bathroom is across from the master suite (the double doors on the left). This has a furniture piece vanity, sconce lights, a frameless mirror, and a tile wall.
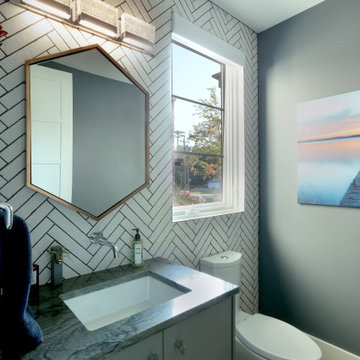
This is an example of a mid-sized transitional powder room in Grand Rapids with flat-panel cabinets, grey cabinets, a one-piece toilet, white tile, travertine, grey walls, medium hardwood floors, an undermount sink, quartzite benchtops and grey benchtops.
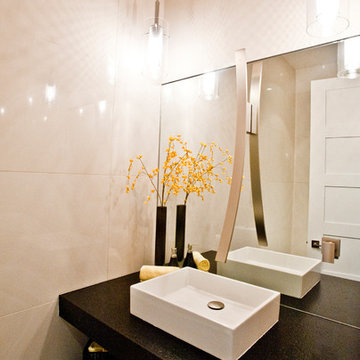
South Bozeman Tri-level Renovation - Powder Room
* Penny Lane Home Builders Design
* Ted Hanson Construction
* Lynn Donaldson Photography
* Interior finishes: Earth Elements
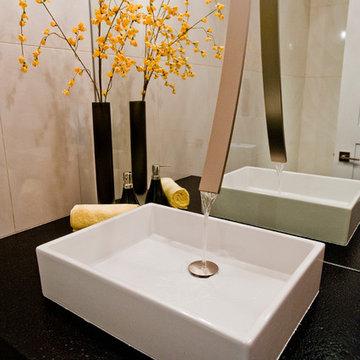
South Bozeman Tri-level Renovation - Wall Mount Waterfall Faucet
* Penny Lane Home Builders Design
* Ted Hanson Construction
* Lynn Donaldson Photography
* Interior finishes: Earth Elements
Powder Room Design Ideas with Travertine and Medium Hardwood Floors
1