Powder Room Design Ideas with Medium Wood Cabinets and Wood Benchtops
Refine by:
Budget
Sort by:Popular Today
161 - 180 of 927 photos
Item 1 of 3
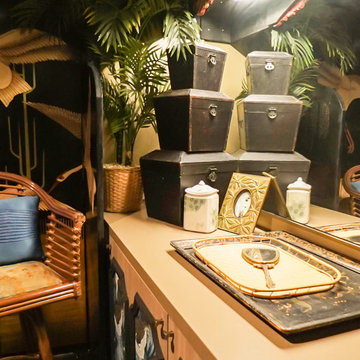
RICHLY TEXTURED ESCAPE TO THE FAR EAST
more photos at http://www.kylacoburndesigns.com/chinoiserie-nbc-jimmy-fallon-dressing-room
Travel back in time to when the mysteries of the Far East opened to the Western World and chinoiserie became all the rage. Luxe materials and intricate patterns meld to create this jewel box of a dressing room, including antique rugs and vintage accessories.
“I love the chrysanthemum rug and the cherry blossom mural we painted on the wall, rather than use a wall paper.” - Kyla
Design Deep Dive gold leafed side table, vintage hand mirror and dressing table trays, vintage crane dressing screen
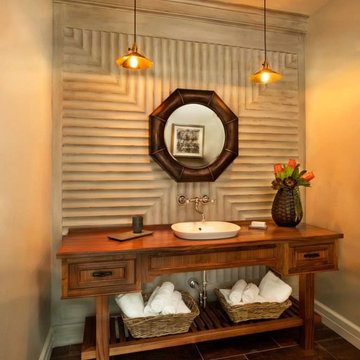
Blackstone Edge Photography
This is an example of a large tropical powder room in Portland with furniture-like cabinets, medium wood cabinets, beige walls, porcelain floors and wood benchtops.
This is an example of a large tropical powder room in Portland with furniture-like cabinets, medium wood cabinets, beige walls, porcelain floors and wood benchtops.
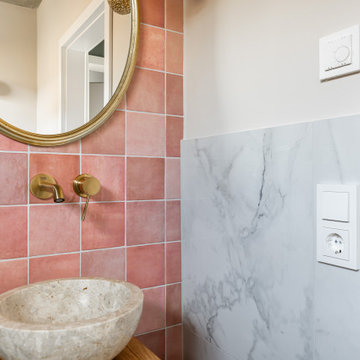
Photo of a small modern powder room in Frankfurt with open cabinets, medium wood cabinets, a wall-mount toilet, pink tile, ceramic tile, beige walls, ceramic floors, a vessel sink, wood benchtops, beige floor, brown benchtops and a freestanding vanity.
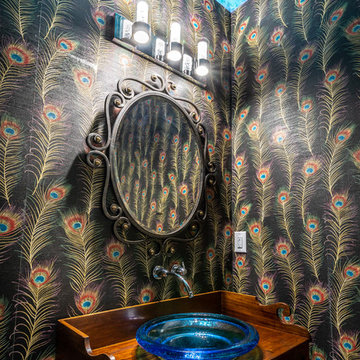
Amy Pearman, Boyd Pearman Photography
Design ideas for an eclectic powder room in Other with furniture-like cabinets, medium wood cabinets, multi-coloured walls, a vessel sink, wood benchtops and brown benchtops.
Design ideas for an eclectic powder room in Other with furniture-like cabinets, medium wood cabinets, multi-coloured walls, a vessel sink, wood benchtops and brown benchtops.
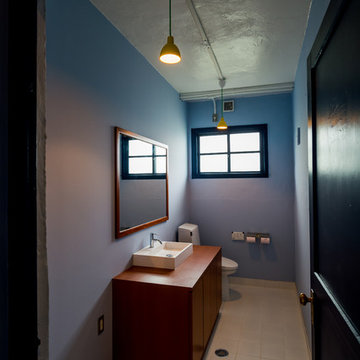
沖縄にある60年代のアメリカ人向け住宅をリフォーム
ブルーを基調にした空間をシンプルにまとめて見ました。
This is an example of a midcentury powder room in Other with flat-panel cabinets, medium wood cabinets, a one-piece toilet, a vessel sink, wood benchtops, beige floor, blue walls, brown benchtops, porcelain floors and a built-in vanity.
This is an example of a midcentury powder room in Other with flat-panel cabinets, medium wood cabinets, a one-piece toilet, a vessel sink, wood benchtops, beige floor, blue walls, brown benchtops, porcelain floors and a built-in vanity.
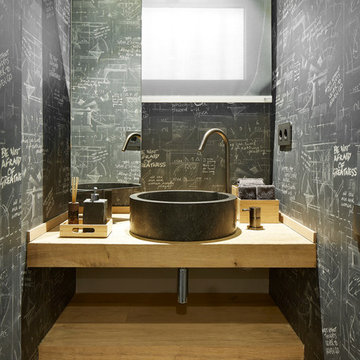
La arquitectura moderna que introdujimos en la reforma del ático dúplex de diseño Vibar habla por sí sola.
Desde luego, en este proyecto de interiorismo y decoración, el equipo de Molins Design afrontó distintos retos arquitectónicos. De entre todos los objetivos planteados para esta propuesta de diseño interior en Barcelona destacamos la optimización distributiva de toda la vivienda. En definitiva, lo que se pedía era convertir la casa en un hogar mucho más eficiente y práctico para sus propietarios.
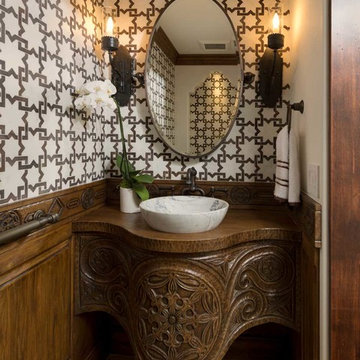
Design ideas for a mediterranean powder room in San Diego with medium wood cabinets, multi-coloured walls, a vessel sink, wood benchtops, brown floor and brown benchtops.
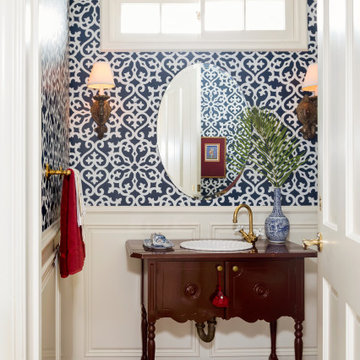
Photo of a mid-sized traditional powder room in Los Angeles with furniture-like cabinets, medium wood cabinets, multi-coloured walls, medium hardwood floors, a drop-in sink, wood benchtops, brown floor, brown benchtops, a freestanding vanity and decorative wall panelling.
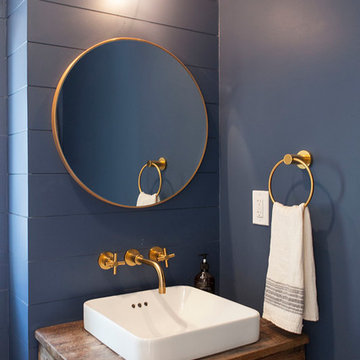
Small country powder room in DC Metro with furniture-like cabinets, medium wood cabinets, blue walls, a pedestal sink, wood benchtops and brown benchtops.
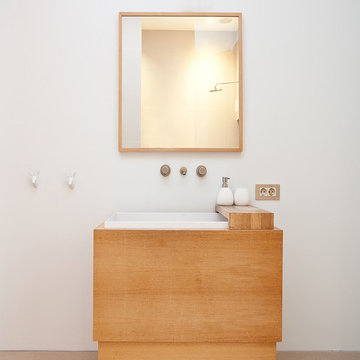
Jose Luis Jaime
Inspiration for a small contemporary powder room in Barcelona with flat-panel cabinets, medium wood cabinets, white walls, a drop-in sink, wood benchtops and brown benchtops.
Inspiration for a small contemporary powder room in Barcelona with flat-panel cabinets, medium wood cabinets, white walls, a drop-in sink, wood benchtops and brown benchtops.
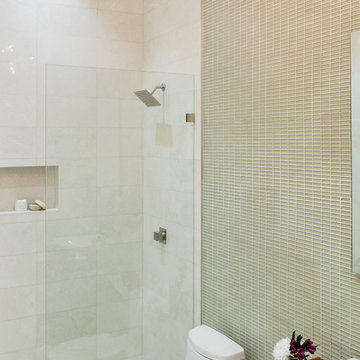
Francisco Aguila
Inspiration for a mid-sized contemporary powder room in Miami with medium wood cabinets, beige tile, glass tile, a vessel sink, wood benchtops, a one-piece toilet and brown benchtops.
Inspiration for a mid-sized contemporary powder room in Miami with medium wood cabinets, beige tile, glass tile, a vessel sink, wood benchtops, a one-piece toilet and brown benchtops.

Inspiration for a small transitional powder room in Houston with open cabinets, medium wood cabinets, a one-piece toilet, beige walls, light hardwood floors, a vessel sink, wood benchtops, a floating vanity and wallpaper.
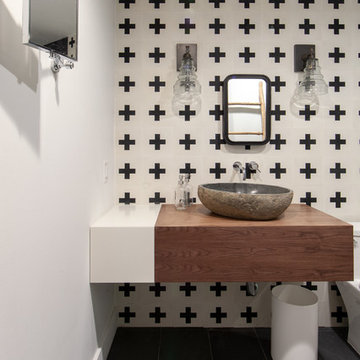
Inspiration for a country powder room in Charlotte with medium wood cabinets, black and white tile, white walls, slate floors, a vessel sink, wood benchtops, grey floor and brown benchtops.
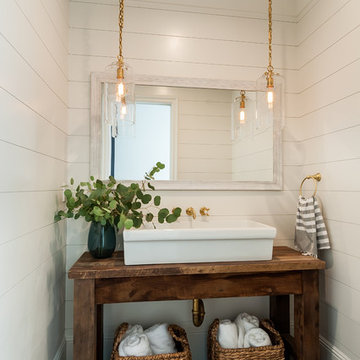
Design ideas for a small beach style powder room in San Diego with furniture-like cabinets, medium wood cabinets, white tile, marble, white walls, limestone floors, a vessel sink, wood benchtops and brown benchtops.
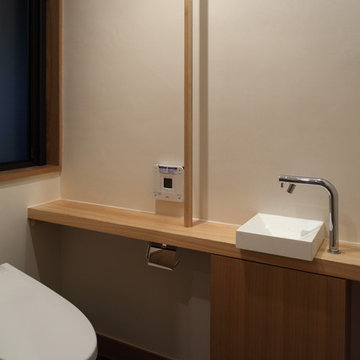
photo by Kurozumi Naoomi
Design ideas for a contemporary powder room in Tokyo Suburbs with medium wood cabinets, a one-piece toilet, porcelain tile, a vessel sink, wood benchtops and black tile.
Design ideas for a contemporary powder room in Tokyo Suburbs with medium wood cabinets, a one-piece toilet, porcelain tile, a vessel sink, wood benchtops and black tile.

Revival-style Powder under staircase
Inspiration for a small traditional powder room in Seattle with furniture-like cabinets, medium wood cabinets, a two-piece toilet, purple walls, medium hardwood floors, a drop-in sink, wood benchtops, brown floor, brown benchtops, a built-in vanity, wallpaper and decorative wall panelling.
Inspiration for a small traditional powder room in Seattle with furniture-like cabinets, medium wood cabinets, a two-piece toilet, purple walls, medium hardwood floors, a drop-in sink, wood benchtops, brown floor, brown benchtops, a built-in vanity, wallpaper and decorative wall panelling.
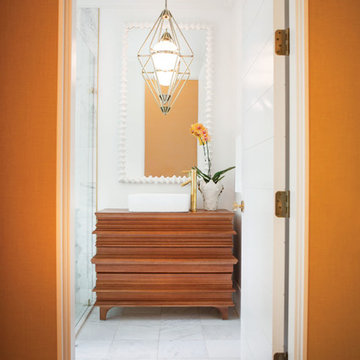
Mid-sized contemporary powder room in Chicago with flat-panel cabinets, medium wood cabinets, white walls, marble floors, a vessel sink, wood benchtops and multi-coloured floor.
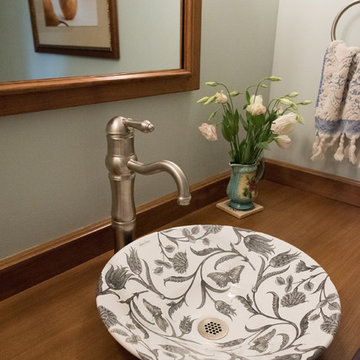
Jarrett Design is grateful for repeat clients, especially when they have impeccable taste.
In this case, we started with their guest bath. An antique-inspired, hand-pegged vanity from our Nest collection, in hand-planed quarter-sawn cherry with metal capped feet, sets the tone. Calcutta Gold marble warms the room while being complimented by a white marble top and traditional backsplash. Polished nickel fixtures, lighting, and hardware selected by the client add elegance. A special bathroom for special guests.
Next on the list were the laundry area, bar and fireplace. The laundry area greets those who enter through the casual back foyer of the home. It also backs up to the kitchen and breakfast nook. The clients wanted this area to be as beautiful as the other areas of the home and the visible washer and dryer were detracting from their vision. They also were hoping to allow this area to serve double duty as a buffet when they were entertaining. So, the decision was made to hide the washer and dryer with pocket doors. The new cabinetry had to match the existing wall cabinets in style and finish, which is no small task. Our Nest artist came to the rescue. A five-piece soapstone sink and distressed counter top complete the space with a nod to the past.
Our clients wished to add a beverage refrigerator to the existing bar. The wall cabinets were kept in place again. Inspired by a beloved antique corner cupboard also in this sitting room, we decided to use stained cabinetry for the base and refrigerator panel. Soapstone was used for the top and new fireplace surround, bringing continuity from the nearby back foyer.
Last, but definitely not least, the kitchen, banquette and powder room were addressed. The clients removed a glass door in lieu of a wide window to create a cozy breakfast nook featuring a Nest banquette base and table. Brackets for the bench were designed in keeping with the traditional details of the home. A handy drawer was incorporated. The double vase pedestal table with breadboard ends seats six comfortably.
The powder room was updated with another antique reproduction vanity and beautiful vessel sink.
While the kitchen was beautifully done, it was showing its age and functional improvements were desired. This room, like the laundry room, was a project that included existing cabinetry mixed with matching new cabinetry. Precision was necessary. For better function and flow, the cooking surface was relocated from the island to the side wall. Instead of a cooktop with separate wall ovens, the clients opted for a pro style range. These design changes not only make prepping and cooking in the space much more enjoyable, but also allow for a wood hood flanked by bracketed glass cabinets to act a gorgeous focal point. Other changes included removing a small desk in lieu of a dresser style counter height base cabinet. This provided improved counter space and storage. The new island gave better storage, uninterrupted counter space and a perch for the cook or company. Calacatta Gold quartz tops are complimented by a natural limestone floor. A classic apron sink and faucet along with thoughtful cabinetry details are the icing on the cake. Don’t miss the clients’ fabulous collection of serving and display pieces! We told you they have impeccable taste!
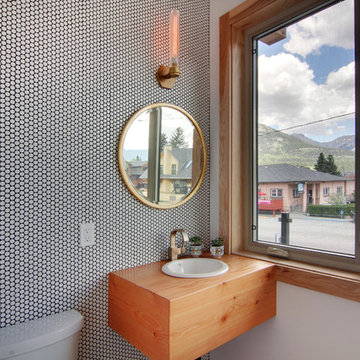
Location: Canmore, AB, Canada
Formal duplex in the heart of downtown Canmore, Alberta. Georgian proportions and Modernist style with an amazing rooftop garden and winter house. Walled front yard and detached garage.
russell and russell design studios
Charlton Media Company
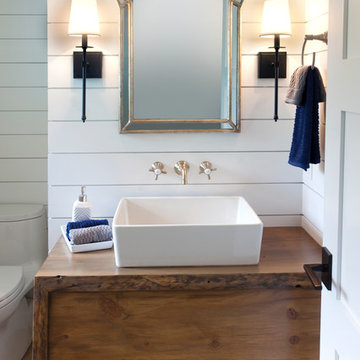
Shiplap powder room bath with floating live edge wood vanity and vessel sink. Wall mounted faucet.
Photo: Timothy Manning
Builder: Aspire Builders
Design: Kristen Phillips, Bellissimo Decor
Powder Room Design Ideas with Medium Wood Cabinets and Wood Benchtops
9