Powder Room Design Ideas with Mosaic Tile and Wood
Refine by:
Budget
Sort by:Popular Today
1 - 8 of 8 photos
Item 1 of 3

In the cloakroom, a captivating mural unfolds as walls come alive with an enchanting panorama of flowers intertwined with a diverse array of whimsical animals. This artistic masterpiece brings an immersive and playful atmosphere, seamlessly blending the beauty of nature with the charm of the animal kingdom. Each corner reveals a delightful surprise, from colorful butterflies fluttering around blossoms to curious animals peeking out from the foliage. This imaginative mural not only transforms the cloakroom into a visually engaging space but also sparks the imagination, making every visit a delightful journey through a magical realm of flora and fauna.
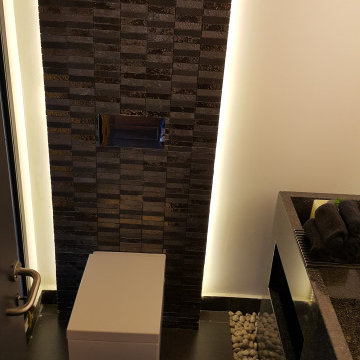
Inspiration for a small modern powder room in Other with grey cabinets, a wall-mount toilet, gray tile, mosaic tile, white walls, ceramic floors, a drop-in sink, engineered quartz benchtops, grey floor, a freestanding vanity and wood.
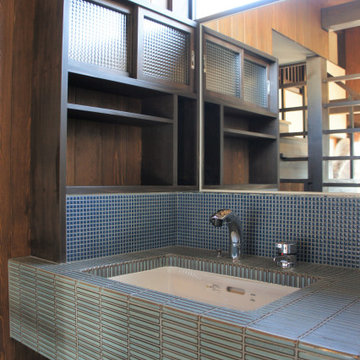
Photo of a mid-sized country powder room in Other with glass-front cabinets, brown cabinets, blue tile, mosaic tile, brown walls, dark hardwood floors, an undermount sink, tile benchtops, brown floor, blue benchtops, a built-in vanity, wood and wood walls.
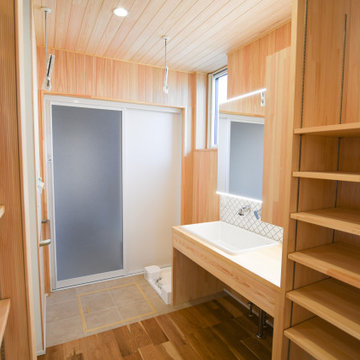
Design ideas for a country powder room in Other with white tile, mosaic tile, medium hardwood floors, wood benchtops, a built-in vanity, wood and wood walls.
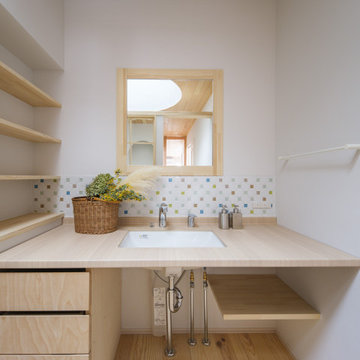
かわいいを取り入れた家づくりがいい。
無垢の床など自然素材を多めにシンプルに。
お気に入りの場所はちょっとした広くしたお風呂。
家族みんなで動線を考え、たったひとつ間取りにたどり着いた。
コンパクトだけど快適に暮らせるようなつくりを。
そんな理想を取り入れた建築計画を一緒に考えました。
そして、家族の想いがまたひとつカタチになりました。
家族構成:30代夫婦
施工面積: 132.9㎡(40.12坪)
竣工:2022年1月
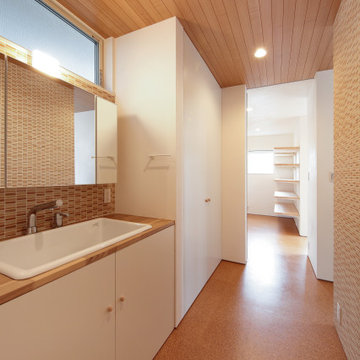
Design ideas for a mid-sized scandinavian powder room in Other with flat-panel cabinets, white cabinets, orange tile, mosaic tile, white walls, vinyl floors, solid surface benchtops, brown floor, brown benchtops, a built-in vanity and wood.
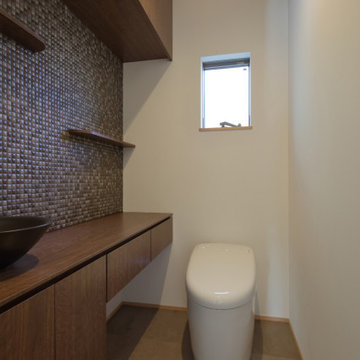
Photo of a mid-sized modern powder room in Nagoya with flat-panel cabinets, brown cabinets, a one-piece toilet, gray tile, mosaic tile, white walls, vinyl floors, a vessel sink, grey floor, brown benchtops, a built-in vanity, wood and wallpaper.
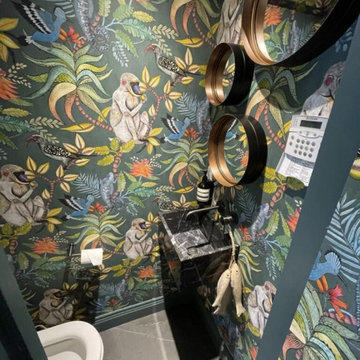
In the cloakroom, a captivating mural unfolds as walls come alive with an enchanting panorama of flowers intertwined with a diverse array of whimsical animals. This artistic masterpiece brings an immersive and playful atmosphere, seamlessly blending the beauty of nature with the charm of the animal kingdom. Each corner reveals a delightful surprise, from colorful butterflies fluttering around blossoms to curious animals peeking out from the foliage. This imaginative mural not only transforms the cloakroom into a visually engaging space but also sparks the imagination, making every visit a delightful journey through a magical realm of flora and fauna.
Powder Room Design Ideas with Mosaic Tile and Wood
1