Powder Room Design Ideas with Medium Hardwood Floors and Multi-Coloured Benchtops
Refine by:
Budget
Sort by:Popular Today
1 - 20 of 77 photos
Item 1 of 3

Inspiration for a mid-sized asian powder room in Salt Lake City with black cabinets, brown walls, medium hardwood floors, an undermount sink, brown floor, multi-coloured benchtops, a floating vanity, wallpaper and onyx benchtops.
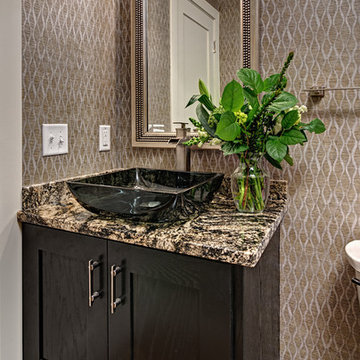
This is an example of a small contemporary powder room in Minneapolis with furniture-like cabinets, black cabinets, multi-coloured walls, medium hardwood floors, a vessel sink, granite benchtops, brown floor and multi-coloured benchtops.
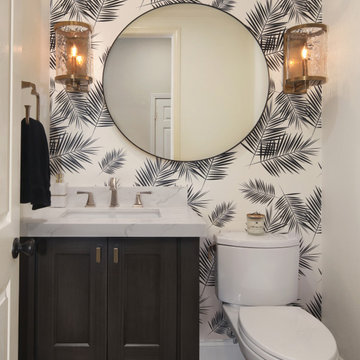
Transitional powder room in Los Angeles with shaker cabinets, black cabinets, a two-piece toilet, white walls, medium hardwood floors, an undermount sink, marble benchtops, brown floor and multi-coloured benchtops.
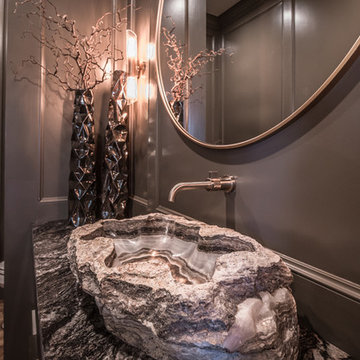
• ONE OF A KIND ONYX VESSEL SINK WITH WALL FAUCET
• GRANITE COUNTERTOP
• CUSTOM CABINETRY WITH OPEN SHELF AREA AND BUILT IN DRAWERS
• CUSTOM PANELED WALLS
• OVERSIZED ROUND MIRROR
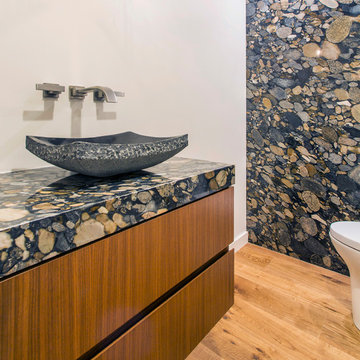
This Powder Room features a wall fully covered in a stone slab with the same material being used on the vanity and a hand carved stone vessel sink.
Inspiration for a mid-sized contemporary powder room in San Diego with flat-panel cabinets, medium wood cabinets, multi-coloured tile, stone slab, white walls, medium hardwood floors, a vessel sink, granite benchtops, brown floor and multi-coloured benchtops.
Inspiration for a mid-sized contemporary powder room in San Diego with flat-panel cabinets, medium wood cabinets, multi-coloured tile, stone slab, white walls, medium hardwood floors, a vessel sink, granite benchtops, brown floor and multi-coloured benchtops.
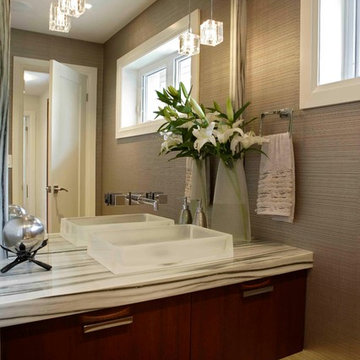
Photo of a mid-sized contemporary powder room in Toronto with a vessel sink, flat-panel cabinets, dark wood cabinets, beige walls, medium hardwood floors, marble benchtops and multi-coloured benchtops.

Photo of a small modern powder room in Calgary with flat-panel cabinets, brown cabinets, white walls, medium hardwood floors, an undermount sink, granite benchtops, brown floor, a built-in vanity and multi-coloured benchtops.
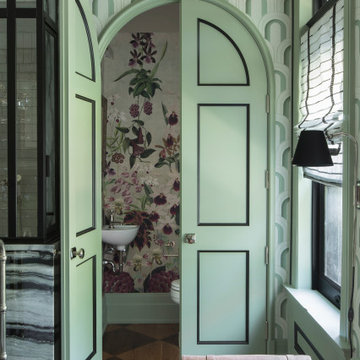
Design ideas for a small eclectic powder room in St Louis with furniture-like cabinets, white cabinets, a one-piece toilet, green walls, medium hardwood floors, a console sink, brown floor, multi-coloured benchtops, a built-in vanity and wallpaper.
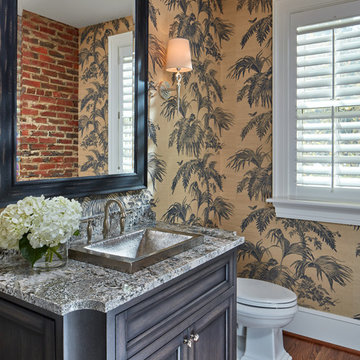
David Burroughs Photography
This is an example of a traditional powder room in Baltimore with furniture-like cabinets, dark wood cabinets, multi-coloured walls, medium hardwood floors and multi-coloured benchtops.
This is an example of a traditional powder room in Baltimore with furniture-like cabinets, dark wood cabinets, multi-coloured walls, medium hardwood floors and multi-coloured benchtops.
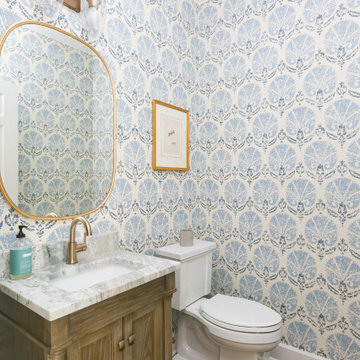
Photo of a transitional powder room in Charleston with recessed-panel cabinets, medium wood cabinets, a two-piece toilet, multi-coloured walls, medium hardwood floors, an undermount sink, marble benchtops, brown floor, multi-coloured benchtops, a built-in vanity and wallpaper.

Download our free ebook, Creating the Ideal Kitchen. DOWNLOAD NOW
The homeowners built their traditional Colonial style home 17 years’ ago. It was in great shape but needed some updating. Over the years, their taste had drifted into a more contemporary realm, and they wanted our help to bridge the gap between traditional and modern.
We decided the layout of the kitchen worked well in the space and the cabinets were in good shape, so we opted to do a refresh with the kitchen. The original kitchen had blond maple cabinets and granite countertops. This was also a great opportunity to make some updates to the functionality that they were hoping to accomplish.
After re-finishing all the first floor wood floors with a gray stain, which helped to remove some of the red tones from the red oak, we painted the cabinetry Benjamin Moore “Repose Gray” a very soft light gray. The new countertops are hardworking quartz, and the waterfall countertop to the left of the sink gives a bit of the contemporary flavor.
We reworked the refrigerator wall to create more pantry storage and eliminated the double oven in favor of a single oven and a steam oven. The existing cooktop was replaced with a new range paired with a Venetian plaster hood above. The glossy finish from the hood is echoed in the pendant lights. A touch of gold in the lighting and hardware adds some contrast to the gray and white. A theme we repeated down to the smallest detail illustrated by the Jason Wu faucet by Brizo with its similar touches of white and gold (the arrival of which we eagerly awaited for months due to ripples in the supply chain – but worth it!).
The original breakfast room was pleasant enough with its windows looking into the backyard. Now with its colorful window treatments, new blue chairs and sculptural light fixture, this space flows seamlessly into the kitchen and gives more of a punch to the space.
The original butler’s pantry was functional but was also starting to show its age. The new space was inspired by a wallpaper selection that our client had set aside as a possibility for a future project. It worked perfectly with our pallet and gave a fun eclectic vibe to this functional space. We eliminated some upper cabinets in favor of open shelving and painted the cabinetry in a high gloss finish, added a beautiful quartzite countertop and some statement lighting. The new room is anything but cookie cutter.
Next the mudroom. You can see a peek of the mudroom across the way from the butler’s pantry which got a facelift with new paint, tile floor, lighting and hardware. Simple updates but a dramatic change! The first floor powder room got the glam treatment with its own update of wainscoting, wallpaper, console sink, fixtures and artwork. A great little introduction to what’s to come in the rest of the home.
The whole first floor now flows together in a cohesive pallet of green and blue, reflects the homeowner’s desire for a more modern aesthetic, and feels like a thoughtful and intentional evolution. Our clients were wonderful to work with! Their style meshed perfectly with our brand aesthetic which created the opportunity for wonderful things to happen. We know they will enjoy their remodel for many years to come!
Photography by Margaret Rajic Photography
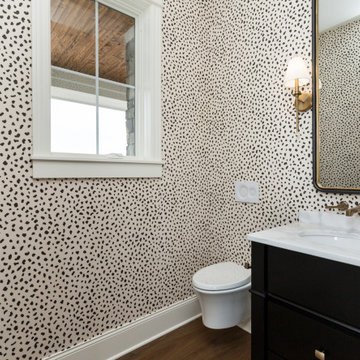
Inspiration for a transitional powder room in Cedar Rapids with flat-panel cabinets, black cabinets, a wall-mount toilet, multi-coloured walls, medium hardwood floors, an undermount sink, marble benchtops, brown floor, multi-coloured benchtops, a built-in vanity and wallpaper.
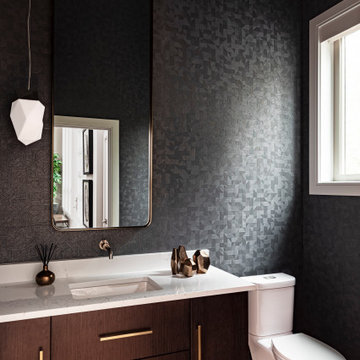
Photo of a contemporary powder room in Portland with flat-panel cabinets, medium wood cabinets, a two-piece toilet, grey walls, medium hardwood floors, an undermount sink, engineered quartz benchtops, brown floor, multi-coloured benchtops, a floating vanity and wallpaper.

This estate is a transitional home that blends traditional architectural elements with clean-lined furniture and modern finishes. The fine balance of curved and straight lines results in an uncomplicated design that is both comfortable and relaxing while still sophisticated and refined. The red-brick exterior façade showcases windows that assure plenty of light. Once inside, the foyer features a hexagonal wood pattern with marble inlays and brass borders which opens into a bright and spacious interior with sumptuous living spaces. The neutral silvery grey base colour palette is wonderfully punctuated by variations of bold blue, from powder to robin’s egg, marine and royal. The anything but understated kitchen makes a whimsical impression, featuring marble counters and backsplashes, cherry blossom mosaic tiling, powder blue custom cabinetry and metallic finishes of silver, brass, copper and rose gold. The opulent first-floor powder room with gold-tiled mosaic mural is a visual feast.
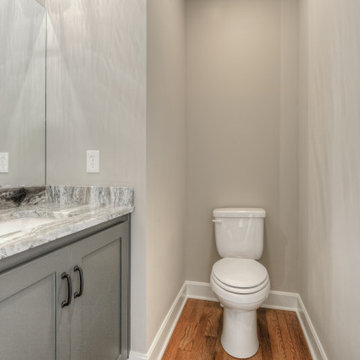
Small transitional powder room in Kansas City with shaker cabinets, grey cabinets, beige walls, medium hardwood floors, an undermount sink, granite benchtops, brown floor, multi-coloured benchtops and a built-in vanity.
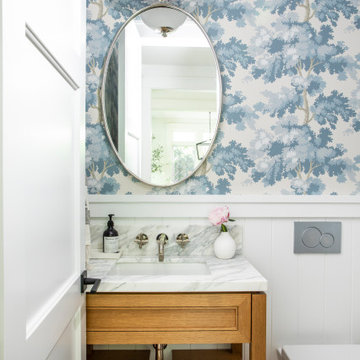
Inspiration for a large country powder room in San Francisco with marble benchtops, multi-coloured benchtops, wallpaper, multi-coloured walls, open cabinets, a wall-mount toilet, medium hardwood floors, an undermount sink, brown floor and a freestanding vanity.
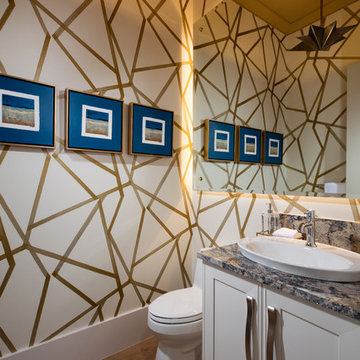
Inspiration for a beach style powder room in Miami with recessed-panel cabinets, white cabinets, multi-coloured walls, medium hardwood floors, a vessel sink and multi-coloured benchtops.
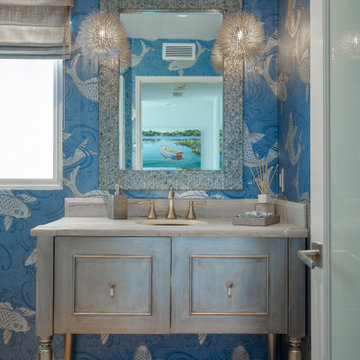
coastal glam powder room backlit sink
Inspiration for a mid-sized beach style powder room in Los Angeles with beaded inset cabinets, grey cabinets, medium hardwood floors, an undermount sink, quartzite benchtops, multi-coloured benchtops, a freestanding vanity and wallpaper.
Inspiration for a mid-sized beach style powder room in Los Angeles with beaded inset cabinets, grey cabinets, medium hardwood floors, an undermount sink, quartzite benchtops, multi-coloured benchtops, a freestanding vanity and wallpaper.
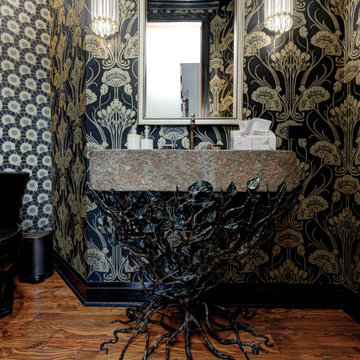
Every detail of this European villa-style home exudes a uniquely finished feel. Our design goals were to invoke a sense of travel while simultaneously cultivating a homely and inviting ambience. This project reflects our commitment to crafting spaces seamlessly blending luxury with functionality.
In the powder room, the existing vanity, featuring a thick rock-faced stone top and viny metal base, served as the centerpiece. The prior Italian vineyard mural, loved by the clients, underwent a transformation into the realm of French Art Deco. The space was infused with a touch of sophistication by incorporating polished black, glistening glass, and shiny gold elements, complemented by exquisite Art Deco wallpaper, all while preserving the unique character of the client's vanity.
---
Project completed by Wendy Langston's Everything Home interior design firm, which serves Carmel, Zionsville, Fishers, Westfield, Noblesville, and Indianapolis.
For more about Everything Home, see here: https://everythinghomedesigns.com/
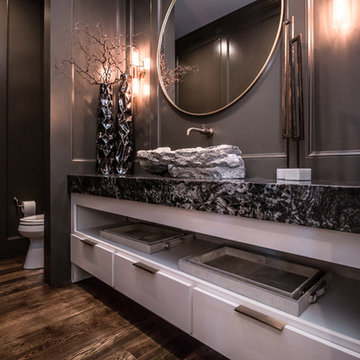
• ONE OF A KIND ONYX VESSEL SINK WITH WALL FAUCET
• GRANITE COUNTERTOP
• CUSTOM CABINETRY WITH OPEN SHELF AREA AND BUILT IN DRAWERS
• CUSTOM PANELED WALLS
• OVERSIZED ROUND MIRROR
Powder Room Design Ideas with Medium Hardwood Floors and Multi-Coloured Benchtops
1