Powder Room Design Ideas with Black Cabinets and Multi-coloured Walls
Refine by:
Budget
Sort by:Popular Today
1 - 20 of 239 photos
Item 1 of 3
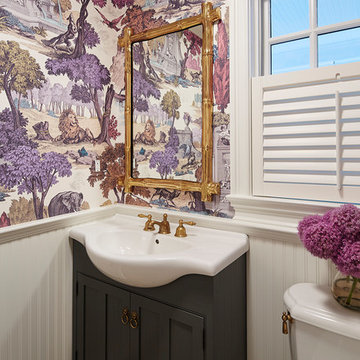
Martha O'Hara Interiors, Interior Design & Photo Styling | Corey Gaffer Photography
Please Note: All “related,” “similar,” and “sponsored” products tagged or listed by Houzz are not actual products pictured. They have not been approved by Martha O’Hara Interiors nor any of the professionals credited. For information about our work, please contact design@oharainteriors.com.
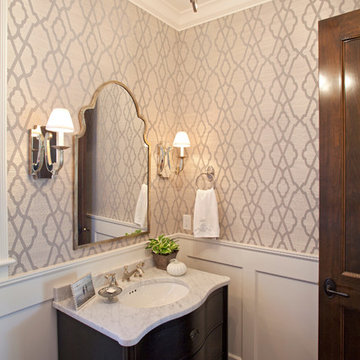
Traditional powder room in Minneapolis with an undermount sink, black cabinets, multi-coloured walls and dark hardwood floors.

Transitional powder room in Dallas with black cabinets, a two-piece toilet, multi-coloured walls, mosaic tile floors, an undermount sink, engineered quartz benchtops, multi-coloured floor, white benchtops, a built-in vanity and wallpaper.
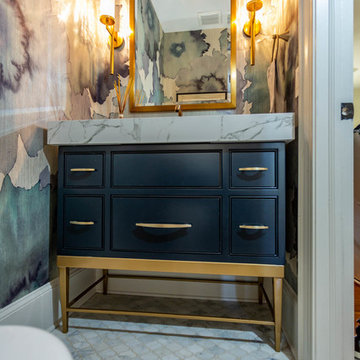
Inspiration for a mid-sized transitional powder room in Charlotte with beaded inset cabinets, black cabinets, white benchtops, multi-coloured walls, marble benchtops and white floor.
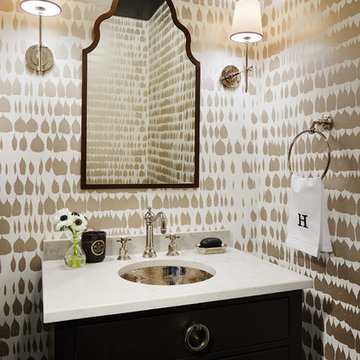
Photo of a mid-sized transitional powder room in Chicago with furniture-like cabinets, black cabinets, multi-coloured walls, an undermount sink, a one-piece toilet, engineered quartz benchtops and grey benchtops.
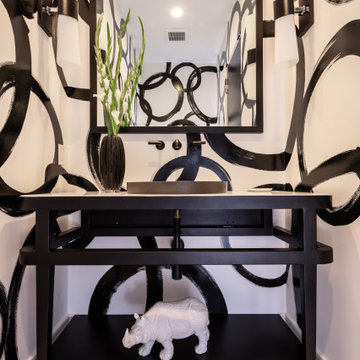
This is an example of a contemporary powder room in Orange County with furniture-like cabinets, black cabinets, multi-coloured walls, a vessel sink, brown floor and white benchtops.
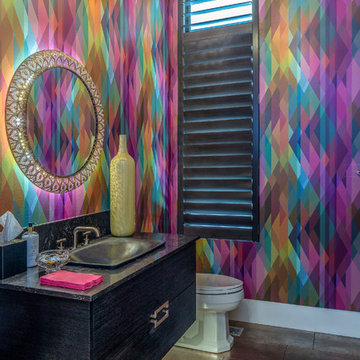
Photo of a contemporary powder room in Albuquerque with black cabinets, multi-coloured walls, a drop-in sink, brown floor and grey benchtops.
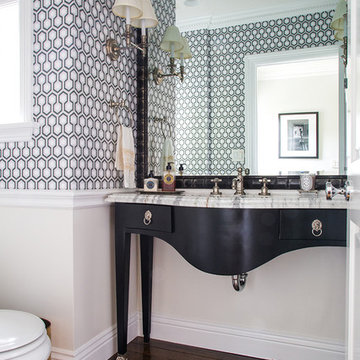
Another angle of these classy powder room featuring a vintage vanity table turned into a sink vanity. A custom built-in mirror with David Hicks wallpaper.
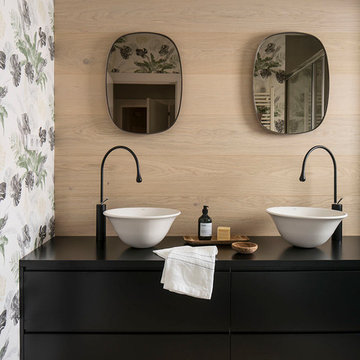
Proyecto realizado por Meritxell Ribé - The Room Studio
Construcción: The Room Work
Fotografías: Mauricio Fuertes
This is an example of a mid-sized beach style powder room in Barcelona with black cabinets, multi-coloured walls, light hardwood floors, a vessel sink, laminate benchtops, brown floor, black benchtops and flat-panel cabinets.
This is an example of a mid-sized beach style powder room in Barcelona with black cabinets, multi-coloured walls, light hardwood floors, a vessel sink, laminate benchtops, brown floor, black benchtops and flat-panel cabinets.
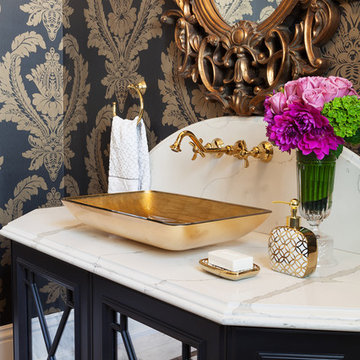
David Khazam Photography
Photo of a large traditional powder room in Toronto with black cabinets, a one-piece toilet, mosaic tile, marble floors, a vessel sink, marble benchtops, multi-coloured walls, white tile and recessed-panel cabinets.
Photo of a large traditional powder room in Toronto with black cabinets, a one-piece toilet, mosaic tile, marble floors, a vessel sink, marble benchtops, multi-coloured walls, white tile and recessed-panel cabinets.
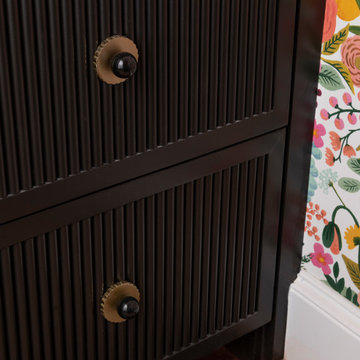
This quaint home, located in Plano’s prestigious Willow Bend Polo Club, underwent some super fun updates during our renovation and refurnishing project! The clients’ love for bright colors, mid-century modern elements, and bold looks led us to designing a black and white bathroom with black paned glass, colorful hues in the game room and bedrooms, and a sleek new “work from home” space for working in style. The clients love using their new spaces and have decided to let us continue designing these looks throughout additional areas in the home!

Contemporary powder room in Vancouver with flat-panel cabinets, black cabinets, a one-piece toilet, multi-coloured walls, a vessel sink, engineered quartz benchtops, white benchtops, a built-in vanity and wallpaper.

Herringbone brick tile flooring, SW Mount Etna green shiplap, pottery barn vanity, signature hardware faucet, 60" vanity mirror, and striking wallpaper make for a perfect combination in this modern farmhouse powder bath.

This is an example of a mid-sized transitional powder room in Milwaukee with flat-panel cabinets, black cabinets, multi-coloured walls, dark hardwood floors, a vessel sink, engineered quartz benchtops, brown floor, a floating vanity and wallpaper.
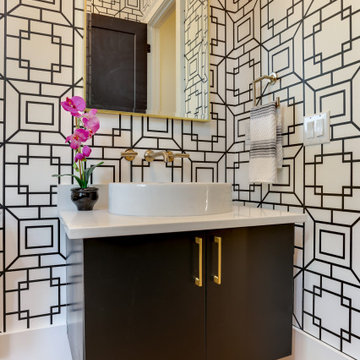
Inspiration for a mid-sized transitional powder room in Raleigh with flat-panel cabinets, black cabinets, multi-coloured walls, light hardwood floors, a vessel sink, engineered quartz benchtops and white benchtops.
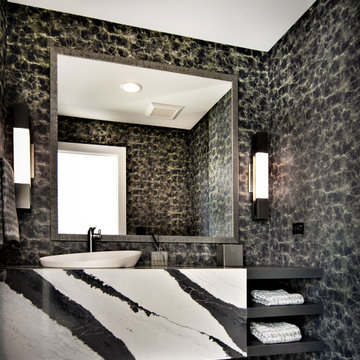
Design ideas for a mid-sized contemporary powder room in Chicago with black cabinets, a one-piece toilet, multi-coloured walls, a vessel sink, marble benchtops, multi-coloured benchtops, a built-in vanity and wallpaper.

Powder bathroom cabinet
Design ideas for a small traditional powder room in Portland with shaker cabinets, black cabinets, a built-in vanity, wallpaper, multi-coloured walls, medium hardwood floors, a drop-in sink, brown floor and white benchtops.
Design ideas for a small traditional powder room in Portland with shaker cabinets, black cabinets, a built-in vanity, wallpaper, multi-coloured walls, medium hardwood floors, a drop-in sink, brown floor and white benchtops.
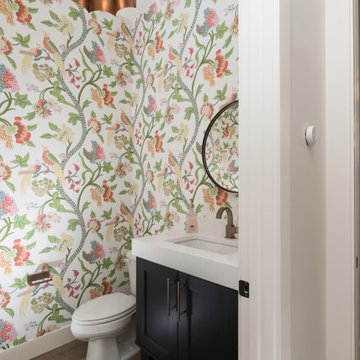
Small country powder room in Boise with recessed-panel cabinets, black cabinets, a two-piece toilet, multi-coloured walls, light hardwood floors, an undermount sink, engineered quartz benchtops, beige floor and white benchtops.

Design ideas for a transitional powder room in Detroit with open cabinets, black cabinets, multi-coloured walls, an undermount sink, black floor, black benchtops and a freestanding vanity.

In this guest cloakroom, luxury and bold design choices speak volumes. The walls are clad in an opulent wallpaper adorned with golden palm motifs set against a deep, matte black background, creating a rich and exotic tapestry. The sleek lines of a contemporary basin cabinet in a contrasting charcoal hue anchor the space, boasting clean, modern functionality. Above, a copper-toned round mirror reflects the intricate details and adds a touch of warmth, complementing the coolness of the dark tones. The herringbone-patterned flooring in dark slate provides a grounding element, its texture and color harmonizing with the room's overall decadence. A built-in bench with a plush cushion offers a practical seating solution, its fabric echoing the room's geometric and sophisticated style. This cloakroom is a statement in confident interior styling, transforming a utilitarian space into a conversation piece.
Powder Room Design Ideas with Black Cabinets and Multi-coloured Walls
1