Powder Room Design Ideas with Open Cabinets and Multi-coloured Walls
Refine by:
Budget
Sort by:Popular Today
1 - 20 of 221 photos
Item 1 of 3
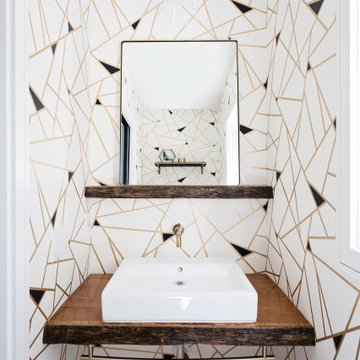
Small transitional powder room in Tampa with open cabinets, multi-coloured walls, a vessel sink, wood benchtops, brown floor, brown benchtops, a floating vanity and wallpaper.
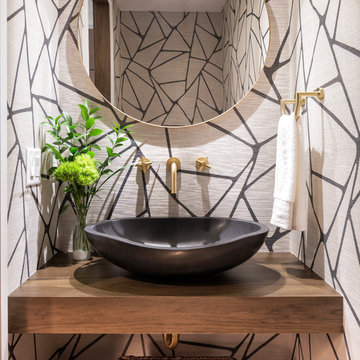
2018 Artisan Home Tour
Photo: LandMark Photography
Builder: Kroiss Development
Contemporary powder room in Minneapolis with open cabinets, dark wood cabinets, multi-coloured walls, dark hardwood floors, a vessel sink, wood benchtops, brown floor and brown benchtops.
Contemporary powder room in Minneapolis with open cabinets, dark wood cabinets, multi-coloured walls, dark hardwood floors, a vessel sink, wood benchtops, brown floor and brown benchtops.
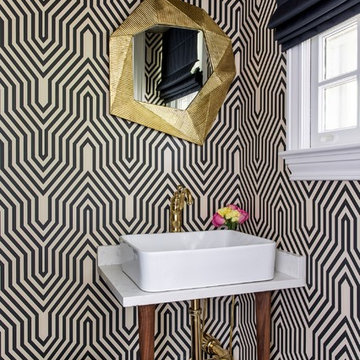
Design ideas for a mid-sized transitional powder room in New York with multi-coloured walls, white benchtops, open cabinets, dark hardwood floors, a console sink, marble benchtops and brown floor.

Inspiration for a small contemporary powder room in Other with open cabinets, white cabinets, a wall-mount toilet, multi-coloured tile, ceramic tile, multi-coloured walls, light hardwood floors, a vessel sink, engineered quartz benchtops, white benchtops, a floating vanity and recessed.
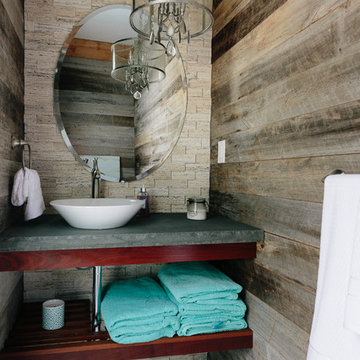
Design ideas for a country powder room in Atlanta with open cabinets, dark wood cabinets, multi-coloured walls, a vessel sink and multi-coloured floor.

Photo of a small transitional powder room in Chicago with open cabinets, white cabinets, a one-piece toilet, multi-coloured walls, light hardwood floors, a wall-mount sink, brown floor, white benchtops, a freestanding vanity and wallpaper.

Inspiration for a beach style powder room in Minneapolis with open cabinets, black cabinets, multi-coloured walls, medium hardwood floors, an undermount sink, white benchtops, a freestanding vanity and wallpaper.
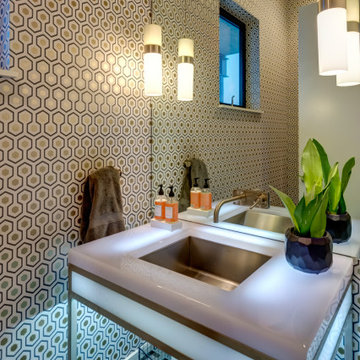
Contemporary powder room in San Luis Obispo with open cabinets, multi-coloured walls, medium hardwood floors, an undermount sink, brown floor, a freestanding vanity and wallpaper.

Photo of a traditional powder room in Vancouver with open cabinets, dark wood cabinets, multi-coloured walls, dark hardwood floors, an undermount sink, brown floor, white benchtops, a freestanding vanity, panelled walls and wallpaper.

Design ideas for a transitional powder room in Detroit with open cabinets, black cabinets, multi-coloured walls, an undermount sink, black floor, black benchtops and a freestanding vanity.
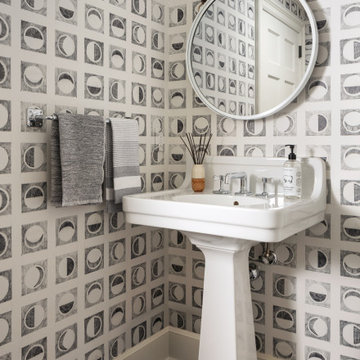
Interior Design: Rosen Kelly Conway Architecture & Design
Architecture: Rosen Kelly Conway Architecture & Design
Contractor: R. Keller Construction, Co.
Custom Cabinetry: Custom Creations
Marble: Atlas Marble
Art & Venetian Plaster: Alternative Interiors
Tile: Virtue Tile Design
Fixtures: WaterWorks
Photographer: Mike Van Tassell

Tracy, one of our fabulous customers who last year undertook what can only be described as, a colossal home renovation!
With the help of her My Bespoke Room designer Milena, Tracy transformed her 1930's doer-upper into a truly jaw-dropping, modern family home. But don't take our word for it, see for yourself...

This is an example of a mid-sized transitional powder room in Other with open cabinets, brown cabinets, a one-piece toilet, multi-coloured walls, porcelain floors, a vessel sink, wood benchtops, black floor, brown benchtops, a floating vanity and wallpaper.
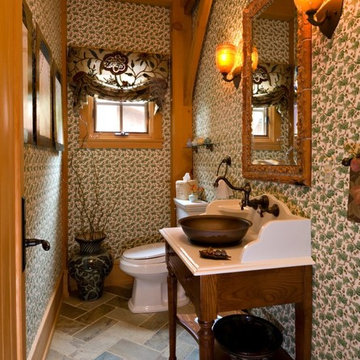
This is an example of a mid-sized country powder room in Chicago with open cabinets, dark wood cabinets, multi-coloured walls, a vessel sink, solid surface benchtops and multi-coloured floor.
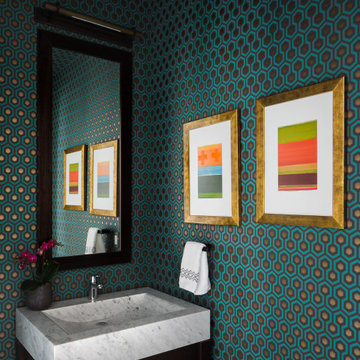
Photo of a contemporary powder room in Boston with open cabinets, dark wood cabinets, multi-coloured walls, a console sink, a freestanding vanity, wallpaper and wallpaper.
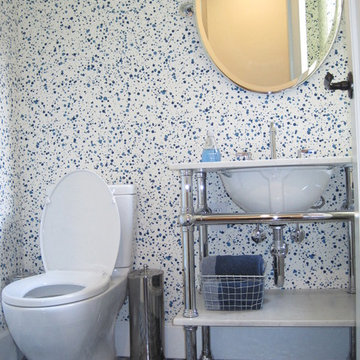
This upper west side townhouse had great bones but needed a facelift. The powder room was made over with new tile, wallpaper, toilet and vanity.
Design ideas for a small contemporary powder room in New York with an undermount sink, open cabinets, marble benchtops, multi-coloured walls and ceramic floors.
Design ideas for a small contemporary powder room in New York with an undermount sink, open cabinets, marble benchtops, multi-coloured walls and ceramic floors.
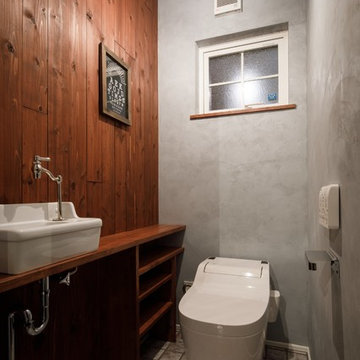
Design ideas for an industrial powder room in Other with open cabinets, medium wood cabinets, multi-coloured walls, a vessel sink, wood benchtops, grey floor and brown benchtops.

Design ideas for a beach style powder room in Miami with open cabinets, grey cabinets, multi-coloured walls, medium hardwood floors, an undermount sink, marble benchtops, brown floor, grey benchtops, a built-in vanity, panelled walls and wallpaper.
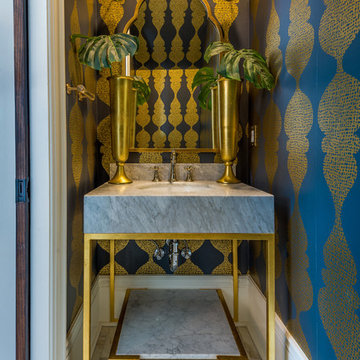
Design ideas for a mid-sized eclectic powder room in New Orleans with open cabinets, multi-coloured walls, marble floors, an undermount sink, marble benchtops, beige floor and grey benchtops.
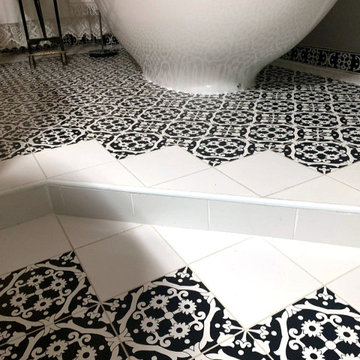
"Restyling" di un bagno di servizio che diviene bagno padronale. Fonte d'ispirazione, la notte, dove le gradazioni dei colori cambiano, si attenuano, sono meno intensi e le tinte vanno verso tonalità meno accese, il nero compare e prevale su tutto. L'uso del decoro floreale dal colore scuro nelle maioliche così sapientemente modellato dagli artigiani della casa delle Ceramiche Vietresi, rende austero l'ambiente che lo riceve. I moduli utilizzati: quadrato 20x20 e listello 10x20 "Tovere Nero" per il pavimento e battiscopa; quadrato 20x20 Bianco per le cornici del pavimento e del rivestimento delle pareti; infine delle fasce 5x20 a correre del Mosaico "Luna Chiena", composto da preziose tessere di vetro a specchio miscelate con quelle a tinta unita, fanno da cornice di chiusura alla composizione del rivestimento delle pareti. La Vasca da bagno free standing MEG 11 con miscelatore a colonna della Galassia Ceramiche, i sanitari filo parete new light della Catalano Ceramiche e il lavabo da appoggio Moai della Scarabeo Ceramiche, con il loro bianco lucido ceramico riflettono indistintamente sia la luce naturale che quella artificiale come punti luci in una notte stellata.
Powder Room Design Ideas with Open Cabinets and Multi-coloured Walls
1