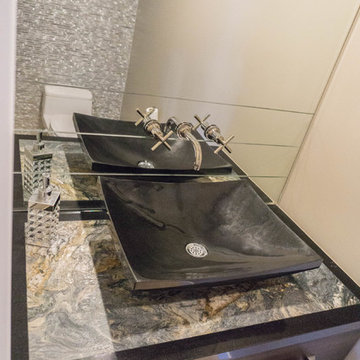Powder Room Design Ideas with Open Cabinets and Gray Tile
Refine by:
Budget
Sort by:Popular Today
201 - 220 of 313 photos
Item 1 of 3
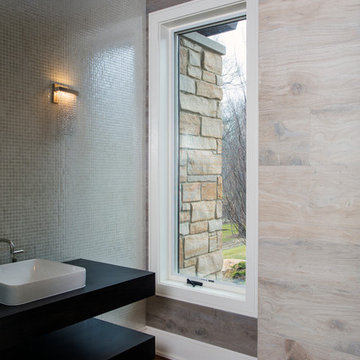
http://www.pickellbuilders.com. Photography by Linda Oyama Bryan.
Formal Powder Room featuring floating vanity with drop in sink and wall mounted fixtures against a backdrop of solid mosaic wall of tile.
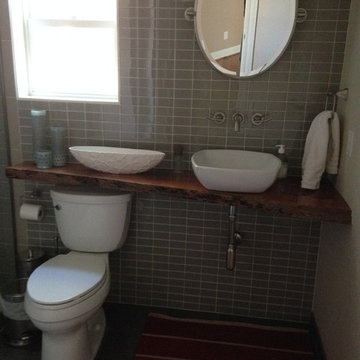
Inspiration for a mid-sized traditional powder room in Portland with a vessel sink, open cabinets, medium wood cabinets, wood benchtops, a two-piece toilet, gray tile, glass tile and beige walls.
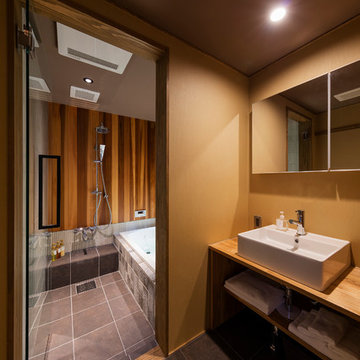
Photo by Shimomura Photo office inc.
Asian powder room in Kyoto with open cabinets, gray tile, porcelain tile, beige walls, porcelain floors, a vessel sink, wood benchtops and brown benchtops.
Asian powder room in Kyoto with open cabinets, gray tile, porcelain tile, beige walls, porcelain floors, a vessel sink, wood benchtops and brown benchtops.
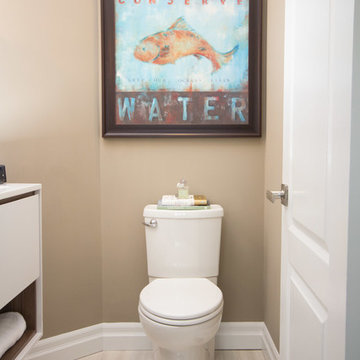
Custom Wood Wall and Walnut and Lacquer Wall Hung Vanity
Photography By: Lindsay Miller
Inspiration for a small transitional powder room in Toronto with an integrated sink, open cabinets, grey cabinets, a two-piece toilet, gray tile, stone tile, grey walls and marble floors.
Inspiration for a small transitional powder room in Toronto with an integrated sink, open cabinets, grey cabinets, a two-piece toilet, gray tile, stone tile, grey walls and marble floors.
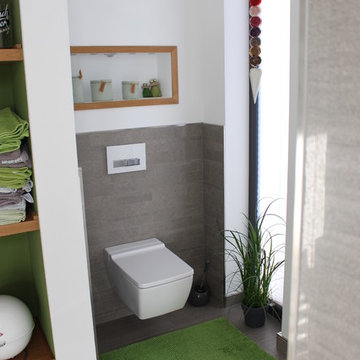
This is an example of a mid-sized contemporary powder room in Dortmund with open cabinets, medium wood cabinets, a two-piece toilet, gray tile, ceramic tile, white walls, ceramic floors and a drop-in sink.
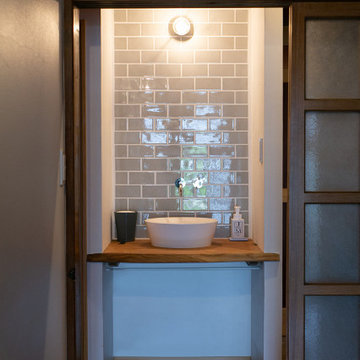
70年という月日を守り続けてきた農家住宅のリノベーション
建築当時の強靭な軸組みを活かし、新しい世代の住まい手の想いのこもったリノベーションとなった
夏は熱がこもり、冬は冷たい隙間風が入る環境から
開口部の改修、断熱工事や気密をはかり
夏は風が通り涼しく、冬は暖炉が燈り暖かい室内環境にした
空間動線は従来人寄せのための二間と奥の間を一体として家族の団欒と仲間と過ごせる動線とした
北側の薄暗く奥まったダイニングキッチンが明るく開放的な造りとなった
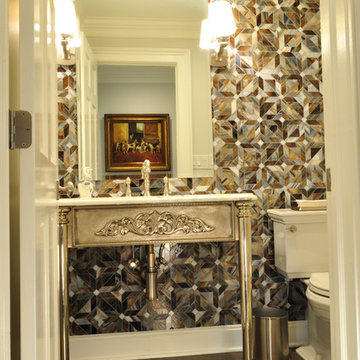
Robyn Lambo - Lambo Photography
Inspiration for a mid-sized traditional powder room in New York with a pedestal sink, open cabinets, marble benchtops, a two-piece toilet, gray tile, porcelain tile and porcelain floors.
Inspiration for a mid-sized traditional powder room in New York with a pedestal sink, open cabinets, marble benchtops, a two-piece toilet, gray tile, porcelain tile and porcelain floors.
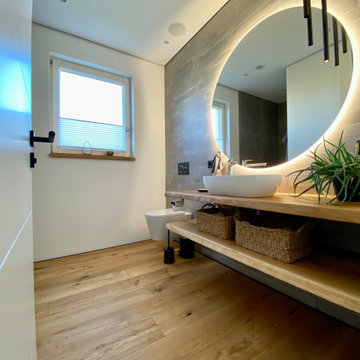
Inspiration for a mid-sized contemporary powder room in Other with open cabinets, a wall-mount toilet, gray tile, ceramic tile, white walls, light hardwood floors, a vessel sink, wood benchtops, beige floor, beige benchtops and a floating vanity.
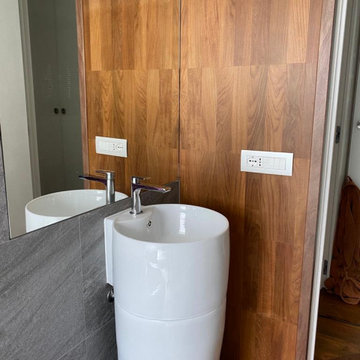
L'accurata configurazione dello specchio dona maggiore profondità allo spazio. il legno riscalda l'ambiente
Mid-sized contemporary powder room in Rome with open cabinets, white cabinets, a wall-mount toilet, gray tile, stone slab, grey walls, marble floors, a pedestal sink, solid surface benchtops, grey floor, white benchtops and a freestanding vanity.
Mid-sized contemporary powder room in Rome with open cabinets, white cabinets, a wall-mount toilet, gray tile, stone slab, grey walls, marble floors, a pedestal sink, solid surface benchtops, grey floor, white benchtops and a freestanding vanity.
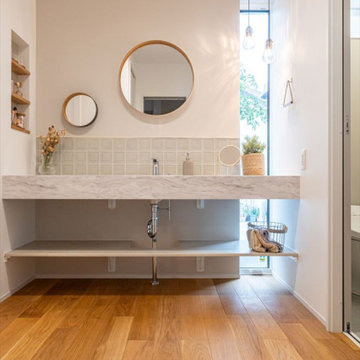
アイカのスマートサニタリーUを使用した造作洗面は、幅を広めにとり、家族が並んで使用できるようにしました。水が跳ねやすい、壁面下部分にはタイルを貼り、お手入れも簡単♪壁面の一部にFIX窓を設け、暗くなりがちな洗面を明るくしています。カウンター下や壁面のニッチには洗面道具などを置いておくことができます。
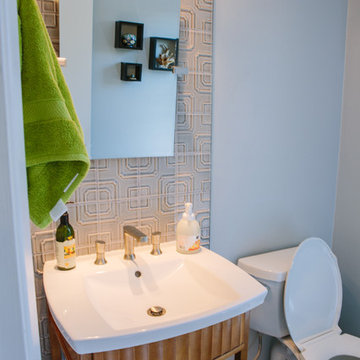
We were excited to take on this full home remodel with our Arvada clients! They have been living in their home for years, and were ready to delve into some major construction to make their home a perfect fit. This home had a lot of its original 1970s features, and we were able to work together to make updates throughout their home to make it fit their more modern tastes. We started by lowering their raised living room to make it level with the rest of their first floor; this not only removed a major tripping hazard, but also gave them a lot more flexibility when it came to placing furniture. To make their newly leveled first floor feel more cohesive we also replaced their mixed flooring with a gorgeous engineered wood flooring throughout the whole first floor. But the second floor wasn’t left out, we also updated their carpet with a subtle patterned grey beauty that tied in with the colors we utilized on the first floor. New taller baseboards throughout their entire home also helped to unify the spaces and brought the update full circle. One of the most dramatic changes we made was to take down all of the original wood railings and replace them custom steel railings. Our goal was to design a staircase that felt lighter and created less of a visual barrier between spaces. We painted the existing stringer a crisp white, and to balance out the cool steel finish, we opted for a wooden handrail. We also replaced the original carpet wrapped steps with dark wooden steps that coordinate with the finish of the handrail. Lighting has a major impact on how we feel about the space we’re in, and we took on this home’s lighting problems head on. By adding recessed lighting to the family room, and replacing all of the light fixtures on the first floor we were able to create more even lighting throughout their home as well as add in a few fun accents in the dining room and stairwell. To update the fireplace in the family room we replaced the original mantel with a dark solid wood beam to clean up the lines of the fireplace. We also replaced the original mirrored gold doors with a more contemporary dark steel finished to help them blend in better. The clients also wanted to tackle their powder room, and already had a beautiful new vanity selected, so we were able to design the rest of the space around it. Our favorite touch was the new accent tile installed from floor to ceiling behind the vanity adding a touch of texture and a clear focal point to the space. Little changes like replacing all of their door hardware, removing the popcorn ceiling, painting the walls, and updating the wet bar by painting the cabinets and installing a new quartz counter went a long way towards making this home a perfect fit for our clients
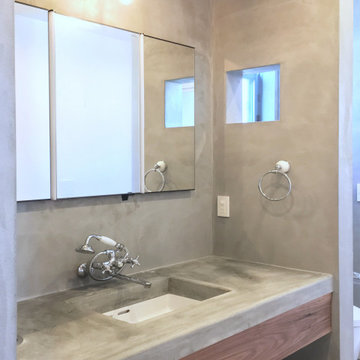
Photo of an industrial powder room in Yokohama with open cabinets, grey cabinets, a one-piece toilet, gray tile, grey walls, ceramic floors, an undermount sink, concrete benchtops, grey benchtops and a built-in vanity.
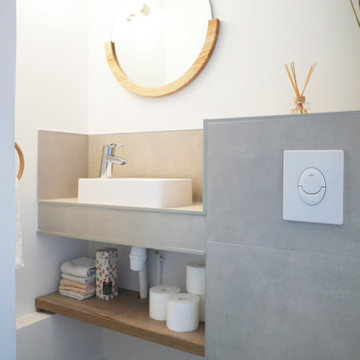
Rénovation partielle de ce grand appartement lumineux situé en bord de mer à La Ciotat. A la recherche d'un style contemporain, j'ai choisi de créer une harmonie chaleureuse et minimaliste en employant 3 matières principales : le blanc mat, le béton et le bois : résultat chic garanti !
Caractéristiques de cette décoration : Façades des meubles de cuisine bicolore en laque gris / grise et stratifié chêne. Plans de travail avec motif gris anthracite effet béton. Carrelage au sol en grand format effet béton ciré pour une touche minérale. Dans la suite parentale mélange de teintes blanc et bois pour une ambiance très sobre et lumineuse.
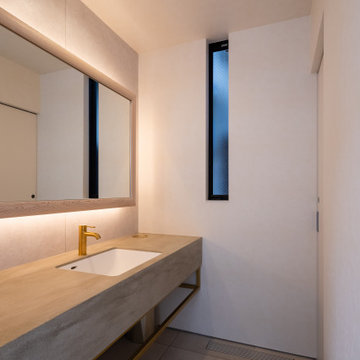
photo by 大沢誠一
オーダー洗面カウンター+鏡/株式会社マードレ
間接照明/株式会社ひかり
Large contemporary powder room in Tokyo with open cabinets, beige cabinets, gray tile, white walls, ceramic floors, an integrated sink, solid surface benchtops, beige floor, beige benchtops, a built-in vanity, wallpaper and wallpaper.
Large contemporary powder room in Tokyo with open cabinets, beige cabinets, gray tile, white walls, ceramic floors, an integrated sink, solid surface benchtops, beige floor, beige benchtops, a built-in vanity, wallpaper and wallpaper.
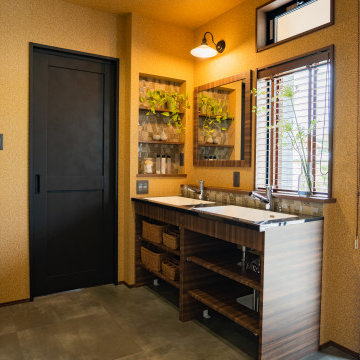
Inspiration for an industrial powder room in Other with open cabinets, dark wood cabinets, grey floor, black benchtops, wallpaper, wallpaper, gray tile, mosaic tile, an undermount sink, a built-in vanity, engineered quartz benchtops, yellow walls and vinyl floors.
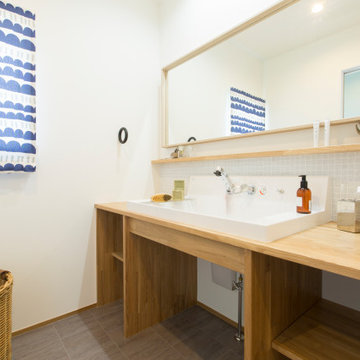
Photo of a scandinavian powder room in Other with open cabinets, medium wood cabinets, gray tile, white walls, vinyl floors, a drop-in sink, grey floor, brown benchtops and wallpaper.
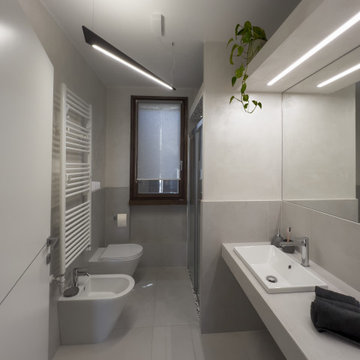
This is an example of a mid-sized modern powder room in Milan with open cabinets, grey cabinets, gray tile, porcelain tile, grey walls, porcelain floors, a drop-in sink, tile benchtops, grey floor, grey benchtops and a built-in vanity.
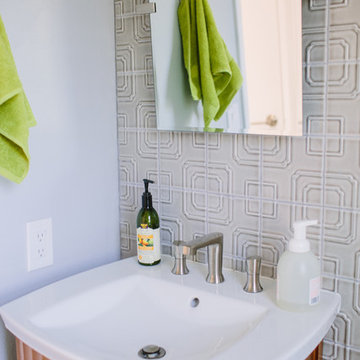
We were excited to take on this full home remodel with our Arvada clients! They have been living in their home for years, and were ready to delve into some major construction to make their home a perfect fit. This home had a lot of its original 1970s features, and we were able to work together to make updates throughout their home to make it fit their more modern tastes. We started by lowering their raised living room to make it level with the rest of their first floor; this not only removed a major tripping hazard, but also gave them a lot more flexibility when it came to placing furniture. To make their newly leveled first floor feel more cohesive we also replaced their mixed flooring with a gorgeous engineered wood flooring throughout the whole first floor. But the second floor wasn’t left out, we also updated their carpet with a subtle patterned grey beauty that tied in with the colors we utilized on the first floor. New taller baseboards throughout their entire home also helped to unify the spaces and brought the update full circle. One of the most dramatic changes we made was to take down all of the original wood railings and replace them custom steel railings. Our goal was to design a staircase that felt lighter and created less of a visual barrier between spaces. We painted the existing stringer a crisp white, and to balance out the cool steel finish, we opted for a wooden handrail. We also replaced the original carpet wrapped steps with dark wooden steps that coordinate with the finish of the handrail. Lighting has a major impact on how we feel about the space we’re in, and we took on this home’s lighting problems head on. By adding recessed lighting to the family room, and replacing all of the light fixtures on the first floor we were able to create more even lighting throughout their home as well as add in a few fun accents in the dining room and stairwell. To update the fireplace in the family room we replaced the original mantel with a dark solid wood beam to clean up the lines of the fireplace. We also replaced the original mirrored gold doors with a more contemporary dark steel finished to help them blend in better. The clients also wanted to tackle their powder room, and already had a beautiful new vanity selected, so we were able to design the rest of the space around it. Our favorite touch was the new accent tile installed from floor to ceiling behind the vanity adding a touch of texture and a clear focal point to the space. Little changes like replacing all of their door hardware, removing the popcorn ceiling, painting the walls, and updating the wet bar by painting the cabinets and installing a new quartz counter went a long way towards making this home a perfect fit for our clients
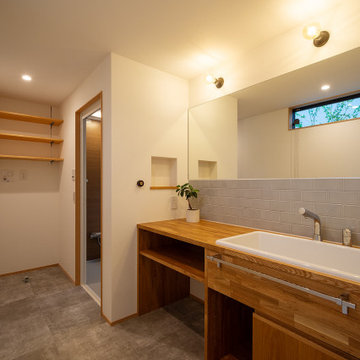
巾の広い造作洗面台のあるユーティリティー。家族で使用できるよう、鏡は出来る限り大きく、ボウルも深いものを選定しました。ボウルには実験用のシンクを採用したため、幅も広く深さもあるため愛犬のシャンプーにも使用できます。
Inspiration for a small scandinavian powder room in Other with open cabinets, medium wood cabinets, gray tile, ceramic tile, white walls, vinyl floors, an undermount sink, grey floor, a built-in vanity, wallpaper and wallpaper.
Inspiration for a small scandinavian powder room in Other with open cabinets, medium wood cabinets, gray tile, ceramic tile, white walls, vinyl floors, an undermount sink, grey floor, a built-in vanity, wallpaper and wallpaper.
Powder Room Design Ideas with Open Cabinets and Gray Tile
11
