Powder Room Design Ideas with Open Cabinets and Light Wood Cabinets
Refine by:
Budget
Sort by:Popular Today
241 - 260 of 303 photos
Item 1 of 3
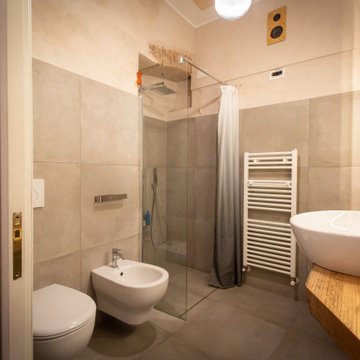
Questo immobile d'epoca trasuda storia da ogni parete. Gli attuali proprietari hanno avuto l'abilità di riuscire a rinnovare l'intera casa (la cui costruzione risale alla fine del 1.800) mantenendone inalterata la natura e l'anima.
Parliamo di un architetto che (per passione ha fondato un'impresa edile in cui lavora con grande dedizione) e di una brillante artista che, con la sua inseparabile partner, realizza opere d'arti a quattro mani miscelando la pittura su tela a collage tratti da immagini di volti d'epoca. L'introduzione promette bene...
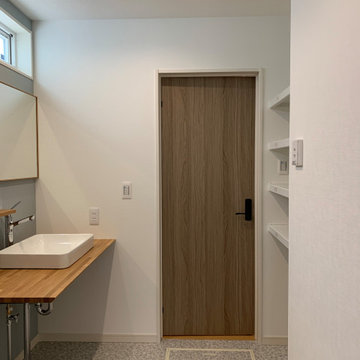
Design ideas for a mid-sized powder room in Other with open cabinets, light wood cabinets, grey walls, vinyl floors, a drop-in sink, wood benchtops, grey floor, beige benchtops, a built-in vanity, wallpaper and wallpaper.
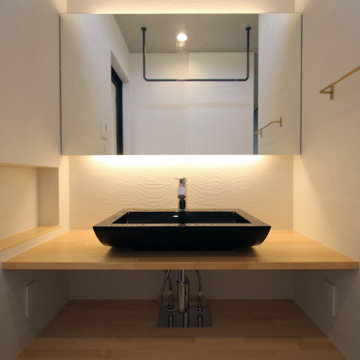
収納無しの一枚ミラーとして上下に間接照明を仕込み、カウンター横にニッチ収納を設けました。
Photo of a modern powder room in Other with open cabinets, light wood cabinets, white walls, laminate floors, a trough sink, wood benchtops, multi-coloured floor, beige benchtops, a built-in vanity and wallpaper.
Photo of a modern powder room in Other with open cabinets, light wood cabinets, white walls, laminate floors, a trough sink, wood benchtops, multi-coloured floor, beige benchtops, a built-in vanity and wallpaper.
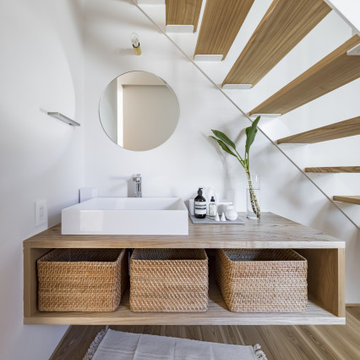
階段下に造作した洗面。色味を抑えたシンプルで洗練された空間に、円形のミラーが可愛らしいアクセントに。まるで浮いているようなフロート収納棚で掃除もラクラクです。
Inspiration for a modern powder room in Other with open cabinets, light wood cabinets, white walls, light hardwood floors, a drop-in sink, wood benchtops, beige floor, beige benchtops and a built-in vanity.
Inspiration for a modern powder room in Other with open cabinets, light wood cabinets, white walls, light hardwood floors, a drop-in sink, wood benchtops, beige floor, beige benchtops and a built-in vanity.
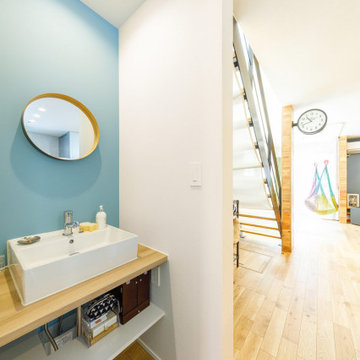
LDKと玄関は間仕切りなく繋がっています。廊下を兼ねるスペースに手洗いコーナーを設置。帰宅後にすぐに手を洗える動線が確保されています。
This is an example of a mid-sized industrial powder room in Tokyo Suburbs with wallpaper, wallpaper, open cabinets, light wood cabinets, blue walls, medium hardwood floors, a drop-in sink, wood benchtops, beige floor and a built-in vanity.
This is an example of a mid-sized industrial powder room in Tokyo Suburbs with wallpaper, wallpaper, open cabinets, light wood cabinets, blue walls, medium hardwood floors, a drop-in sink, wood benchtops, beige floor and a built-in vanity.
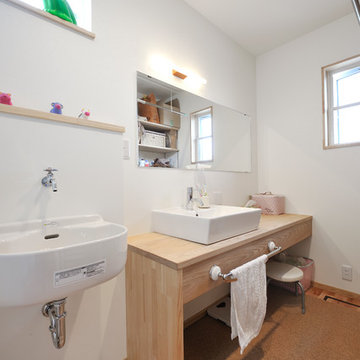
Inspiration for a modern powder room in Other with open cabinets, light wood cabinets, white walls, light hardwood floors, a vessel sink and wood benchtops.
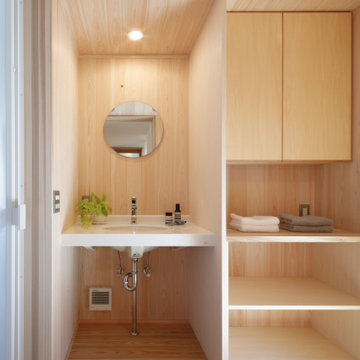
Inspiration for a small powder room in Other with open cabinets, light wood cabinets, beige walls, white benchtops and a built-in vanity.
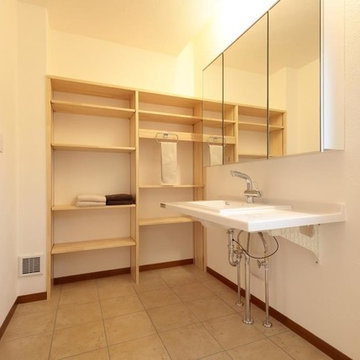
This is an example of a powder room in Other with open cabinets, light wood cabinets, white walls, a vessel sink, solid surface benchtops, beige floor and white benchtops.
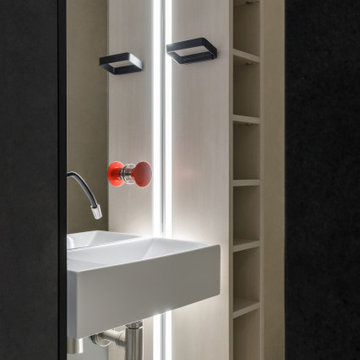
Гостевой туалет
Photo of a small contemporary powder room in Moscow with open cabinets, light wood cabinets, a wall-mount toilet, beige tile, porcelain tile, beige walls, porcelain floors, a wall-mount sink, beige floor and panelled walls.
Photo of a small contemporary powder room in Moscow with open cabinets, light wood cabinets, a wall-mount toilet, beige tile, porcelain tile, beige walls, porcelain floors, a wall-mount sink, beige floor and panelled walls.
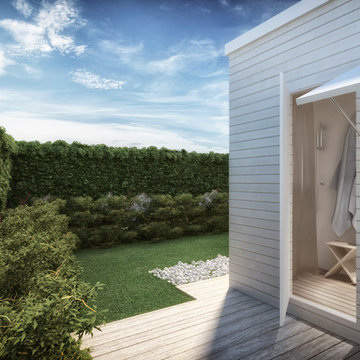
Bagno di servizio esterno per una casa al mare, all'interno di una casetta da giardino.
Small contemporary powder room in Rome with open cabinets, light wood cabinets, white tile, porcelain tile, white walls, ceramic floors, a vessel sink, wood benchtops, white floor and white benchtops.
Small contemporary powder room in Rome with open cabinets, light wood cabinets, white tile, porcelain tile, white walls, ceramic floors, a vessel sink, wood benchtops, white floor and white benchtops.
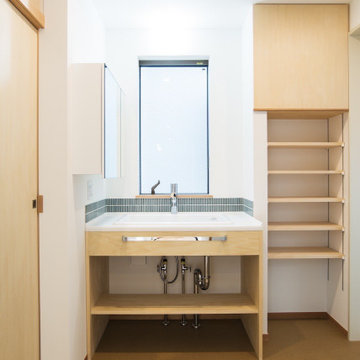
Design ideas for a mid-sized modern powder room in Kobe with open cabinets, light wood cabinets, green tile, mosaic tile, white walls, light hardwood floors, an undermount sink, solid surface benchtops and white benchtops.
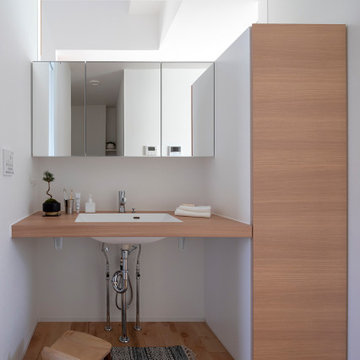
Photo of a mid-sized scandinavian powder room in Other with open cabinets, light wood cabinets, a one-piece toilet, white tile, white walls, medium hardwood floors, an integrated sink, laminate benchtops, a built-in vanity, wallpaper and wallpaper.
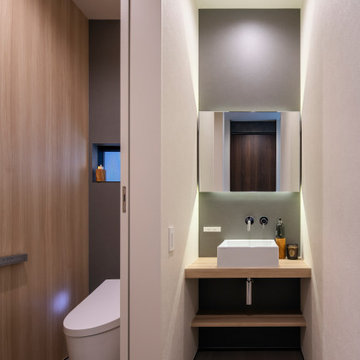
Asian powder room in Kyoto with open cabinets, light wood cabinets, white tile, white walls, a drop-in sink, wood benchtops, beige benchtops and a built-in vanity.
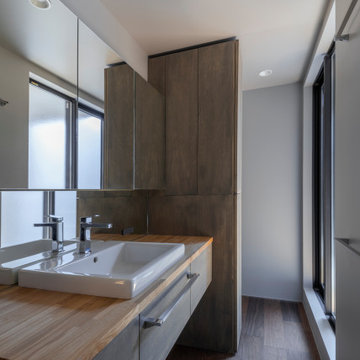
Modern powder room in Tokyo with open cabinets, light wood cabinets, grey walls, plywood floors, a drop-in sink, wood benchtops, brown floor and brown benchtops.
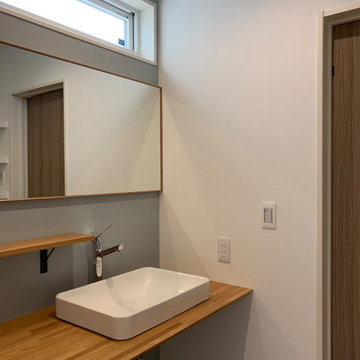
Inspiration for a mid-sized powder room in Other with open cabinets, light wood cabinets, grey walls, vinyl floors, a drop-in sink, wood benchtops, grey floor, beige benchtops, a built-in vanity, wallpaper and wallpaper.
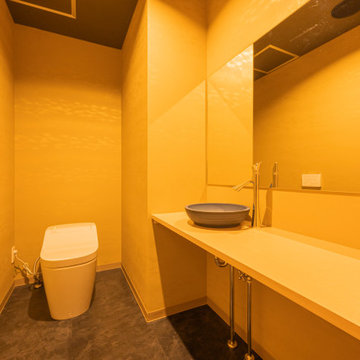
Powder room in Other with open cabinets, light wood cabinets, a vessel sink, wood benchtops, grey floor, beige benchtops, a built-in vanity, wallpaper and wallpaper.
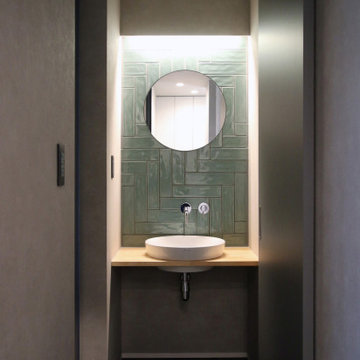
デザインの振り切った洗面をご要望いただき、贅沢に造り上げました。
Modern powder room in Other with open cabinets, light wood cabinets, green tile, porcelain tile, green walls, ceramic floors, an undermount sink, wood benchtops, grey floor, beige benchtops, a built-in vanity and recessed.
Modern powder room in Other with open cabinets, light wood cabinets, green tile, porcelain tile, green walls, ceramic floors, an undermount sink, wood benchtops, grey floor, beige benchtops, a built-in vanity and recessed.
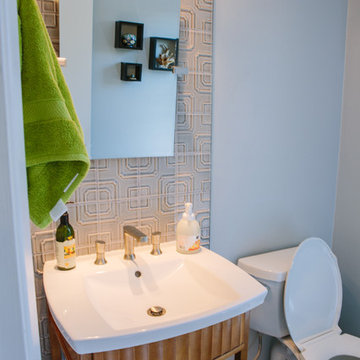
We were excited to take on this full home remodel with our Arvada clients! They have been living in their home for years, and were ready to delve into some major construction to make their home a perfect fit. This home had a lot of its original 1970s features, and we were able to work together to make updates throughout their home to make it fit their more modern tastes. We started by lowering their raised living room to make it level with the rest of their first floor; this not only removed a major tripping hazard, but also gave them a lot more flexibility when it came to placing furniture. To make their newly leveled first floor feel more cohesive we also replaced their mixed flooring with a gorgeous engineered wood flooring throughout the whole first floor. But the second floor wasn’t left out, we also updated their carpet with a subtle patterned grey beauty that tied in with the colors we utilized on the first floor. New taller baseboards throughout their entire home also helped to unify the spaces and brought the update full circle. One of the most dramatic changes we made was to take down all of the original wood railings and replace them custom steel railings. Our goal was to design a staircase that felt lighter and created less of a visual barrier between spaces. We painted the existing stringer a crisp white, and to balance out the cool steel finish, we opted for a wooden handrail. We also replaced the original carpet wrapped steps with dark wooden steps that coordinate with the finish of the handrail. Lighting has a major impact on how we feel about the space we’re in, and we took on this home’s lighting problems head on. By adding recessed lighting to the family room, and replacing all of the light fixtures on the first floor we were able to create more even lighting throughout their home as well as add in a few fun accents in the dining room and stairwell. To update the fireplace in the family room we replaced the original mantel with a dark solid wood beam to clean up the lines of the fireplace. We also replaced the original mirrored gold doors with a more contemporary dark steel finished to help them blend in better. The clients also wanted to tackle their powder room, and already had a beautiful new vanity selected, so we were able to design the rest of the space around it. Our favorite touch was the new accent tile installed from floor to ceiling behind the vanity adding a touch of texture and a clear focal point to the space. Little changes like replacing all of their door hardware, removing the popcorn ceiling, painting the walls, and updating the wet bar by painting the cabinets and installing a new quartz counter went a long way towards making this home a perfect fit for our clients
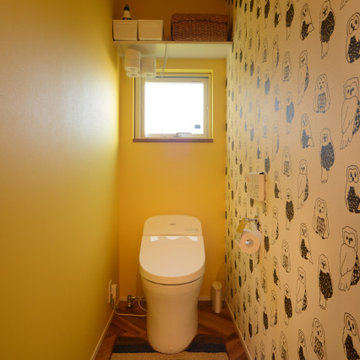
This is an example of a scandinavian powder room in Other with open cabinets, light wood cabinets, a one-piece toilet, white walls, medium hardwood floors, a drop-in sink, wood benchtops, beige floor, white benchtops, a built-in vanity, wallpaper and wallpaper.
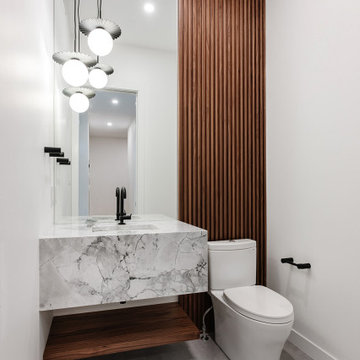
Photo of a small contemporary powder room in Other with open cabinets, light wood cabinets, a two-piece toilet, white walls, porcelain floors, an undermount sink, engineered quartz benchtops, grey floor, white benchtops and a floating vanity.
Powder Room Design Ideas with Open Cabinets and Light Wood Cabinets
13