Powder Room Design Ideas with Open Cabinets and Plywood Floors
Refine by:
Budget
Sort by:Popular Today
1 - 20 of 30 photos
Item 1 of 3
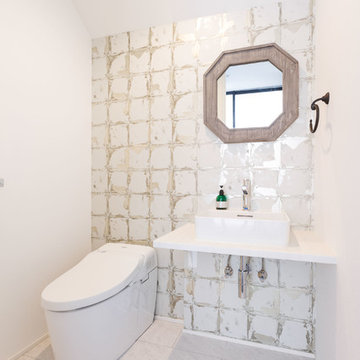
Photo of a mid-sized modern powder room in Yokohama with open cabinets, white cabinets, a one-piece toilet, white walls, plywood floors, a vessel sink, solid surface benchtops, white floor, white benchtops, white tile, porcelain tile, a floating vanity, wallpaper and wallpaper.
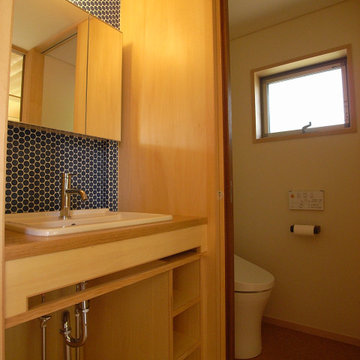
Asian powder room in Tokyo Suburbs with open cabinets, a built-in vanity, medium wood cabinets, a one-piece toilet, blue tile, glass tile, beige walls, plywood floors, a drop-in sink, wood benchtops, brown floor, brown benchtops, wallpaper and wallpaper.
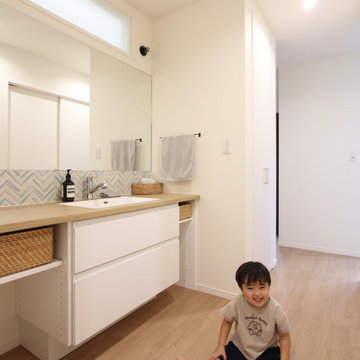
Photo of a mid-sized contemporary powder room in Fukuoka with open cabinets, white cabinets, a one-piece toilet, multi-coloured tile, porcelain tile, white walls, plywood floors, an undermount sink, solid surface benchtops, beige floor, beige benchtops, a freestanding vanity, wallpaper and wallpaper.
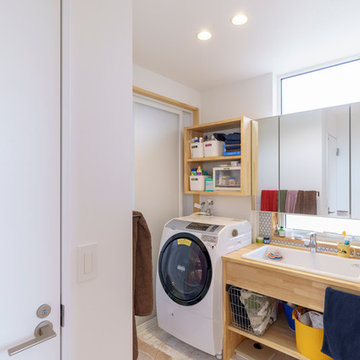
Photo by:大井川 茂兵衛
Design ideas for a small contemporary powder room in Other with open cabinets, light wood cabinets, white tile, mosaic tile, white walls, plywood floors, a drop-in sink, wood benchtops and brown floor.
Design ideas for a small contemporary powder room in Other with open cabinets, light wood cabinets, white tile, mosaic tile, white walls, plywood floors, a drop-in sink, wood benchtops and brown floor.
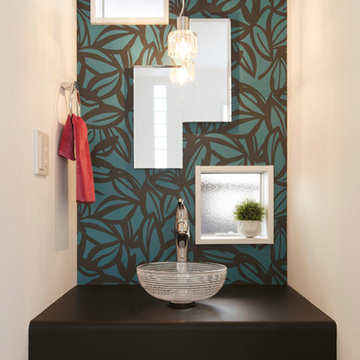
2階トイレ前の手洗いカウンター
窓の位置・ペンダントライト鏡のデザイン・洗面ボウル・水栓金具・カウンターの材質などをひとつひとつ組み合わせ、バランスよく配置しました。
小さなコーナーがまるごと、この家のアクセントになっている。そんな空間ができました。
Small modern powder room in Other with open cabinets, green walls, a drop-in sink, black benchtops, plywood floors, laminate benchtops and white floor.
Small modern powder room in Other with open cabinets, green walls, a drop-in sink, black benchtops, plywood floors, laminate benchtops and white floor.
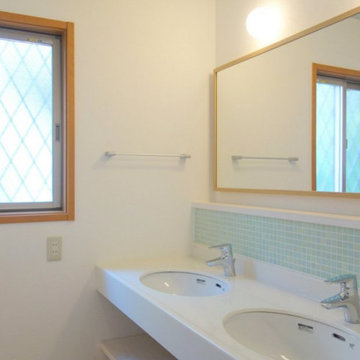
2×4メーカーハウスのリフォーム。洗面室は建て主さんがこだわったところ。双子の女の子が支度しやすいように2ボウルの洗面カウンターとした。正面は淡い緑色の天井とあわせて、グリーンのモザイクタイルで仕上げた。横長の余裕のある鏡が室内を広く見せる。
Mid-sized scandinavian powder room with open cabinets, light wood cabinets, green tile, porcelain tile, white walls, plywood floors, solid surface benchtops, brown floor and an undermount sink.
Mid-sized scandinavian powder room with open cabinets, light wood cabinets, green tile, porcelain tile, white walls, plywood floors, solid surface benchtops, brown floor and an undermount sink.
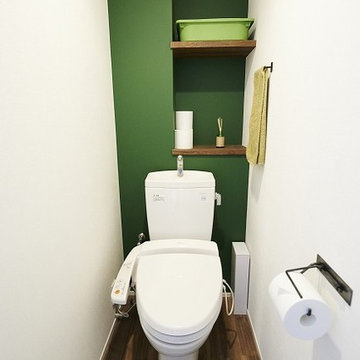
「ゆったりとした時間」トイレ
Inspiration for a mid-sized contemporary powder room in Other with white walls, plywood floors, brown floor, open cabinets, green cabinets, a one-piece toilet, white tile, mosaic tile, an undermount sink and white benchtops.
Inspiration for a mid-sized contemporary powder room in Other with white walls, plywood floors, brown floor, open cabinets, green cabinets, a one-piece toilet, white tile, mosaic tile, an undermount sink and white benchtops.
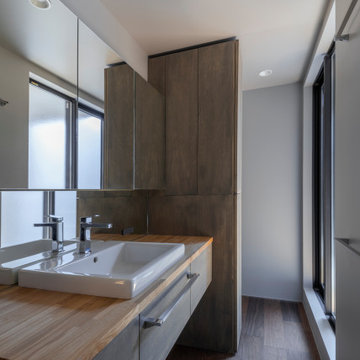
Modern powder room in Tokyo with open cabinets, light wood cabinets, grey walls, plywood floors, a drop-in sink, wood benchtops, brown floor and brown benchtops.
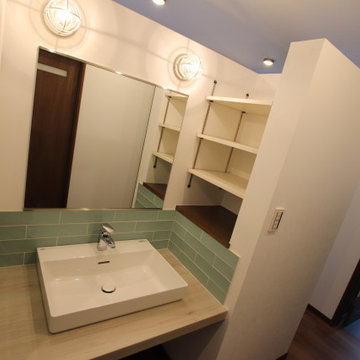
洗面は独立タイプで回遊できるようになっています。
造作の洗面で自分たちのオリジナル洗面に。
独立型は来客の際も気兼ねなく使っていただけます。また、脱衣場を使っているから洗面が使えないなどの心配もありません。
Design ideas for a modern powder room in Other with open cabinets, white cabinets, green tile, white walls, plywood floors, beige benchtops, a freestanding vanity, wallpaper and wallpaper.
Design ideas for a modern powder room in Other with open cabinets, white cabinets, green tile, white walls, plywood floors, beige benchtops, a freestanding vanity, wallpaper and wallpaper.
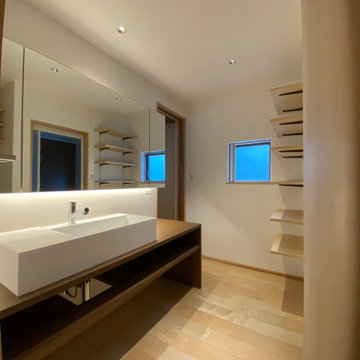
洗面スペースを眺めた写真です。
洗面スペースは幅にゆとりを持たせ、2人が同時に立って使用できるサイズとしています。
ミラーキャビネットには間接照明を設けてホテルライクな洗面スペースとしています。
Design ideas for a mid-sized modern powder room in Other with open cabinets, white cabinets, a one-piece toilet, white walls, plywood floors, a drop-in sink, solid surface benchtops, beige floor, brown benchtops, a built-in vanity, wallpaper and wallpaper.
Design ideas for a mid-sized modern powder room in Other with open cabinets, white cabinets, a one-piece toilet, white walls, plywood floors, a drop-in sink, solid surface benchtops, beige floor, brown benchtops, a built-in vanity, wallpaper and wallpaper.
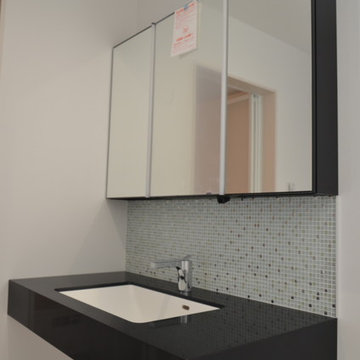
M様邸
This is an example of a modern powder room in Kyoto with open cabinets, multi-coloured tile, mosaic tile, white walls, plywood floors, an integrated sink, solid surface benchtops, white floor and black benchtops.
This is an example of a modern powder room in Kyoto with open cabinets, multi-coloured tile, mosaic tile, white walls, plywood floors, an integrated sink, solid surface benchtops, white floor and black benchtops.
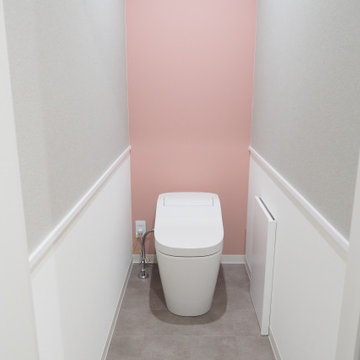
トイレは3色の壁紙を仕様。とても可愛く素敵な空間に仕上がりました。
This is an example of a mid-sized eclectic powder room in Other with open cabinets, white cabinets, a one-piece toilet, white tile, white walls, plywood floors, an undermount sink, solid surface benchtops, grey floor, white benchtops, a floating vanity, wallpaper and wallpaper.
This is an example of a mid-sized eclectic powder room in Other with open cabinets, white cabinets, a one-piece toilet, white tile, white walls, plywood floors, an undermount sink, solid surface benchtops, grey floor, white benchtops, a floating vanity, wallpaper and wallpaper.
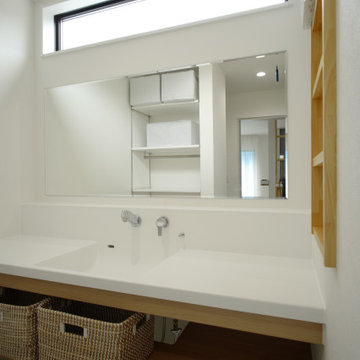
Design ideas for a mid-sized modern powder room in Other with open cabinets, white cabinets, white walls, plywood floors, an integrated sink, solid surface benchtops, grey floor, white benchtops, a freestanding vanity, wallpaper and wallpaper.
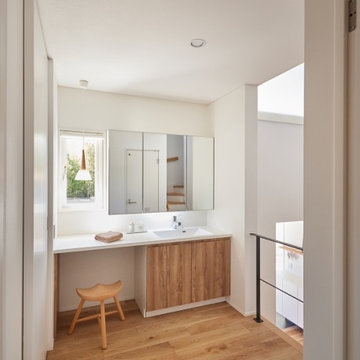
中2階ホールに設置した洗面台。カウンター幅は1.7mあるので、お化粧をしたり洗濯ものをたたむカウンターとしても使えます。
Modern powder room in Other with open cabinets, light wood cabinets, white walls, plywood floors, an integrated sink, white benchtops, a built-in vanity, wallpaper and wallpaper.
Modern powder room in Other with open cabinets, light wood cabinets, white walls, plywood floors, an integrated sink, white benchtops, a built-in vanity, wallpaper and wallpaper.
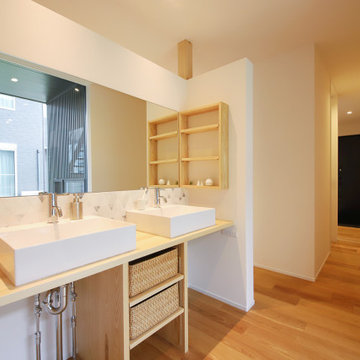
玄関の直線上にある造作洗面台は、三角タイルや四角のボウルでおしゃれに仕上げました。洗面台を使う時間が重なってしまっても、邪魔にならないダブルボウル。子どもが成長するにつれ、2つある便利さをより実感できそうです。
Design ideas for a modern powder room in Other with open cabinets, medium wood cabinets, white tile, white walls, plywood floors, a vessel sink, wood benchtops, beige benchtops, a freestanding vanity and wallpaper.
Design ideas for a modern powder room in Other with open cabinets, medium wood cabinets, white tile, white walls, plywood floors, a vessel sink, wood benchtops, beige benchtops, a freestanding vanity and wallpaper.
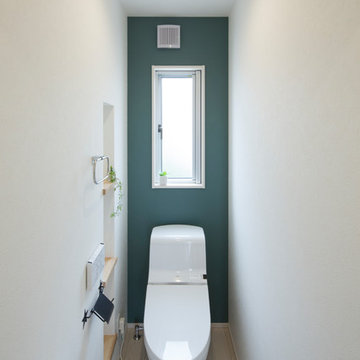
Photo by:畑拓
Design ideas for a modern powder room in Other with open cabinets, white cabinets, a one-piece toilet, white walls, plywood floors, a wall-mount sink, wood benchtops and white floor.
Design ideas for a modern powder room in Other with open cabinets, white cabinets, a one-piece toilet, white walls, plywood floors, a wall-mount sink, wood benchtops and white floor.
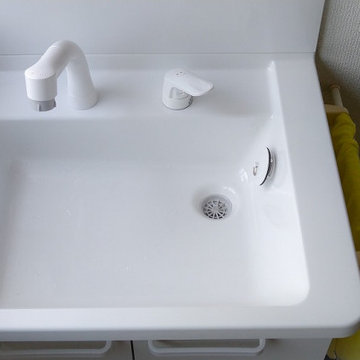
排水口は、金物などのつなぎ目が書く、お掃除がしやすいタイプとなっています
This is an example of a mid-sized modern powder room in Other with open cabinets, white cabinets, white walls, plywood floors, brown floor, white benchtops, a freestanding vanity, wallpaper and wallpaper.
This is an example of a mid-sized modern powder room in Other with open cabinets, white cabinets, white walls, plywood floors, brown floor, white benchtops, a freestanding vanity, wallpaper and wallpaper.
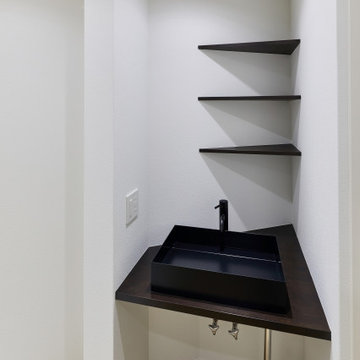
Small contemporary powder room in Tokyo Suburbs with open cabinets, black cabinets, brown walls, plywood floors, stainless steel benchtops, white floor, black benchtops, a built-in vanity, wallpaper and wallpaper.
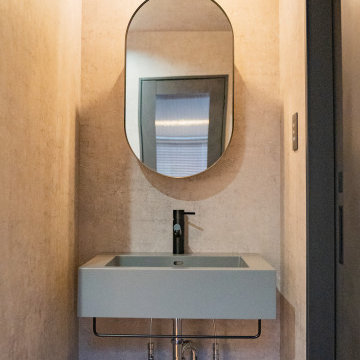
This is an example of an industrial powder room in Other with grey walls, brown floor, wallpaper, wallpaper, open cabinets, grey cabinets, plywood floors, grey benchtops, a wall-mount sink and a floating vanity.
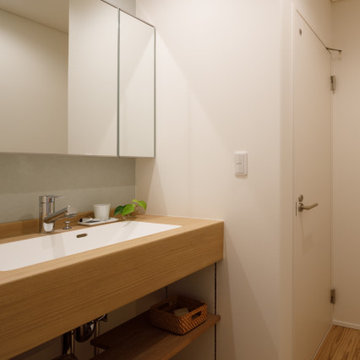
ボウル一体の洗面カウンター。ミラー収納とカウンター下可動棚で収納量もたっぷりあります。
Photo of a scandinavian powder room in Other with open cabinets, light wood cabinets, white walls, plywood floors, an undermount sink, laminate benchtops, white benchtops, a built-in vanity, wallpaper and wallpaper.
Photo of a scandinavian powder room in Other with open cabinets, light wood cabinets, white walls, plywood floors, an undermount sink, laminate benchtops, white benchtops, a built-in vanity, wallpaper and wallpaper.
Powder Room Design Ideas with Open Cabinets and Plywood Floors
1