Powder Room Design Ideas with Porcelain Floors and Brown Floor
Refine by:
Budget
Sort by:Popular Today
81 - 100 of 600 photos
Item 1 of 3
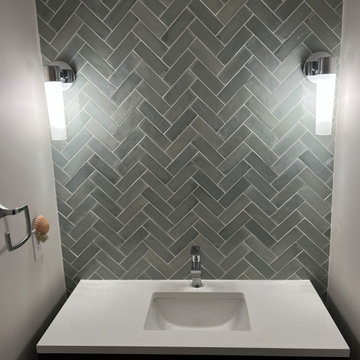
Small modern powder room in Other with flat-panel cabinets, dark wood cabinets, a two-piece toilet, green tile, ceramic tile, grey walls, porcelain floors, an undermount sink, quartzite benchtops, brown floor, white benchtops and a floating vanity.
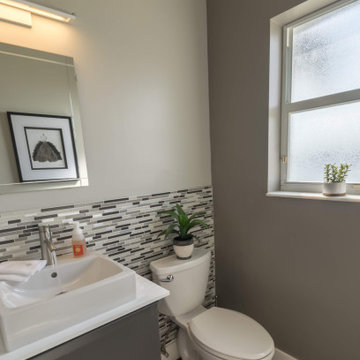
Design ideas for a small transitional powder room in Miami with flat-panel cabinets, grey cabinets, a one-piece toilet, gray tile, matchstick tile, grey walls, porcelain floors, granite benchtops, brown floor, white benchtops and a freestanding vanity.
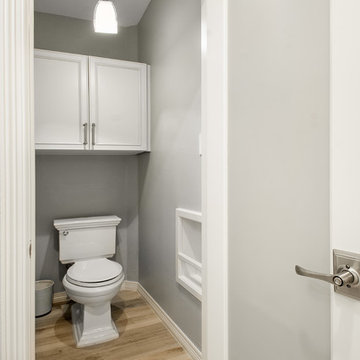
Our clients called us wanting to not only update their master bathroom but to specifically make it more functional. She had just had knee surgery, so taking a shower wasn’t easy. They wanted to remove the tub and enlarge the shower, as much as possible, and add a bench. She really wanted a seated makeup vanity area, too. They wanted to replace all vanity cabinets making them one height, and possibly add tower storage. With the current layout, they felt that there were too many doors, so we discussed possibly using a barn door to the bedroom.
We removed the large oval bathtub and expanded the shower, with an added bench. She got her seated makeup vanity and it’s placed between the shower and the window, right where she wanted it by the natural light. A tilting oval mirror sits above the makeup vanity flanked with Pottery Barn “Hayden” brushed nickel vanity lights. A lit swing arm makeup mirror was installed, making for a perfect makeup vanity! New taller Shiloh “Eclipse” bathroom cabinets painted in Polar with Slate highlights were installed (all at one height), with Kohler “Caxton” square double sinks. Two large beautiful mirrors are hung above each sink, again, flanked with Pottery Barn “Hayden” brushed nickel vanity lights on either side. Beautiful Quartzmasters Polished Calacutta Borghini countertops were installed on both vanities, as well as the shower bench top and shower wall cap.
Carrara Valentino basketweave mosaic marble tiles was installed on the shower floor and the back of the niches, while Heirloom Clay 3x9 tile was installed on the shower walls. A Delta Shower System was installed with both a hand held shower and a rainshower. The linen closet that used to have a standard door opening into the middle of the bathroom is now storage cabinets, with the classic Restoration Hardware “Campaign” pulls on the drawers and doors. A beautiful Birch forest gray 6”x 36” floor tile, laid in a random offset pattern was installed for an updated look on the floor. New glass paneled doors were installed to the closet and the water closet, matching the barn door. A gorgeous Shades of Light 20” “Pyramid Crystals” chandelier was hung in the center of the bathroom to top it all off!
The bedroom was painted a soothing Magnetic Gray and a classic updated Capital Lighting “Harlow” Chandelier was hung for an updated look.
We were able to meet all of our clients needs by removing the tub, enlarging the shower, installing the seated makeup vanity, by the natural light, right were she wanted it and by installing a beautiful barn door between the bathroom from the bedroom! Not only is it beautiful, but it’s more functional for them now and they love it!
Design/Remodel by Hatfield Builders & Remodelers | Photography by Versatile Imaging
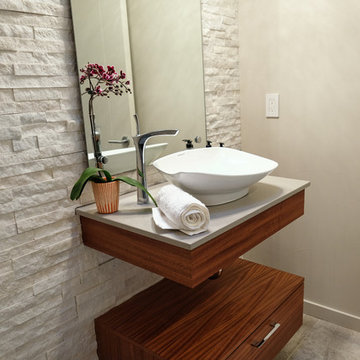
This 5 bedrooms, 3.4 baths, 3,359 sq. ft. Contemporary home with stunning floor-to-ceiling glass throughout, wows with abundant natural light. The open concept is built for entertaining, and the counter-to-ceiling kitchen backsplashes provide a multi-textured visual effect that works playfully with the monolithic linear fireplace. The spa-like master bath also intrigues with a 3-dimensional tile and free standing tub. Photos by Etherdox Photography.
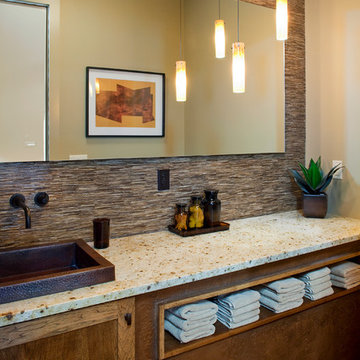
Fine Focus Photography
Mid-sized modern powder room in Austin with recessed-panel cabinets, medium wood cabinets, beige tile, stone tile, beige walls, porcelain floors, a trough sink, granite benchtops and brown floor.
Mid-sized modern powder room in Austin with recessed-panel cabinets, medium wood cabinets, beige tile, stone tile, beige walls, porcelain floors, a trough sink, granite benchtops and brown floor.
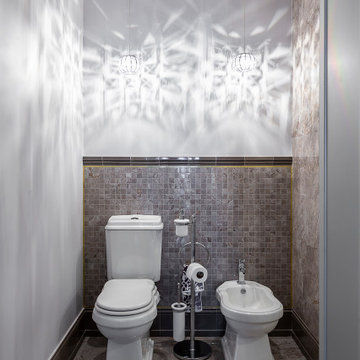
Ванная комната. Неоклассика на живописной.
Inspiration for a small transitional powder room in Moscow with flat-panel cabinets, white cabinets, a bidet, brown tile, porcelain tile, grey walls, porcelain floors, brown floor and a freestanding vanity.
Inspiration for a small transitional powder room in Moscow with flat-panel cabinets, white cabinets, a bidet, brown tile, porcelain tile, grey walls, porcelain floors, brown floor and a freestanding vanity.
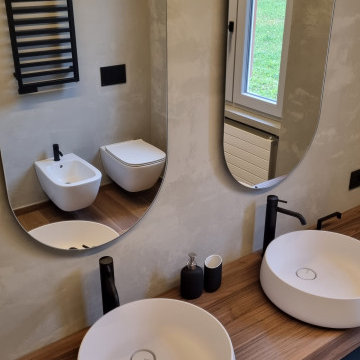
I mattoni hanno sempre un grande fascino, dando un effetto stile loft newyorkese.
Con questa soluzione, ci siamo posti l‘obbiettivo di rendere più accogliente e personale uno spazio che spesso viene un po’ trascurato rispetto ad altri ambienti della casa.
I colori chiari dei mattoncini e delle pareti, accostati al pavimento in gres effetto legno, danno sicuramente una sensazione di maggiore grandezza dell’ambiente.
Il contrasto con accessori neri e mattoncini bianchi, volutamente scelto, per creare dei contrasti che potessero mettere in risalto i dettagli.
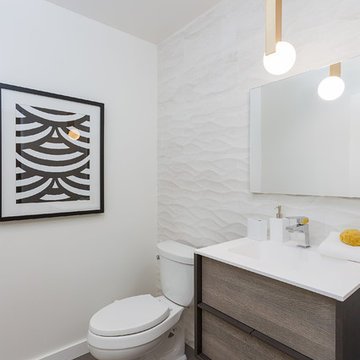
Photo of a mid-sized contemporary powder room in San Francisco with flat-panel cabinets, medium wood cabinets, a one-piece toilet, white walls, porcelain floors, an integrated sink, engineered quartz benchtops, brown floor and white benchtops.
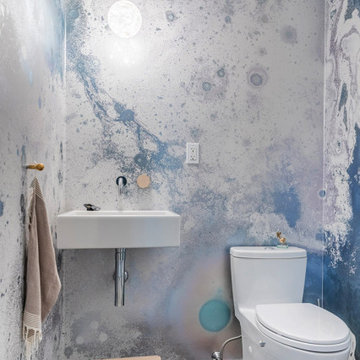
Photo of a small modern powder room in New York with a one-piece toilet, blue walls, porcelain floors, a wall-mount sink, brown floor, a floating vanity and wallpaper.
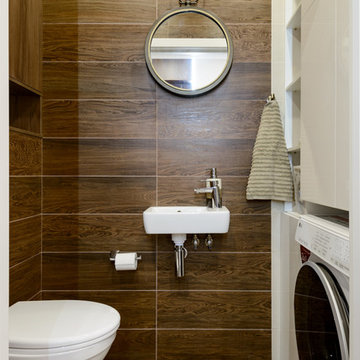
This is an example of a mid-sized contemporary powder room in Novosibirsk with flat-panel cabinets, a wall-mount toilet, brown tile, porcelain tile, brown walls, porcelain floors, a wall-mount sink, brown floor and white cabinets.
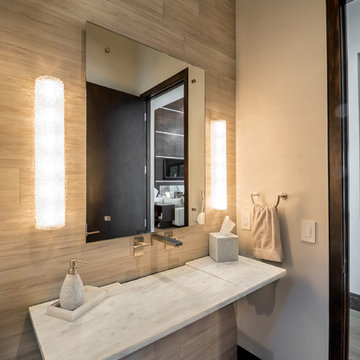
This powder bath features and marble washplain sink that appears to drain into the wall. Charles Loomis lighting
This is an example of a mid-sized contemporary powder room in Orange County with beige tile, porcelain tile, beige walls, porcelain floors, granite benchtops and brown floor.
This is an example of a mid-sized contemporary powder room in Orange County with beige tile, porcelain tile, beige walls, porcelain floors, granite benchtops and brown floor.
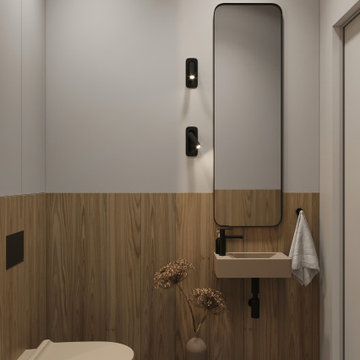
Design ideas for a small contemporary powder room in Moscow with a wall-mount toilet, beige tile, porcelain tile, beige walls, porcelain floors, a wall-mount sink and brown floor.
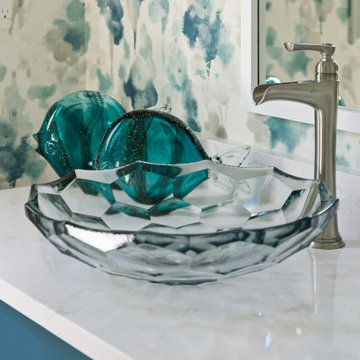
Mid-sized beach style powder room in Tampa with recessed-panel cabinets, turquoise cabinets, a two-piece toilet, multi-coloured walls, porcelain floors, a vessel sink, engineered quartz benchtops, brown floor, white benchtops, a freestanding vanity and wallpaper.
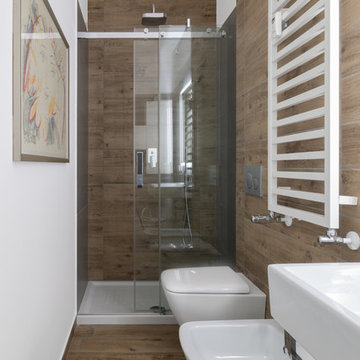
Emiliano Vincenti ph
Design ideas for a small powder room in Rome with flat-panel cabinets, light wood cabinets, a wall-mount toilet, brown tile, matchstick tile, white walls, porcelain floors, a wall-mount sink and brown floor.
Design ideas for a small powder room in Rome with flat-panel cabinets, light wood cabinets, a wall-mount toilet, brown tile, matchstick tile, white walls, porcelain floors, a wall-mount sink and brown floor.
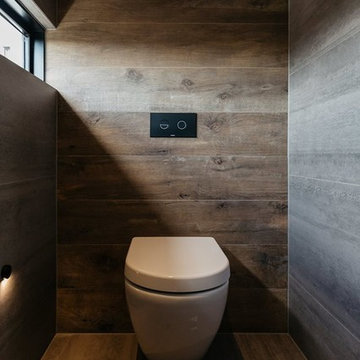
The SUMMIT, is Beechwood Homes newest display home at Craigburn Farm. This masterpiece showcases our commitment to design, quality and originality. The Summit is the epitome of luxury. From the general layout down to the tiniest finish detail, every element is flawless.
Specifically, the Summit highlights the importance of atmosphere in creating a family home. The theme throughout is warm and inviting, combining abundant natural light with soothing timber accents and an earthy palette. The stunning window design is one of the true heroes of this property, helping to break down the barrier of indoor and outdoor. An open plan kitchen and family area are essential features of a cohesive and fluid home environment.
Adoring this Ensuite displayed in "The Summit" by Beechwood Homes. There is nothing classier than the combination of delicate timber and concrete beauty.
The perfect outdoor area for entertaining friends and family. The indoor space is connected to the outdoor area making the space feel open - perfect for extending the space!
The Summit makes the most of state of the art automation technology. An electronic interface controls the home theatre systems, as well as the impressive lighting display which comes to life at night. Modern, sleek and spacious, this home uniquely combines convenient functionality and visual appeal.
The Summit is ideal for those clients who may be struggling to visualise the end product from looking at initial designs. This property encapsulates all of the senses for a complete experience. Appreciate the aesthetic features, feel the textures, and imagine yourself living in a home like this.
Tiles by Italia Ceramics!
Visit Beechwood Homes - Display Home "The Summit"
54 FERGUSSON AVENUE,
CRAIGBURN FARM
Opening Times Sat & Sun 1pm – 4:30pm

Inspiration for a small industrial powder room in Yekaterinburg with furniture-like cabinets, brown cabinets, a wall-mount toilet, brown tile, ceramic tile, brown walls, porcelain floors, a drop-in sink, tile benchtops, brown floor, grey benchtops, a freestanding vanity, vaulted and brick walls.

Modern Powder Room Charcoal Black Vanity Sink Black Tile Backsplash, wood flat panels design By Darash
This is an example of a large modern powder room in Austin with flat-panel cabinets, a one-piece toilet, porcelain floors, white benchtops, a floating vanity, recessed, panelled walls, black cabinets, black tile, ceramic tile, black walls, an integrated sink, concrete benchtops and brown floor.
This is an example of a large modern powder room in Austin with flat-panel cabinets, a one-piece toilet, porcelain floors, white benchtops, a floating vanity, recessed, panelled walls, black cabinets, black tile, ceramic tile, black walls, an integrated sink, concrete benchtops and brown floor.
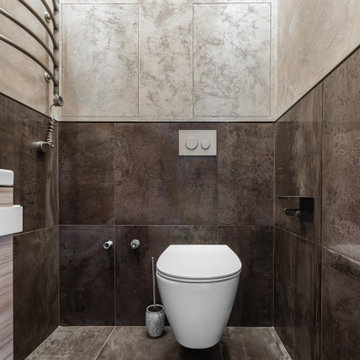
Photo of a small contemporary powder room in Moscow with flat-panel cabinets, light wood cabinets, a wall-mount toilet, brown tile, porcelain tile, brown walls, porcelain floors, an integrated sink, brown floor and a floating vanity.
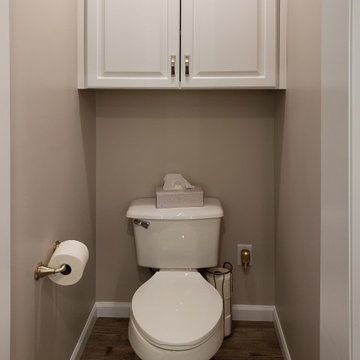
Inspiration for a mid-sized traditional powder room in Other with shaker cabinets, white cabinets, a two-piece toilet, beige tile, ceramic tile, beige walls, porcelain floors, an undermount sink, brown floor and brown benchtops.
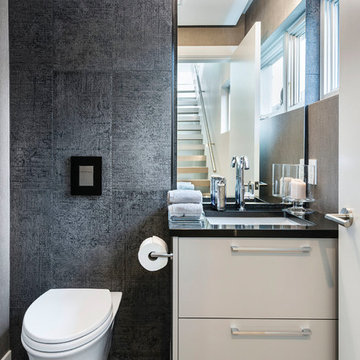
paul grdina
Small modern powder room in Vancouver with flat-panel cabinets, white cabinets, a wall-mount toilet, grey walls, porcelain floors, an undermount sink, brown floor and black benchtops.
Small modern powder room in Vancouver with flat-panel cabinets, white cabinets, a wall-mount toilet, grey walls, porcelain floors, an undermount sink, brown floor and black benchtops.
Powder Room Design Ideas with Porcelain Floors and Brown Floor
5