Powder Room Design Ideas with Porcelain Tile and a Pedestal Sink
Refine by:
Budget
Sort by:Popular Today
141 - 160 of 208 photos
Item 1 of 3
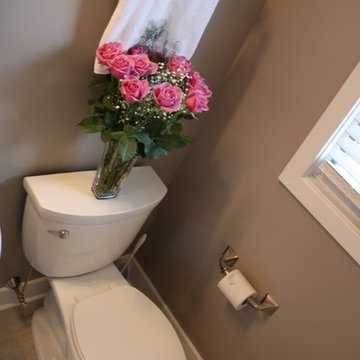
Mid-sized traditional powder room in New York with flat-panel cabinets, white cabinets, a two-piece toilet, white tile, porcelain tile, grey walls, porcelain floors and a pedestal sink.

Photo of a large modern powder room in Miami with recessed-panel cabinets, white cabinets, a one-piece toilet, black and white tile, porcelain tile, grey walls, mosaic tile floors, a pedestal sink, black floor, grey benchtops and a freestanding vanity.
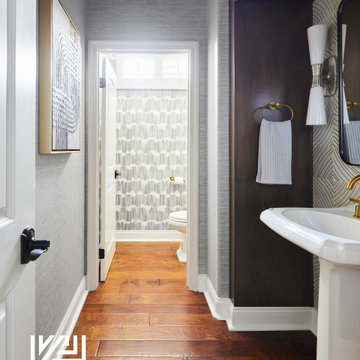
We created a stunning visual impact by incorporating a black and white tile feature wall behind her existing pedestal sink, perfectly complemented by gilded nickel sconces.
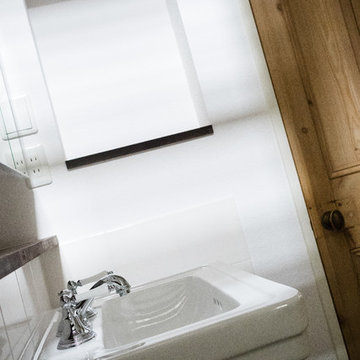
This is an example of a powder room in Other with white tile, porcelain tile, white walls, dark hardwood floors, a pedestal sink and brown floor.
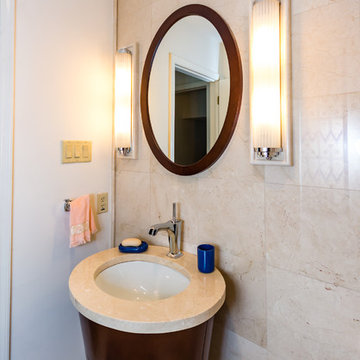
Design ideas for a mid-sized asian powder room in Other with flat-panel cabinets, dark wood cabinets, a one-piece toilet, beige tile, porcelain tile, beige walls, porcelain floors, a pedestal sink, engineered quartz benchtops, beige floor and beige benchtops.
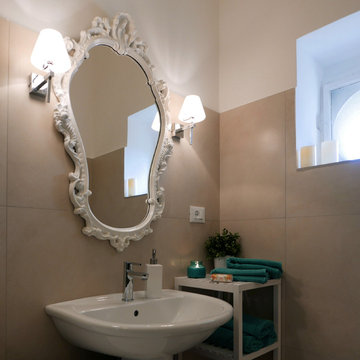
Ristrutturazione, relooking e Home Staging in un bagno appartenente ad una villetta bifamiliare di 120 anni.
Mix tra il moderno, classico e funzionalità.
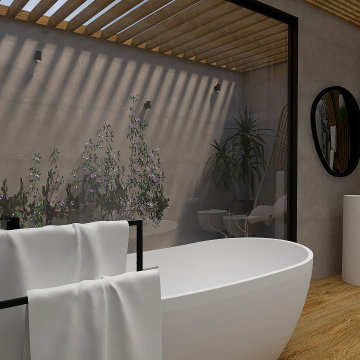
Relaxing Bathroom nasce dall'esigenza di realizzare un ambiente all'interno del quale potersi prendere cura di sé a 360°.
Sono state scelte combinazioni di materiali come gres porcellanato, essenza e carta da parati, dalle tonalità fredde scaldate dal tocco del legno.
Un illuminazione soffusa caratterizza questo ambiente, impreziosito dalla luce naturale che entra dalle grandi vetrate che affacciano sulla piscina naturale interna chiusa da un pergolato in legno superiore.
Nella parte posteriore della piscina vi è una mini zona relax con poltrona sospesa, dove godersi la calma e tranquillità.
Ad oggi, la stanza da bagno si sta trasformando sempre più in un luogo del benessere personale, ma che deve sposare al meglio la funzionalità di ogni elemento.
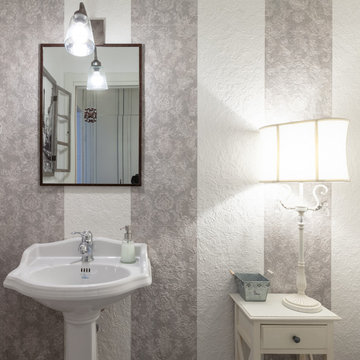
Gli acquirenti di questa grande abitazione, composto da un piano terreno con annesso giardino , una taverna al piano interrato e un primo piano, hanno deciso di richiedere la nostra consulenza in fase di costruzione, al fine di riorganizzare al meglio gli spazi interni, scegliere le finiture, disporre l’impiantistica necessaria ed infine arredare i locali. La zona living si caratterizza con una continuità spaziale tra i luoghi e le funzioni interne. Questa ambiguità del limite viene utilizzata come spunto per organizzare l’arredamento, nel quale un grande divano ha il compito di suddividere lo spazio, creando la zona TV, il salottino lettura e conversazione, la sala pranzo che termina con la cucina.
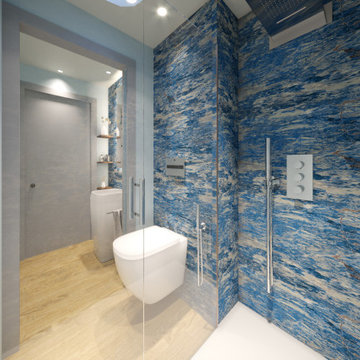
l'uso di microresina totalmente liscia e un gres porcellanato effetto marmo, è servito a rendere elegante un piccolissimo bagno ad uso della zona giorno.
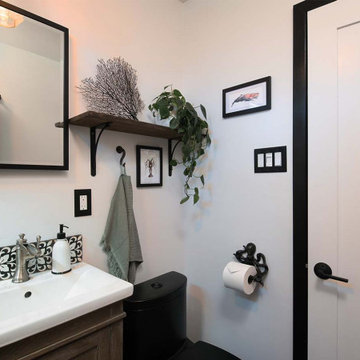
Designs Daly was commissioned to conduct a comprehensive remodel of the property to transform it into a highly desirable rental space. Our expert team executed a harmonious blend of contemporary, bohemian and aesthetically pleasing accents, which have been thoughtfully integrated throughout the primary residence, as well as the front and backyard patios and detached apartment. Our design approach has been formulated to meet the diverse needs of the potential occupants who are keen to reside in the vibrant environment of Ventura, CA.
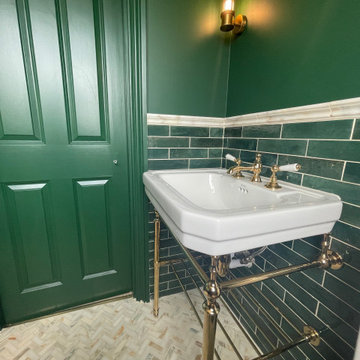
The brief was to create a luxury shower room with a 'soho house' feel. This was a small space with restrictions due to the window location. Opening up the space with a walk in shower and same level floor created a stylish, dramatic and timeless design.
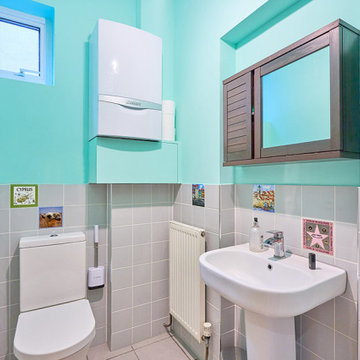
This downstairs toilet was given a new lease of life, updating the existing floor tiles and adding a personal touch with tiles this family had collected over the years from their holidays. They wanted to ability to keep building tiles up the walls, so we sourced these standard square grey tiles that they could continue to use as their collection of holiday tiles expanded
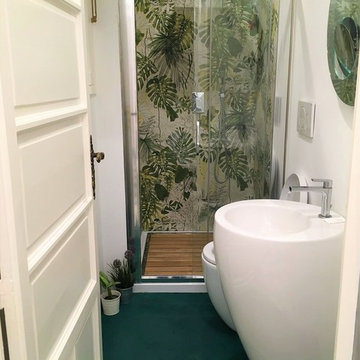
Bagno di servizio con doccia. Pavimento di resina in scaglie di quarzo colore "green forest". piatto doccia in legno di teak e rivestimento in stile Jungle
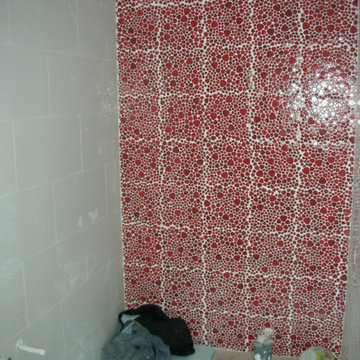
Solados:
- Bodega: Seda gres de 33x33.
- Aseo y vestuario: Outside - M/15 de 15x45.
- Cocina y Cuarto de Plancha: Parquet esmaltado cerezo de 14,5x59,5.
- Baño 1: Pizarra rectificado grafito de 29,5x59,5 de COLORKER.
- Aseo Planta Baja: Project rojo de 31,6x31,6.
- Baño 2: Óxido acero 39,6x59,5.
- Baño 3: Serie Colors de 31,6x31,6.
- Baño B-C: Tundra nogal de 44,5x89,3.
En toda la vivienda, menos en el garaje, se ha ejecutado una solera maestreada con mortero de cemento y arena de río.
Alicatados:
- Garaje: Zócalo en Palma de 31,6x31,6.
- Aseo y vestuario: Soleado de 31x31 MTX.
- Cocina y Cuarto de Plancha: Saturno de 31,6x60 y cenefa Loneta de 5x25.
- Baño 1: Pizarra rectificado grafito y Pizarra rectificado beige de 29,5x59,5.
- Aseo Planta Baja: Trípoli sin rectificar blanco mate de 30x60 y Sílex rojo de 30x30.
- Baño 2: Daino Beige de 29,5x89,3.
- Baño 3: Serie Colors de 20X20.
- Baño B-C: Tundra beige de 22x89,3 de y Natura Tako Kotka Pizarra negra de 2,5x18x35.
Instalación de fontanería realizada con tubería de cobre.
Aparatos sanitarios de Roca.
En el vestuario de la planta semisótano, en el baño de la planta baja y en los dos baños de la planta primera se ha dejado preparada la instalación para colocar una bañera, una cabina y una columna (las tres de hidromasaje) y una sauna.
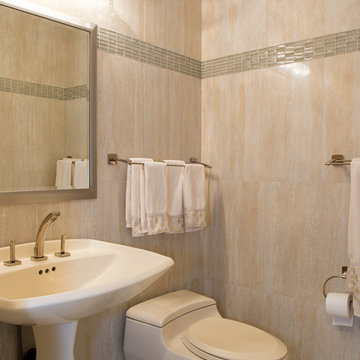
Paisley Terra Photography
Inspiration for a large contemporary powder room in Vancouver with a one-piece toilet, beige tile, porcelain tile, beige walls, porcelain floors, a pedestal sink and beige floor.
Inspiration for a large contemporary powder room in Vancouver with a one-piece toilet, beige tile, porcelain tile, beige walls, porcelain floors, a pedestal sink and beige floor.
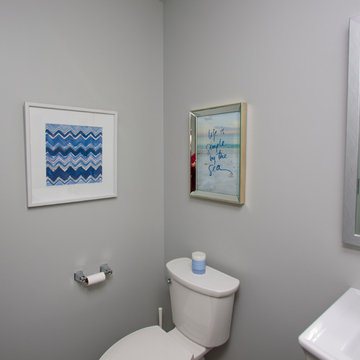
Powder room with splashes of blue with grey walls. Contemporary wash stand with porcelain sink. Chrome frame, wash stand, mirror.
Mid-sized transitional powder room in Kansas City with a two-piece toilet, porcelain tile, grey walls, porcelain floors and a pedestal sink.
Mid-sized transitional powder room in Kansas City with a two-piece toilet, porcelain tile, grey walls, porcelain floors and a pedestal sink.
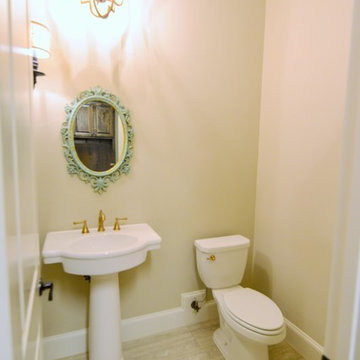
Andrew Chin Photography
Mid-sized traditional powder room in Austin with a two-piece toilet, beige tile, porcelain tile, beige walls, porcelain floors and a pedestal sink.
Mid-sized traditional powder room in Austin with a two-piece toilet, beige tile, porcelain tile, beige walls, porcelain floors and a pedestal sink.
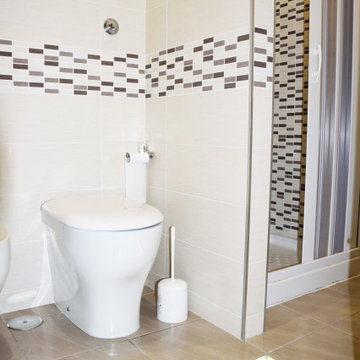
Bagno in camera con scalino e luce led in alzata
Design ideas for a small modern powder room in Naples with white cabinets, a two-piece toilet, beige tile, porcelain tile, white walls, porcelain floors, a pedestal sink, solid surface benchtops, brown floor, white benchtops and a floating vanity.
Design ideas for a small modern powder room in Naples with white cabinets, a two-piece toilet, beige tile, porcelain tile, white walls, porcelain floors, a pedestal sink, solid surface benchtops, brown floor, white benchtops and a floating vanity.
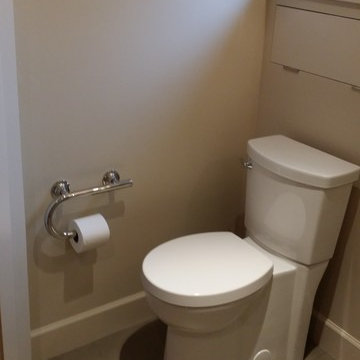
Two piece American Standard toilet.
Design ideas for a contemporary powder room in Vancouver with a pedestal sink, a two-piece toilet, gray tile, porcelain tile, beige walls and pebble tile floors.
Design ideas for a contemporary powder room in Vancouver with a pedestal sink, a two-piece toilet, gray tile, porcelain tile, beige walls and pebble tile floors.
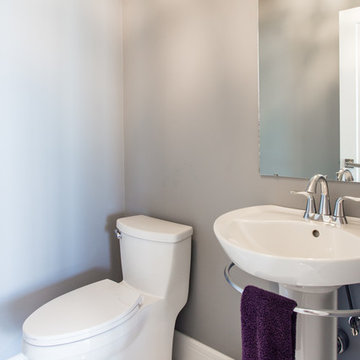
Photo of a small contemporary powder room in Calgary with a two-piece toilet, white tile, porcelain tile, grey walls, porcelain floors and a pedestal sink.
Powder Room Design Ideas with Porcelain Tile and a Pedestal Sink
8