Powder Room Design Ideas with Porcelain Tile and Pebble Tile
Refine by:
Budget
Sort by:Popular Today
21 - 40 of 4,446 photos
Item 1 of 3

1階お手洗い
This is an example of a mid-sized contemporary powder room in Osaka with beaded inset cabinets, white cabinets, a wall-mount toilet, gray tile, porcelain tile, wood-look tile, a trough sink, wood benchtops, beige floor, white benchtops, a freestanding vanity, wallpaper and wallpaper.
This is an example of a mid-sized contemporary powder room in Osaka with beaded inset cabinets, white cabinets, a wall-mount toilet, gray tile, porcelain tile, wood-look tile, a trough sink, wood benchtops, beige floor, white benchtops, a freestanding vanity, wallpaper and wallpaper.

Design ideas for a large modern powder room in Los Angeles with open cabinets, light wood cabinets, a one-piece toilet, black tile, gray tile, porcelain tile, white walls, porcelain floors, an integrated sink, marble benchtops, grey floor, white benchtops and a built-in vanity.
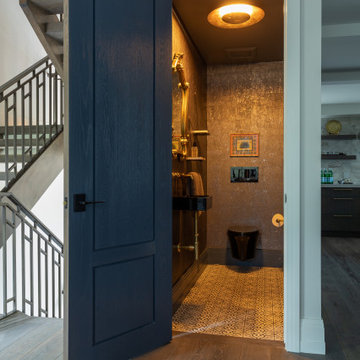
This is an example of a small transitional powder room in Denver with a wall-mount toilet, brown tile, porcelain tile, brown walls, cement tiles, a wall-mount sink and multi-coloured floor.
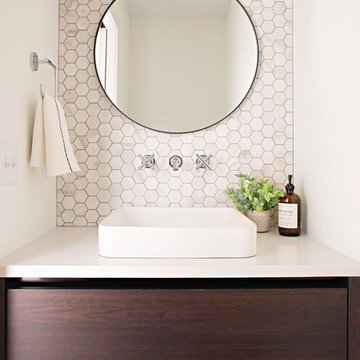
This gem of a house was built in the 1950s, when its neighborhood undoubtedly felt remote. The university footprint has expanded in the 70 years since, however, and today this home sits on prime real estate—easy biking and reasonable walking distance to campus.
When it went up for sale in 2017, it was largely unaltered. Our clients purchased it to renovate and resell, and while we all knew we'd need to add square footage to make it profitable, we also wanted to respect the neighborhood and the house’s own history. Swedes have a word that means “just the right amount”: lagom. It is a guiding philosophy for us at SYH, and especially applied in this renovation. Part of the soul of this house was about living in just the right amount of space. Super sizing wasn’t a thing in 1950s America. So, the solution emerged: keep the original rectangle, but add an L off the back.
With no owner to design with and for, SYH created a layout to appeal to the masses. All public spaces are the back of the home--the new addition that extends into the property’s expansive backyard. A den and four smallish bedrooms are atypically located in the front of the house, in the original 1500 square feet. Lagom is behind that choice: conserve space in the rooms where you spend most of your time with your eyes shut. Put money and square footage toward the spaces in which you mostly have your eyes open.
In the studio, we started calling this project the Mullet Ranch—business up front, party in the back. The front has a sleek but quiet effect, mimicking its original low-profile architecture street-side. It’s very Hoosier of us to keep appearances modest, we think. But get around to the back, and surprise! lofted ceilings and walls of windows. Gorgeous.
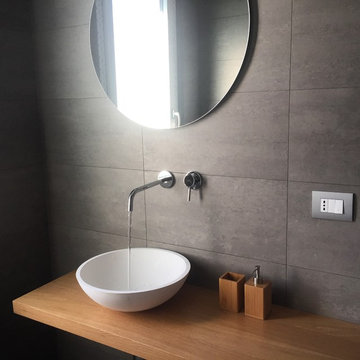
This is an example of a small modern powder room in Other with light wood cabinets, a two-piece toilet, gray tile, porcelain tile, grey walls, porcelain floors, a vessel sink, wood benchtops and grey floor.
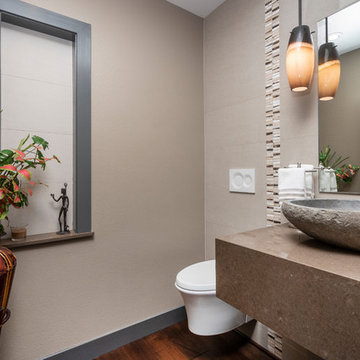
Ian Coleman
Inspiration for a small contemporary powder room in San Francisco with a wall-mount toilet, beige tile, porcelain tile, beige walls, dark hardwood floors, a vessel sink, engineered quartz benchtops, brown floor and brown benchtops.
Inspiration for a small contemporary powder room in San Francisco with a wall-mount toilet, beige tile, porcelain tile, beige walls, dark hardwood floors, a vessel sink, engineered quartz benchtops, brown floor and brown benchtops.
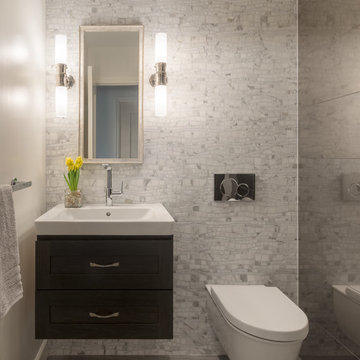
Photo by David Duncan Livingston
Photo of a transitional powder room in San Francisco with flat-panel cabinets, grey cabinets, a wall-mount toilet, gray tile, porcelain tile, beige walls, a wall-mount sink and grey floor.
Photo of a transitional powder room in San Francisco with flat-panel cabinets, grey cabinets, a wall-mount toilet, gray tile, porcelain tile, beige walls, a wall-mount sink and grey floor.
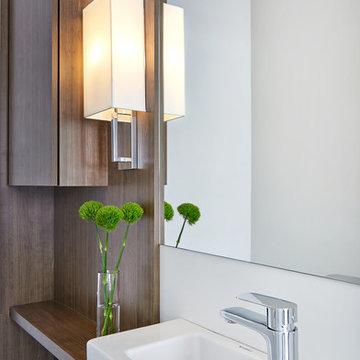
A small space deserves just as much attention as a large space. This powder room is long and narrow. We didn't have the luxury of adding a vanity under the sink which also wouldn't have provided much storage since the plumbing would have taken up most of it. Using our creativity we devised a way to introduce upper storage while adding a counter surface to this small space through custom millwork.
Photographer: Stephani Buchman
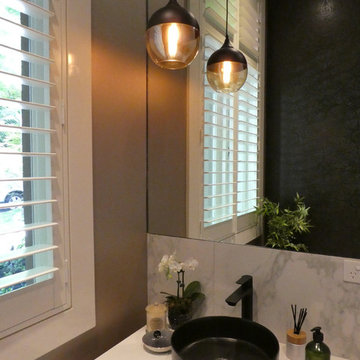
Modern glamourous powder room in renovated 1914 federation home. Luxury look marble tile on floors and splashback with walls clad in metallic gold wallpaper and feature wall in black patterned wallpaper.
Photo: Noni Edmunds
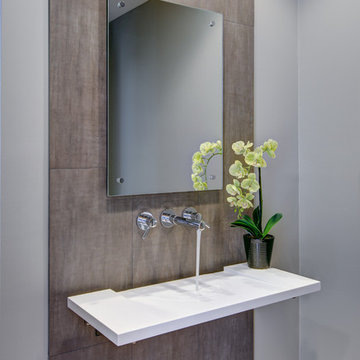
Inspiration for a contemporary powder room in Detroit with a wall-mount sink, solid surface benchtops, brown tile, porcelain tile and grey walls.
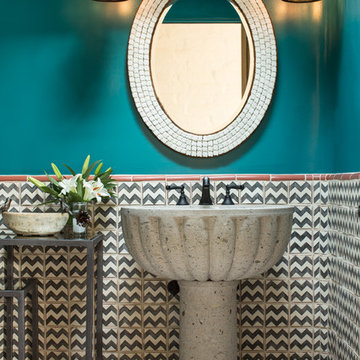
This is an example of a mid-sized powder room in Albuquerque with a pedestal sink, porcelain tile, blue walls, terra-cotta floors and multi-coloured tile.
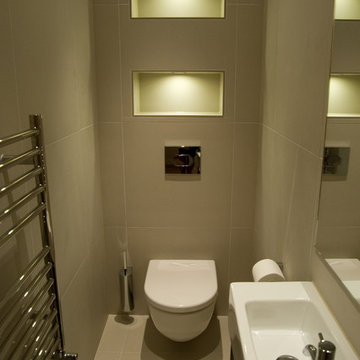
Contemporary cloak room with floor to ceiling porcelain tiles
Inspiration for a small contemporary powder room in London with a console sink, flat-panel cabinets, dark wood cabinets, a wall-mount toilet, beige tile, porcelain tile, grey walls, porcelain floors and grey floor.
Inspiration for a small contemporary powder room in London with a console sink, flat-panel cabinets, dark wood cabinets, a wall-mount toilet, beige tile, porcelain tile, grey walls, porcelain floors and grey floor.
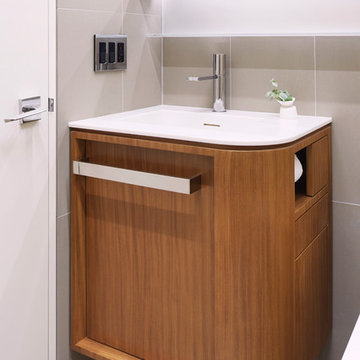
This project combines two existing studio apartments into a compact 800 sqft. live/work space for a young professional couple in the heart of Chelsea, New York.
The design required some creative space planning to meet the Owner’s requested program for an open plan solution with a private master bedroom suite and separate study that also allowed for entertaining small parties, including the ability to provide a sleeping space for guests.
The solution was to identify areas of overlap within the program that could be addressed with dual-function custom millwork pieces. A bar-stool counter at the open kitchen folds out to become a bench and dining table for formal entertaining. A custom desk folds down with a murphy bed to convert a private study into a guest bedroom area. A series of pocket door connecting the spaces provide both privacy to the master bedroom area when closed, and the option for a completely open layout when opened.
A carefully selected material palette brings a warm, tranquil feel to the space. Reclaimed teak floors run seamlessly through the main spaces to accentuate the open layout. Warm gray lacquered millwork, Centaurus granite slabs, and custom oxidized stainless steel details, give an elegant counterpoint to the natural teak floors. The master bedroom suite and study feature custom Afromosia millwork. The bathrooms are finished with cool toned ceramic tile, custom Afromosia vanities, and minimalist chrome fixtures. Custom LED lighting provides dynamic, energy efficient illumination throughout.
Photography: Mikiko Kikuyama
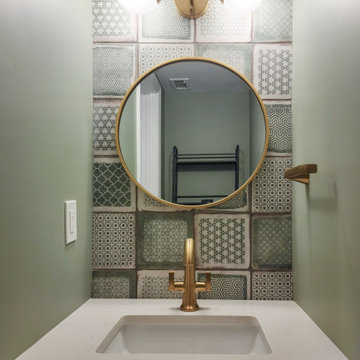
Modern farmhouse green powder room remodeling with green patterned wall and floor tiles, gold fixtures, round framed mirror, fabuwood hunter green custom paint vanity, flower knobd, gold globe vanity lights and green walls.
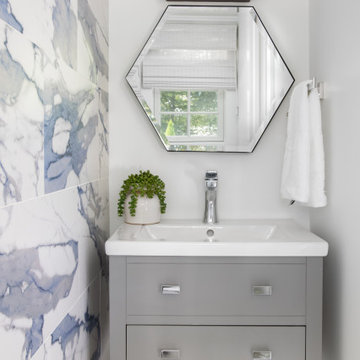
The powder room was notched out of the back hall for easy access to and from the deck and pool area. Porcelain tile, 12" x 24", on the floor and the main wall adds interest, color, and movement. The geometric beveled mirrors offer a playful perspective touch while reflecting light into the room.

Small powder room with a bold impact and color palette.
This is an example of a small contemporary powder room in Orange County with open cabinets, light wood cabinets, pink tile, porcelain tile, white benchtops and a floating vanity.
This is an example of a small contemporary powder room in Orange County with open cabinets, light wood cabinets, pink tile, porcelain tile, white benchtops and a floating vanity.
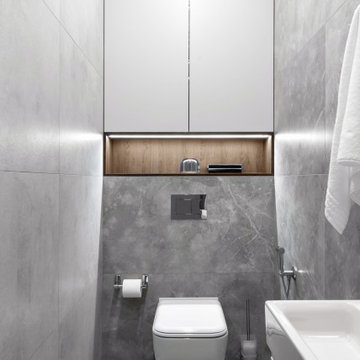
Небольшое пространство вмещает в себя умывальник, зеркало и сан.узел и гигиенический душ.
Mid-sized contemporary powder room in Other with flat-panel cabinets, grey cabinets, a wall-mount toilet, gray tile, porcelain tile, grey walls, porcelain floors, an integrated sink, solid surface benchtops, white benchtops, a floating vanity, decorative wall panelling and grey floor.
Mid-sized contemporary powder room in Other with flat-panel cabinets, grey cabinets, a wall-mount toilet, gray tile, porcelain tile, grey walls, porcelain floors, an integrated sink, solid surface benchtops, white benchtops, a floating vanity, decorative wall panelling and grey floor.
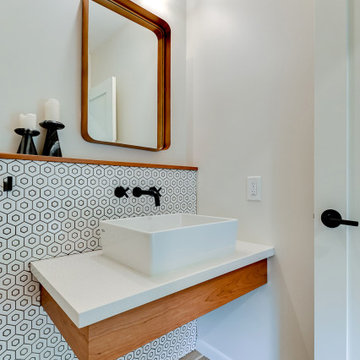
Inspiration for a midcentury powder room in Minneapolis with medium wood cabinets, white tile, porcelain tile, white walls, medium hardwood floors, a vessel sink, engineered quartz benchtops, white benchtops and a floating vanity.
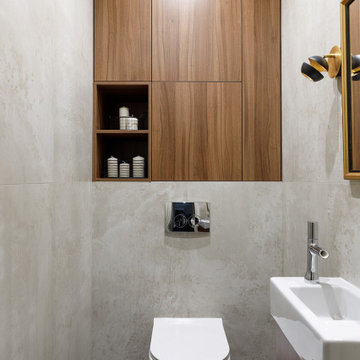
Архитектор-дизайнер: Ирина Килина
Дизайнер: Екатерина Дудкина
This is an example of a small contemporary powder room in Saint Petersburg with brown cabinets, a wall-mount toilet, beige tile, porcelain tile, beige walls, porcelain floors, an integrated sink, solid surface benchtops, black floor, white benchtops and a floating vanity.
This is an example of a small contemporary powder room in Saint Petersburg with brown cabinets, a wall-mount toilet, beige tile, porcelain tile, beige walls, porcelain floors, an integrated sink, solid surface benchtops, black floor, white benchtops and a floating vanity.
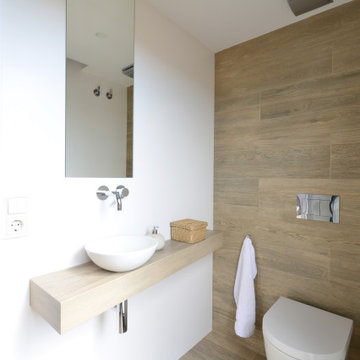
Photo of a mid-sized contemporary powder room in Other with beige tile, porcelain tile, white walls, porcelain floors, a vessel sink, wood benchtops, beige floor, beige benchtops and a floating vanity.
Powder Room Design Ideas with Porcelain Tile and Pebble Tile
2