Powder Room Design Ideas with Recessed and Coffered
Refine by:
Budget
Sort by:Popular Today
121 - 140 of 584 photos
Item 1 of 3
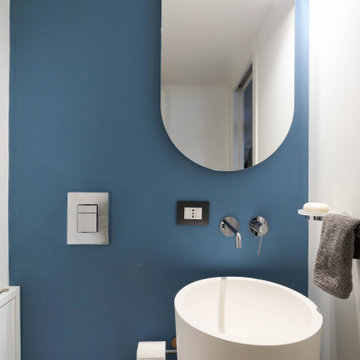
Bagno ospiti, pareti in resina e lavabo a colonna
This is an example of a small modern powder room in Catania-Palermo with white cabinets, a one-piece toilet, blue walls, light hardwood floors, a pedestal sink, a freestanding vanity and recessed.
This is an example of a small modern powder room in Catania-Palermo with white cabinets, a one-piece toilet, blue walls, light hardwood floors, a pedestal sink, a freestanding vanity and recessed.
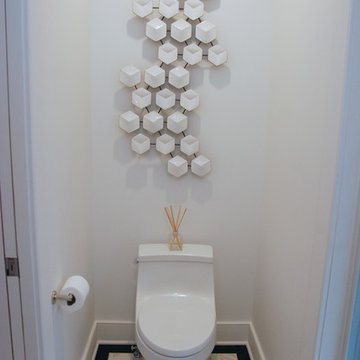
Robin Bailey
Small modern powder room in New York with a one-piece toilet, beige tile, white walls, ceramic floors, coffered, flat-panel cabinets, brown cabinets, an undermount sink, marble benchtops, beige floor, white benchtops and a floating vanity.
Small modern powder room in New York with a one-piece toilet, beige tile, white walls, ceramic floors, coffered, flat-panel cabinets, brown cabinets, an undermount sink, marble benchtops, beige floor, white benchtops and a floating vanity.
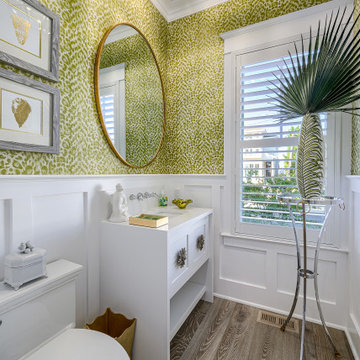
This is an example of a beach style powder room in Philadelphia with shaker cabinets, white cabinets, a one-piece toilet, white walls, medium hardwood floors, a drop-in sink, quartzite benchtops, brown floor, white benchtops, a built-in vanity, recessed and wallpaper.
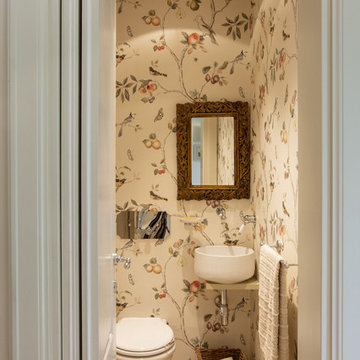
Small traditional powder room in Milan with beige cabinets, a wall-mount toilet, light hardwood floors, a vessel sink, wood benchtops, a freestanding vanity, recessed and wallpaper.
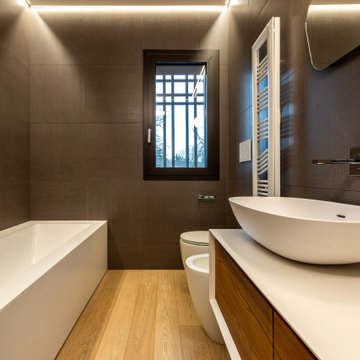
Design ideas for an expansive contemporary powder room in Other with recessed-panel cabinets, dark wood cabinets, a two-piece toilet, gray tile, porcelain tile, grey walls, light hardwood floors, a vessel sink, solid surface benchtops, white benchtops, a floating vanity and recessed.
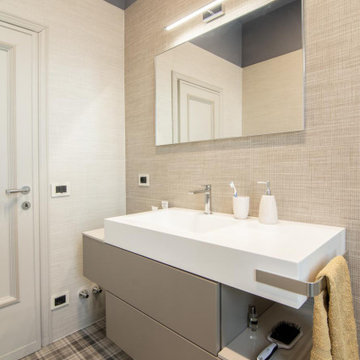
Il bagno più piccolo dell'abitazione si trova nella camera padronale, è stato ampliato togliendo dello spazio alla camera che era molto grande per ricavare una grande doccia molto funzionale. A terra un pavimento in grès effetto tartan, molto maschile. Soffitto colorato color carta zucchero. Per scelta progettuale entrambi i bagni sono stati rivestiti di piastrelle fino ad altezza di 240 cm.
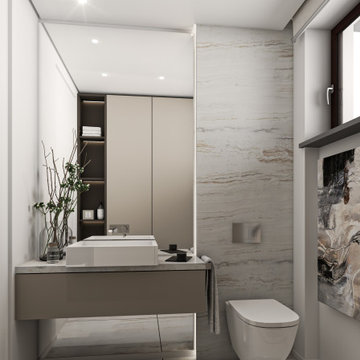
This is an example of a small contemporary powder room in Turin with flat-panel cabinets, brown cabinets, a wall-mount toilet, multi-coloured tile, porcelain tile, white walls, porcelain floors, a vessel sink, marble benchtops, multi-coloured floor, beige benchtops, a floating vanity and recessed.
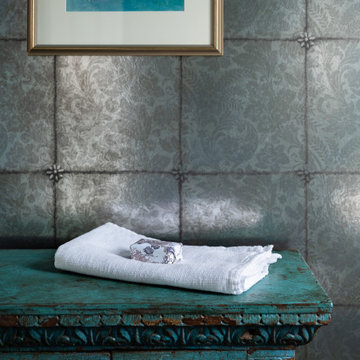
A dark and moody powder room with blue ceiling and trims. An art deco vanity, toilet and Indian Antique storage cabinet make this bathroom feel unique.
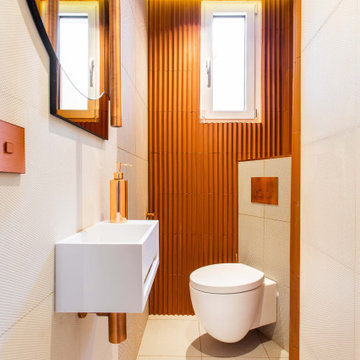
This is an example of a mid-sized contemporary powder room in Paris with a wall-mount toilet, multi-coloured tile, ceramic tile, porcelain floors, a wall-mount sink, multi-coloured floor, multi-coloured benchtops and recessed.
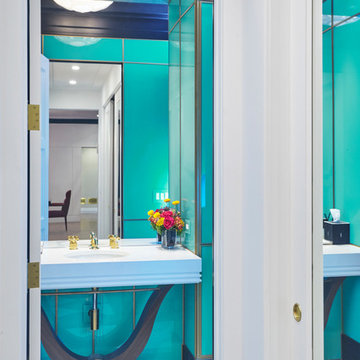
Back painted glass with Brass Framing and hidden door storage.
Custom Vanity design: Randall Architects
Photo: Amy Braswell
Design ideas for a transitional powder room in Chicago with blue tile, glass sheet wall, a freestanding vanity, limestone floors, marble benchtops, white benchtops and coffered.
Design ideas for a transitional powder room in Chicago with blue tile, glass sheet wall, a freestanding vanity, limestone floors, marble benchtops, white benchtops and coffered.

Glamorous Spa Bath. Dual vanities give both clients their own space with lots of storage. One vanity attaches to the tub with some open display and a little lift up door the tub deck extends into which is a great place to tuck away all the tub supplies and toiletries. On the other side of the tub is a recessed linen cabinet that hides a tv inside on a hinged arm so that when the client soaks for therapy in the tub they can enjoy watching tv. On the other side of the bathroom is the shower and toilet room. The shower is large with a corner seat and hand shower and a soap niche. Little touches like a slab cap on the top of the curb, seat and inside the niche look great but will also help with cleaning by eliminating the grout joints. Extra storage over the toilet is very convenient. But the favorite items of the client are all the sparkles including the beveled mirror pieces at the vanity cabinets, the mother of pearl large chandelier and sconces, the bits of glass and mirror in the countertops and a few crystal knobs and polished nickel touches. (Photo Credit; Shawn Lober Construction)
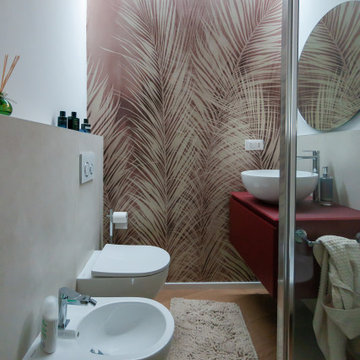
This is an example of a small modern powder room in Other with flat-panel cabinets, red cabinets, a two-piece toilet, beige tile, porcelain tile, beige walls, light hardwood floors, a vessel sink, glass benchtops, red benchtops, a floating vanity, recessed and wallpaper.
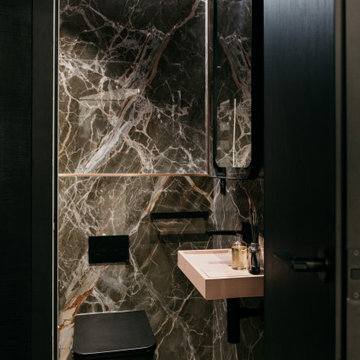
This transformational extension and remodelling has
turned a simple semi-detached family house into a
stunning home for the next generation, and is devoted to
entertaining and continuing to create family memories.
Working closely with the client every detail and finish was crafted into a fabulous example of self-expression leading the project to be shortlisted in the SBID International Design Awards. Taking the first step over the threshold gives just a glimpse of what you will experience beyond.
The property now benefits from an air source heat pump
(ASHP) and a whole house air handling system along
with underfloor heating, and a complete audio system
integrated within the walls and ceilings. The back wall
of the house simply slides away to enable the garden to
truly become part of the living environment.
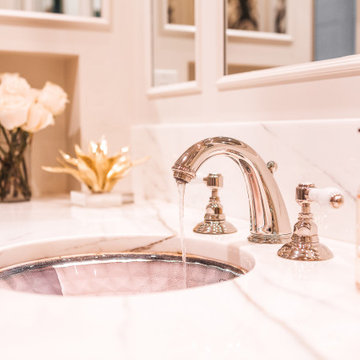
Large traditional powder room in Boston with beaded inset cabinets, white cabinets, a one-piece toilet, white walls, marble floors, an undermount sink, marble benchtops, black floor, white benchtops, a built-in vanity, coffered and wallpaper.

Photo of a small modern powder room in Rome with flat-panel cabinets, white cabinets, a two-piece toilet, green tile, porcelain tile, green walls, light hardwood floors, a vessel sink, wood benchtops, a floating vanity and recessed.
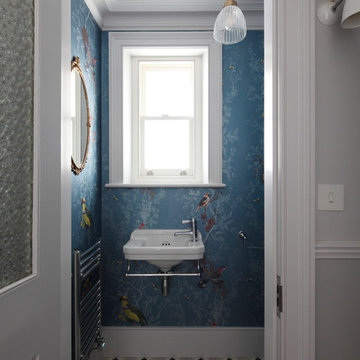
Design ideas for a small contemporary powder room in London with a two-piece toilet, blue walls, ceramic floors, a wall-mount sink, multi-coloured floor, coffered and wallpaper.

Mid-sized contemporary powder room in Moscow with raised-panel cabinets, light wood cabinets, a wall-mount toilet, beige tile, porcelain tile, white walls, porcelain floors, an undermount sink, engineered quartz benchtops, white floor, white benchtops, a floating vanity and recessed.
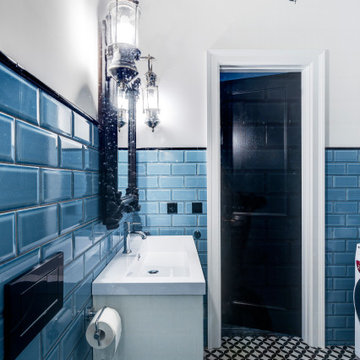
Настроение этой небольшой квартире (52 кв. м) задает история здания, в котором она расположена. Городская усадьба в центре Киева, на улице Пушкинской, была построена в 1898 году по проекту Андрея-Фердинанда Краусса — любимого зодчего столичной знати конца XIX — начала XX веков. Среди других его работ — неоготический «Замок Ричарда Львиное Сердце» на Андреевском спуске, Бессарабский квартал, дома на Рейтарской, Большой Васильковской и других улицах.
Владелица квартиры издает книги по архитектуре и урбанистике, интересуется дизайном. Подыскивая жилье, она в первую очередь обращала внимание на дома, ставшие важной частью архитектурной истории Киева. В подъезде здания на Пушкинской — широкая парадная лестница с элегантными перилами, а фасад служит ярким примером стиля Краусса. Среди основных пожеланий хозяйки квартиры дизайнеру Юрию Зименко — интерьер должен быть созвучен стилистике здания, в то же время оставаться современным, легкими функциональным. Важно было продумать планировку так, чтобы максимально сохранить и подчеркнуть основные достоинства квартиры, в том числе четырехметровые потолки. Это учли в инженерных решениях и отразили в декоре: тяжелые полотна бархатных штор от пола до потолка и круглое зеркало по центру стены в гостиной акцентируют на вертикали пространства.
Об истории здания напоминают также широкие массивные молдинги, повторяющие черты фасада, и лепнина на потолке в гостиной, которую удалось сохранить в оригинальном виде. Среди ретроэлементов, тактично инсталлированных в современный интерьер, — темная ажурная сетка на дверцах кухонных шкафчиков, узорчатая напольная плитка, алюминиевые бра и зеркало в резной раме в ванной. Центральным элементом гостиной стала редкая литография лимитированной серии одной из самых известных работ французского художника Жоржа Брака «Трубка, рюмка, игральная кисточка и газета» 1963 года.
В спокойной нейтральной гамме интерьера настроение создают яркие вспышки цвета — глубокого зеленого, электрического синего, голубого и кораллового. В изначальной планировке было сделано одно глобальное изменение: зону кухни со всеми коммуникациями перенесли в зону гостиной. В результате получилось функциональное жилое пространство с местом для сна и гостиной со столовой.
Но в итоге нам удалось встроить все коммуникации в зону над дверным проемом спальни». — комментирует Юрий Зименко.
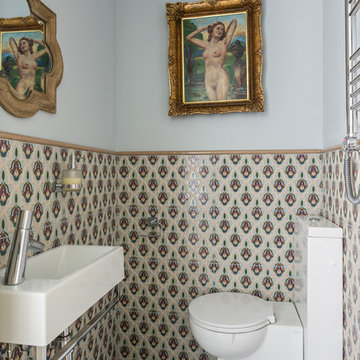
Санузел крошка
Design ideas for a small transitional powder room in Moscow with multi-coloured tile, a wall-mount sink, grey floor, a one-piece toilet, ceramic tile, multi-coloured walls, porcelain floors, open cabinets, white cabinets, granite benchtops, white benchtops, a floating vanity and coffered.
Design ideas for a small transitional powder room in Moscow with multi-coloured tile, a wall-mount sink, grey floor, a one-piece toilet, ceramic tile, multi-coloured walls, porcelain floors, open cabinets, white cabinets, granite benchtops, white benchtops, a floating vanity and coffered.
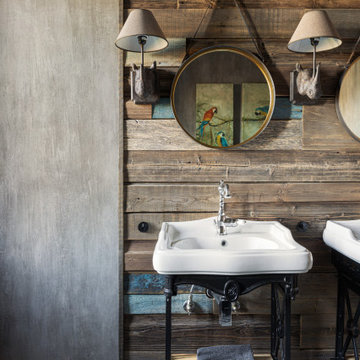
Design ideas for a mid-sized industrial powder room in Moscow with a two-piece toilet, gray tile, grey walls, porcelain floors, a console sink, grey floor, white benchtops, a freestanding vanity, recessed and panelled walls.
Powder Room Design Ideas with Recessed and Coffered
7