Powder Room Design Ideas with Recessed-panel Cabinets and Cement Tile
Refine by:
Budget
Sort by:Popular Today
1 - 17 of 17 photos
Item 1 of 3

Bel Air - Serene Elegance. This collection was designed with cool tones and spa-like qualities to create a space that is timeless and forever elegant.
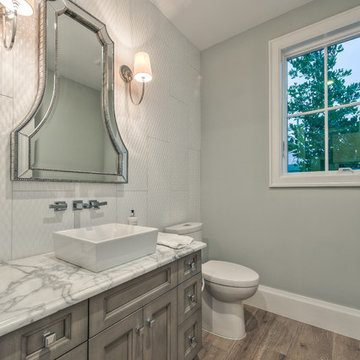
Matt Steeves Photography
Small powder room with recessed-panel cabinets, grey cabinets, a two-piece toilet, gray tile, cement tile, grey walls, light hardwood floors, a vessel sink, granite benchtops and brown floor.
Small powder room with recessed-panel cabinets, grey cabinets, a two-piece toilet, gray tile, cement tile, grey walls, light hardwood floors, a vessel sink, granite benchtops and brown floor.

Light and Airy shiplap bathroom was the dream for this hard working couple. The goal was to totally re-create a space that was both beautiful, that made sense functionally and a place to remind the clients of their vacation time. A peaceful oasis. We knew we wanted to use tile that looks like shiplap. A cost effective way to create a timeless look. By cladding the entire tub shower wall it really looks more like real shiplap planked walls.
The center point of the room is the new window and two new rustic beams. Centered in the beams is the rustic chandelier.
Design by Signature Designs Kitchen Bath
Contractor ADR Design & Remodel
Photos by Gail Owens
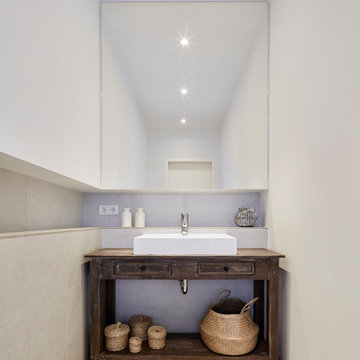
Annika Feuss
Photo of a small country powder room in Cologne with recessed-panel cabinets, dark wood cabinets, beige tile, cement tile, white walls, ceramic floors, a vessel sink, wood benchtops, beige floor and brown benchtops.
Photo of a small country powder room in Cologne with recessed-panel cabinets, dark wood cabinets, beige tile, cement tile, white walls, ceramic floors, a vessel sink, wood benchtops, beige floor and brown benchtops.
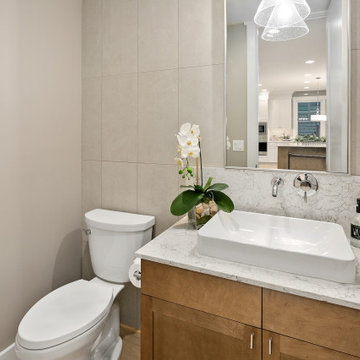
The Ada's Powder Room is an oasis of tranquility conveniently situated adjacent to the kitchen. This serene bathroom offers a respite from the hustle and bustle of daily life, providing a peaceful and refreshing experience.
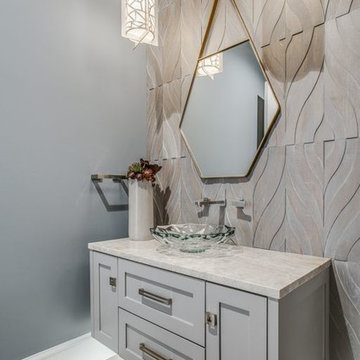
This is an example of a transitional powder room in Dallas with recessed-panel cabinets, grey cabinets, gray tile, cement tile, grey walls, light hardwood floors, beige floor and beige benchtops.
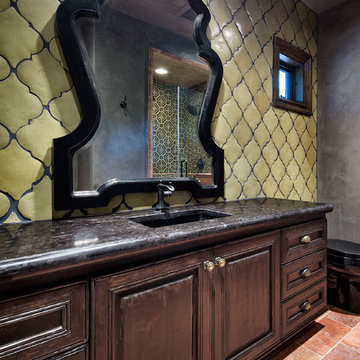
Photo of an expansive mediterranean powder room in Houston with dark wood cabinets, green tile, cement tile, an undermount sink, granite benchtops, black benchtops, recessed-panel cabinets and grey walls.
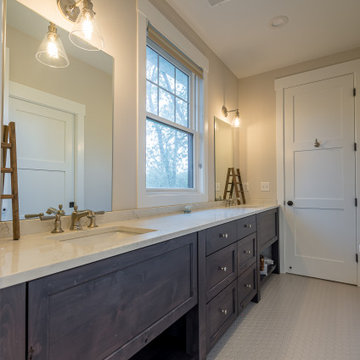
Photo of a mid-sized country powder room in Chicago with recessed-panel cabinets, dark wood cabinets, beige tile, cement tile, granite benchtops, white benchtops, a freestanding vanity, a one-piece toilet, beige walls, ceramic floors, a drop-in sink, grey floor, wallpaper and wallpaper.
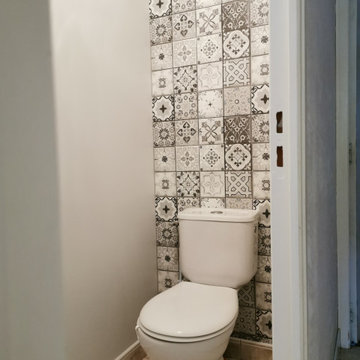
Salle de bain rénover et WC aussi, le résultat est sublime surtout avec le papier au fond des toilettes qui rend les WC très lumineuse.
WC
Reprise des murs et du plafond, mise en peinture et pose de papier intissé sur le mur du fond, mise en valeur des WC en luminosité et ramener de la surface avec des couleurs claires et lumineuses.
Salle de bain
Reprise du plafond et mise en peinture avec traitements des taches d'humidités.
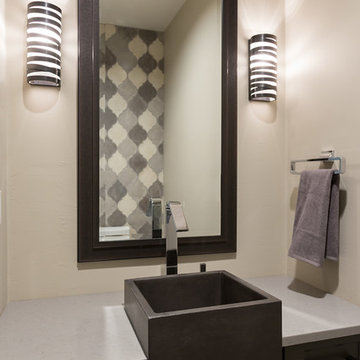
Photo of a small transitional powder room in Other with recessed-panel cabinets, cement tile, beige walls, a vessel sink, solid surface benchtops and grey cabinets.
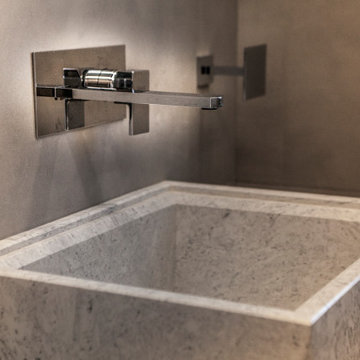
Vista dell'ingresso del bagno di servizio della zona giorno, caratterizzato da un lavabo in marmo scultoreo, disegnato per il cliente, (pezzo unico).
Photo of a small modern powder room in Rome with recessed-panel cabinets, a two-piece toilet, gray tile, cement tile, grey walls, porcelain floors, limestone benchtops, grey floor and white benchtops.
Photo of a small modern powder room in Rome with recessed-panel cabinets, a two-piece toilet, gray tile, cement tile, grey walls, porcelain floors, limestone benchtops, grey floor and white benchtops.
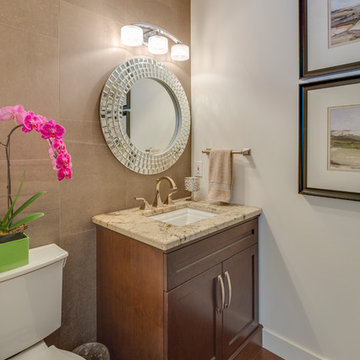
Photo of a mid-sized transitional powder room in Vancouver with recessed-panel cabinets, dark wood cabinets, a two-piece toilet, brown tile, cement tile, white walls, dark hardwood floors, an undermount sink, granite benchtops and brown floor.
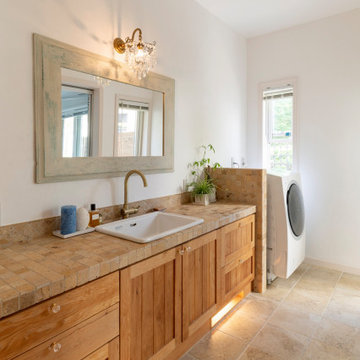
Design ideas for a mid-sized modern powder room in Other with recessed-panel cabinets, brown cabinets, multi-coloured tile, cement tile, multi-coloured walls, cement tiles, a drop-in sink, wood benchtops, beige floor, multi-coloured benchtops, a built-in vanity and wallpaper.
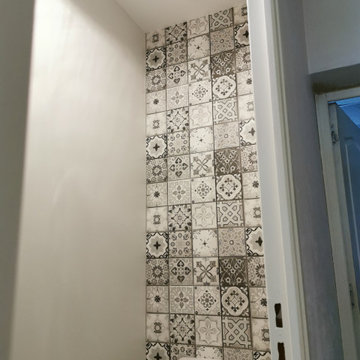
Salle de bain rénover et WC aussi, le résultat est sublime surtout avec le papier au fond des toilettes qui rend les WC très lumineuse.
WC
Reprise des murs et du plafond, mise en peinture et pose de papier intissé sur le mur du fond, mise en valeur des WC en luminosité et ramener de la surface avec des couleurs claires et lumineuses.
Salle de bain
Reprise du plafond et mise en peinture avec traitements des taches d'humidités.
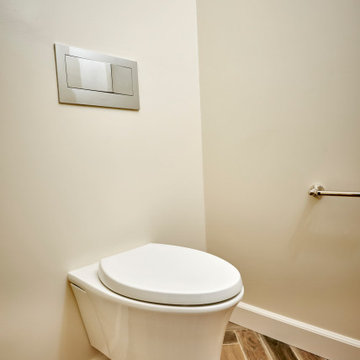
Carlsbad Home
The designer put together a retreat for the whole family. The master bath was completed gutted and reconfigured maximizing the space to be a more functional room. Details added throughout with shiplap, beams and sophistication tile. The kids baths are full of fun details and personality. We also updated the main staircase to give it a fresh new look.
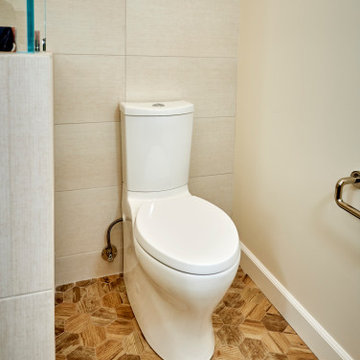
Carlsbad Home
The designer put together a retreat for the whole family. The master bath was completed gutted and reconfigured maximizing the space to be a more functional room. Details added throughout with shiplap, beams and sophistication tile. The kids baths are full of fun details and personality. We also updated the main staircase to give it a fresh new look.
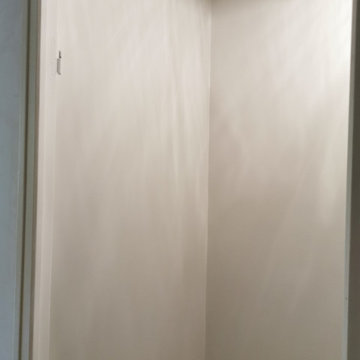
Salle de bain rénover et WC aussi, le résultat est sublime surtout avec le papier au fond des toilettes qui rend les WC très lumineuse.
WC
Reprise des murs et du plafond, mise en peinture et pose de papier intissé sur le mur du fond, mise en valeur des WC en luminosité et ramener de la surface avec des couleurs claires et lumineuses.
Salle de bain
Reprise du plafond et mise en peinture avec traitements des taches d'humidités.
Powder Room Design Ideas with Recessed-panel Cabinets and Cement Tile
1