Powder Room Design Ideas with Recessed-panel Cabinets and Orange Floor
Refine by:
Budget
Sort by:Popular Today
1 - 9 of 9 photos
Item 1 of 3

Cloakroom Interior Design with a Manor House in Warwickshire.
A view of the room, with the bespoke vanity unit, splash back and wallpaper design. The rustic floor tiles were kept and the tones were incorporate within the proposal.
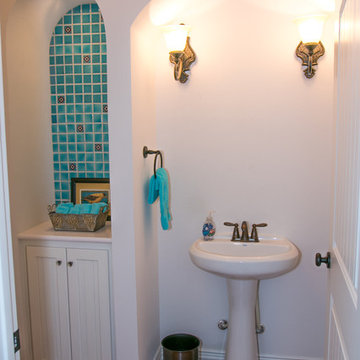
Julie Albini
Photo of a mid-sized powder room in Austin with recessed-panel cabinets, white cabinets, a two-piece toilet, terra-cotta tile, white walls, terra-cotta floors, a pedestal sink, solid surface benchtops, orange floor and white benchtops.
Photo of a mid-sized powder room in Austin with recessed-panel cabinets, white cabinets, a two-piece toilet, terra-cotta tile, white walls, terra-cotta floors, a pedestal sink, solid surface benchtops, orange floor and white benchtops.
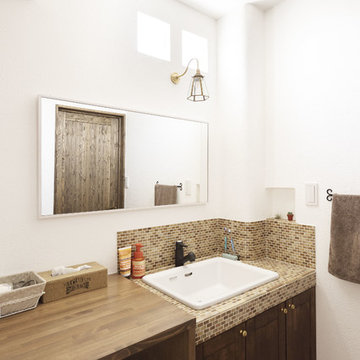
お気に入りのタイルで造作した洗面台。カウンターが広く使い勝手もバッチリです。
Country powder room in Other with recessed-panel cabinets, dark wood cabinets, brown tile, mosaic tile, white walls, terra-cotta floors, a drop-in sink, tile benchtops, orange floor and brown benchtops.
Country powder room in Other with recessed-panel cabinets, dark wood cabinets, brown tile, mosaic tile, white walls, terra-cotta floors, a drop-in sink, tile benchtops, orange floor and brown benchtops.
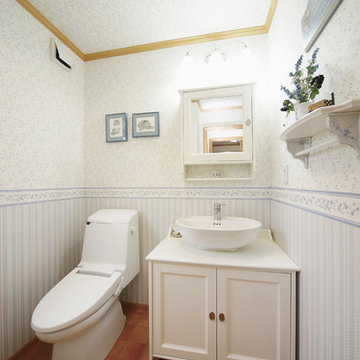
トイレにはキッチンと同様の木製扉の輸入洗面台。
ブルーとホワイトでまとめた清潔感のある空間です。
This is an example of a traditional powder room in Tokyo Suburbs with recessed-panel cabinets, white cabinets, multi-coloured walls, terra-cotta floors, a vessel sink and orange floor.
This is an example of a traditional powder room in Tokyo Suburbs with recessed-panel cabinets, white cabinets, multi-coloured walls, terra-cotta floors, a vessel sink and orange floor.
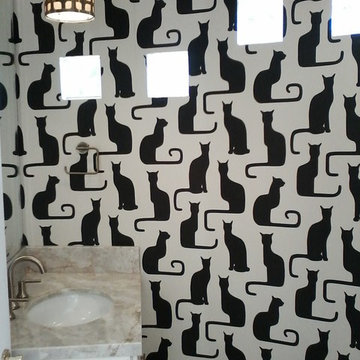
kathy walters
Photo of a mid-sized eclectic powder room in Los Angeles with recessed-panel cabinets, white cabinets, a two-piece toilet, terra-cotta floors, an undermount sink, granite benchtops, orange floor and grey benchtops.
Photo of a mid-sized eclectic powder room in Los Angeles with recessed-panel cabinets, white cabinets, a two-piece toilet, terra-cotta floors, an undermount sink, granite benchtops, orange floor and grey benchtops.
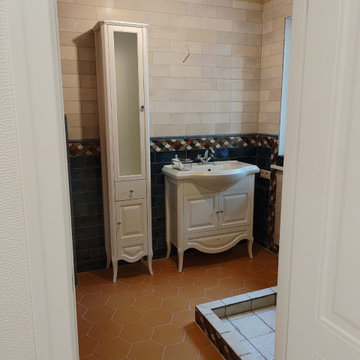
главным украшением санузла деревенского дома стала гексагональная терракотовая плитка на полу,настенная плитка от Испанской фабрики с декоративными бордюрами в традиционном стиле.На фоне синей стены отлично выглядит белая мебель для ванных комнат с большими зонами хранения.Поддон для душа выложили из плитки, обеспечив уклон к сливному линейному трапу,цвет плитки для поддона выбрали бежевый,чтобы не видны были известковые разводы от воды.

Cloakroom Interior Design with a Manor House in Warwickshire.
A splash back was required to support the surface area in the vicinity, and protect the wallpaper. The curved bespoke vanity was designed to fit the space, with a ledge to support the sink. The wooden wall shelf was handmade using wood remains from the estate.
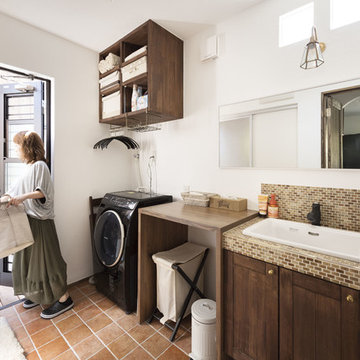
洗面室からそのまま外に干せる動線。朝の忙しい家事時間も短縮できます。
Photo of a powder room in Other with recessed-panel cabinets, dark wood cabinets, brown tile, mosaic tile, white walls, terra-cotta floors, a drop-in sink, tile benchtops, orange floor and brown benchtops.
Photo of a powder room in Other with recessed-panel cabinets, dark wood cabinets, brown tile, mosaic tile, white walls, terra-cotta floors, a drop-in sink, tile benchtops, orange floor and brown benchtops.
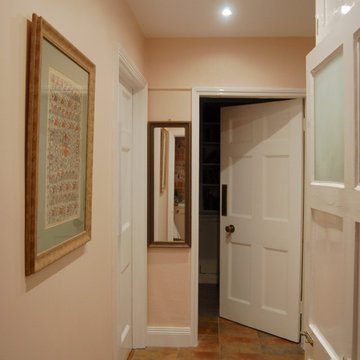
Cloakroom Interior Design with a Manor House in Warwickshire.
The Cloakroom is positioned under the Manor stairs and slightly tucked away. We proposed to add some soft colour within its entrance, and we chose a slightly lighter tone to compliment the lighting and character of the space.
Powder Room Design Ideas with Recessed-panel Cabinets and Orange Floor
1