Powder Room Design Ideas with Recessed-panel Cabinets and Pink Walls
Refine by:
Budget
Sort by:Popular Today
1 - 14 of 14 photos
Item 1 of 3

Design ideas for a mid-sized transitional powder room in New York with recessed-panel cabinets, grey cabinets, a two-piece toilet, white tile, ceramic tile, pink walls, marble floors, an undermount sink, engineered quartz benchtops, multi-coloured floor, white benchtops and a built-in vanity.

Cloakroom Interior Design with a Manor House in Warwickshire.
A splash back was required to support the surface area in the vicinity, and protect the wallpaper. The curved bespoke vanity was designed to fit the space, with a ledge to support the sink. The wooden wall shelf was handmade using wood remains from the estate.
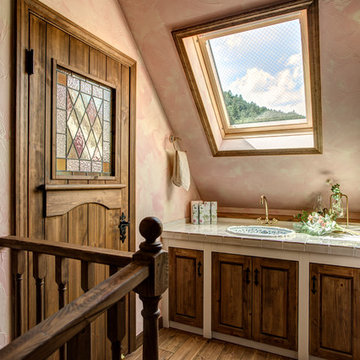
トップライトから明るい光が流れ込む、心地よいパウダールーム。2階にこのような洗面を設けておくと、お休み前の歯磨きや手洗いなどにとても便利。
Photo of a traditional powder room in Other with recessed-panel cabinets, distressed cabinets, pink walls, medium hardwood floors, a drop-in sink, tile benchtops, brown floor and beige benchtops.
Photo of a traditional powder room in Other with recessed-panel cabinets, distressed cabinets, pink walls, medium hardwood floors, a drop-in sink, tile benchtops, brown floor and beige benchtops.
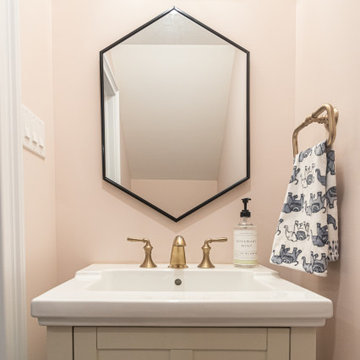
This is an example of a small transitional powder room in Philadelphia with recessed-panel cabinets, beige cabinets, pink walls, porcelain floors, a pedestal sink, grey floor and white benchtops.
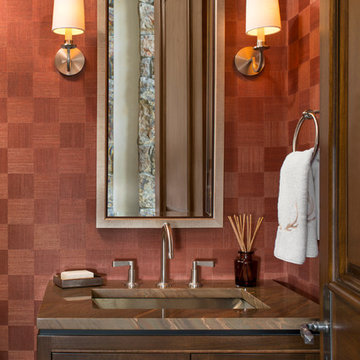
Kimberly Gavin Photography
Design ideas for a small modern powder room in Denver with recessed-panel cabinets, dark wood cabinets, a one-piece toilet, beige tile, granite benchtops, pink walls and an undermount sink.
Design ideas for a small modern powder room in Denver with recessed-panel cabinets, dark wood cabinets, a one-piece toilet, beige tile, granite benchtops, pink walls and an undermount sink.
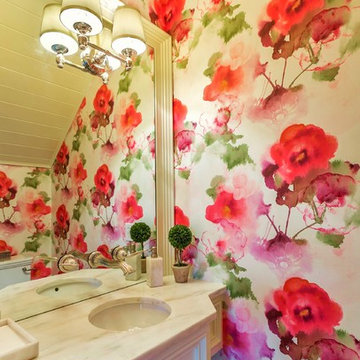
Large print floral wallcovering, cararra marble vanity top, and raised panel cabinetry bring a small powder room to life.
Taylor Architectural Photography
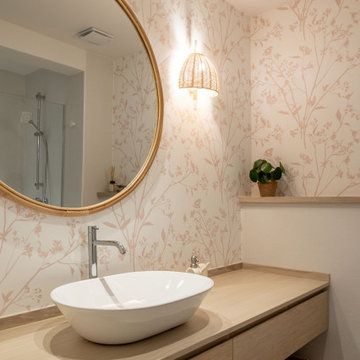
This is an example of a mid-sized transitional powder room in Other with recessed-panel cabinets, white cabinets, a wall-mount toilet, beige tile, porcelain tile, pink walls, laminate floors, a vessel sink, engineered quartz benchtops, brown floor, white benchtops, a built-in vanity and wallpaper.
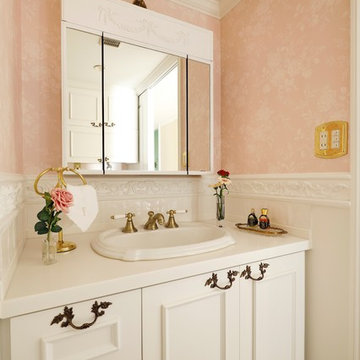
This is an example of a traditional powder room in Tokyo Suburbs with recessed-panel cabinets, white cabinets, pink walls, a drop-in sink and brown floor.
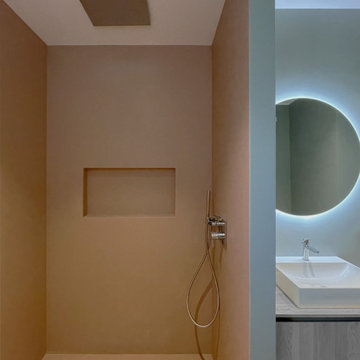
Bagno di servizio con funzione di lavanderia, interamente rifinito in resina colorata, completo di tutti i sanitari e doccia a filo pavimento.
Design ideas for a mid-sized contemporary powder room in Milan with recessed-panel cabinets, light wood cabinets, a two-piece toilet, green tile, pink walls, a vessel sink, wood benchtops, pink floor, beige benchtops, a floating vanity and recessed.
Design ideas for a mid-sized contemporary powder room in Milan with recessed-panel cabinets, light wood cabinets, a two-piece toilet, green tile, pink walls, a vessel sink, wood benchtops, pink floor, beige benchtops, a floating vanity and recessed.
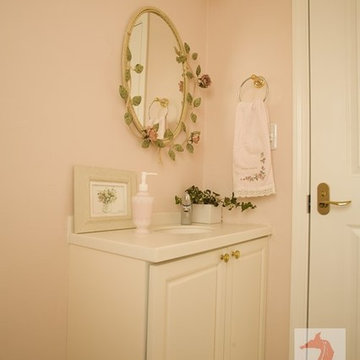
落ち着きのある煉瓦の住宅
This is an example of a large traditional powder room in Tokyo Suburbs with recessed-panel cabinets, white cabinets, pink walls, vinyl floors, an integrated sink, solid surface benchtops, grey floor and white benchtops.
This is an example of a large traditional powder room in Tokyo Suburbs with recessed-panel cabinets, white cabinets, pink walls, vinyl floors, an integrated sink, solid surface benchtops, grey floor and white benchtops.
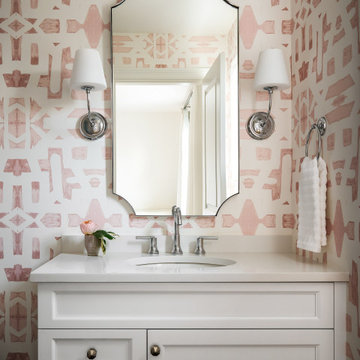
Inspiration for a transitional powder room in Chicago with recessed-panel cabinets, white cabinets, pink walls, an undermount sink, white benchtops and a built-in vanity.

Cloakroom Interior Design with a Manor House in Warwickshire.
A view of the room, with the bespoke vanity unit, splash back and wallpaper design. The rustic floor tiles were kept and the tones were incorporate within the proposal.
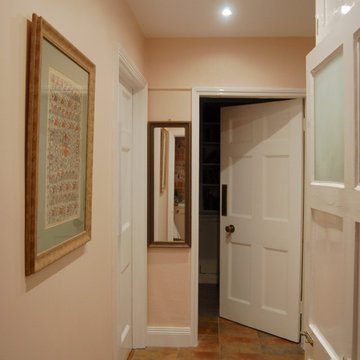
Cloakroom Interior Design with a Manor House in Warwickshire.
The Cloakroom is positioned under the Manor stairs and slightly tucked away. We proposed to add some soft colour within its entrance, and we chose a slightly lighter tone to compliment the lighting and character of the space.
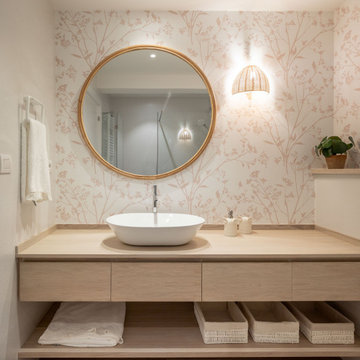
Photo of a mid-sized transitional powder room in Other with recessed-panel cabinets, white cabinets, a wall-mount toilet, beige tile, porcelain tile, pink walls, laminate floors, a vessel sink, engineered quartz benchtops, brown floor, white benchtops, a built-in vanity and wallpaper.
Powder Room Design Ideas with Recessed-panel Cabinets and Pink Walls
1