Powder Room Design Ideas with Recessed-panel Cabinets and Stone Slab
Refine by:
Budget
Sort by:Popular Today
1 - 20 of 20 photos
Item 1 of 3
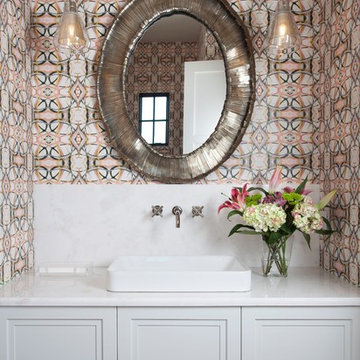
This is an example of a mid-sized transitional powder room in Austin with recessed-panel cabinets, white tile, stone slab, multi-coloured walls, a vessel sink, engineered quartz benchtops, white benchtops, grey cabinets and beige floor.
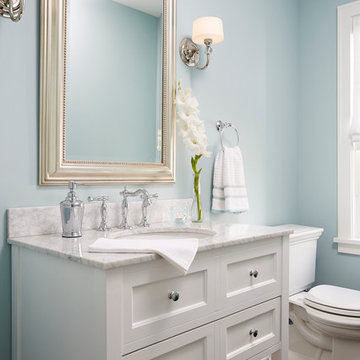
This remodel went from a tiny story-and-a-half Cape Cod, to a charming full two-story home. This lovely Powder Bath on the main level is done in Benjamin Moore Gossamer Blue 2123-40.
Space Plans, Building Design, Interior & Exterior Finishes by Anchor Builders. Photography by Alyssa Lee Photography.
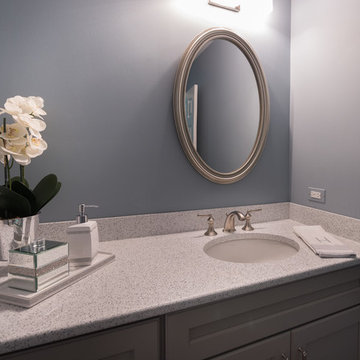
Complete Townhome Remodel- Beautiful refreshing clean lines from Floor to Ceiling, A monochromatic color scheme of white, cream, gray with hints of blue and grayish-green and mixed brushed nickel and chrome fixtures.
Kitchen, 2 1/2 Bathrooms, Staircase, Halls, Den, Bedrooms. Ted Glasoe
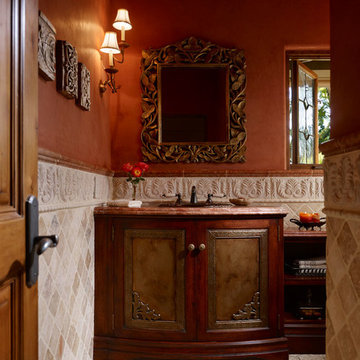
This lovely home began as a complete remodel to a 1960 era ranch home. Warm, sunny colors and traditional details fill every space. The colorful gazebo overlooks the boccii court and a golf course. Shaded by stately palms, the dining patio is surrounded by a wrought iron railing. Hand plastered walls are etched and styled to reflect historical architectural details. The wine room is located in the basement where a cistern had been.
Project designed by Susie Hersker’s Scottsdale interior design firm Design Directives. Design Directives is active in Phoenix, Paradise Valley, Cave Creek, Carefree, Sedona, and beyond.
For more about Design Directives, click here: https://susanherskerasid.com/
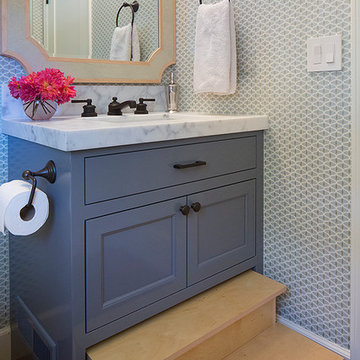
Eric Rorer
Photo of a small transitional powder room in San Francisco with grey cabinets, stone slab, medium hardwood floors, an undermount sink, marble benchtops and recessed-panel cabinets.
Photo of a small transitional powder room in San Francisco with grey cabinets, stone slab, medium hardwood floors, an undermount sink, marble benchtops and recessed-panel cabinets.
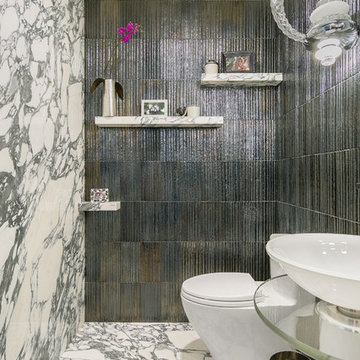
Fully featured in (201)Home Fall 2017 edition.
photographed for Artistic Tile.
Small transitional powder room in New York with recessed-panel cabinets, a two-piece toilet, black and white tile, stone slab, multi-coloured walls, marble floors, a pedestal sink, glass benchtops and white floor.
Small transitional powder room in New York with recessed-panel cabinets, a two-piece toilet, black and white tile, stone slab, multi-coloured walls, marble floors, a pedestal sink, glass benchtops and white floor.
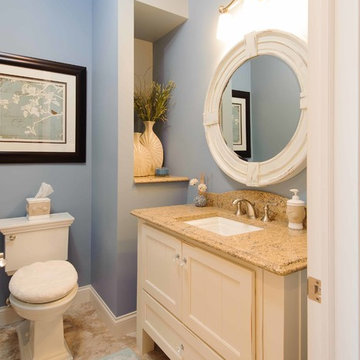
This is an example of a small transitional powder room in Other with recessed-panel cabinets, white cabinets, a two-piece toilet, beige tile, stone slab, blue walls, porcelain floors, an undermount sink, granite benchtops and beige floor.
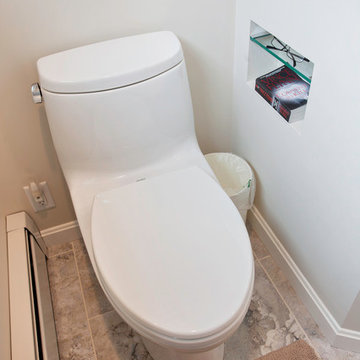
Evan White
Inspiration for a large contemporary powder room in Boston with recessed-panel cabinets, white cabinets, a one-piece toilet, brown tile, stone slab, beige walls, porcelain floors, an undermount sink and granite benchtops.
Inspiration for a large contemporary powder room in Boston with recessed-panel cabinets, white cabinets, a one-piece toilet, brown tile, stone slab, beige walls, porcelain floors, an undermount sink and granite benchtops.
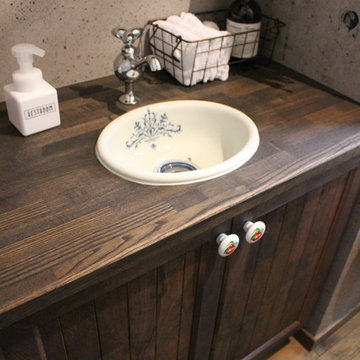
M's Factory
Inspiration for a small country powder room in Nagoya with recessed-panel cabinets, dark wood cabinets, stone slab, white walls, light hardwood floors, a drop-in sink and wood benchtops.
Inspiration for a small country powder room in Nagoya with recessed-panel cabinets, dark wood cabinets, stone slab, white walls, light hardwood floors, a drop-in sink and wood benchtops.
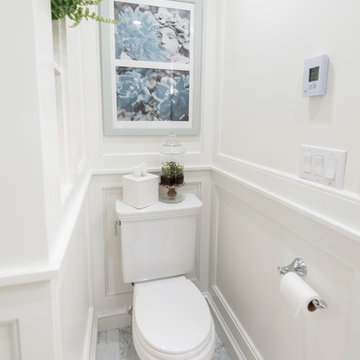
The toilet is located out of the way in a nook to make use of all available space.
Photo by: Daniel Contelmo Jr.
Inspiration for a mid-sized traditional powder room in New York with recessed-panel cabinets, white cabinets, a two-piece toilet, gray tile, stone slab, grey walls, mosaic tile floors, an undermount sink and marble benchtops.
Inspiration for a mid-sized traditional powder room in New York with recessed-panel cabinets, white cabinets, a two-piece toilet, gray tile, stone slab, grey walls, mosaic tile floors, an undermount sink and marble benchtops.
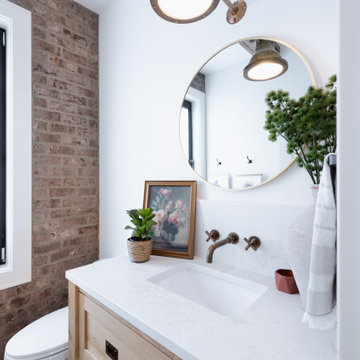
Photo of a small country powder room in Vancouver with recessed-panel cabinets, medium wood cabinets, a one-piece toilet, white tile, stone slab, white walls, an undermount sink, engineered quartz benchtops, white benchtops, a built-in vanity, brick walls and ceramic floors.
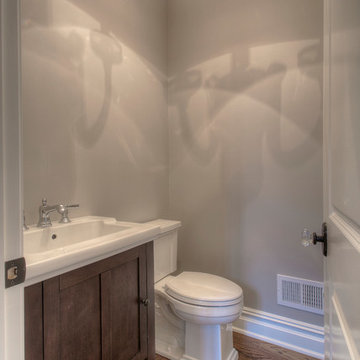
Expansive traditional powder room in New York with recessed-panel cabinets, dark wood cabinets, a one-piece toilet, gray tile, stone slab, grey walls, marble floors, an undermount sink and marble benchtops.
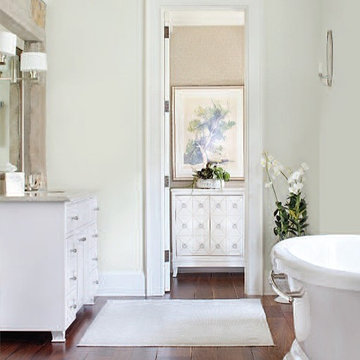
Lake Home in Wisconsin - Glen Lusby Interiors is a Luxe interiors+design Magazine National Gold List Firm & Designer on Call at the Design Ctr., Chicago Merchandise Mart. Call 773-761-6950 for your complimentary visit.
Photography: Luxe interiors+design Magazine
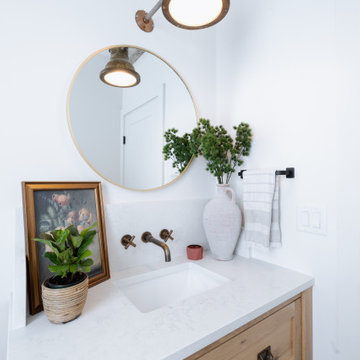
This is an example of a small country powder room in Vancouver with recessed-panel cabinets, medium wood cabinets, a one-piece toilet, white tile, stone slab, white walls, vinyl floors, an undermount sink, engineered quartz benchtops, white benchtops, a built-in vanity and brick walls.
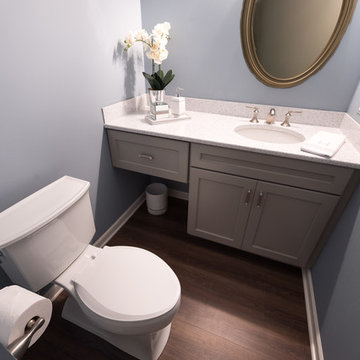
Complete Townhome Remodel- Beautiful refreshing clean lines from Floor to Ceiling, A monochromatic color scheme of white, cream, gray with hints of blue and grayish-green and mixed brushed nickel and chrome fixtures.
Kitchen, 2 1/2 Bathrooms, Staircase, Halls, Den, Bedrooms. Ted Glasoe
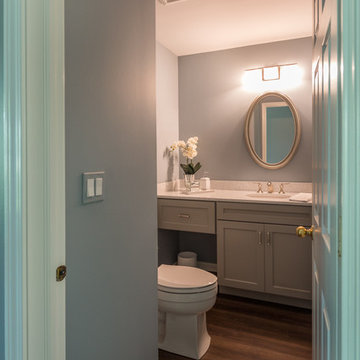
Complete Townhome Remodel- Beautiful refreshing clean lines from Floor to Ceiling, A monochromatic color scheme of white, cream, gray with hints of blue and grayish-green and mixed brushed nickel and chrome fixtures.
Kitchen, 2 1/2 Bathrooms, Staircase, Halls, Den, Bedrooms. Ted Glasoe
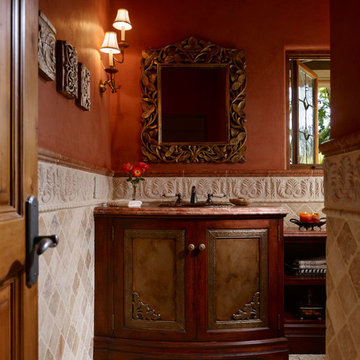
This lovely home began as a complete remodel to a 1960 era ranch home. Warm, sunny colors and traditional details fill every space. The colorful gazebo overlooks the boccii court and a golf course. Shaded by stately palms, the dining patio is surrounded by a wrought iron railing. Hand plastered walls are etched and styled to reflect historical architectural details. The wine room is located in the basement where a cistern had been.
Project designed by Susie Hersker’s Scottsdale interior design firm Design Directives. Design Directives is active in Phoenix, Paradise Valley, Cave Creek, Carefree, Sedona, and beyond.
For more about Design Directives, click here: https://susanherskerasid.com/
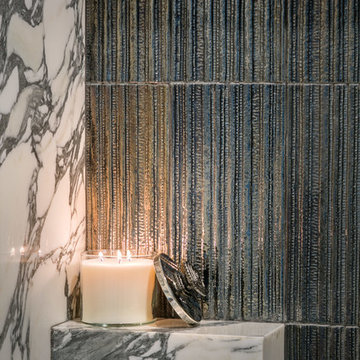
Fully featured in (201)Home Fall 2017 edition.
photographed for Artistic Tile.
Small transitional powder room in New York with recessed-panel cabinets, a two-piece toilet, black and white tile, stone slab, multi-coloured walls, marble floors, a pedestal sink, glass benchtops and white floor.
Small transitional powder room in New York with recessed-panel cabinets, a two-piece toilet, black and white tile, stone slab, multi-coloured walls, marble floors, a pedestal sink, glass benchtops and white floor.
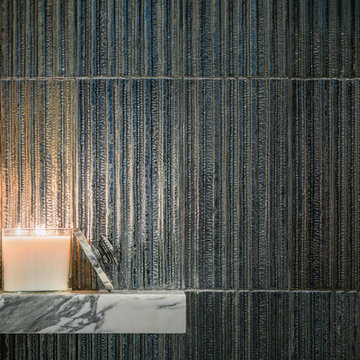
Fully featured in (201)Home Fall 2017 edition.
photographed for Artistic Tile.
Inspiration for a small transitional powder room in New York with recessed-panel cabinets, a two-piece toilet, black and white tile, stone slab, multi-coloured walls, marble floors, a pedestal sink, glass benchtops and white floor.
Inspiration for a small transitional powder room in New York with recessed-panel cabinets, a two-piece toilet, black and white tile, stone slab, multi-coloured walls, marble floors, a pedestal sink, glass benchtops and white floor.
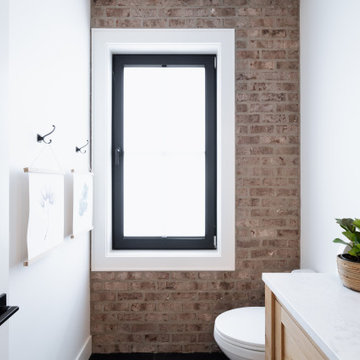
Small country powder room in Vancouver with recessed-panel cabinets, medium wood cabinets, a one-piece toilet, white tile, stone slab, white walls, ceramic floors, an undermount sink, engineered quartz benchtops, white benchtops, a built-in vanity and brick walls.
Powder Room Design Ideas with Recessed-panel Cabinets and Stone Slab
1