Powder Room Design Ideas with Red Tile and Grey Floor
Refine by:
Budget
Sort by:Popular Today
1 - 19 of 19 photos
Item 1 of 3

Conceived of as a C-shaped house with a small private courtyard and a large private rear yard, this new house maximizes the floor area available to build on this smaller Palo Alto lot. An Accessory Dwelling Unit (ADU) integrated into the main structure gave a floor area bonus. For now, it will be used for visiting relatives. One challenge of this design was keeping a low profile and proportional design while still meeting the FEMA flood plain requirement that the finished floor start about 3′ above grade.
The new house has four bedrooms (including the attached ADU), a separate family room with a window seat, a music room, a prayer room, and a large living space that opens to the private small courtyard as well as a large covered patio at the rear. Mature trees around the perimeter of the lot were preserved, and new ones planted, for private indoor-outdoor living.
C-shaped house, New home, ADU, Palo Alto, CA, courtyard,
KA Project Team: John Klopf, AIA, Angela Todorova, Lucie Danigo
Structural Engineer: ZFA Structural Engineers
Landscape Architect: Outer Space Landscape Architects
Contractor: Coast to Coast Development
Photography: ©2023 Mariko Reed
Year Completed: 2022
Location: Palo Alto, CA
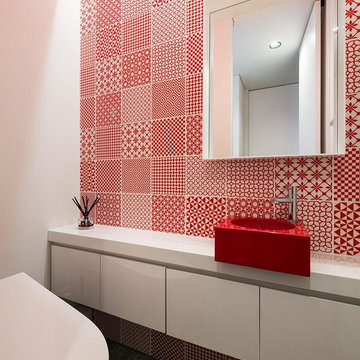
アクセントカラーとして壁面のタイルや洗面ボウルに赤を用いたレストルーム。
Design ideas for a modern powder room with flat-panel cabinets, white cabinets, red tile, white walls, a vessel sink, grey floor and red benchtops.
Design ideas for a modern powder room with flat-panel cabinets, white cabinets, red tile, white walls, a vessel sink, grey floor and red benchtops.
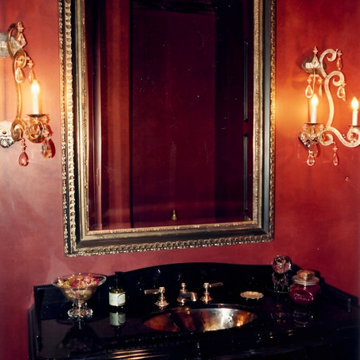
French-styled powder room with distressed Alderwood vanity. New chest of drawers distressed to look antique with antiqued pewter drawer pulls in the French style. Black granite top milled with double ogee edge and single ogee edge on the curved backsplash. The detailed opening for the sink also has a single ogee edge. Not shown is a black toilet with a stained mahogany top.
The steel sconces were made by a blacksmith and then distressed and finished to appear to be pewter.
Walls are a waxed faux finish in a Venetian plaster style.
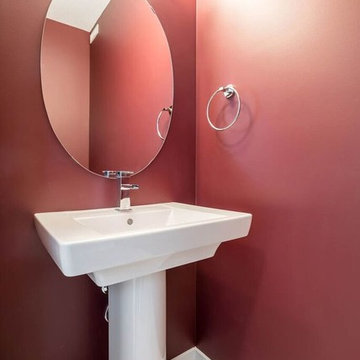
A punch of colour adds a lot of character to the powder room in the Berkshire Junior.
Inspiration for a small arts and crafts powder room in Other with shaker cabinets, white cabinets, a two-piece toilet, red tile, red walls, marble floors, a pedestal sink and grey floor.
Inspiration for a small arts and crafts powder room in Other with shaker cabinets, white cabinets, a two-piece toilet, red tile, red walls, marble floors, a pedestal sink and grey floor.
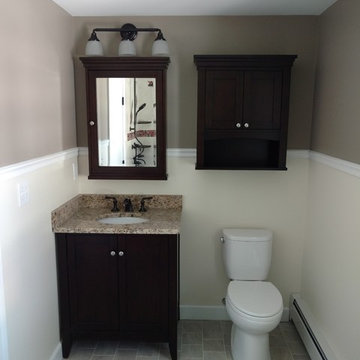
Design ideas for a mid-sized transitional powder room in Boston with glass-front cabinets, black cabinets, black tile, gray tile, red tile, white tile, mosaic tile, white walls, ceramic floors, granite benchtops and grey floor.
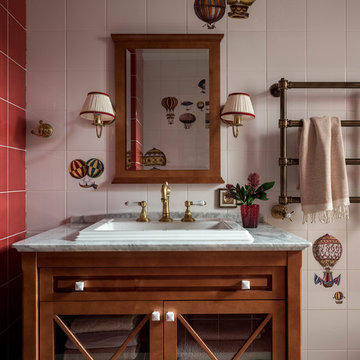
Евгений Кулибаба
Inspiration for a transitional powder room in Moscow with medium wood cabinets, multi-coloured tile, red tile, white tile, a drop-in sink, grey floor, grey benchtops and glass-front cabinets.
Inspiration for a transitional powder room in Moscow with medium wood cabinets, multi-coloured tile, red tile, white tile, a drop-in sink, grey floor, grey benchtops and glass-front cabinets.
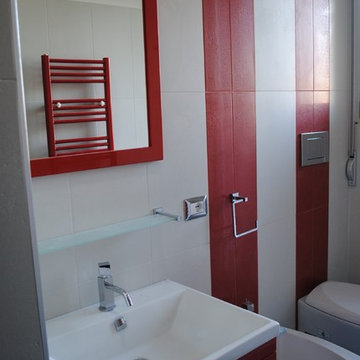
Le fasce del pavimento salgono idealmente anche sulla parete con due linee rosse verticali.
Inspiration for a mid-sized contemporary powder room in Rome with flat-panel cabinets, red cabinets, a wall-mount toilet, red tile, white tile, porcelain tile, white walls, porcelain floors, an integrated sink and grey floor.
Inspiration for a mid-sized contemporary powder room in Rome with flat-panel cabinets, red cabinets, a wall-mount toilet, red tile, white tile, porcelain tile, white walls, porcelain floors, an integrated sink and grey floor.
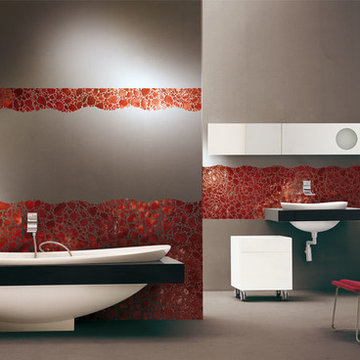
Expansive contemporary powder room in Bologna with red tile, glass sheet wall, concrete floors, open cabinets, brown cabinets, grey walls, an integrated sink, wood benchtops and grey floor.
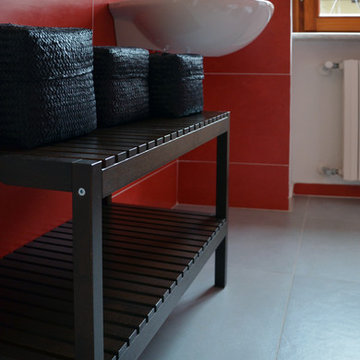
Foto di Officina03Architetti
Powder room in Other with open cabinets, dark wood cabinets, a two-piece toilet, red tile, porcelain tile, white walls, porcelain floors, a wall-mount sink and grey floor.
Powder room in Other with open cabinets, dark wood cabinets, a two-piece toilet, red tile, porcelain tile, white walls, porcelain floors, a wall-mount sink and grey floor.
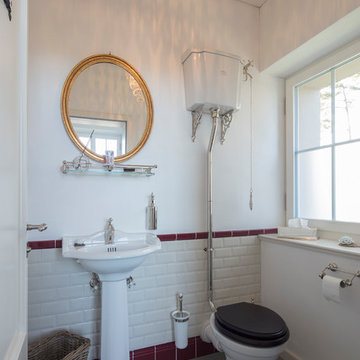
This is an example of a small traditional powder room in Munich with a two-piece toilet, red tile, white tile, subway tile, white walls, cement tiles, a pedestal sink, solid surface benchtops and grey floor.
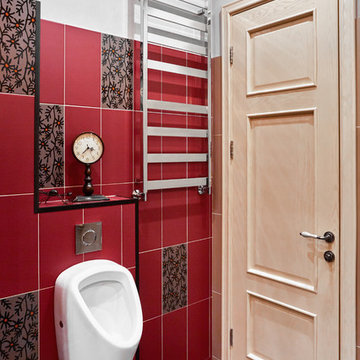
Photo of a mid-sized industrial powder room in Moscow with an urinal, red tile, ceramic tile, grey walls, porcelain floors, a drop-in sink and grey floor.
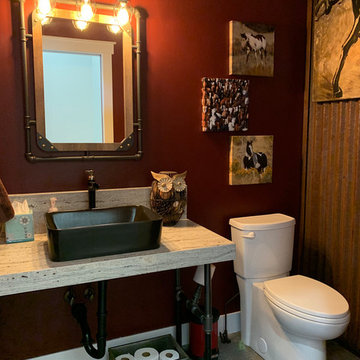
3 CM Sandalwood Gold Powder Vanity. Altered State Series by Crossville for Powder Room Floor.
This is an example of a small country powder room in Albuquerque with a one-piece toilet, red tile, metal tile, red walls, porcelain floors, a vessel sink, granite benchtops, grey floor and beige benchtops.
This is an example of a small country powder room in Albuquerque with a one-piece toilet, red tile, metal tile, red walls, porcelain floors, a vessel sink, granite benchtops, grey floor and beige benchtops.
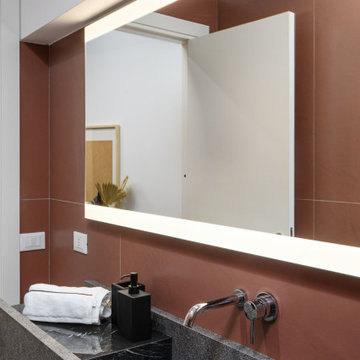
This is an example of a powder room in Milan with a two-piece toilet, red tile, porcelain tile, white walls, porcelain floors, an integrated sink, grey floor and a floating vanity.
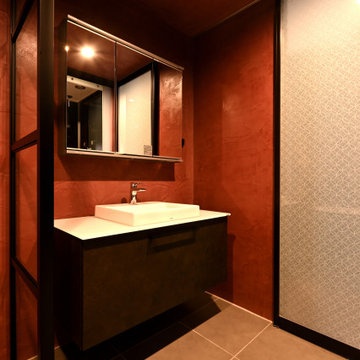
浴室に設置しているため、フローティングタイプの洗面台。
Inspiration for a small powder room in Other with white cabinets, red tile, red walls, ceramic floors, a vessel sink, solid surface benchtops, grey floor, white benchtops and a floating vanity.
Inspiration for a small powder room in Other with white cabinets, red tile, red walls, ceramic floors, a vessel sink, solid surface benchtops, grey floor, white benchtops and a floating vanity.
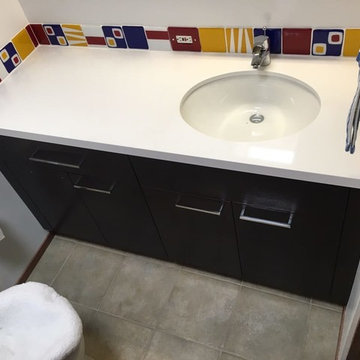
Inspiration for a small eclectic powder room in San Francisco with flat-panel cabinets, black cabinets, a two-piece toilet, blue tile, multi-coloured tile, red tile, white tile, yellow tile, ceramic tile, white walls, cement tiles, an undermount sink, solid surface benchtops and grey floor.
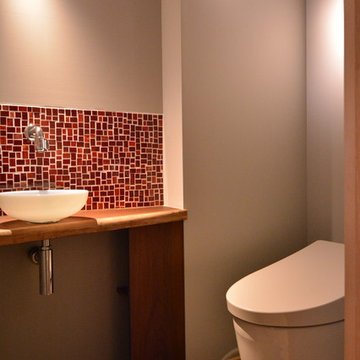
Photo of a powder room in Other with a one-piece toilet, red tile and grey floor.
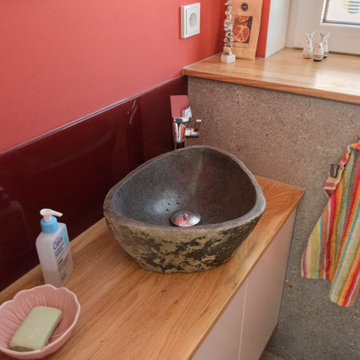
Dieser quadratische Bungalow ist ein K-MÄLEON Hybridhaus K-M und hat die Außenmaße 12 x 12 Meter. Wie gewohnt wurden Grundriss und Gestaltung vollkommen individuell vorgenommen. Durch das Atrium wird jeder Quadratmeter des innovativen Einfamilienhauses mit Licht durchflutet. Die quadratische Grundform der Glas-Dachspitze ermöglicht eine zu allen Seiten gleichmäßige Lichtverteilung. Die Besonderheiten bei diesem Projekt sind die Stringenz bei der Materialauswahl, der offene Wohn- und Essbereich, sowie der Mut zur Farbe bei der Einrichtung.
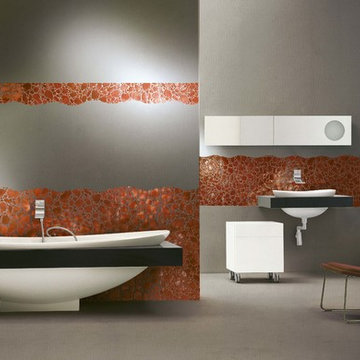
Inspiration for a mid-sized contemporary powder room in Bologna with red tile, glass sheet wall, concrete floors, white cabinets, grey walls, an integrated sink, glass benchtops and grey floor.
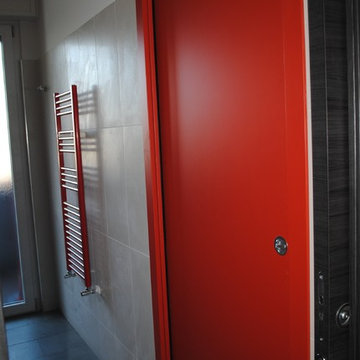
La porta scorrevole rossa conduce alla zona lavanderia.
Mid-sized modern powder room in Rome with flat-panel cabinets, red cabinets, a wall-mount toilet, red tile, porcelain tile, white walls, porcelain floors, an integrated sink and grey floor.
Mid-sized modern powder room in Rome with flat-panel cabinets, red cabinets, a wall-mount toilet, red tile, porcelain tile, white walls, porcelain floors, an integrated sink and grey floor.
Powder Room Design Ideas with Red Tile and Grey Floor
1