Powder Room Design Ideas with Slate Floors and Planked Wall Panelling
Refine by:
Budget
Sort by:Popular Today
1 - 10 of 10 photos
Item 1 of 3
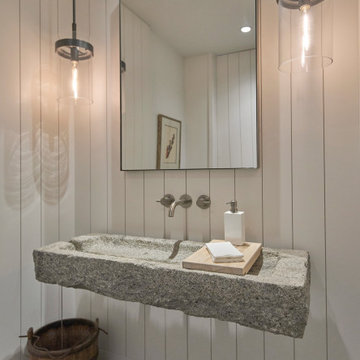
Mid-sized country powder room in Chicago with white walls, slate floors, a trough sink, granite benchtops, grey floor, grey benchtops, a floating vanity and planked wall panelling.
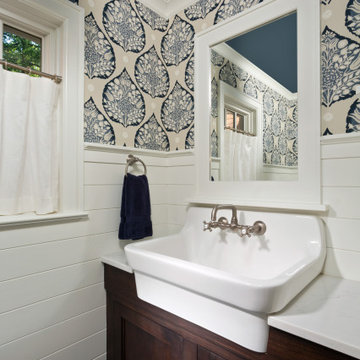
Design ideas for a mid-sized traditional powder room in Boston with shaker cabinets, dark wood cabinets, white walls, slate floors, quartzite benchtops, black floor, white benchtops, a freestanding vanity and planked wall panelling.

This bright powder bath is an ode to modern farmhouse with shiplap walls and patterned tile floors. The custom iron and white oak vanity adds a soft modern element.
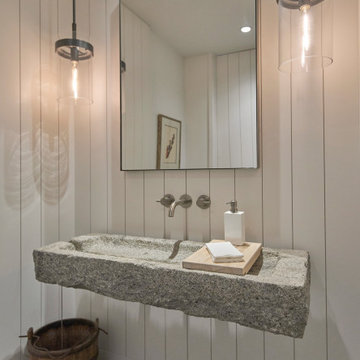
Photo of a mid-sized country powder room in Chicago with white walls, slate floors, a trough sink, granite benchtops, grey floor, grey benchtops, a floating vanity and planked wall panelling.

FineCraft Contractors, Inc.
Harrison Design
Photo of a small modern powder room in DC Metro with furniture-like cabinets, brown cabinets, a two-piece toilet, beige tile, porcelain tile, beige walls, slate floors, an undermount sink, quartzite benchtops, multi-coloured floor, black benchtops, a freestanding vanity, vaulted and planked wall panelling.
Photo of a small modern powder room in DC Metro with furniture-like cabinets, brown cabinets, a two-piece toilet, beige tile, porcelain tile, beige walls, slate floors, an undermount sink, quartzite benchtops, multi-coloured floor, black benchtops, a freestanding vanity, vaulted and planked wall panelling.
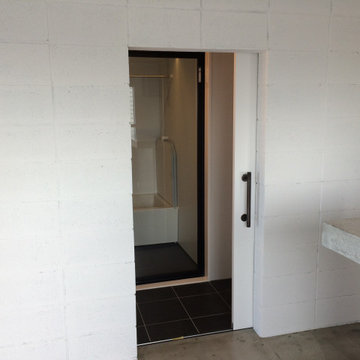
洗面入り口モノクロでまとめた水回り
Inspiration for a small modern powder room in Tokyo with white cabinets, a one-piece toilet, white walls, slate floors, black floor, a freestanding vanity, timber and planked wall panelling.
Inspiration for a small modern powder room in Tokyo with white cabinets, a one-piece toilet, white walls, slate floors, black floor, a freestanding vanity, timber and planked wall panelling.
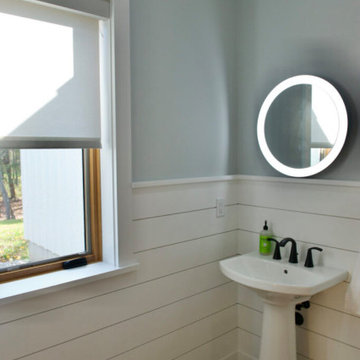
Walking into the gorgeous Vermont slate foyer, our made in Vermont, EcoSmart Roller Shades start to appear.
Photo of a large contemporary powder room in Burlington with flat-panel cabinets, white cabinets, a one-piece toilet, blue walls, slate floors, a pedestal sink, brown floor, a freestanding vanity, vaulted and planked wall panelling.
Photo of a large contemporary powder room in Burlington with flat-panel cabinets, white cabinets, a one-piece toilet, blue walls, slate floors, a pedestal sink, brown floor, a freestanding vanity, vaulted and planked wall panelling.
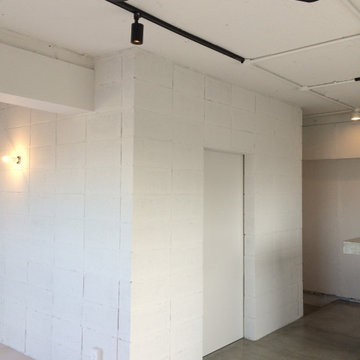
洗面入り口モノクロでまとめた水回り
This is an example of a small modern powder room in Tokyo with white cabinets, a one-piece toilet, white walls, slate floors, black floor, a freestanding vanity, timber and planked wall panelling.
This is an example of a small modern powder room in Tokyo with white cabinets, a one-piece toilet, white walls, slate floors, black floor, a freestanding vanity, timber and planked wall panelling.
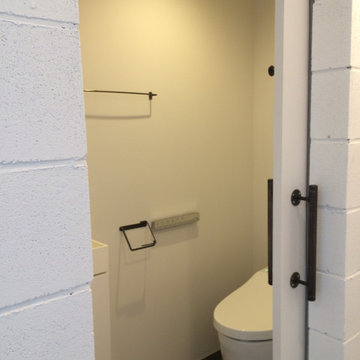
トイレ入り口モノクロでまとめた水回り
Design ideas for a small modern powder room in Tokyo with white cabinets, a one-piece toilet, white walls, slate floors, black floor, a freestanding vanity, timber and planked wall panelling.
Design ideas for a small modern powder room in Tokyo with white cabinets, a one-piece toilet, white walls, slate floors, black floor, a freestanding vanity, timber and planked wall panelling.
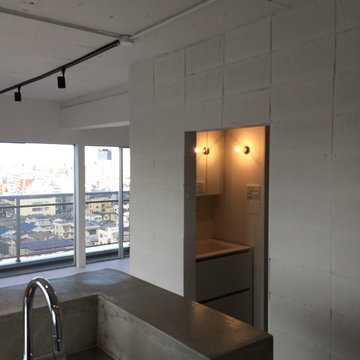
トイレ入り口モノクロでまとめた水回り
Inspiration for a small modern powder room in Tokyo with white cabinets, a one-piece toilet, white walls, slate floors, black floor, a freestanding vanity, timber and planked wall panelling.
Inspiration for a small modern powder room in Tokyo with white cabinets, a one-piece toilet, white walls, slate floors, black floor, a freestanding vanity, timber and planked wall panelling.
Powder Room Design Ideas with Slate Floors and Planked Wall Panelling
1